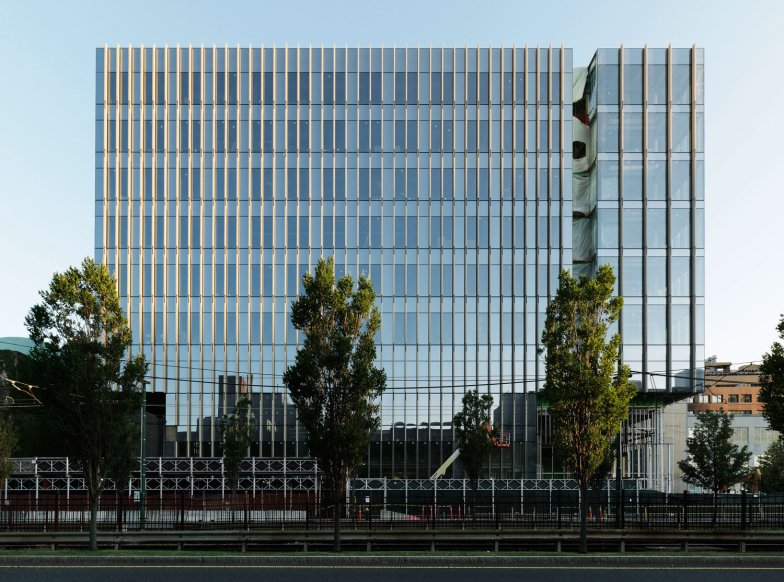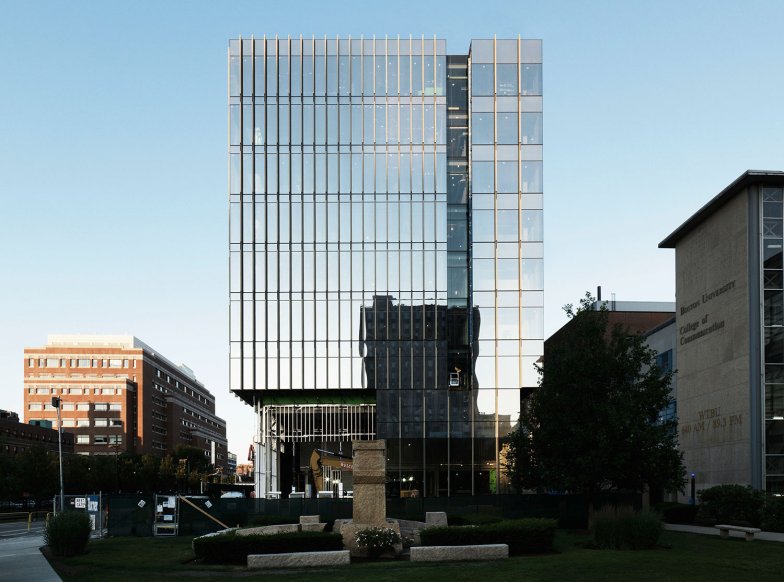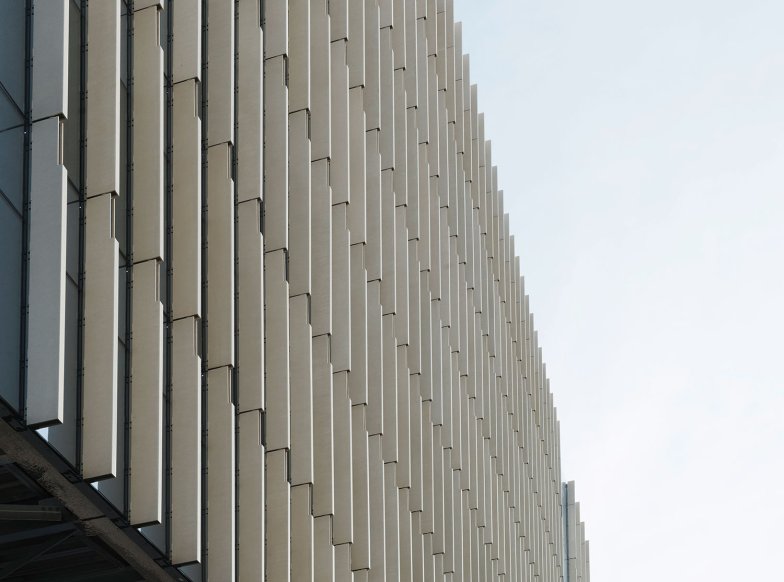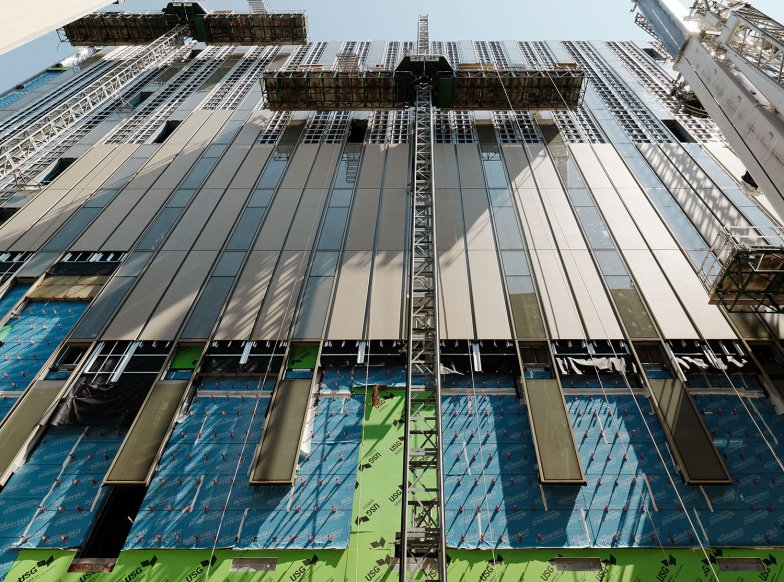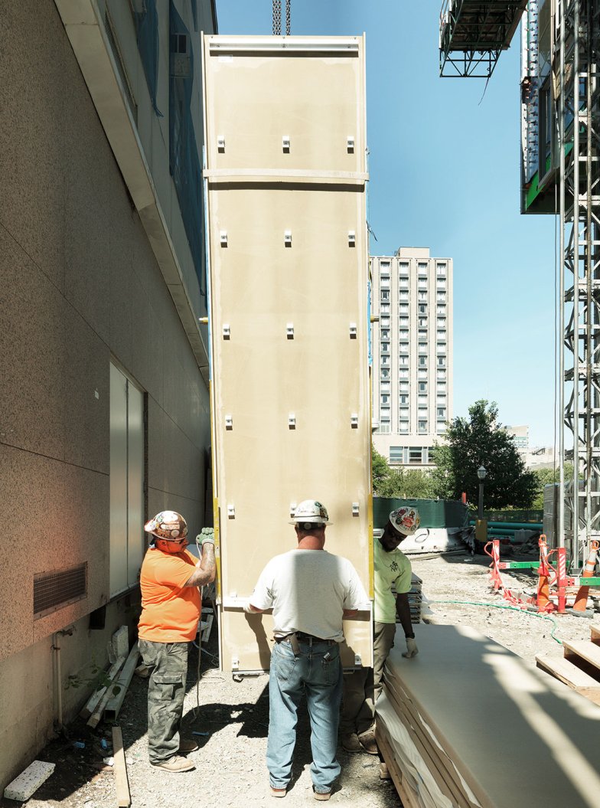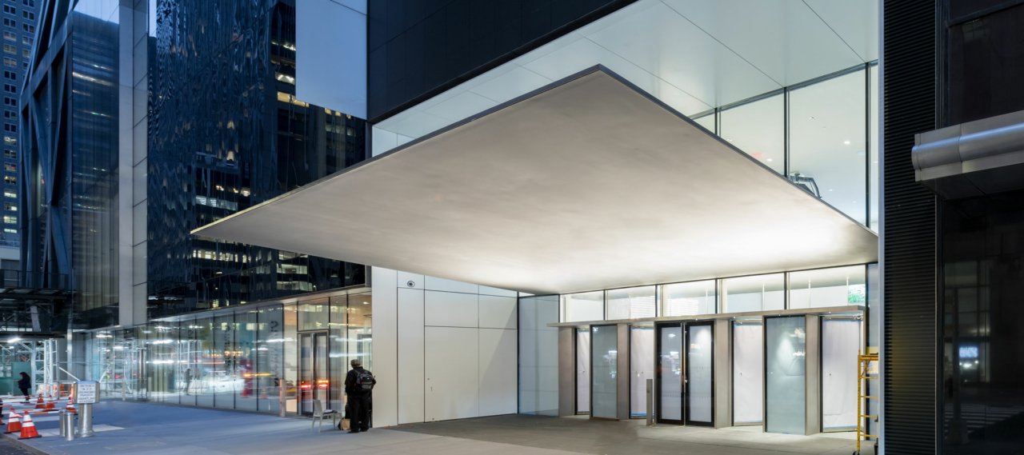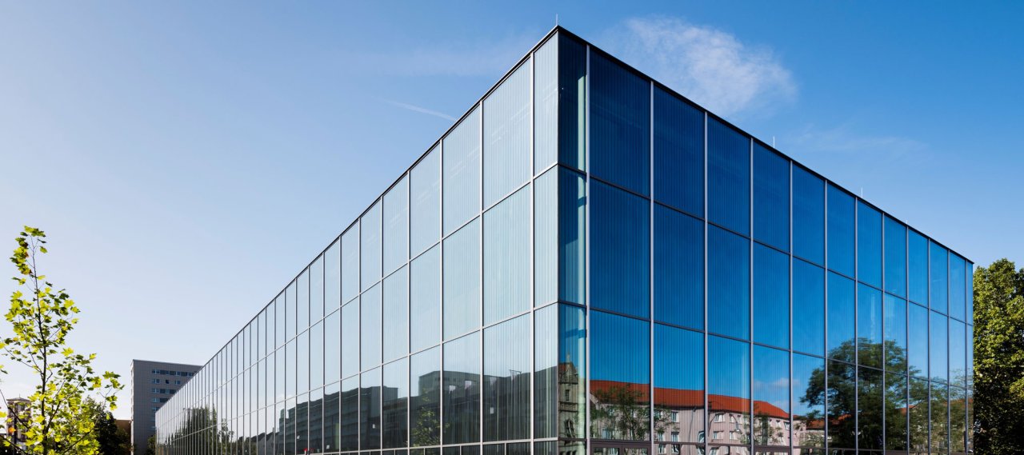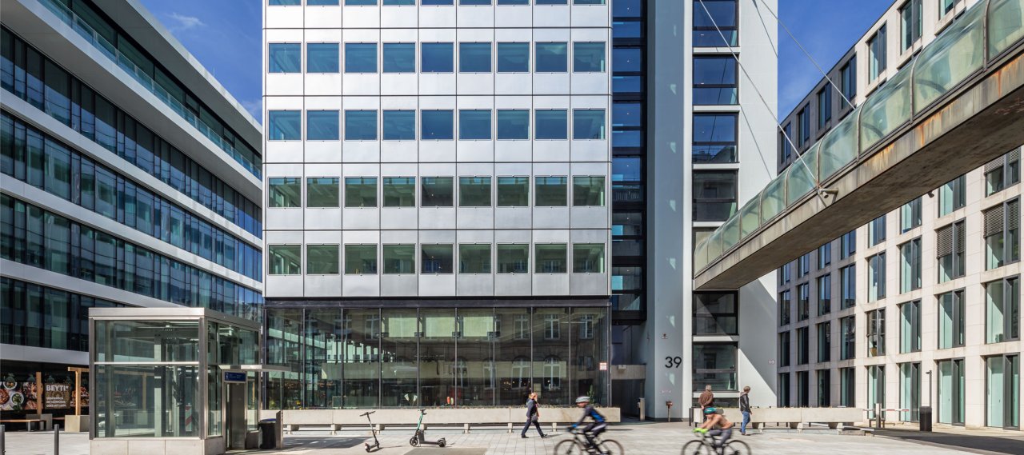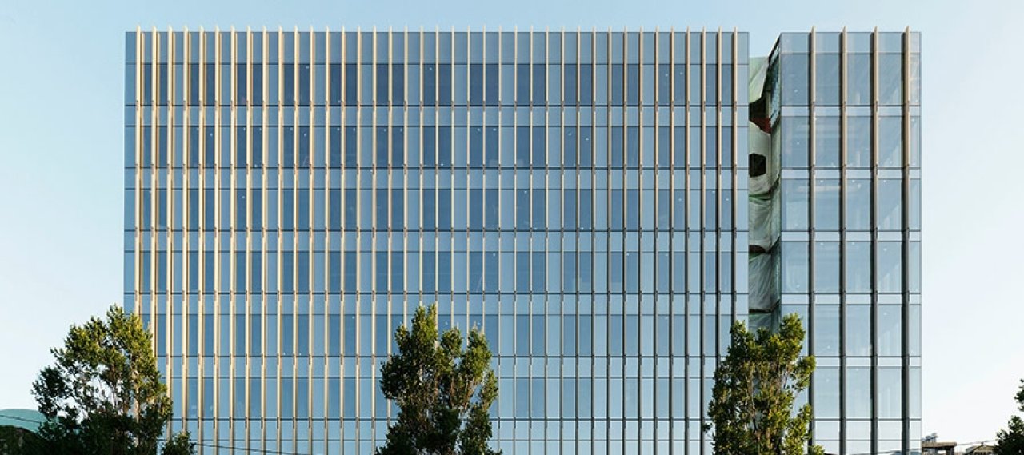
| City, Country | Boston, United States | |
| Year | 2015–2016 | |
| Client | Boston University | |
| Architect | PAYETTE | |
| Services | Structural Engineering
for the façade |
|
| Facts | Surface area (facade): 1,500 m² | In collaboration with: Rieder Smart Elements GmbH & fshape GmbH | |
The Center for Integrated Life Sciences and Engineering (CILSE) is designed to accommodate a wide range of research modalities with a focus on neuroscience and synthetic biology. The building marks Boston University’s first research building to front directly onto Commonwealth Avenue and creates a new “front door” for science along this major artery bringing the significant research facilities of Cummington Mall to the campus foreground. Understanding this role within the fabric of the campus architecture, CILSE is designed as a simple, but elegant and unassuming structure.
Working with copper and light tan colored high-performance concrete and glass panels, the building envelope with a total area of 1,500 m² harkens back to the materials of the original campus architecture. 3-sided fibreC (RIEDER) formparts are installed vertically between the individual elements. At the same time, however, the pure geometries, and extensive use of glass allow the building to stand on its own.
