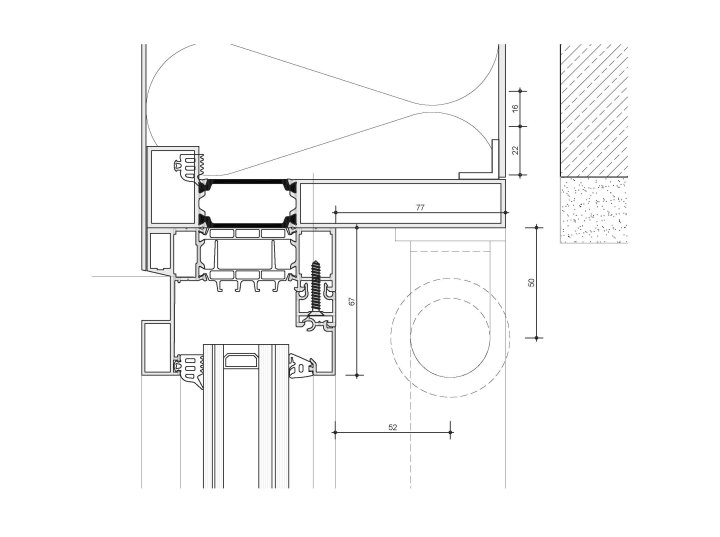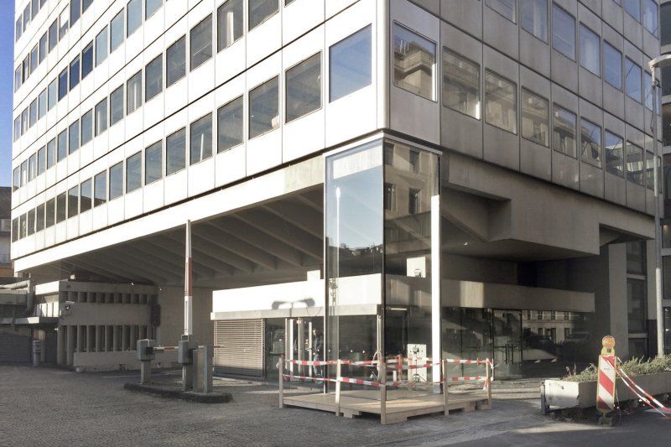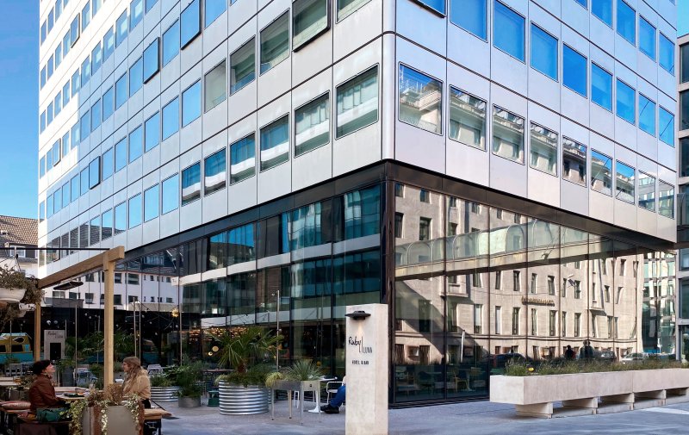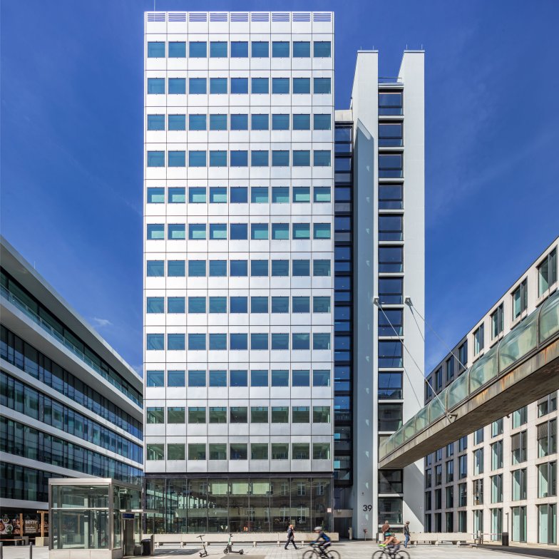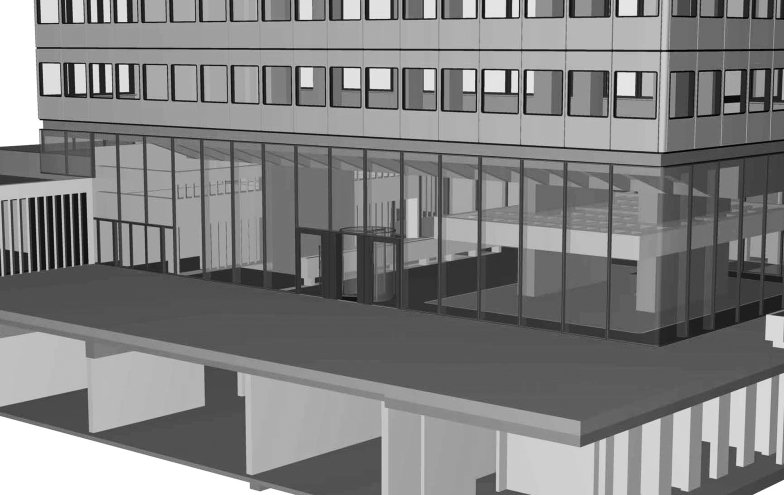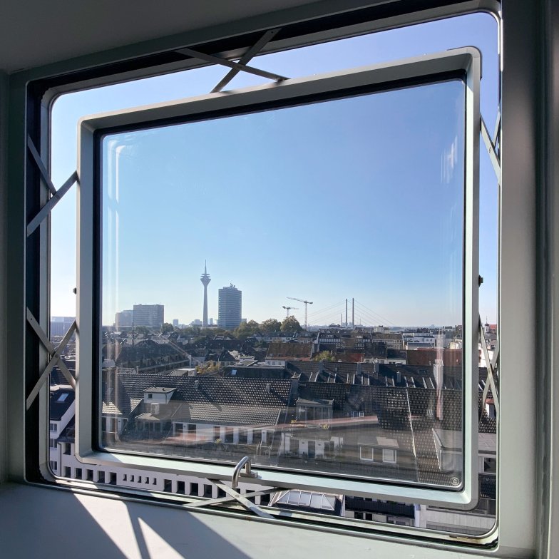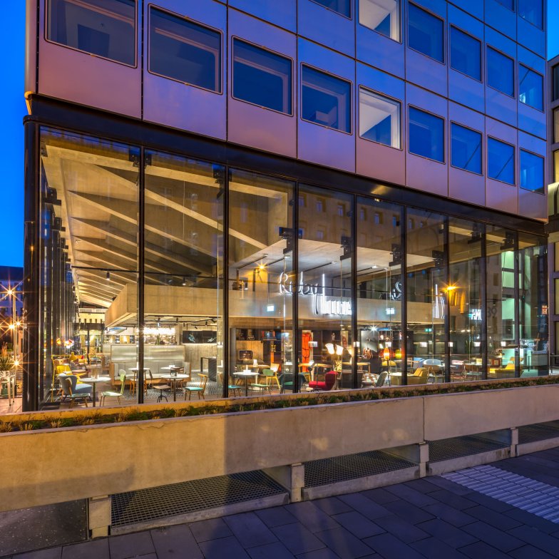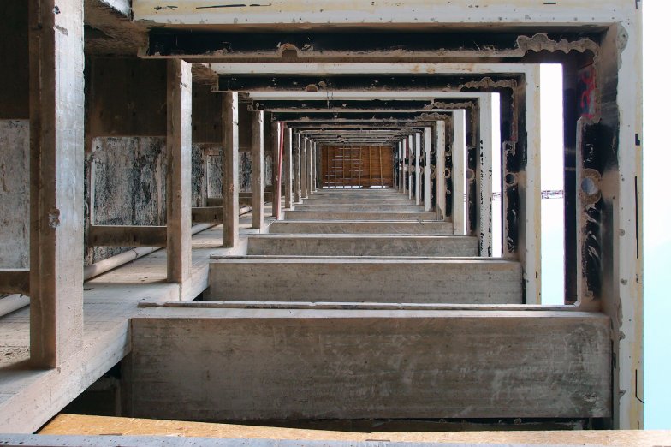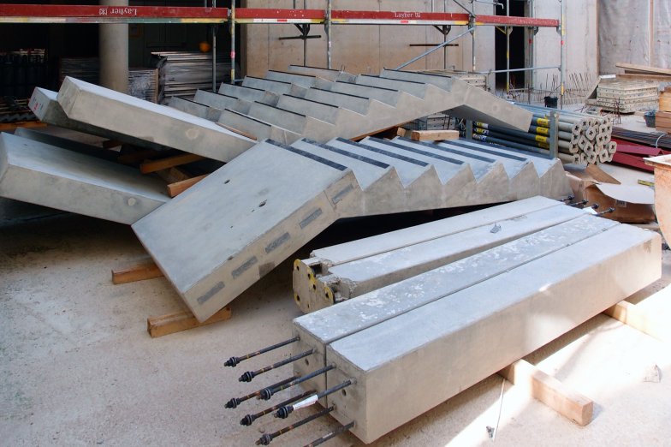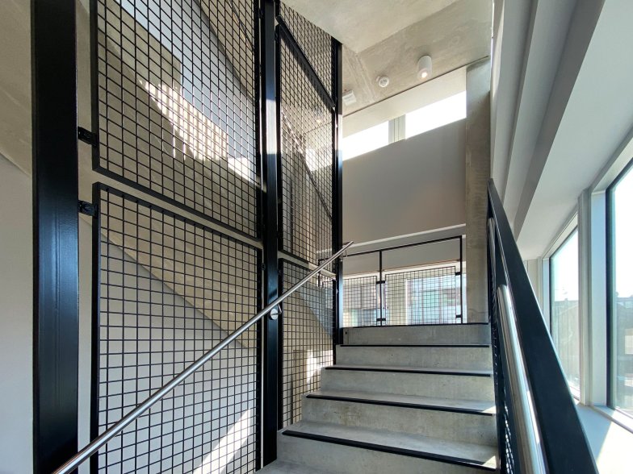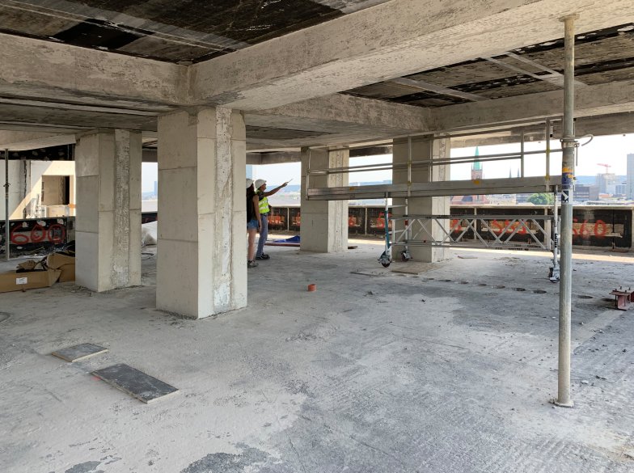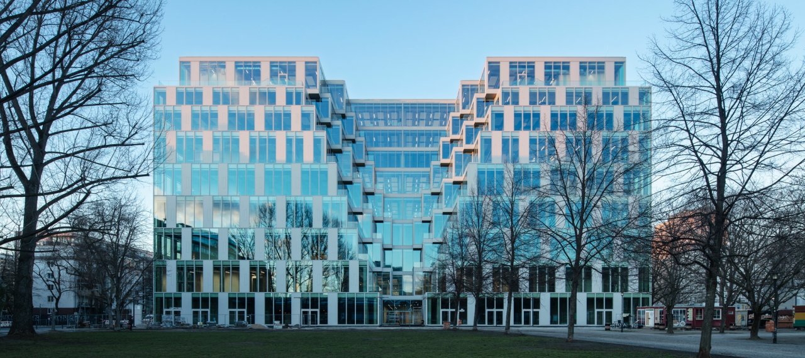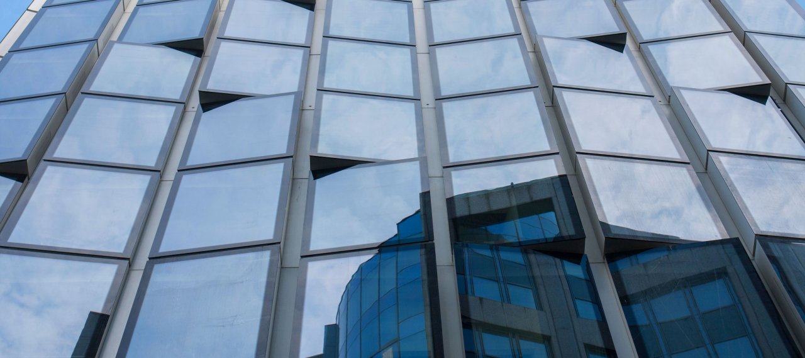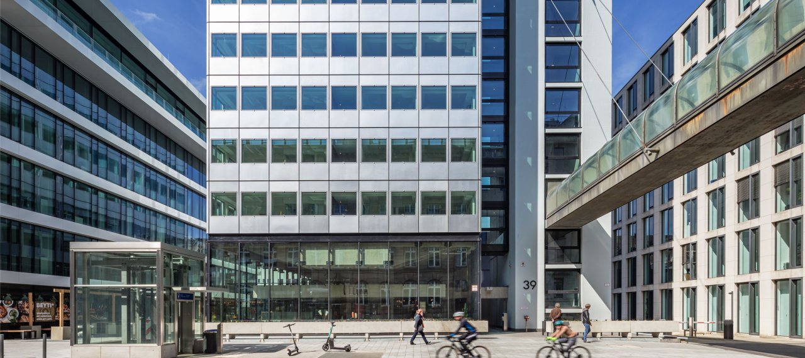
| City, Country | Düsseldorf, Germany | |
| Year | 2016–2021 | |
| Client | Hines Immobilien | |
| Architect | HPP Hentrich-Petschnigg und Partner | |
| Services | Structural Engineering Façade Engineering |
|
| Facts | GFA: 8,000 m² | Total area: 3,500 m² | |
The Commerzbank high-rise on Kasernenstraße in Düsseldorf, designed by Paul Schneider-Esleben in 1962, is considered one of the most significant examples of early post-war modernism in the International Style.
As a listed building, particular attention was given to preserving the elevated shell structure and the pioneering façade technology of the original design. The elevation of the ground floor gives the building its characteristic floating appearance.
The structure was stripped back to its shell and subsequently revitalised. Both the façade and interior finishes were upgraded to meet contemporary technical standards. As the new loads exceeded the original design by up to 10%, reinforcements were required for the floor frames on the upper levels, among other areas. A new emergency staircase was also integrated into the existing structure.
A highly transparent, frameless glass construction now encloses the new foyer, creating a showcase effect that highlights the striking concrete structure. Similarly, the existing upper-floor façade, originally featuring anodised aluminium sheets deep-drawn using aerospace technology, has been carefully restored. The refurbishment prioritised the preservation of the building’s historic character while meeting modern requirements for energy efficiency and user comfort.
