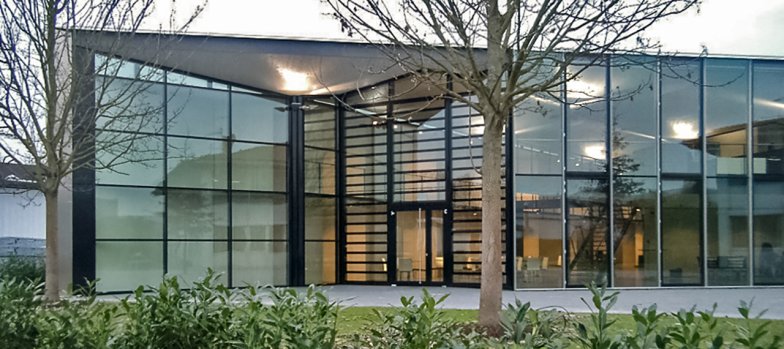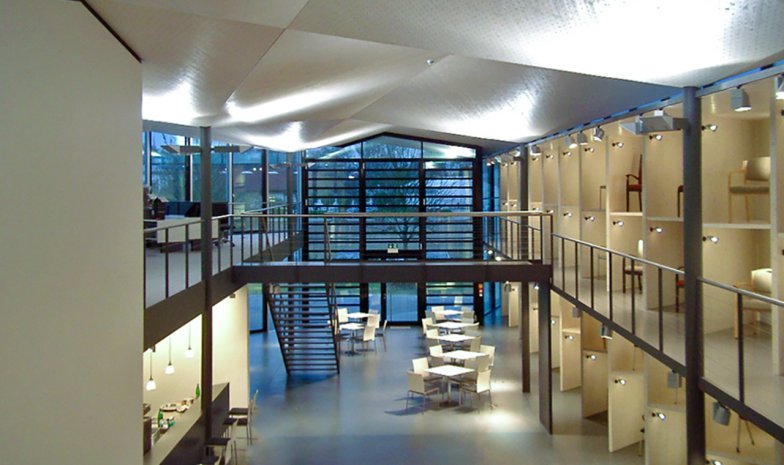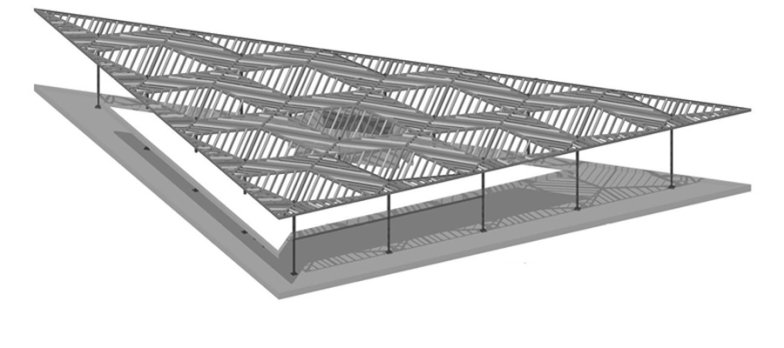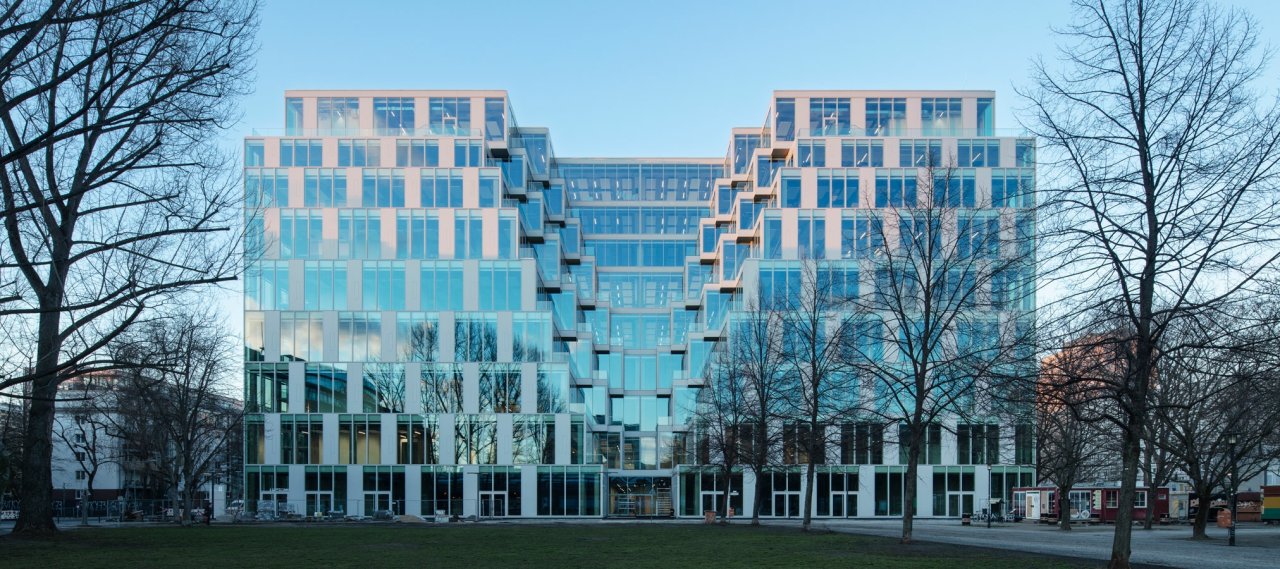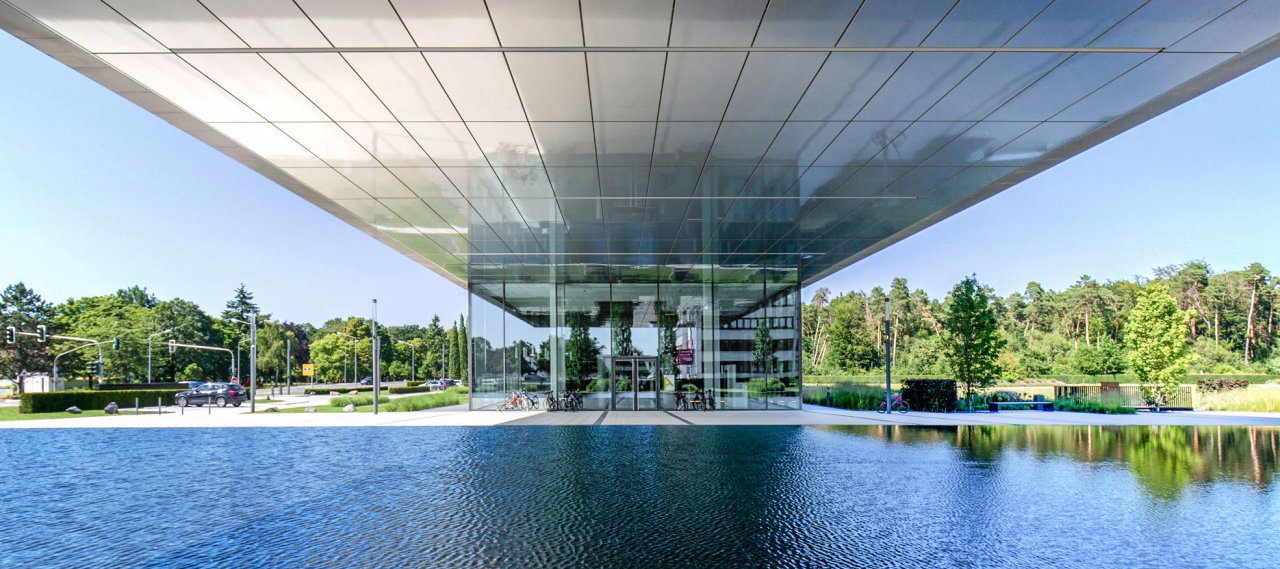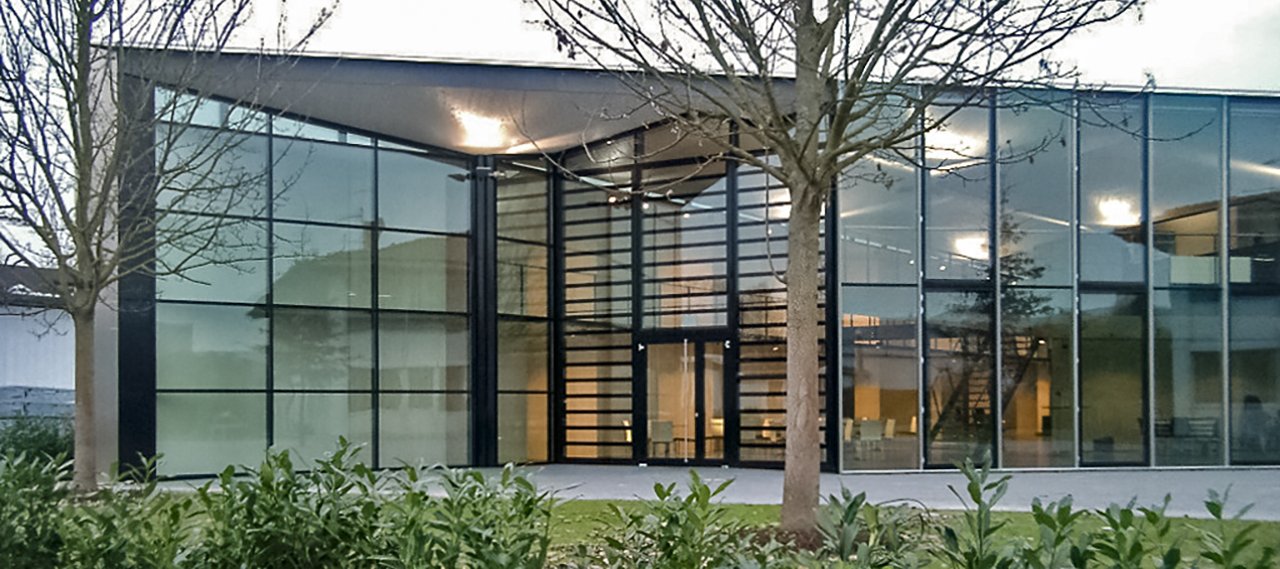
© B+G
| City, Country | Rheinau-Freistett, Germany | |
| Year | 2003–2006 | |
| Client | Brunner Immobilien | |
| Architect | schneider+schumacher | |
| Services | ||
| Facts | Gross volume: 12,262 m³ | |
A folded plate structure roof entirely designed in wood is the most striking structural component of this two-storey building.
In order to conceive a modular structure as thin as possible and easy to assemble, a structure with only two geometrically different shapes of elements, one diamond - and one parallelogram figure, has been developed.
Linked by just three different connection types the roof is supported by steel columns placed in an 8.50 m grid at the lowest points of the folding.
Office
