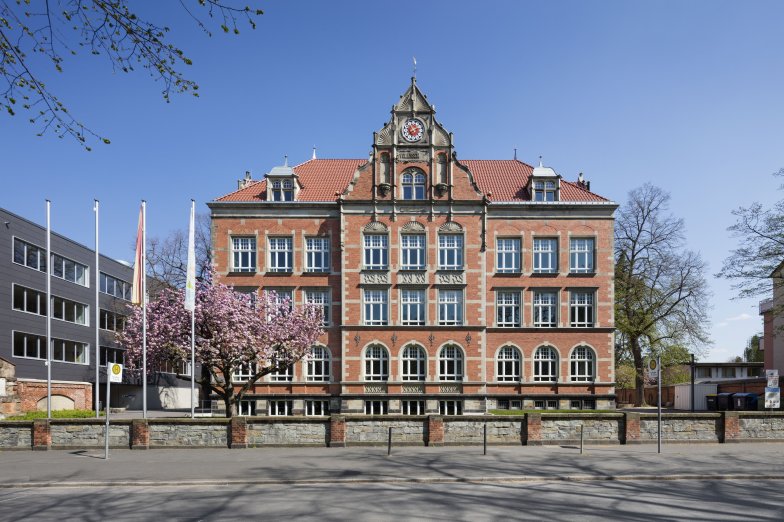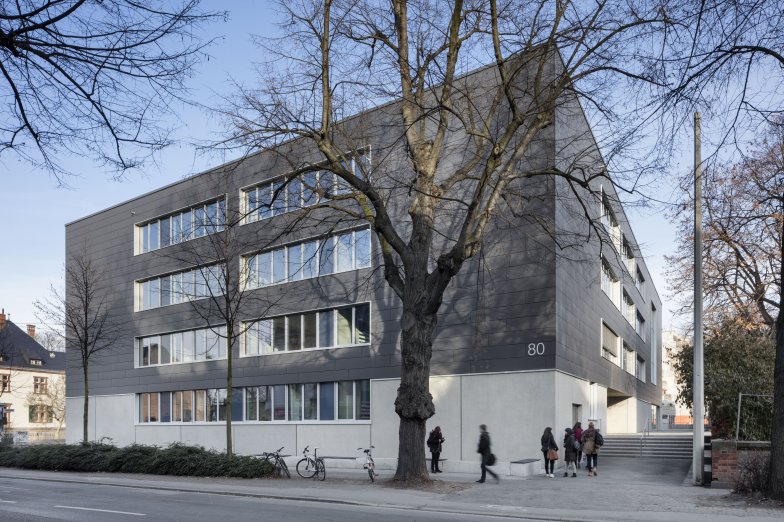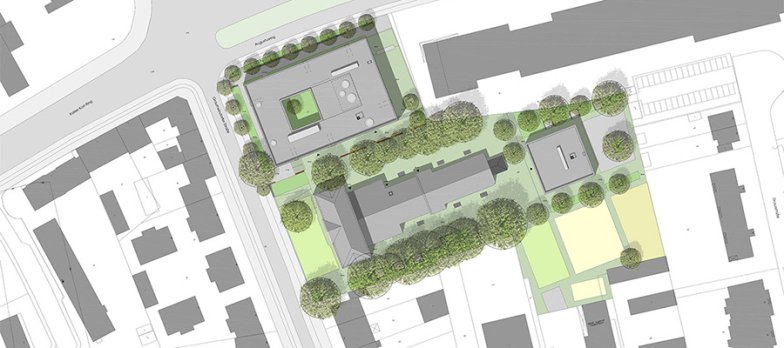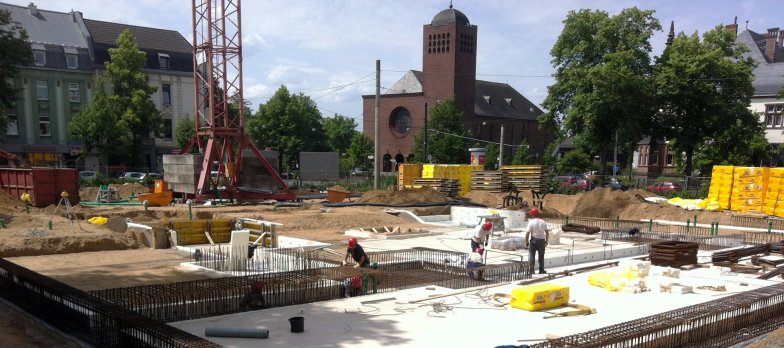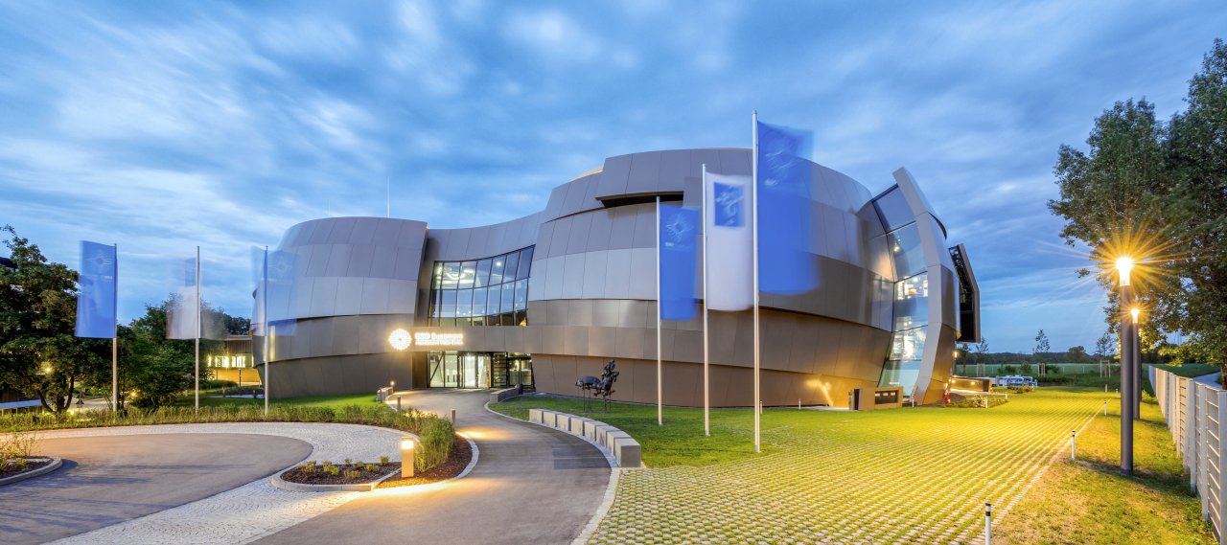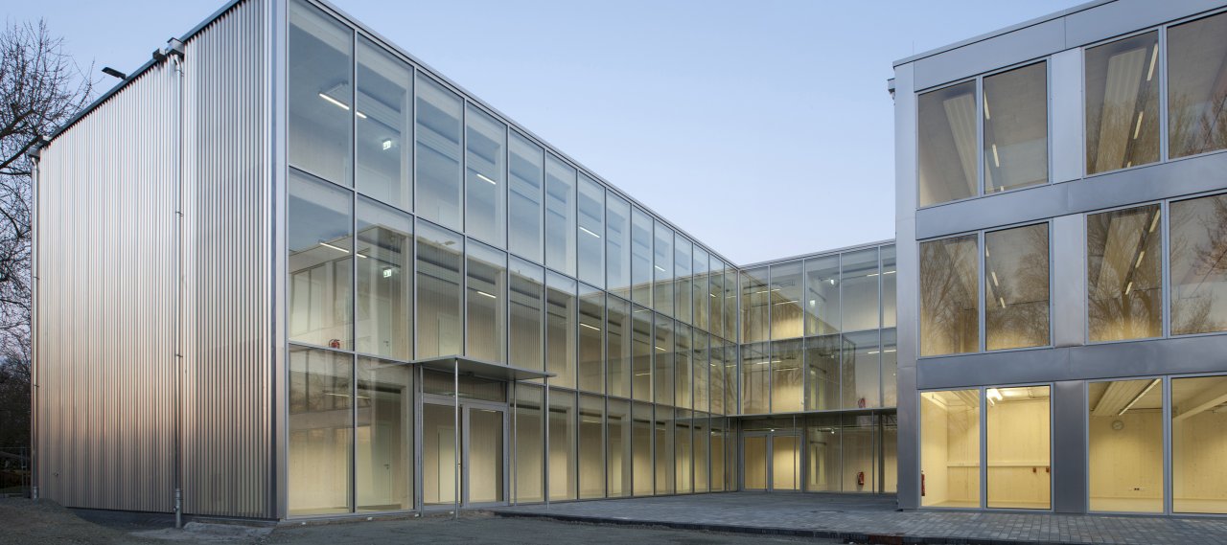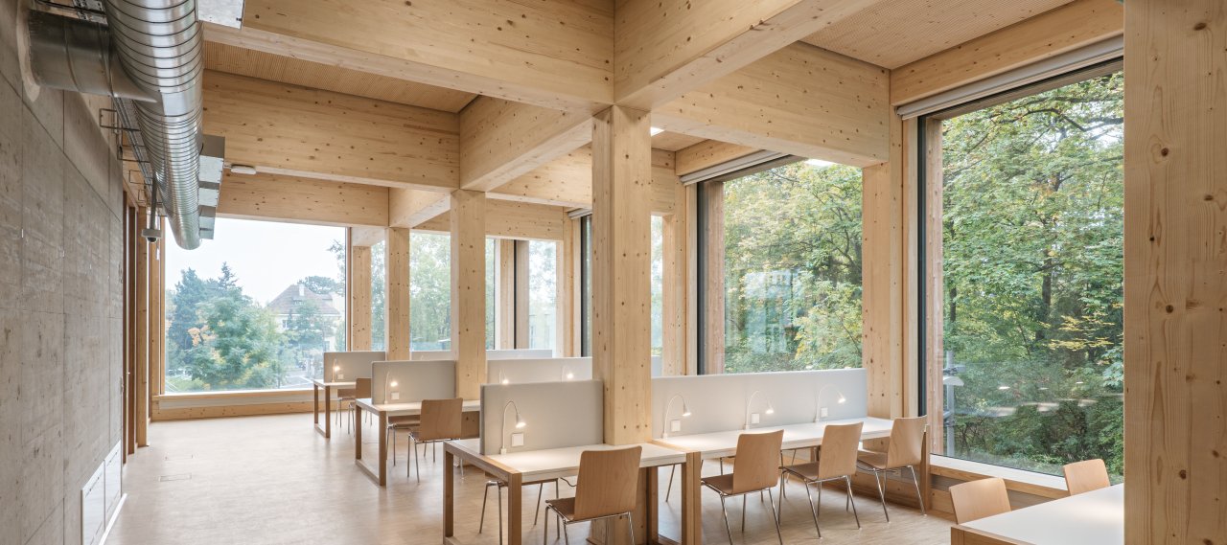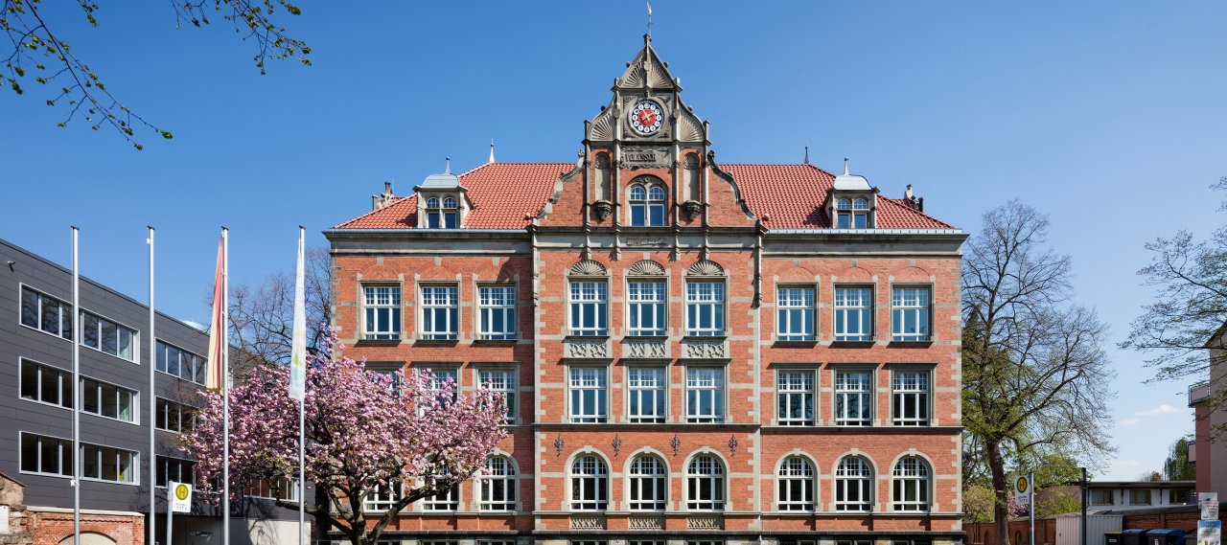
| City, Country | Bonn, Germany | |
| Year | 2011–2019 | |
| Client | City of Bonn, Germany | |
| Architect | Hahn Helten + Assoziierte | |
| Services | Structural Engineering | |
| Facts | GFA total: 7,826 m² | Gross volume total: 33,375 m³ | |
The Marie Kahle comprehensive school is located in a listed old building from 1910. The school including the canteen have been extended over the last years. Due to the tight site constraints, the neighbouring school (Nordschule) has been demolished and replaced by a new building. All new buildings were designed as Passive Houses and in addition required an analysis for seismic safety. In the last construction phase the old building was refurbished and converted to be barrier-free.
The four-storey new building of the comprehensive school consists of a podium which houses the various special use areas of the school, and on this podium sits the three-storey volume in which the general and specialized class rooms are positioned in a circular arrangement. The clear cubic shape of the building opens up on the inside due to the integration of two yards. On the inside there are differentiated spatial structures which allow multiple views between the storeys. The comprehensive school is designed as a three-storey cubic central building in which the special areas like administration and WC facilities are located on the ground floor, whereas the public day school and standard class rooms are situated on the two upper floors.
