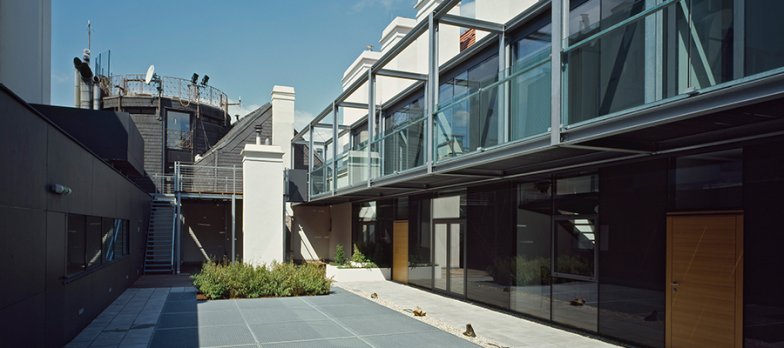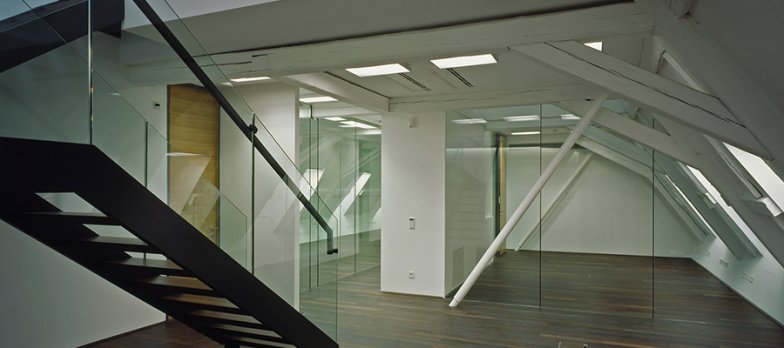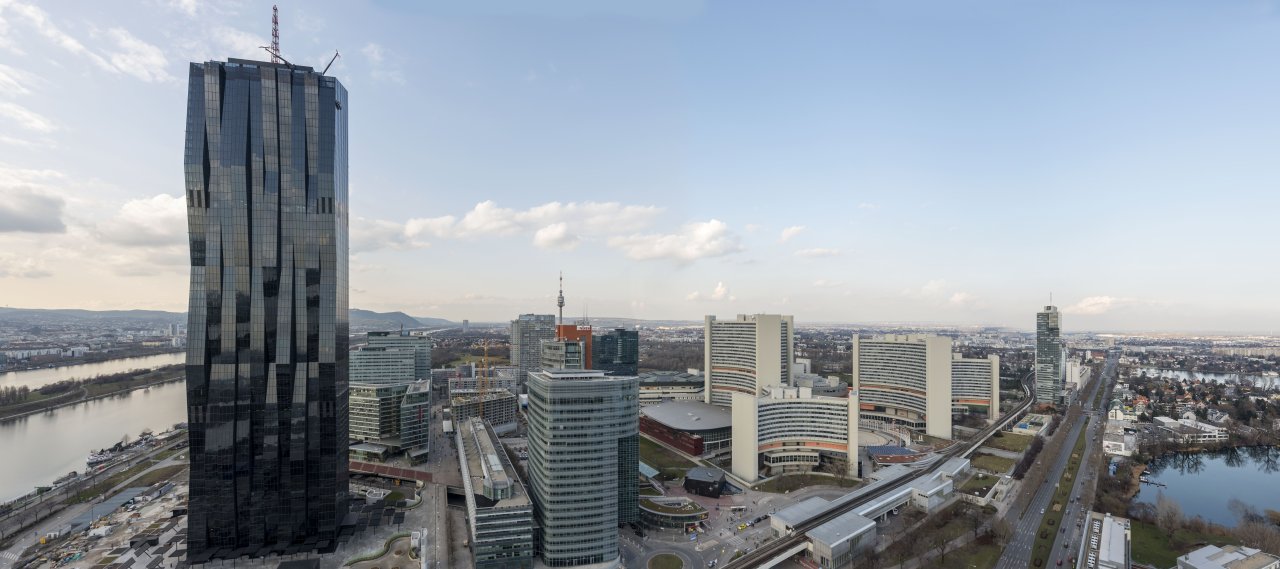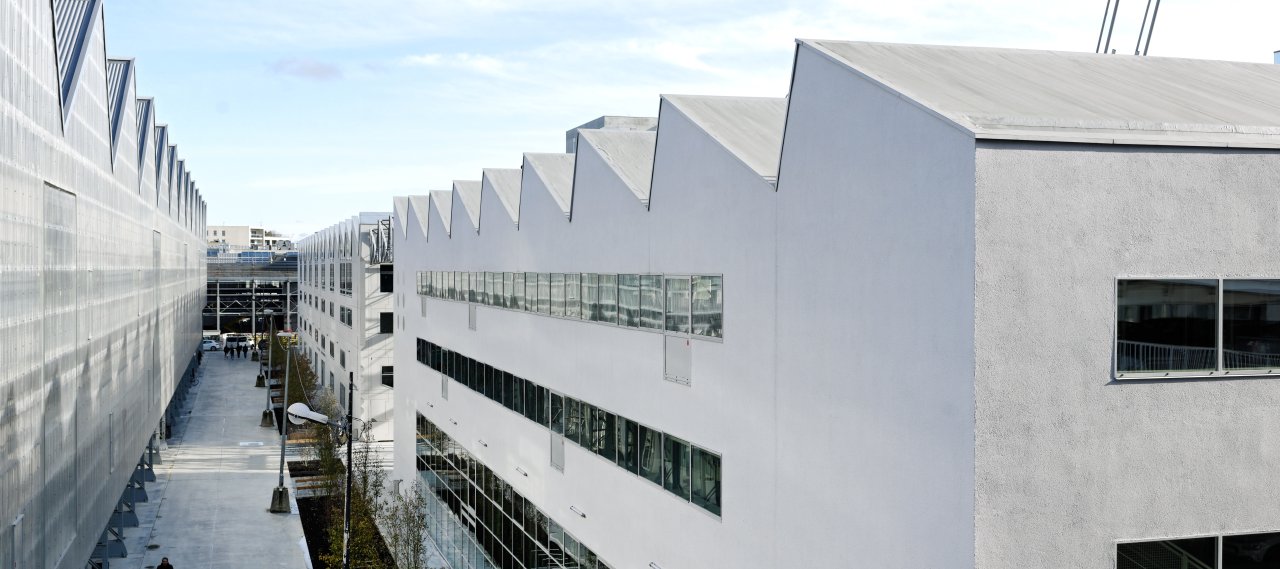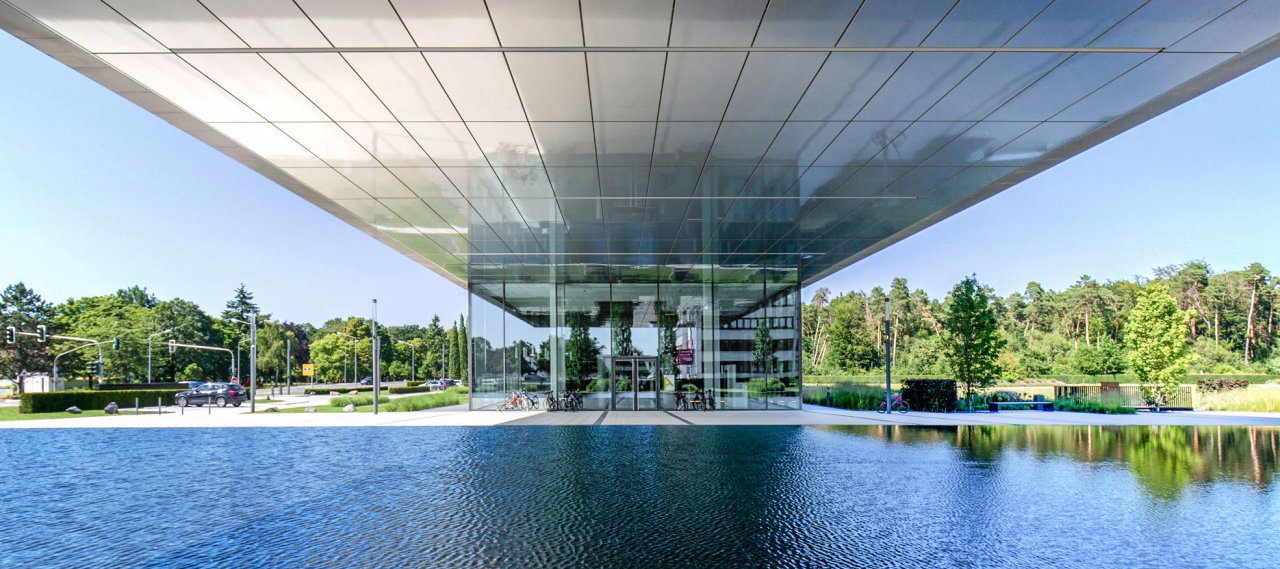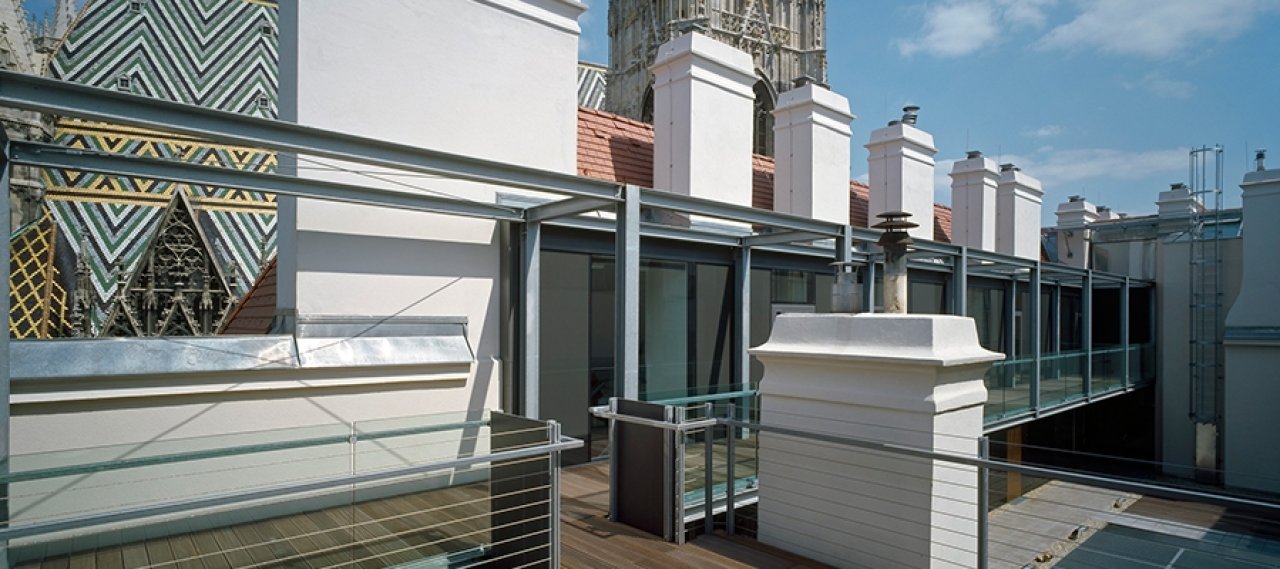
| City, Country | Vienna, Austria | |
| Year | 2005–2008 | |
| Client | Archdiocese of Vienna | |
| Architect | falkeis.architects | |
| Services | Structural Engineering | |
| Facts | GFA: 1,250 m² | |
The project is an attic renovation. Various parts of the roof truss were completely destroyed during the 2nd World War. The post war design was classified as not worthy of preservation by the Heritage Office and was replaced by a steel structure with wooden infill.
Those parts of the truss, which were still in its original condition were obtained by the Federal Heritage Office and strengthened and upgraded with the steel structure. The top storey was upgraded by the fabrication of a wood-concrete composite construction. An office and residential facility operates on two levels in the new construction. The lift was extended to the attic and basement to improve accessibility. The existing building had a very efficient structure and was in very good building condition and therefore only minor upgrades were necessary.
