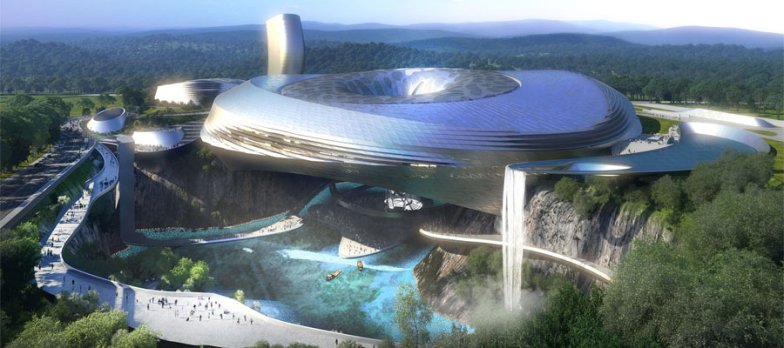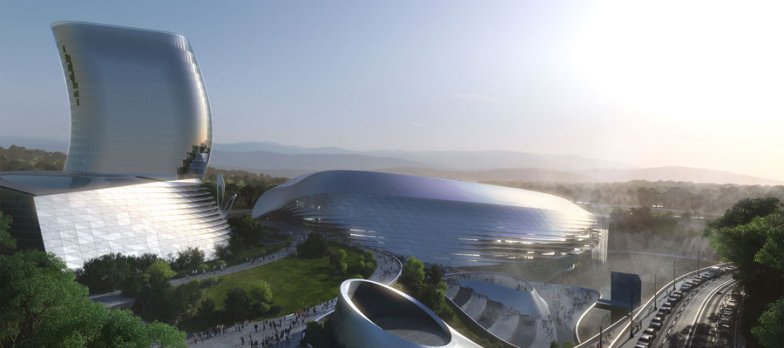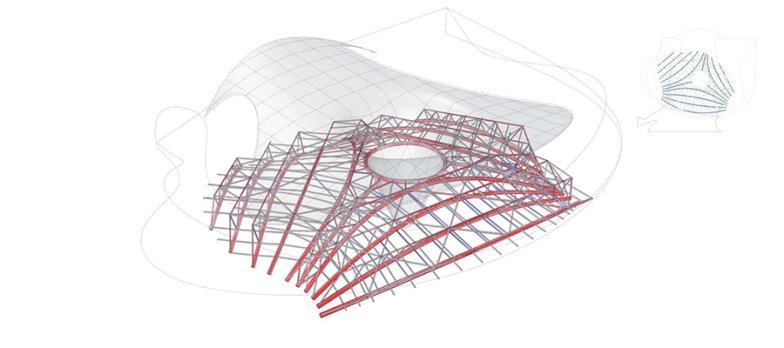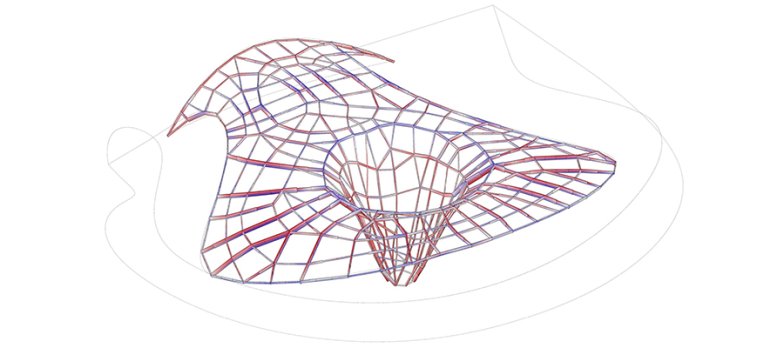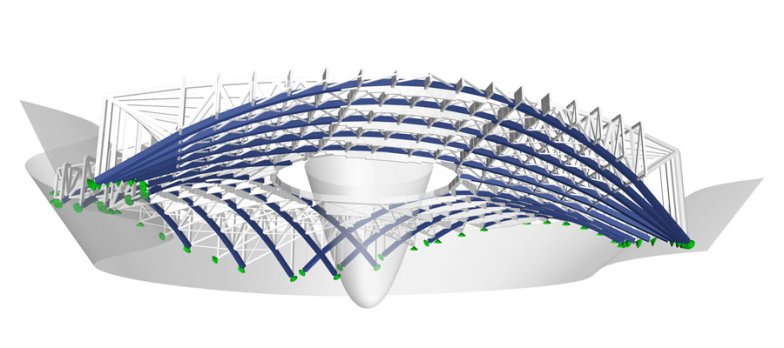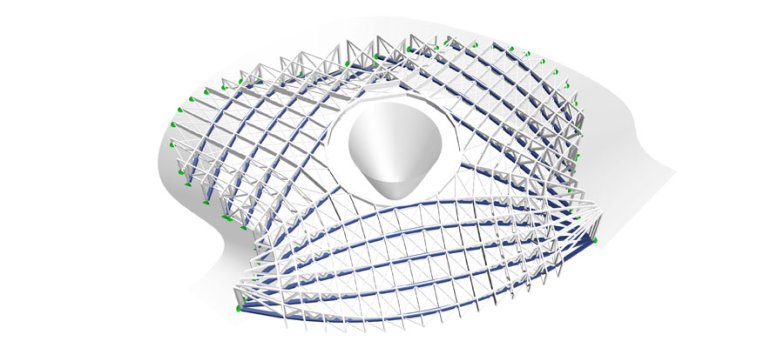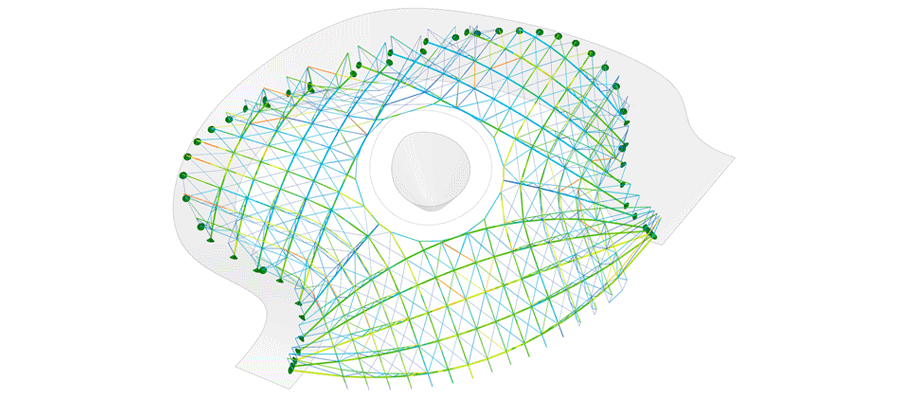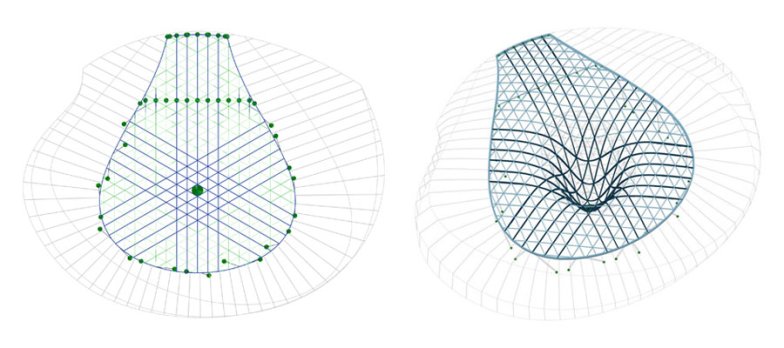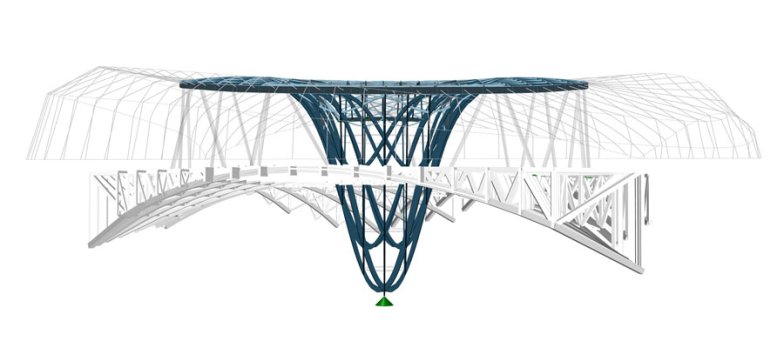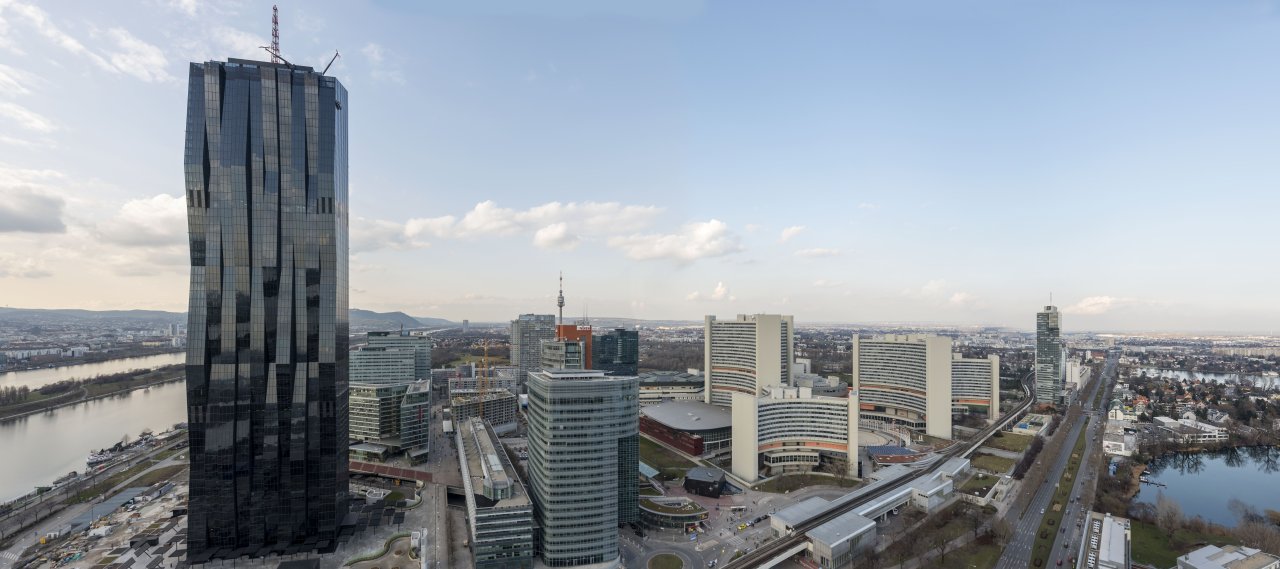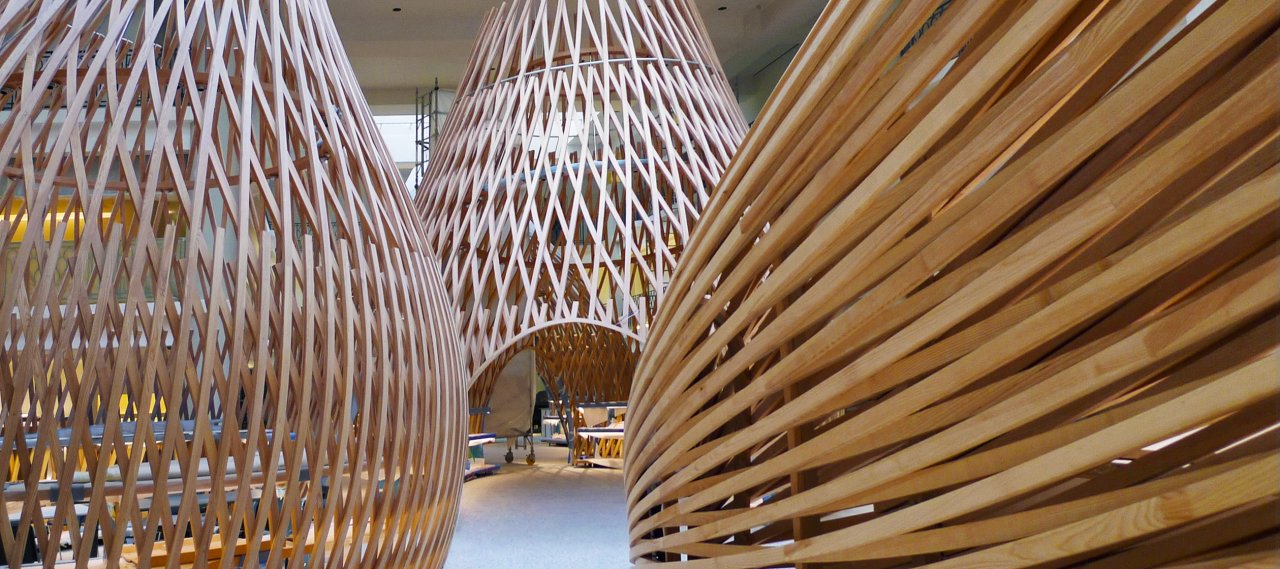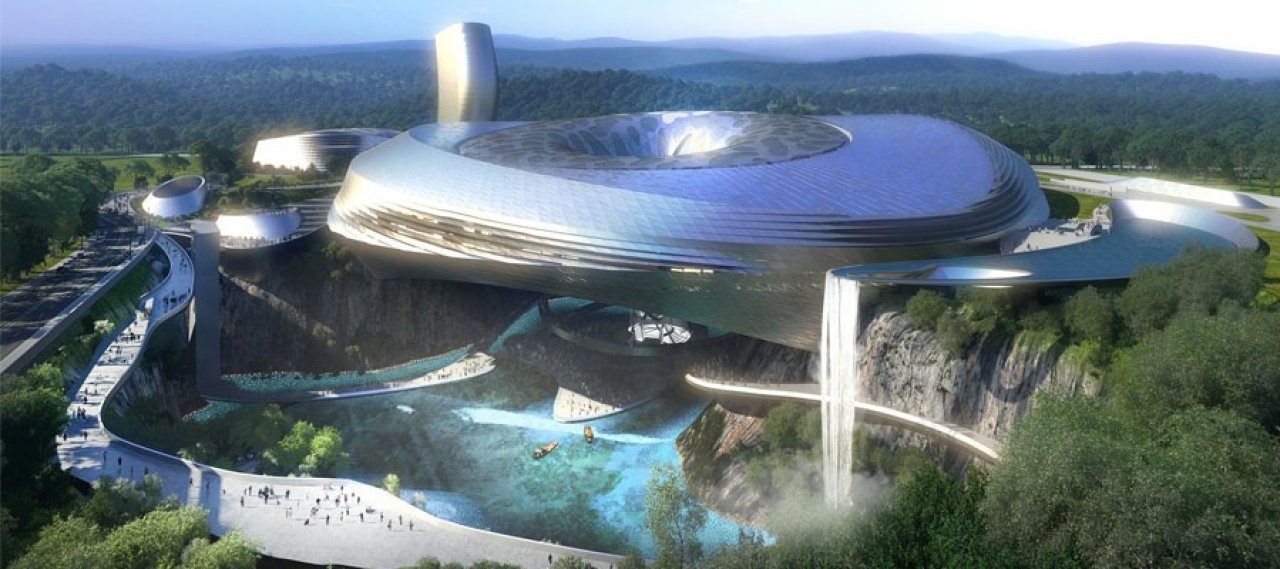
© Coop Himmelb(l)au
| City, Country | Changsha, China | |
| Year | 2013 | |
| Client | Changsha Dawang Mountain Tourism Resort Center | |
| Architect | Coop Himmelb(l)au | |
| Services | Structural Engineering | |
| Facts | Height 5 Star Hotel: 100 m | Height Ice and snow world: 30 m | Total area Ice and snow world: 120,000 m² | Total area Site: 150,000 m² | Total area 5 Star Hotel: 60,000 m² | Depth of pit: 60 m | Competition: 2013, 1st prize | |
The architectural concept for the Ice World project blends into the existing deep trench of a former quarry, emphasising both cultural heritage and natural beauty. To the south and east, the existing pit is preserved. The shaped shell of the snow and ice world floats above a sunken and hanging garden. This creates new functional leisure areas in the form of islands and waterways. Paths along the cliffs connect the building with this natural space.
The roof of the Ice World and its base are free to form geometries with a large span. A form-finding process controlled by a genetic optimisation algorithm was used to define the global shape to fulfil design criteria and the requirements for efficient load-bearing behaviour.
High-Rise
Commercial
Hotel
