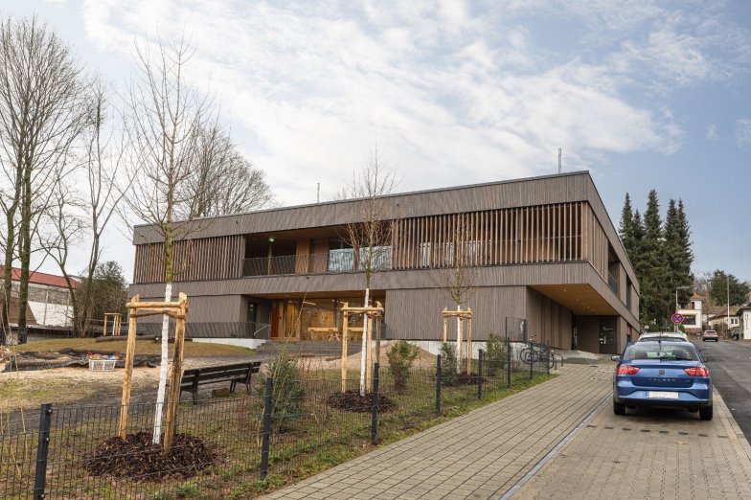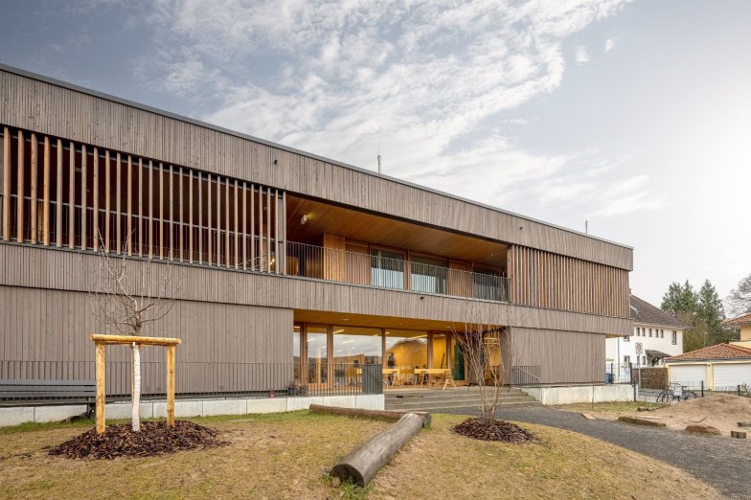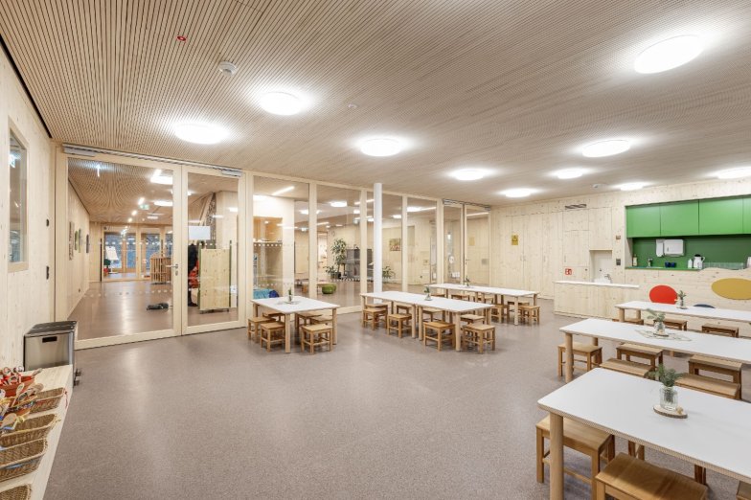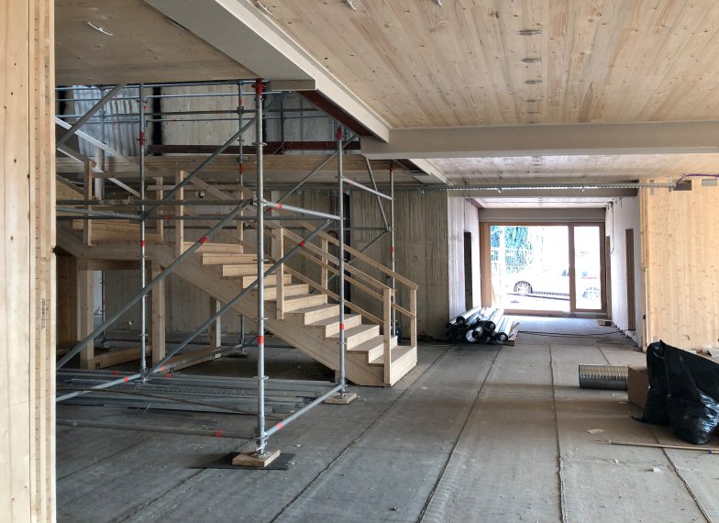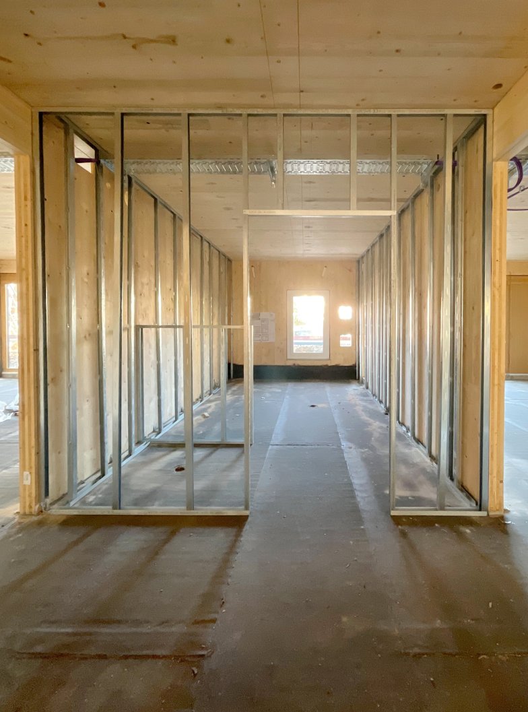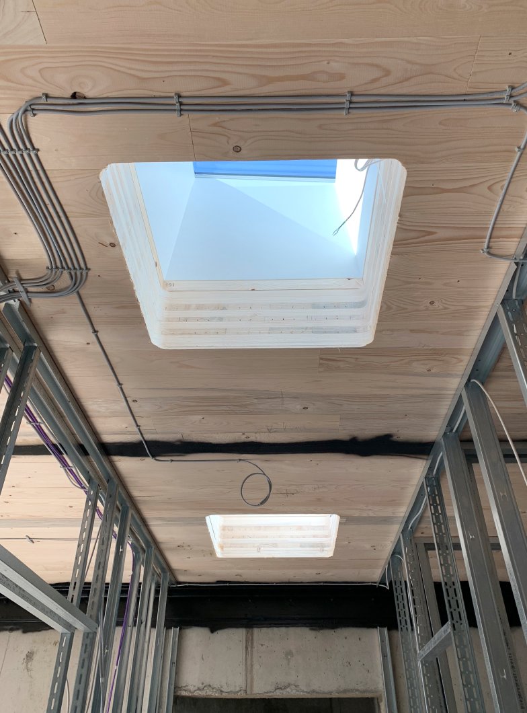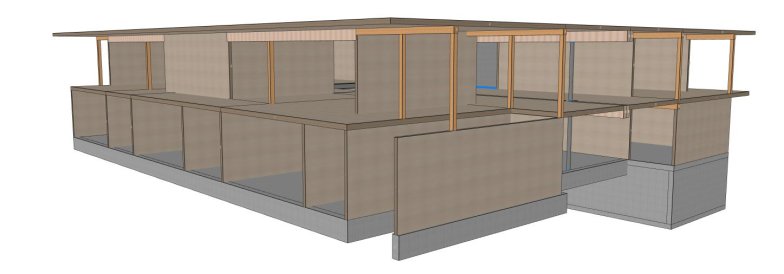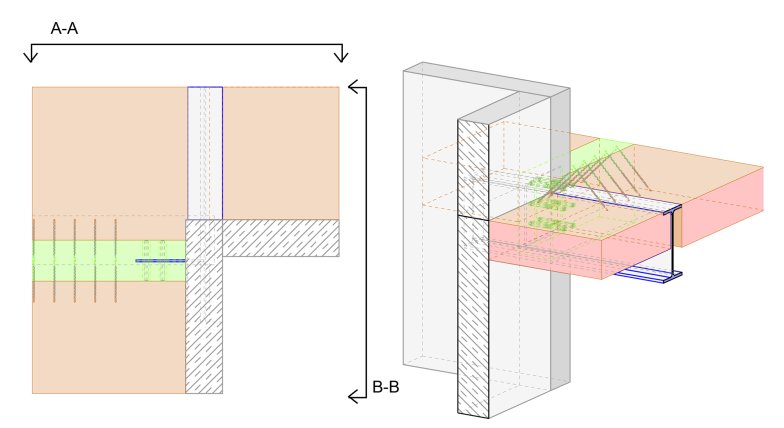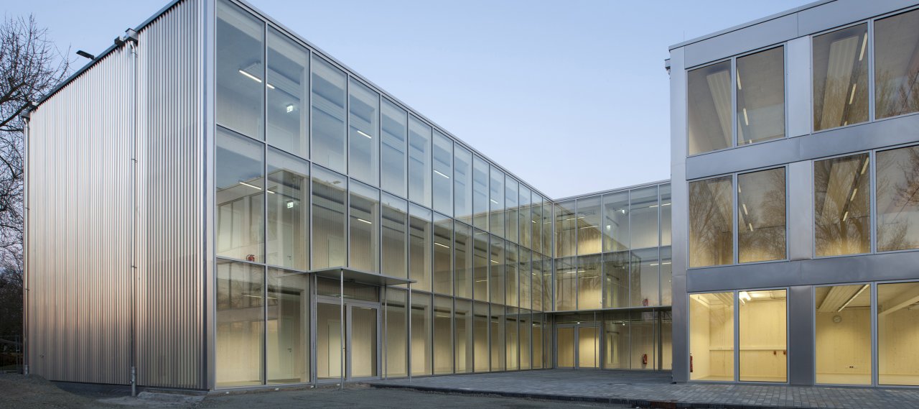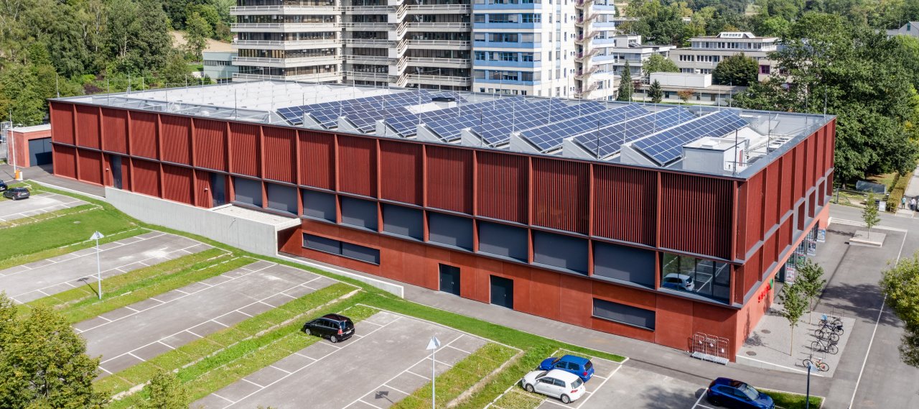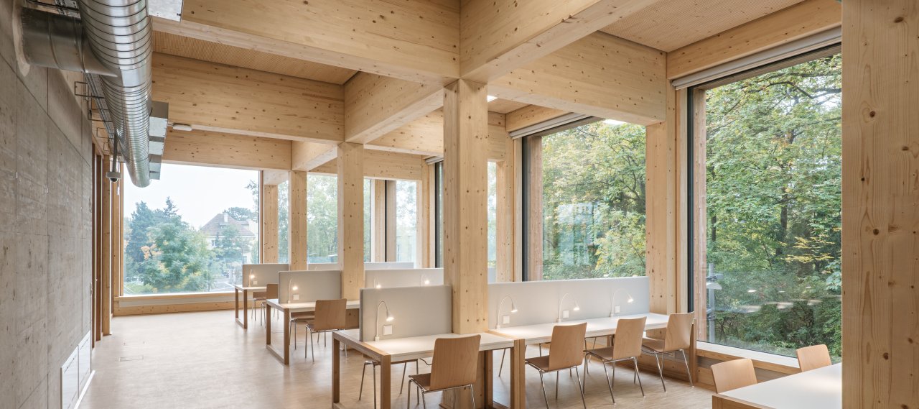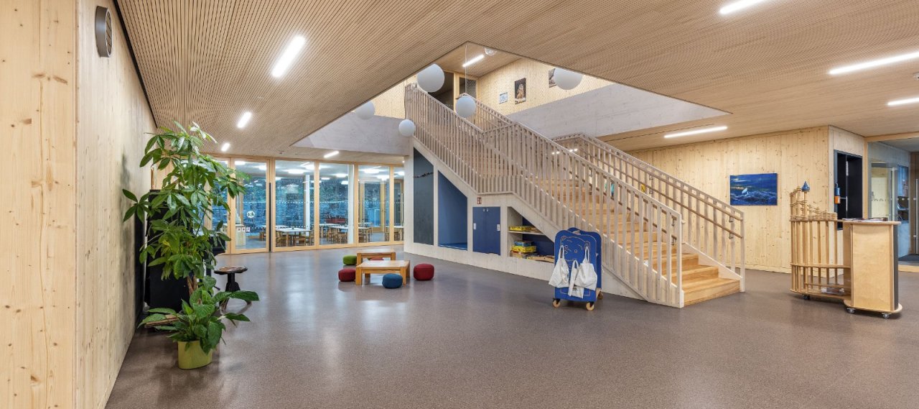
| City, Country | Michelstadt, Germany |
| Year | 2019–2022 |
| Client | City of Michelstadt |
| Architect | Fischer Rüdenauer Architekten |
| Services | Structural Engineering |
With the ‘Kita am Stadthaus’, Michelstadt has established a place that is used for more than just childcare. Above ground, the new two-storey building houses a nursery with a crèche area, dining room and kitchen, as well as the associated administration rooms. In the basement, there are rooms for the municipal archives and for technical and storage facilities. The building also has a multipurpose hall and a family centre.
The new building has a single-storey basement in parts and is situated on a rectangular floor plan measuring around 34 metres by 28 metres. The floors above ground are of solid timber construction with cross-laminated timber wall and ceiling elements. The basement and the core of the building are of reinforced concrete construction.
