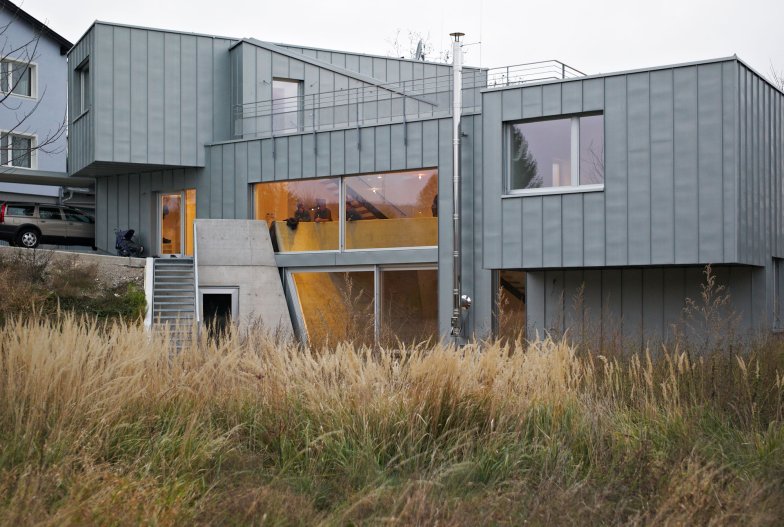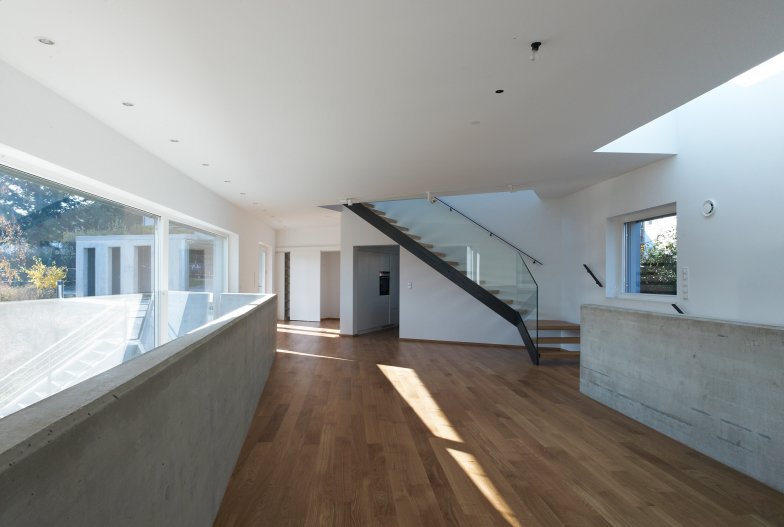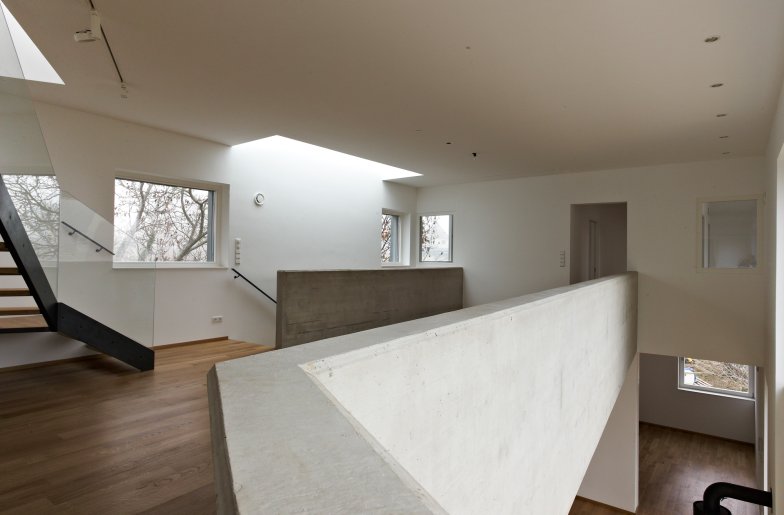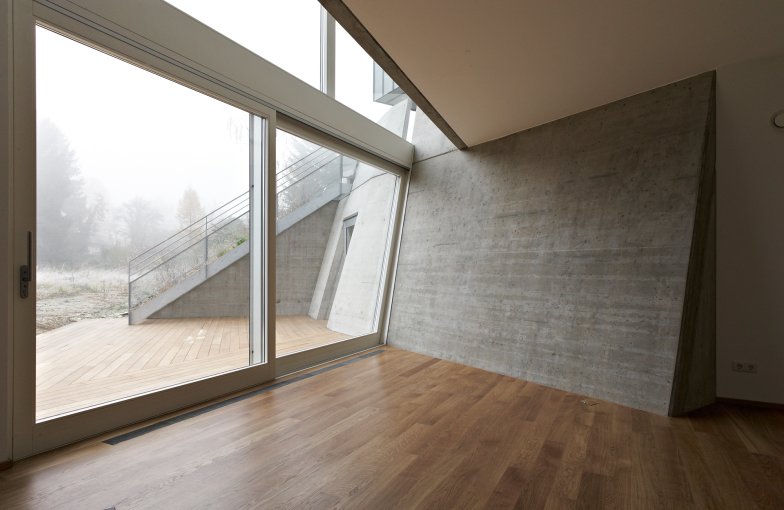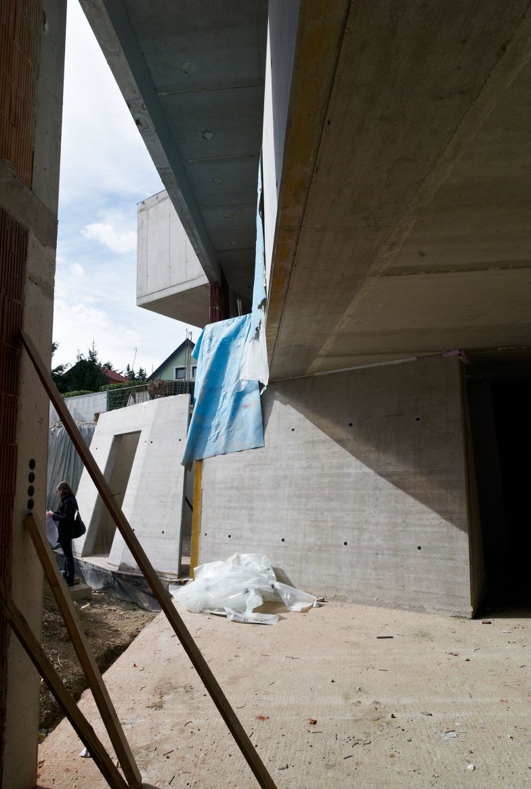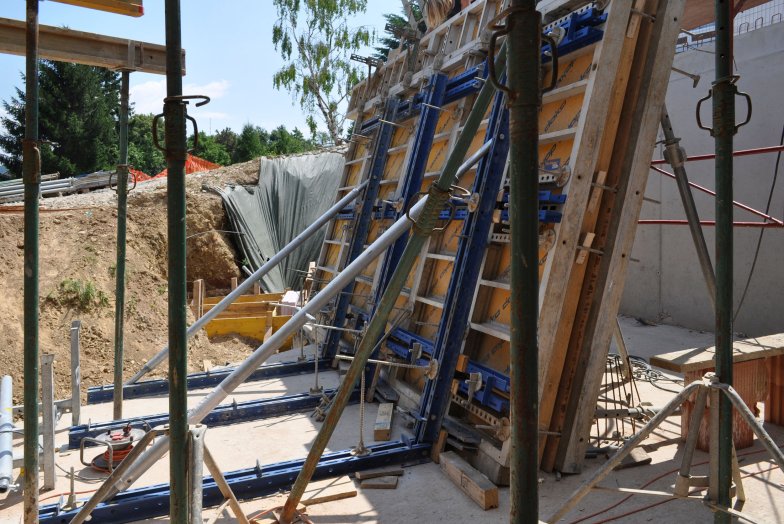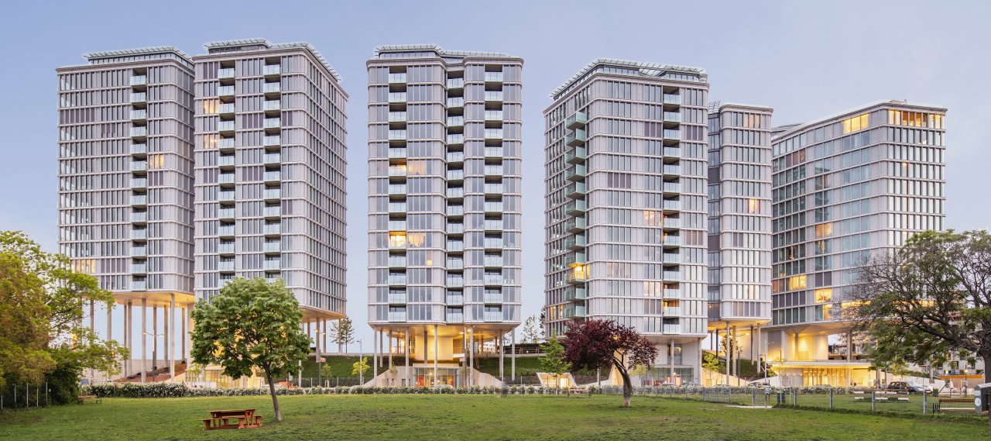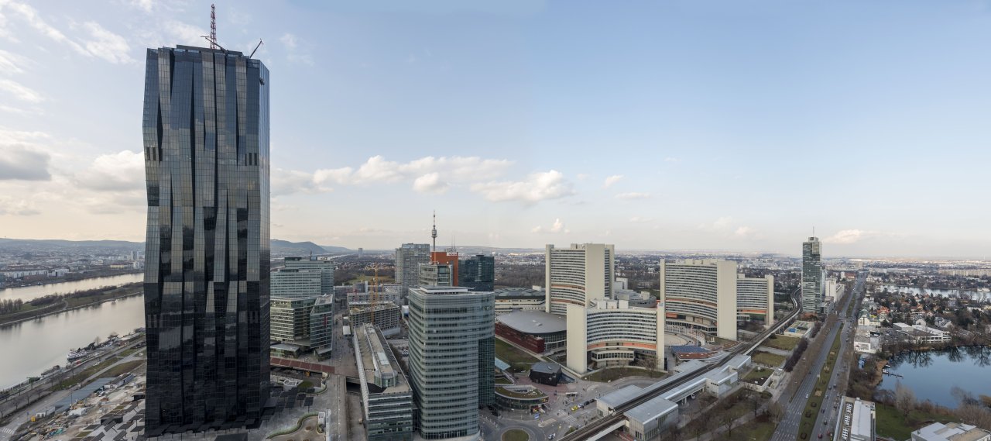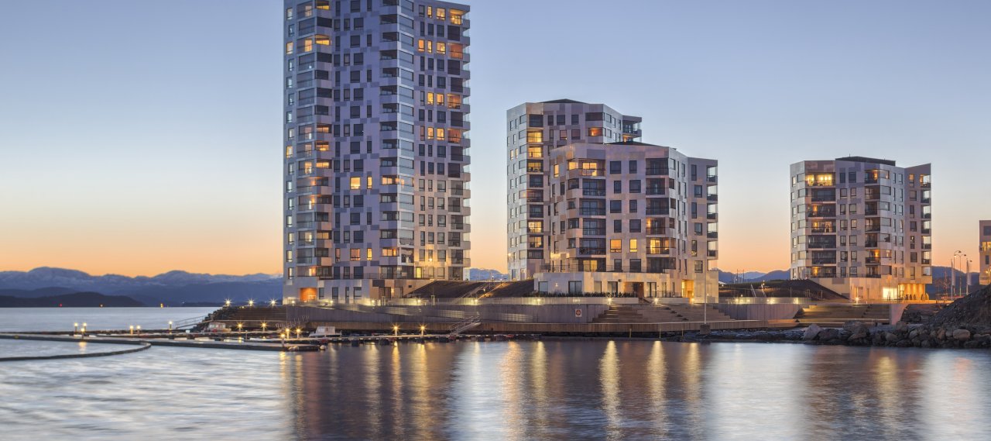
© Mario Buda
| City, Country | Klosterneuburg, Austria | |
| Year | 2008–2011 | |
| Client | Private | |
| Architect | Susanne Zottl Architektin | |
| Services | Structural Engineering | |
| Facts | NFA: 236 m² | |
This residential building is constructed with reinforced concrete slabs, partially prefabricated, supported by masonry and concrete walls, columns and beams. Two glass and steel interior stairs lead to the upper floors. The exterior elements include a carport with a cantilevered roof and a concrete storage shed.
The building floor plan is rectangular with two skewed rectangles at each end of the floor plan. One skewed rectangle cantilevers at level 2 and the other at level 3. The cantilevering slabs are supported by the cantilevering walls which are hung back into the continuous walls.
Residential
Reinforced Concrete
