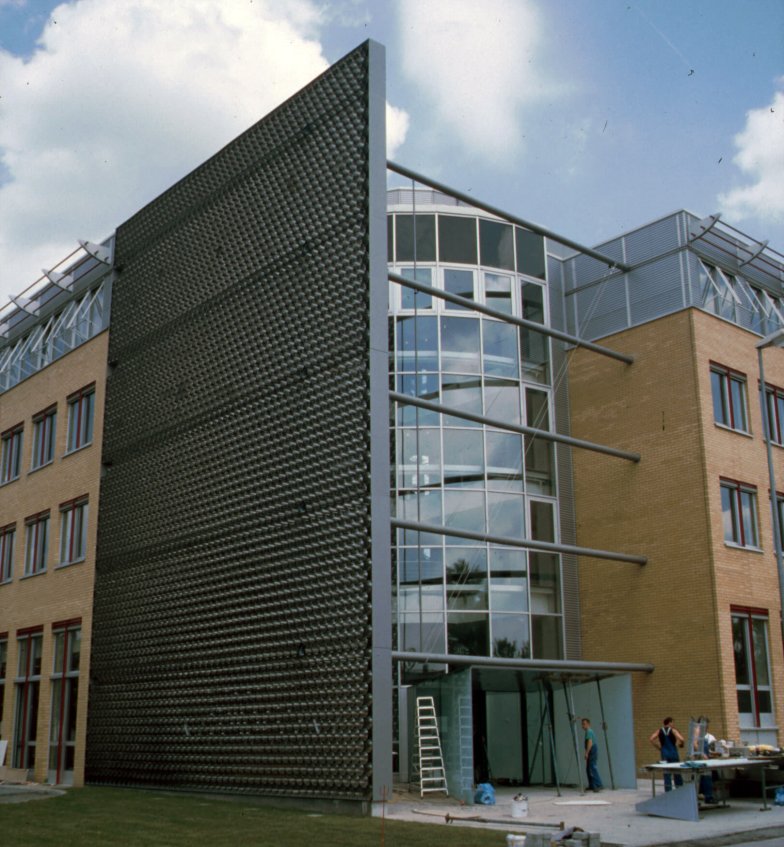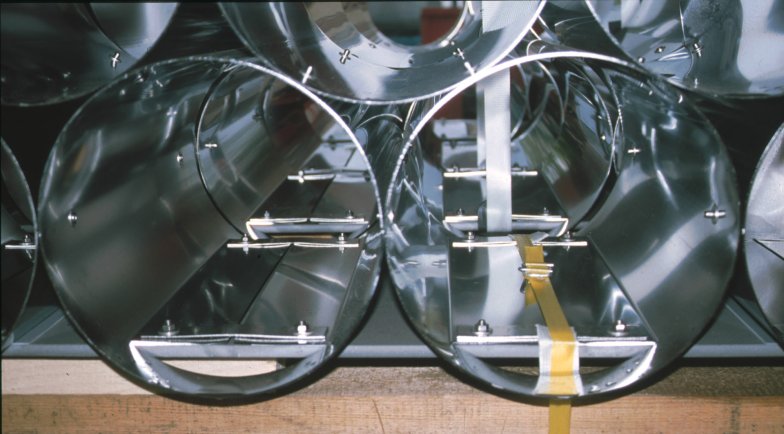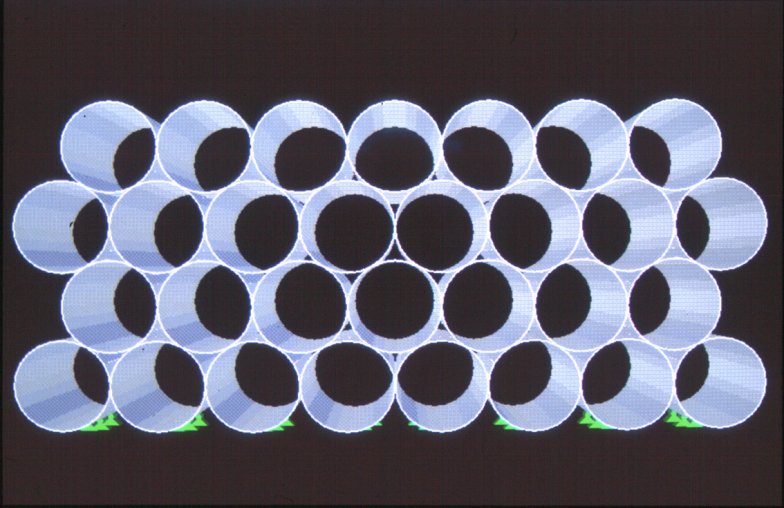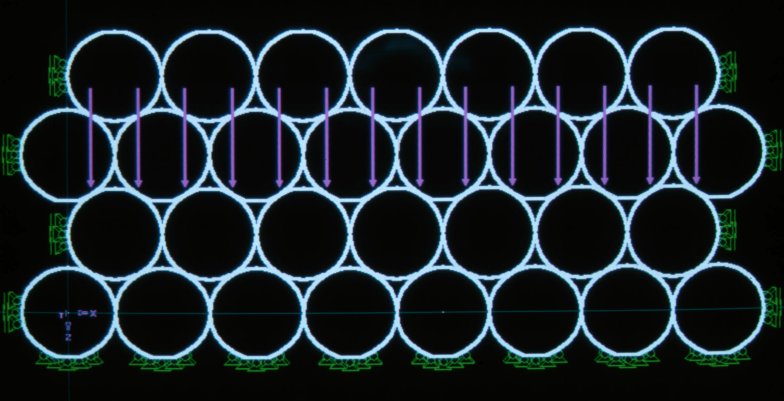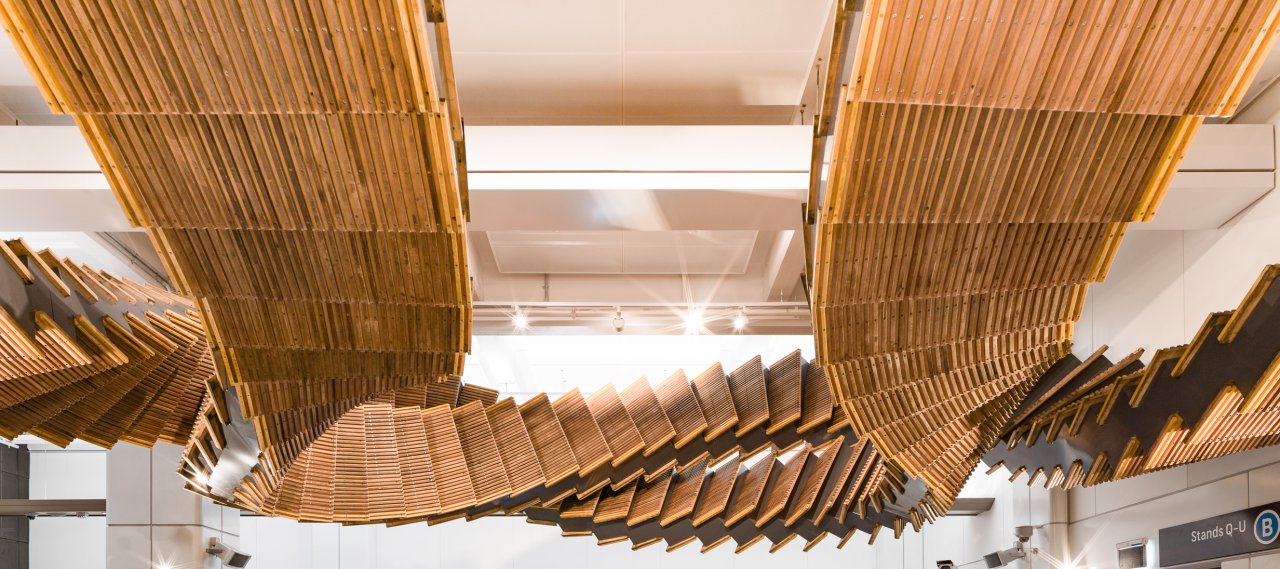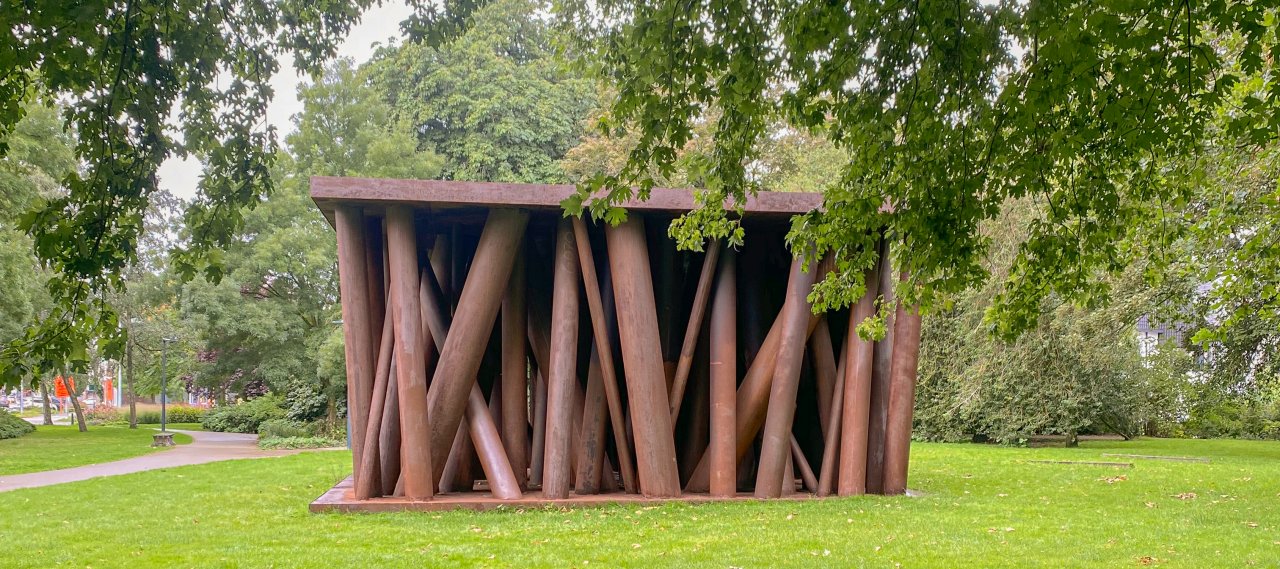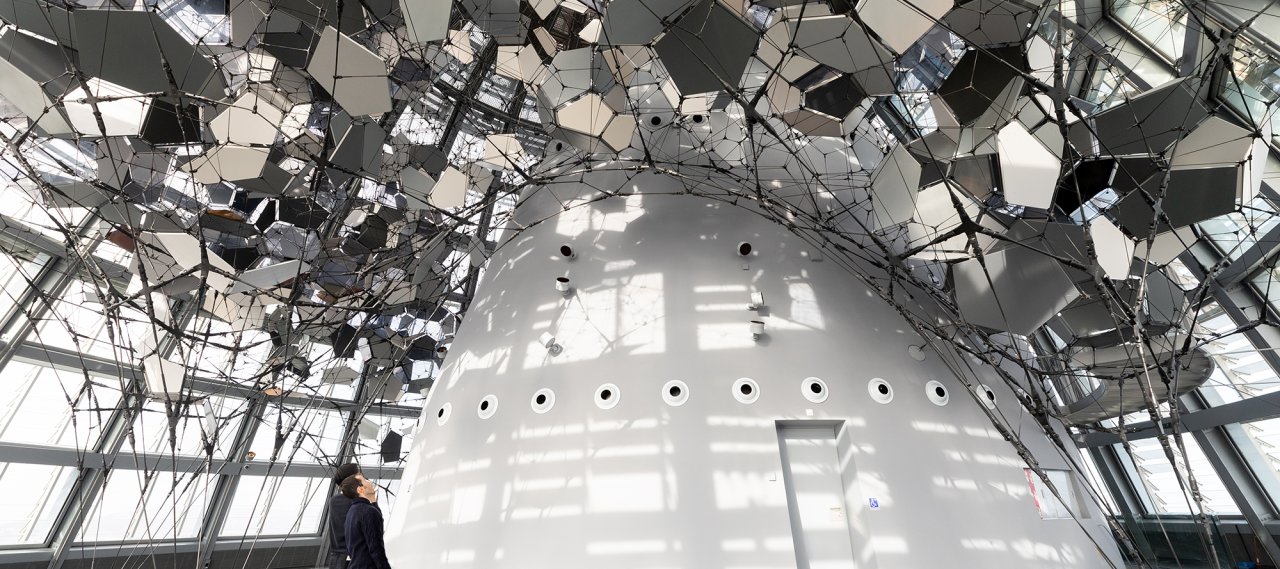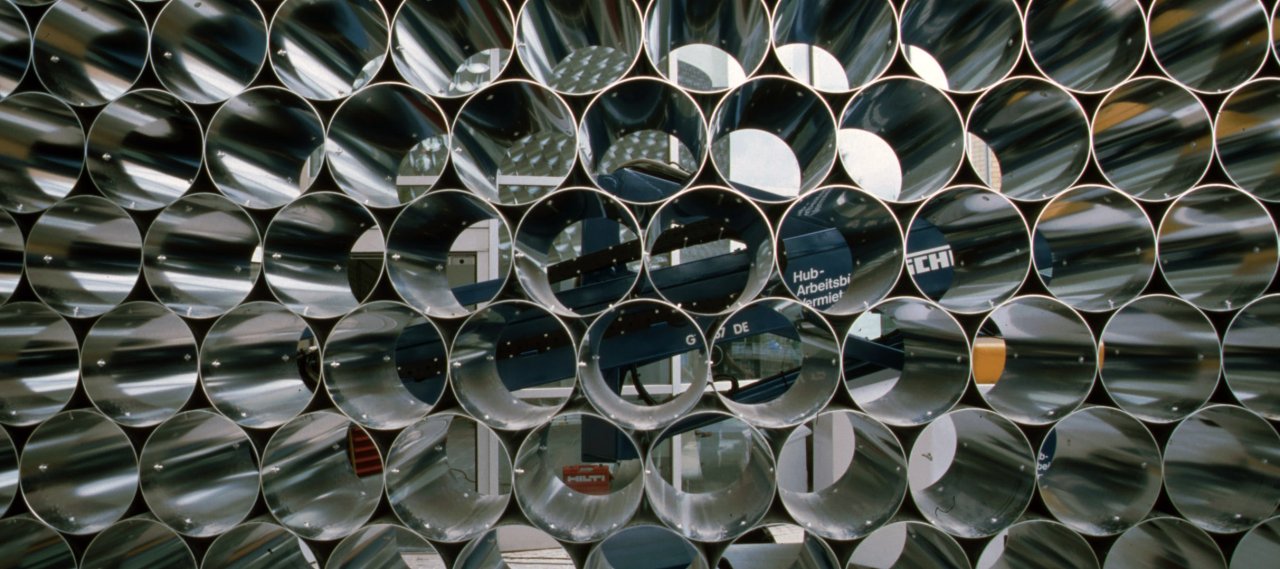
| City, Country | Langen, Germany |
| Year | 1999 |
| Client | Deutsche Gesellschaft für Immobilienfonds |
| Architect | schneider+schumacher |
| Services | Structural Engineering |
The task was to design an entrance for the main tenant, courier company DHL, for a new office and administration building. The building measures approximately 100 x 100 meters and has four entrances located at each corner. To complete the square structure, a wall was designed. The wall is 16.50 meters high, 12.50 meters wide, and has a depth of 50 cm. It is made up of simply stacked, highly polished stainless steel tubes with a diameter of 25 cm and a wall thickness of just 2 mm. The tubes create spherical images when viewed in perspective.
The tubes were stacked on top of each other and connected at the contact surfaces with 6 mm diameter rivets. The wind loads are absorbed by horizontal flat steels, which act as bending beams to transfer the wind loads from the surface to the supports at the free edge. In the area of the flat steels, the tubes were manufactured as 'half shells', which were welded to the flat steel.The flat steels are connected directly to a reinforced concrete wall on the left-hand side, while 5 horizontal pipes serve as supports on the right-hand side. The supports are connected to each other behind the wall by pressure pipes so that the dead weight of the support pipes does not place any load on the pipe wall. To reduce the deflection caused by their own weight, the pipes were braced together with a cable.
