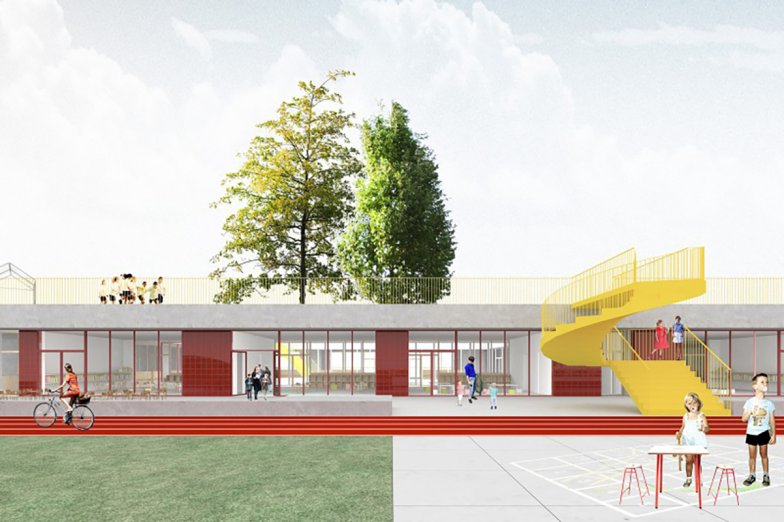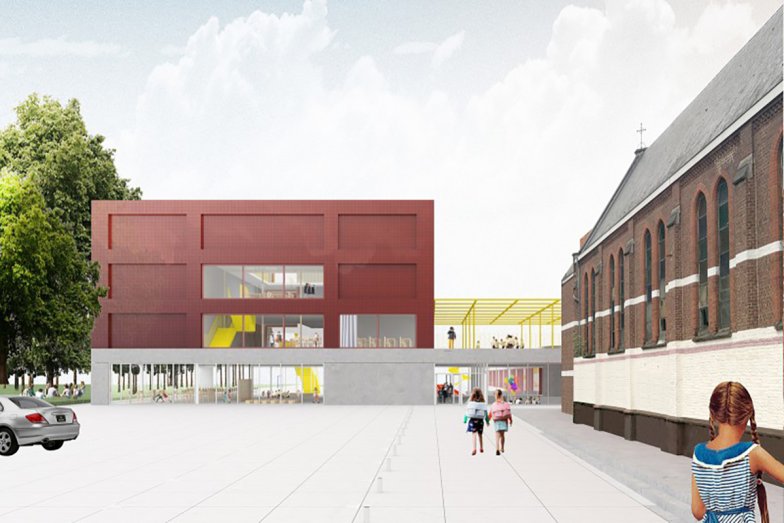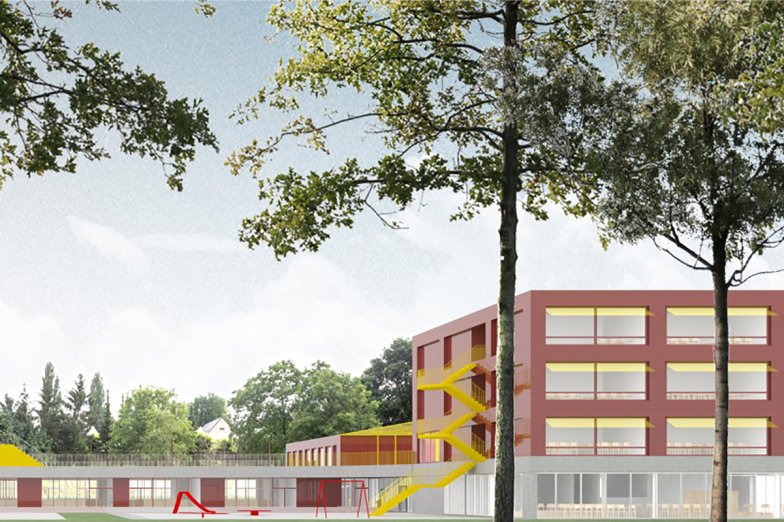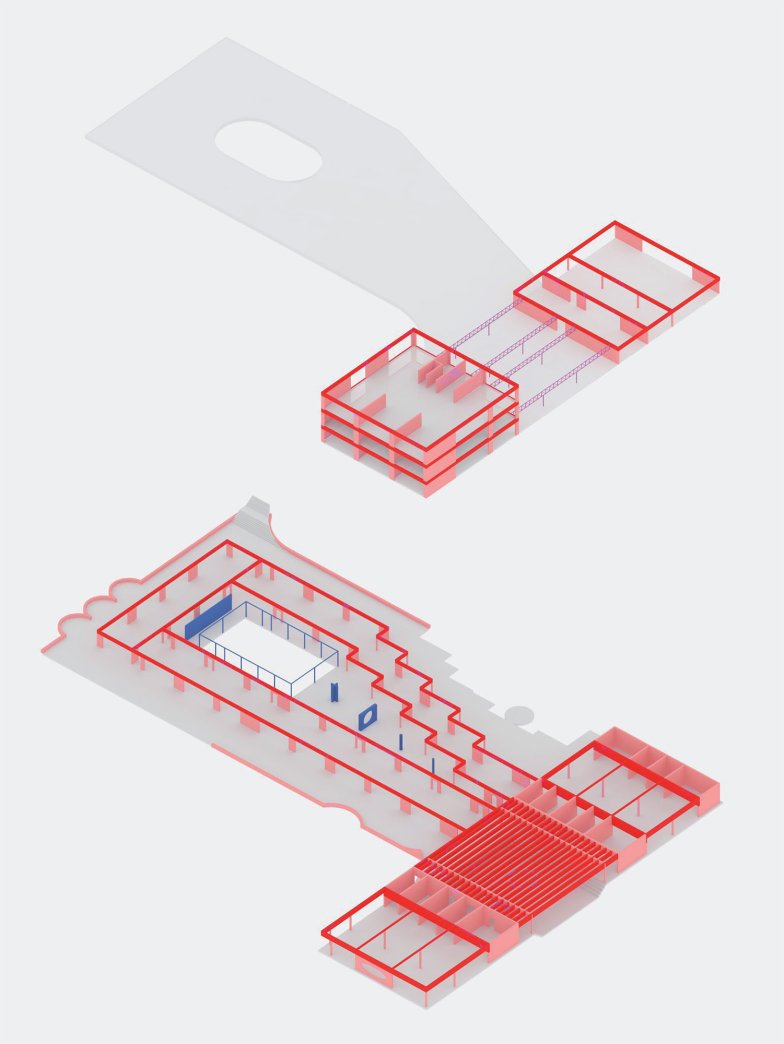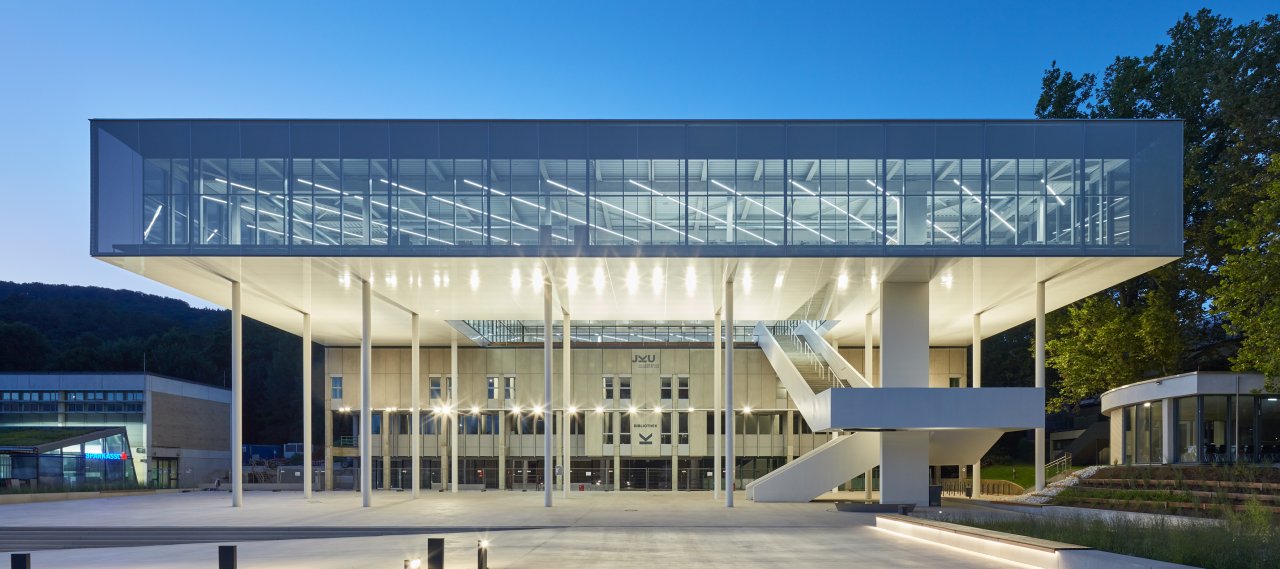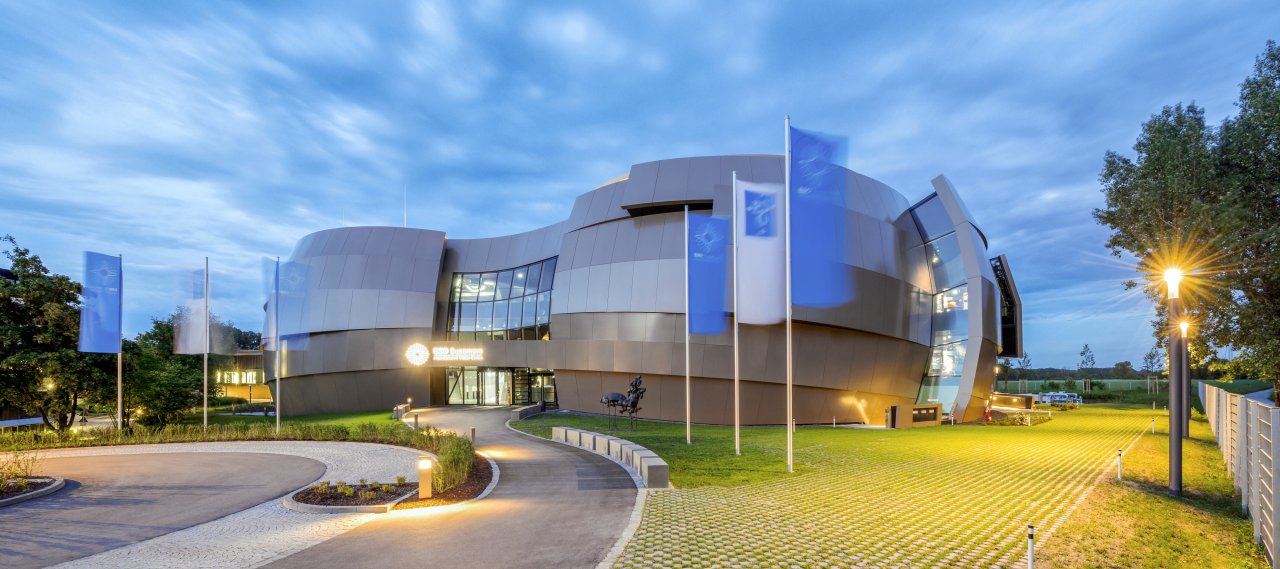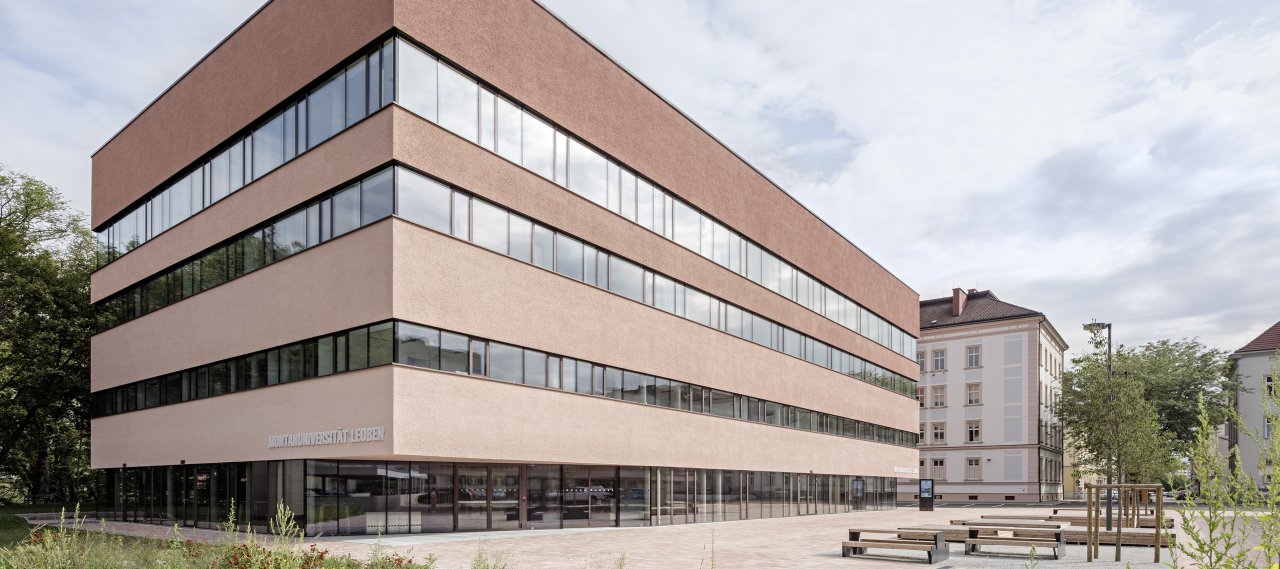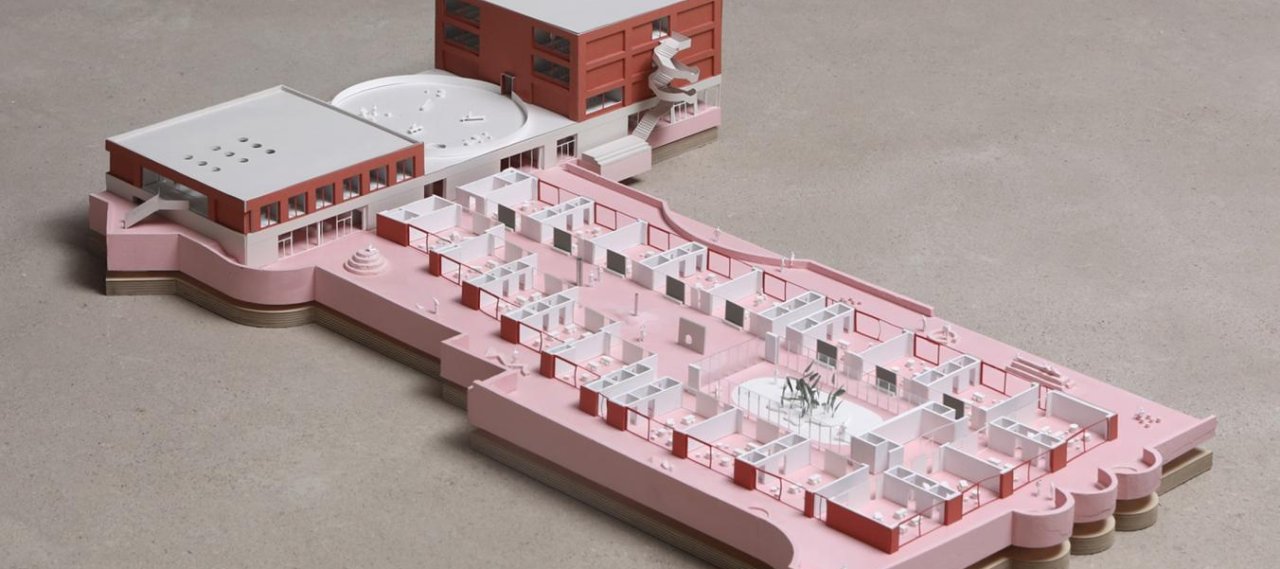
| City, Country | Dilbeek, Belgium | |
| Year | since 2017 | |
| Client | VZW Don Bosco | |
| Architect | Central architects, V+ Architectes | |
| Services | Structural Engineering | |
| Facts | GFA: 5,543 m² | Competition: 2017, 1st prize | |
The project, a primary school and kindergarten, takes place in the residential area of Dilbeek. The terrain borders a street, a forest and houses. There is already an existing building on the site, consisting of a Chapel, a building of the Salesians and a connecting part. That last part will be demolished, which allows a direct connection to the rear of the site, where the new building will be constructed.
The new construction consists of two parts. The first part is a compact primary school building, which can be seen from the new public square. The building is characterised by three zones, each with a different number of floors. There is a part for the classrooms, an administrative part and, in between, the gymnasium. The second part is dedicated to the kindergarten. A lower section is organised around a central patio, with a playground on the roof.
The structure of the primary school consists of wide slab floors with weight-saving elements. The slab bears on beams at the edges of the classrooms and in the facade to columns and core walls that extend to the ground floor. Pre-stressed prefabricated beams and wide slab floors span the gymnasium. A wide slab floor with integrated beams characterises the structure of the kindergarten. It rests on the walls separating the classrooms and several slender steel columns (diameter 15 centimetres) in the zone next to the patio.
