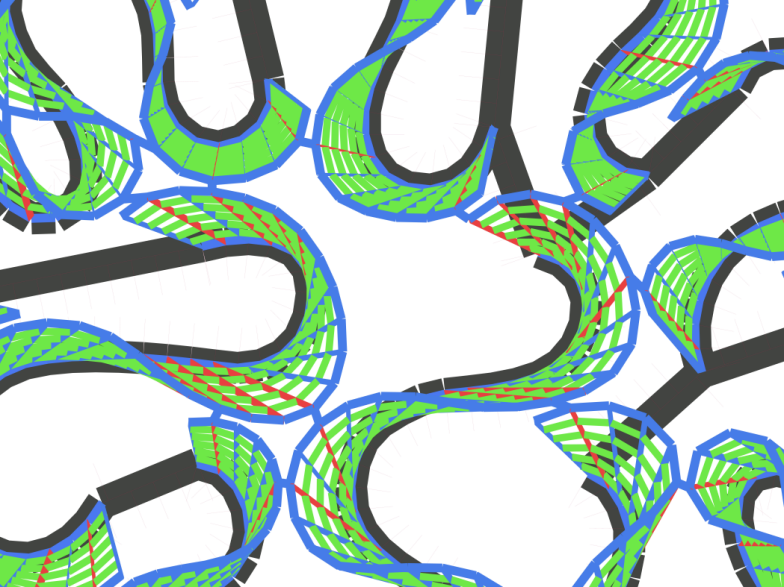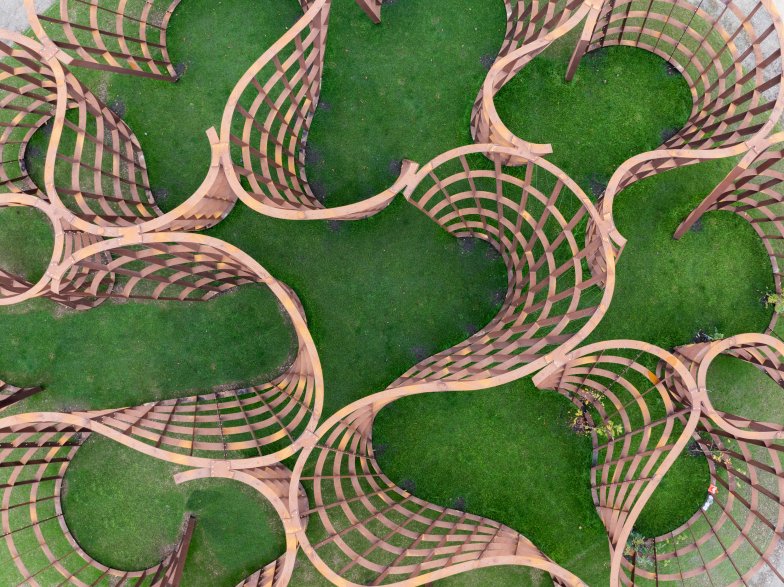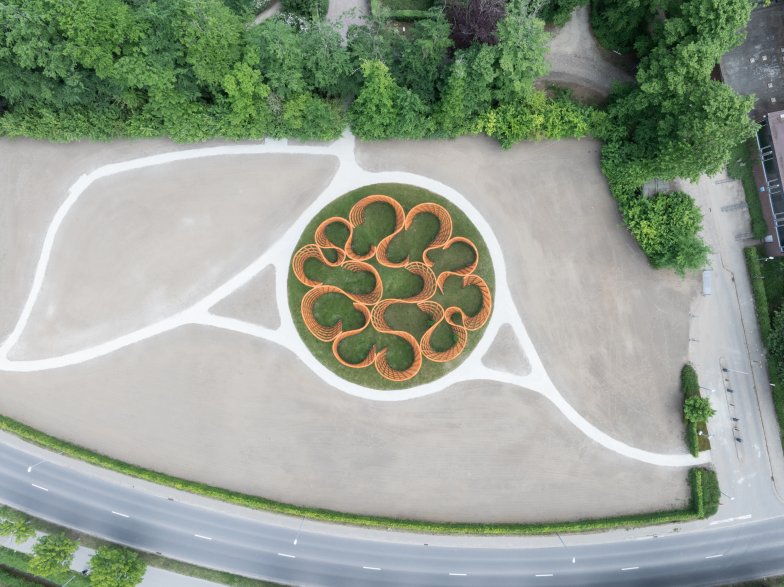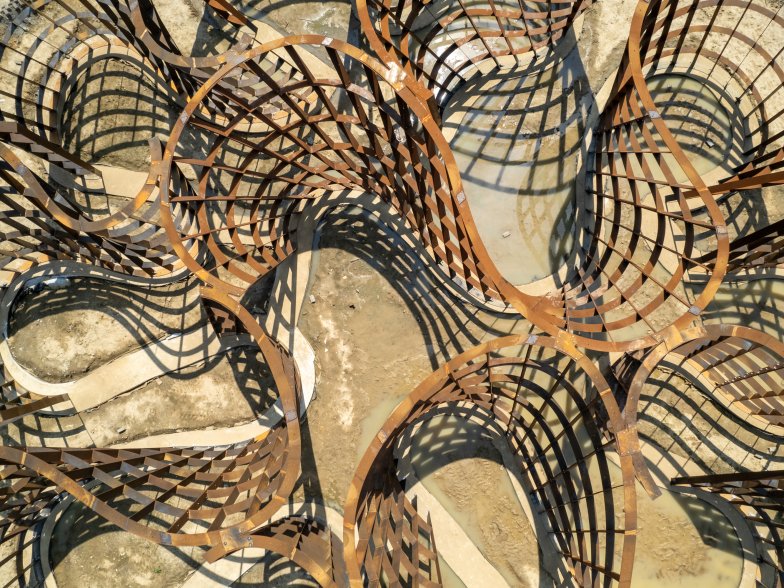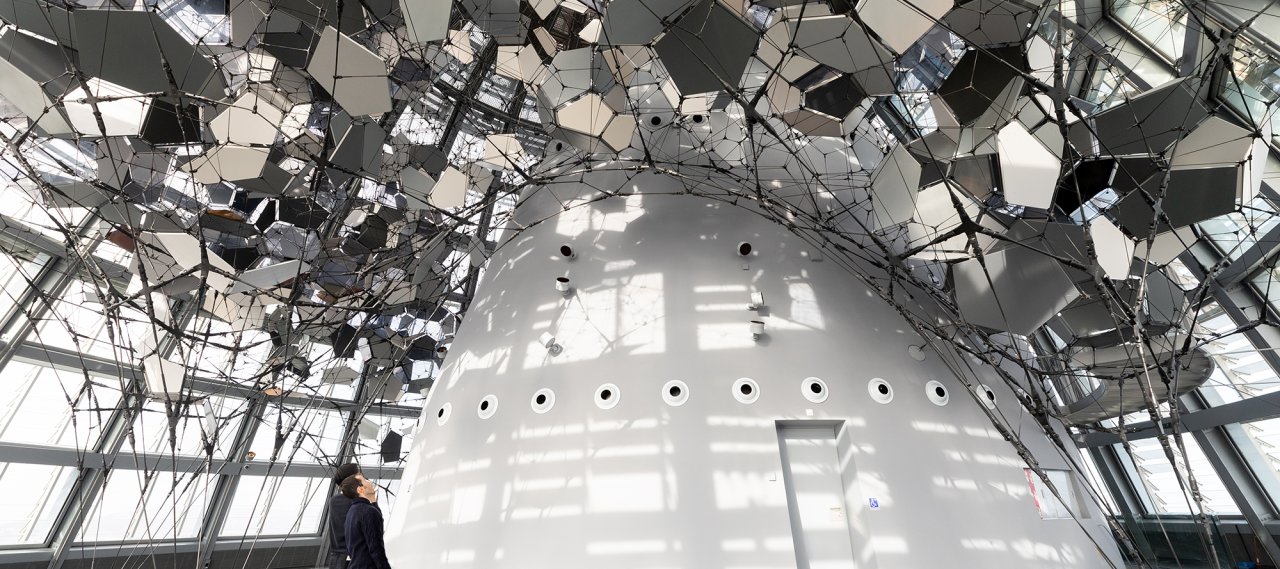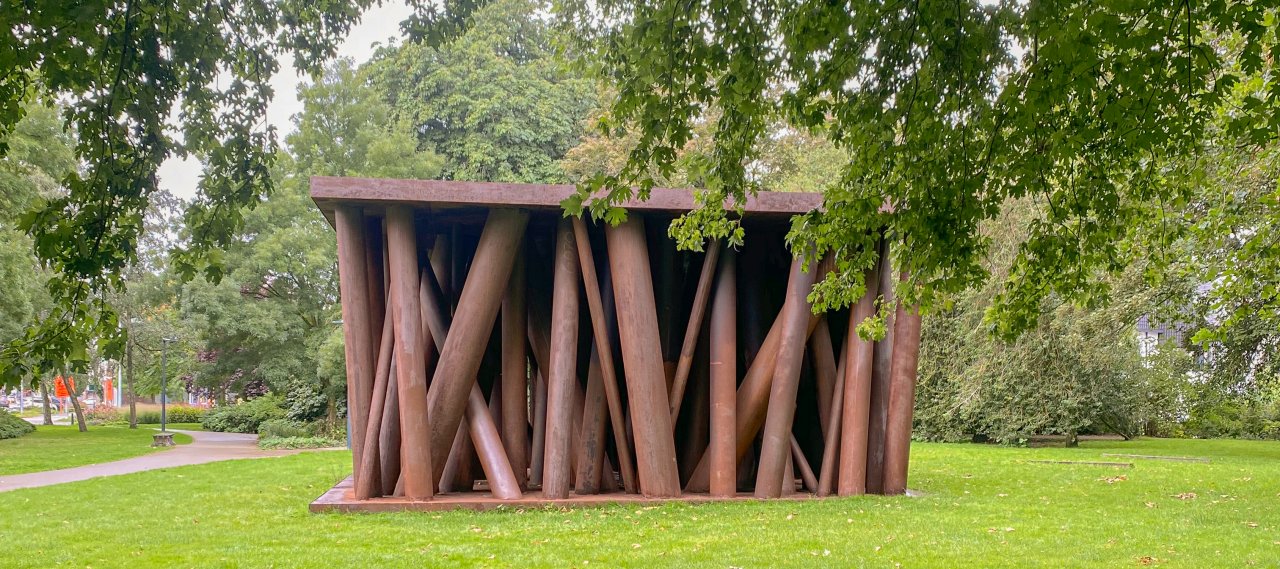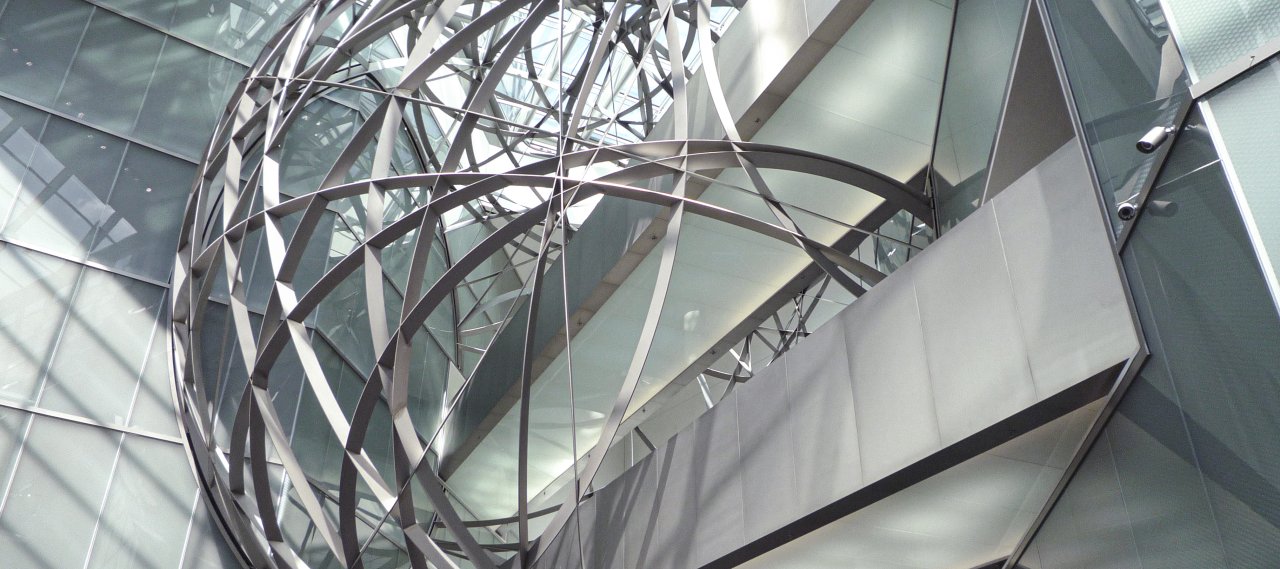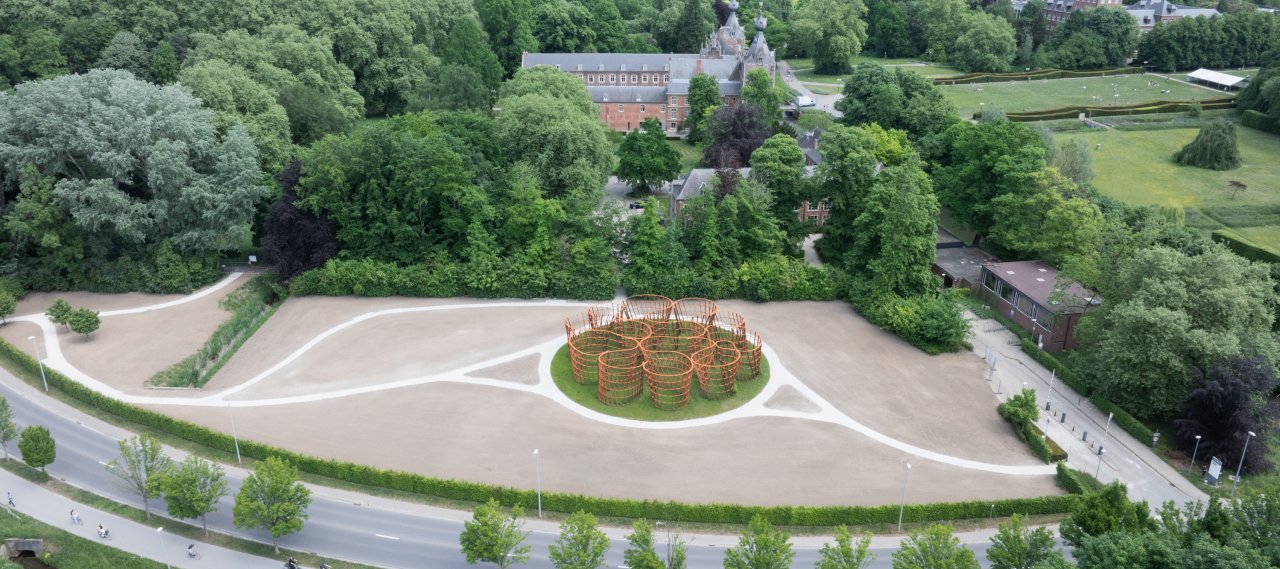
| City, Country | Leuven, Belgium |
| Year | 2022–2025 |
| Client | KU Leuven, Katholieke Universiteit Leuven |
| Architect | Gijs Van Vaerenbergh Architecten bvba |
| Services | Structural Engineering |
The project was an exciting search for complex geometries and mounting principles that harmonise with the vegetation. The wind loads on the high vegetated walls required a meticulous geometric approach to minimise the footprint of the foundations. This was necessary to give the plants as much space as possible for their roots. The final design is based on a sinuous footing on which large prefabricated pieces of Corten steel are placed. The stability of the individual pieces is achieved, on the one hand, by their curvature, just as a curved sheet of paper is much more rigid than a flat one. On the other hand, the connections at the tops of the curved surfaces form triangular links that stabilise the whole structure in all directions.
The ‘Dwaaltuin’ project was designed for the 600th anniversary of the KU Leuven. The labyrinth concept, which was inspired by the 2015 project of the same name at C-mine Genk, has been reinvented with fluid lines composed of high steel grids that will be overgrown by climbing plants over time.
