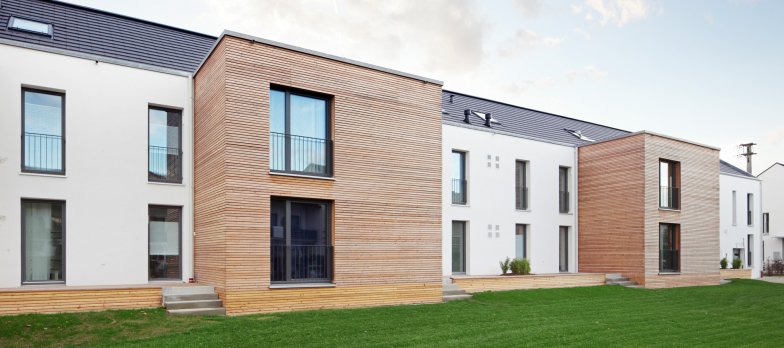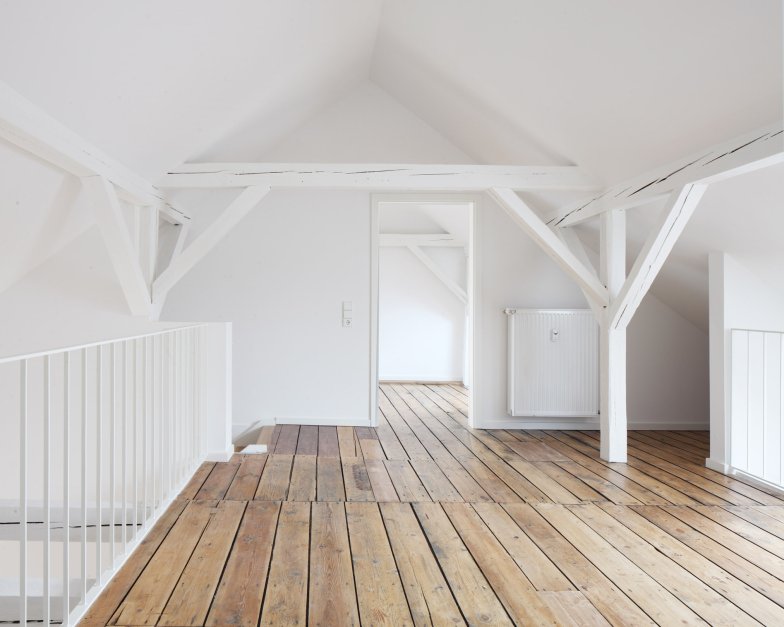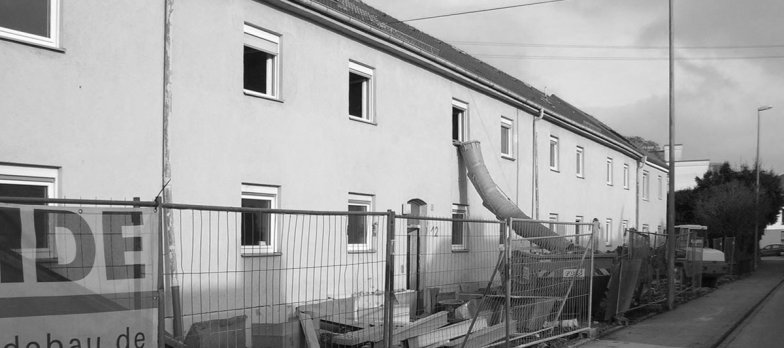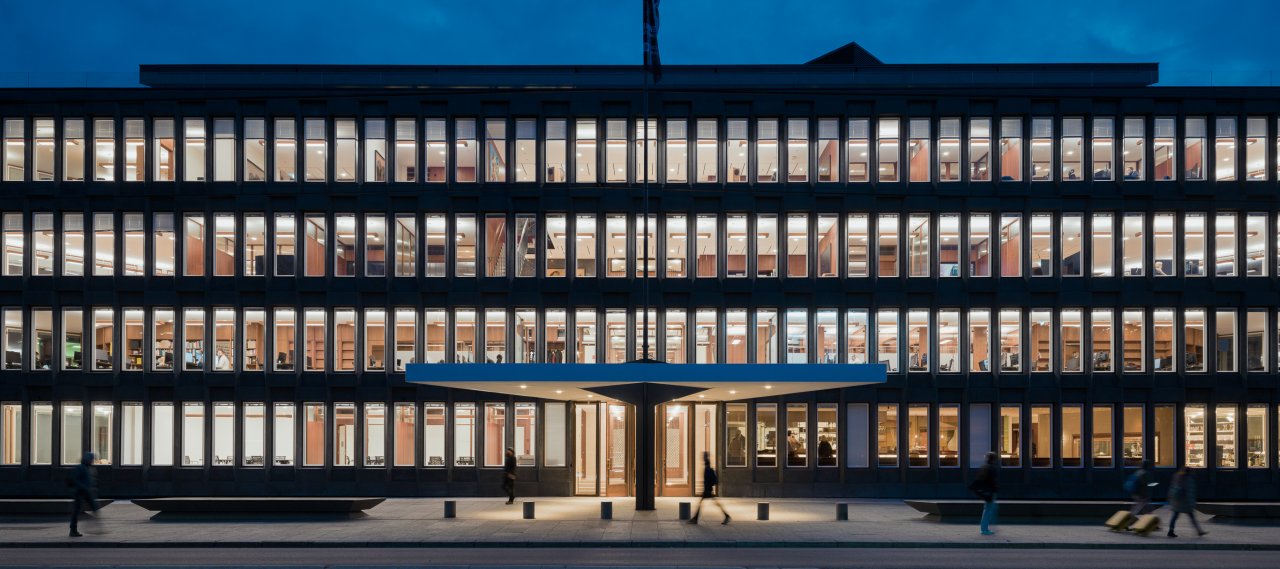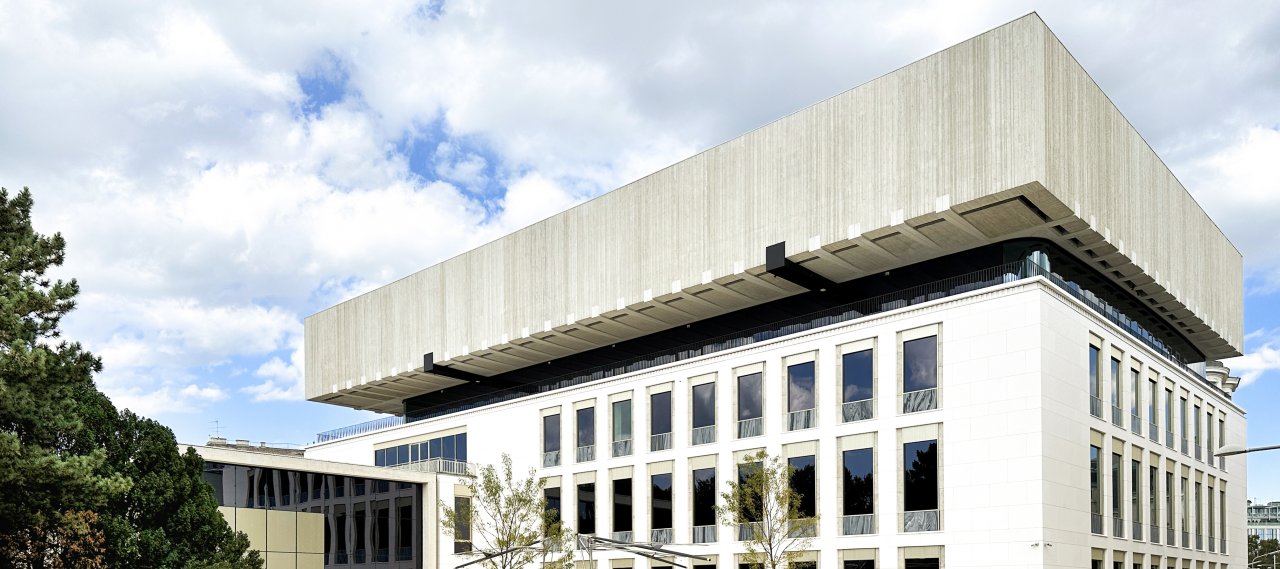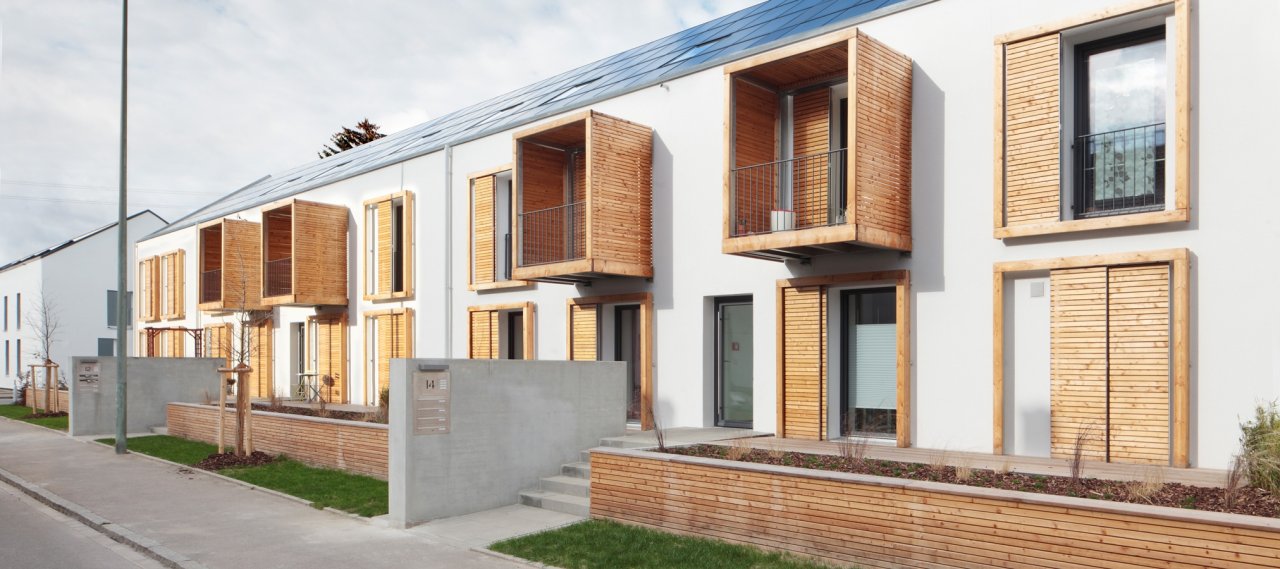
© Eibe Sönnecken
| City, Country | Neu-Ulm, Germany | |
| Year | 2012–2015 | |
| Client | NUWOG Wohnungsgesellschaft | |
| Architect | o5 Architekten | |
| Services | Structural Engineering | |
| Facts | GFA: 696 m² | Efficiency House Plus | |
| Awards | Bauen im Bestand 2017, Recognition | Respekt und Perspektive - Bauen im Bestand 2016, Recognition | |
The project resulted from a competition organized by the Federal Ministry of Transport, Building, and Urban Development. The objective was to renovate and restructure an apartment block from 1938 north of Neu-Ulm. The cost of the renovations was not allowed to exceed the cost of the demolition and new construction, by EnEV standards. The extensive remodeling was also aimed at increasing the residential value of the flats. For instance, two small rooms in each unit were merged to create a large living, dining, and cooking area by demolishing the partition wall. An extension on the north side was added to increase the living space and convert the previously unused attic space.
Building Retrofit
Extension
Residential
