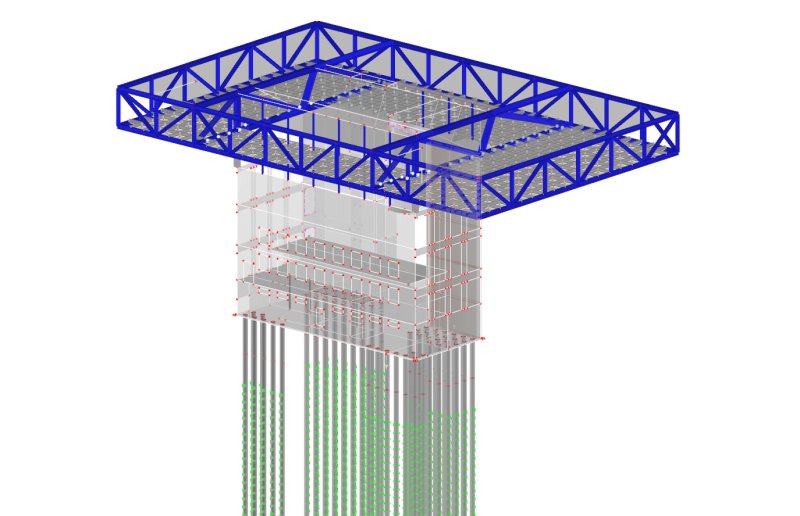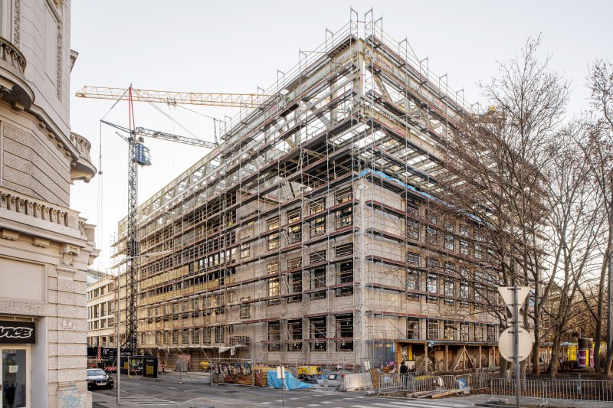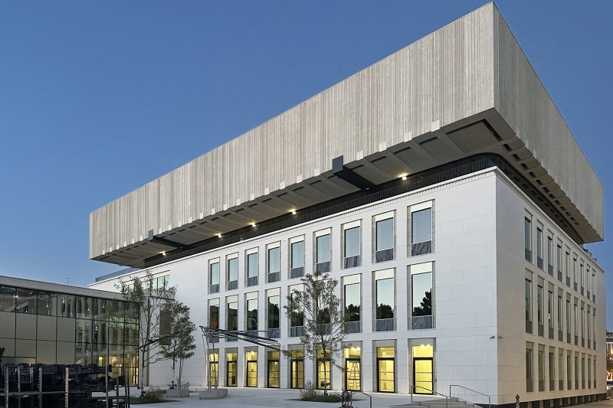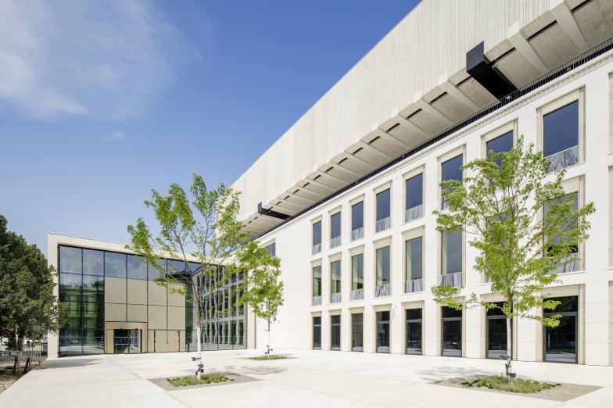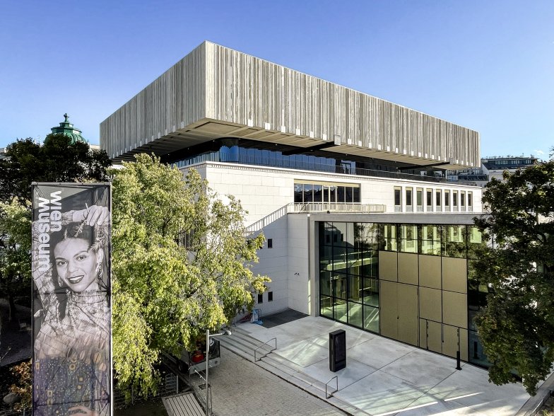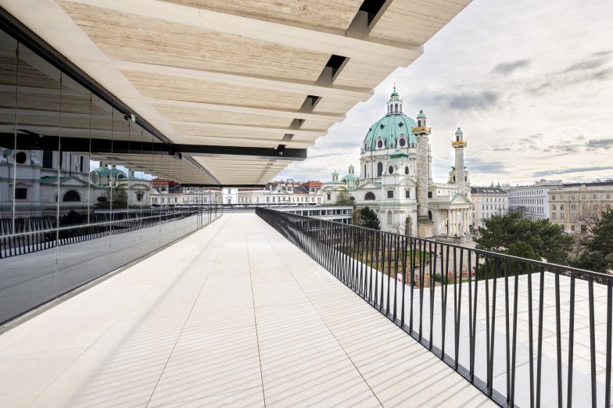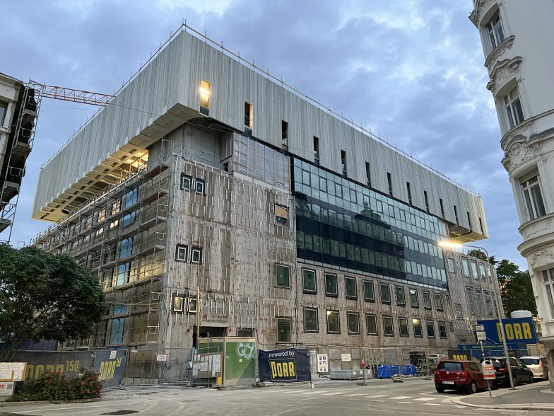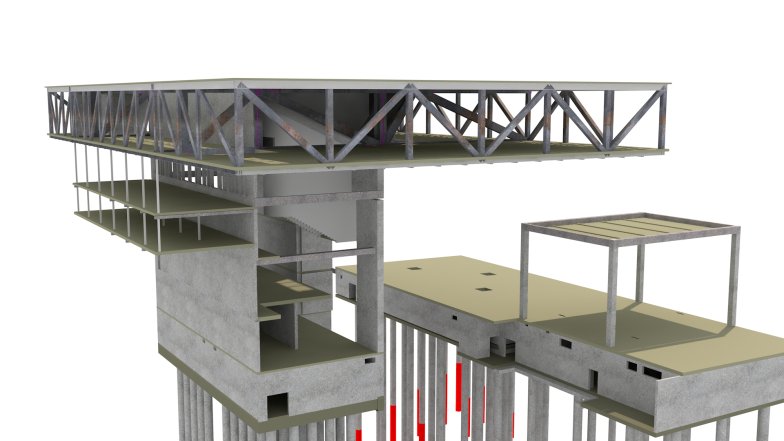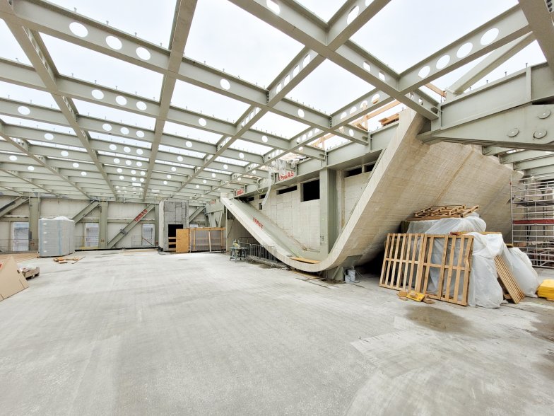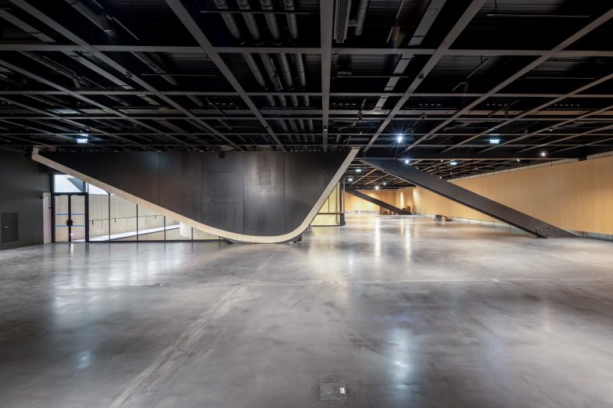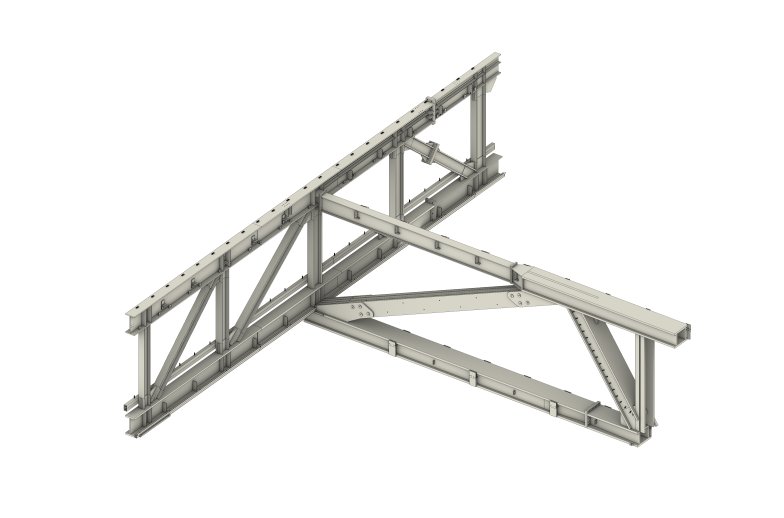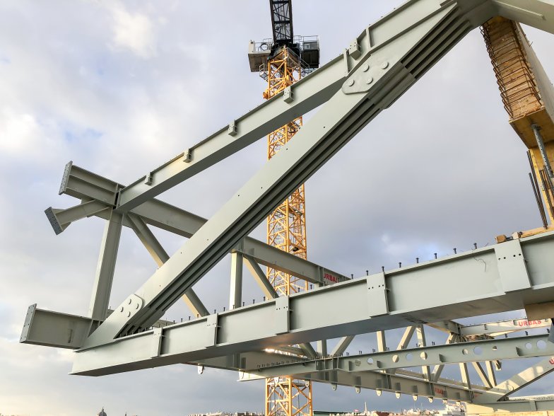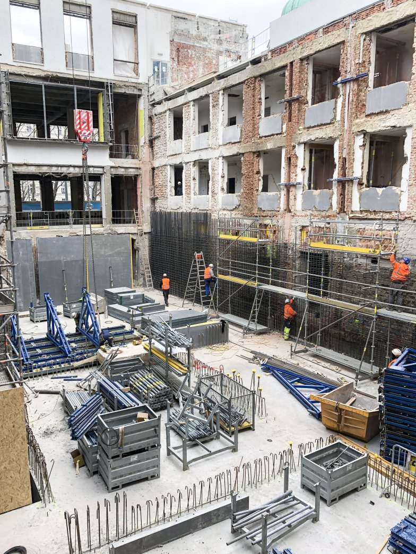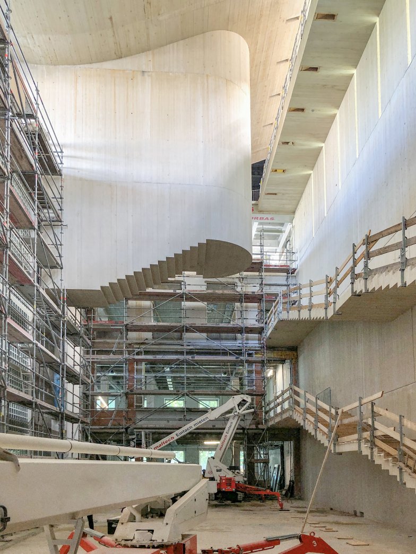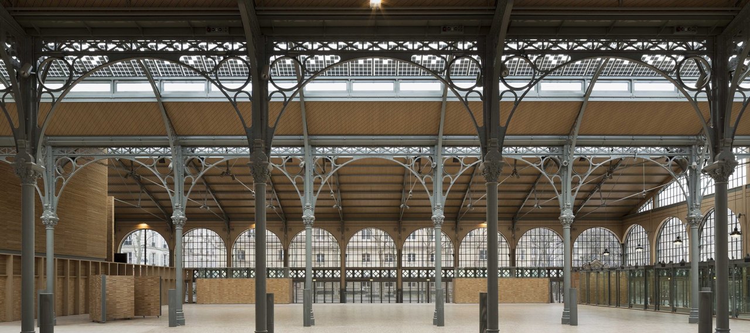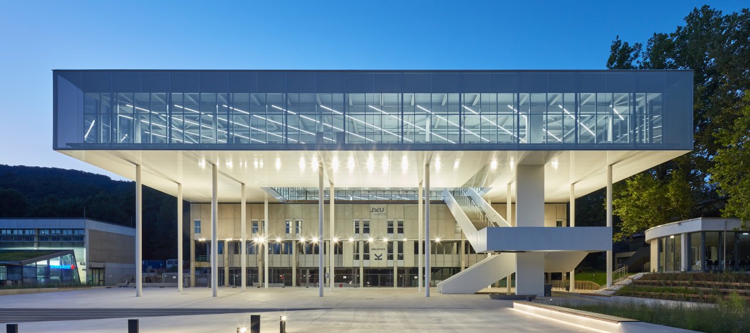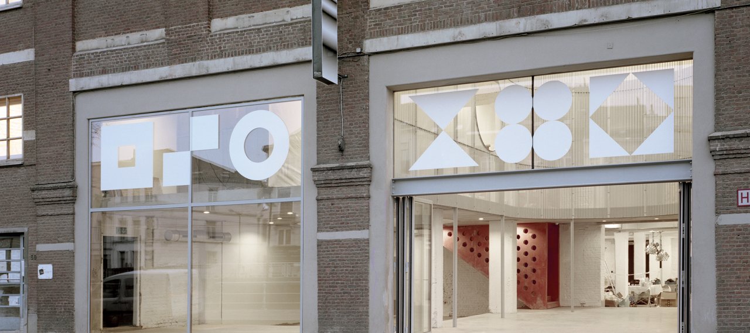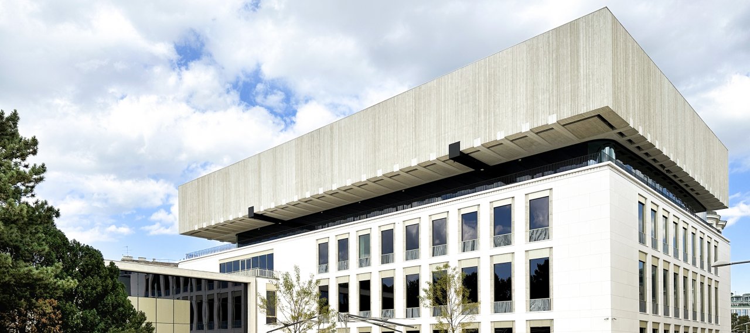
© B+G
| City, Country | Vienna, Austria | |
| Year | 2016–2023 | |
| Client | Wien Museum Projektgesellschaft | |
| Architect | Ferdinand Certov Architects, Winkler+Ruck Architekten | |
| Services | Structural Engineering | |
| Facts | GFA: 12,000 m² | Height: 25.1 m | Length: 58.7 m | Width: 40.3 m | Level: 6 | |
| Awards | Österreichischen Staatspreis: Architektur und Nachhaltigkeit 2024, klimaaktiv Gold (Austrian Ecolabel) | |
The winning design for the museum’s renovation and extension emerged from an international competition in 2015. The concept comprises a notable extension of glass and reinforced concrete ‘floating’ on top of the existing building, which opened in 1959 and was designed by Oswald Haerdtl.
A distinctive aspect of the supporting structure design is integrating two separate building components: the existing structure and a new two-storey addition above it. The extension’s substantial cantilever is made possible by two-storey-high steel trusses positioned along the shorter sides of the inner courtyard, combined with a ring-shaped, point-supported steel truss anchored to the building shell on the fourth floor.
Structural Engineering
Building Retrofit
Extension
Cultural
