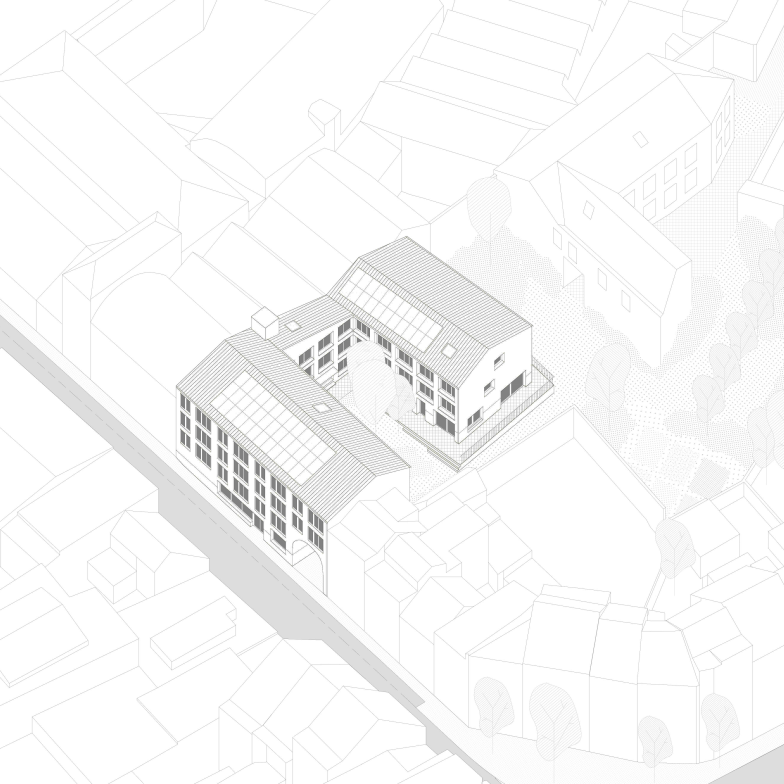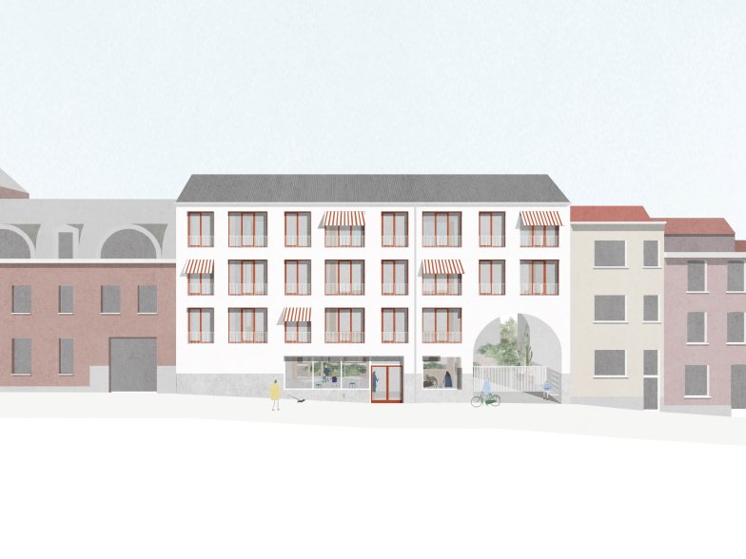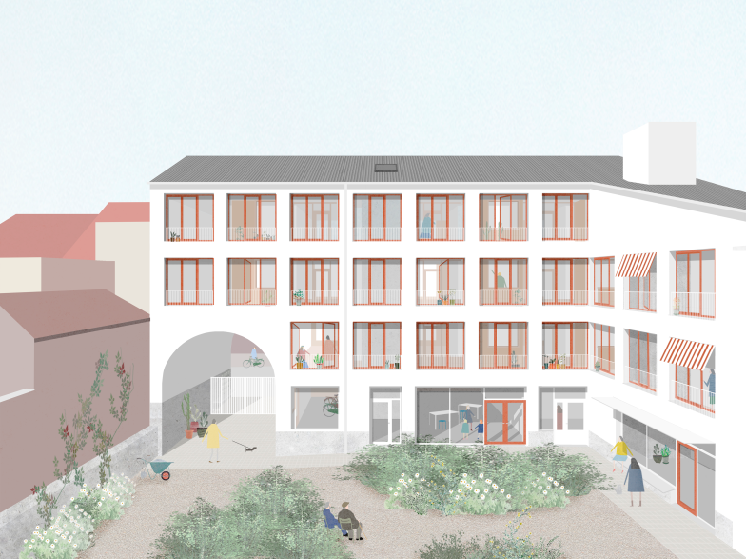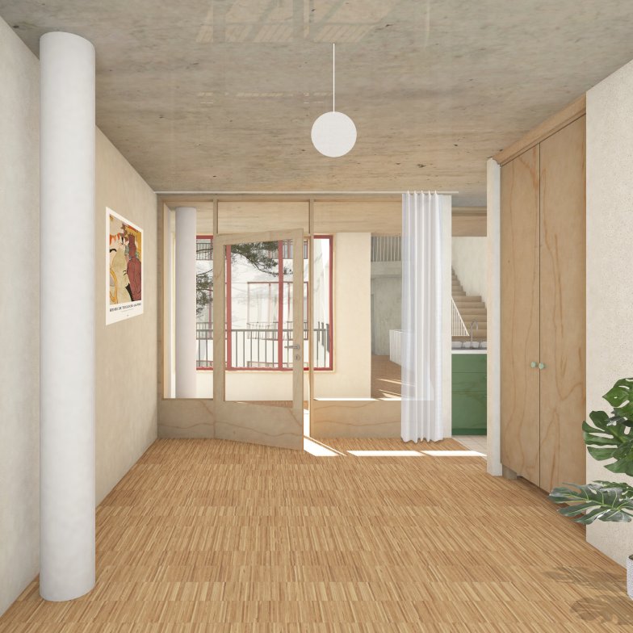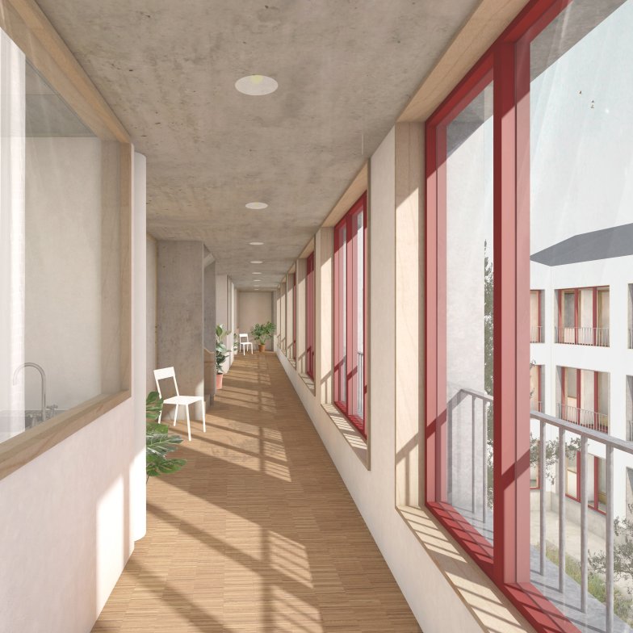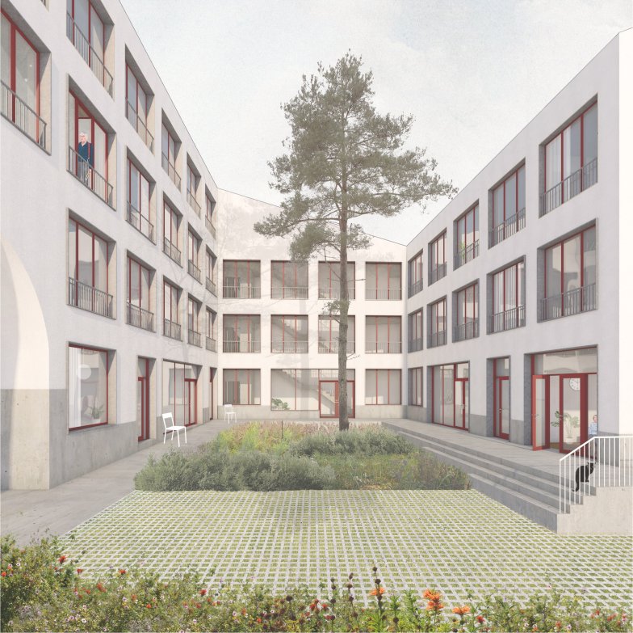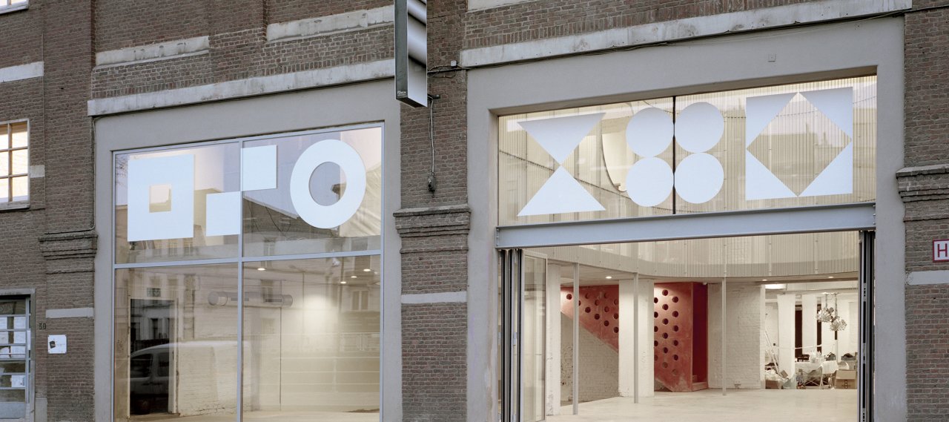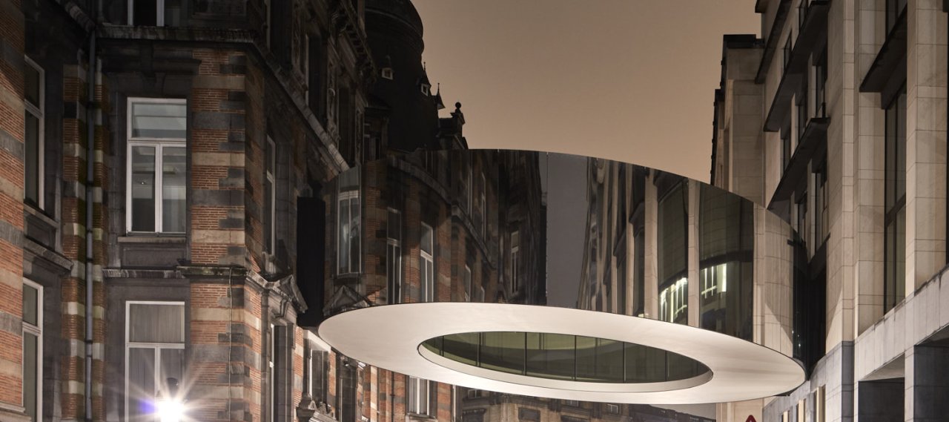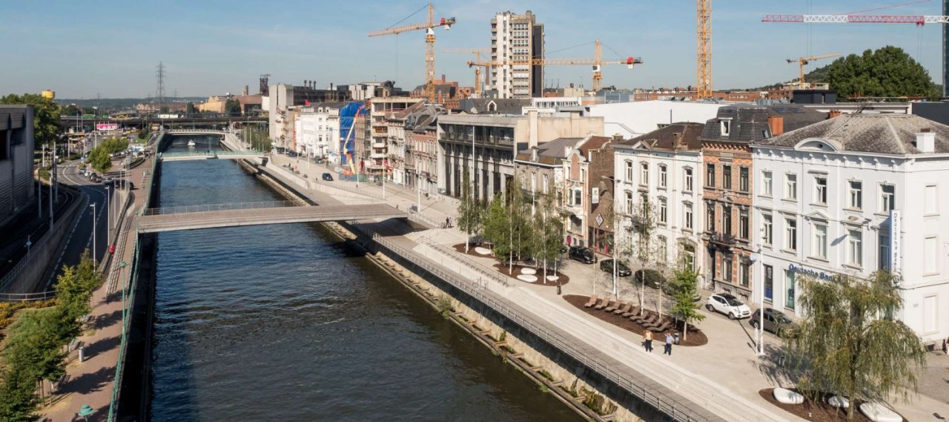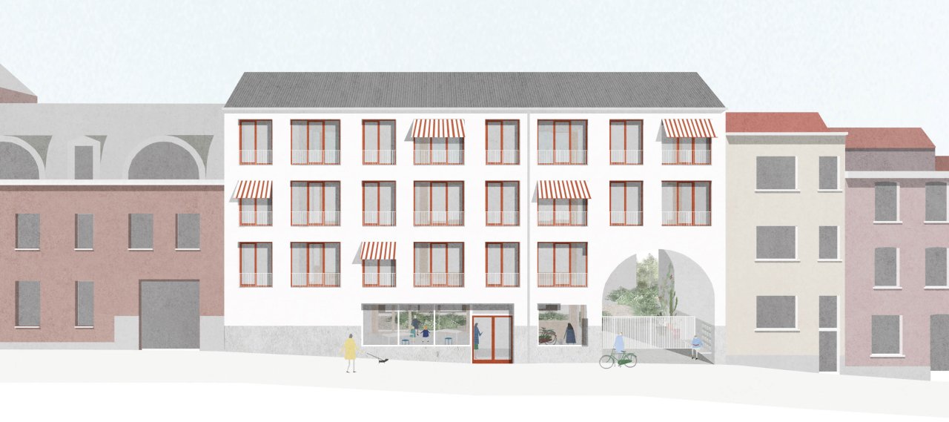
© Dierendonckblancke Architecten BVBA
| City, Country | Molenbeek-Saint-Jean, Belgium | |
| Year | since 2020 | |
| Client | Société du Logement de la Région Bruxelles-Capitale (SLRB) | |
| Architect | Dierendonckblancke Architecten BVBA | |
| Services | Structural Engineering Site Supervision |
|
| Facts | Total area: 2,150 m² | |
The Engelenberg project includes constructing 17 community homes for elderly or young workers, ten parking spaces and a 56m² homework school. The building will be located in Sint-Jans-Molenbeek in a densely populated urban context and is bordered on both sides by existing buildings.
The structure consists of steel tubular columns, on-site poured floors, and a roof made of wooden trusses. The circulation cores provide horizontal stability for the building and are poured on-site. In this project, B+G is responsible for the complete stability study, including preparing the execution design and follow-up of the stability works.
Structural Engineering
