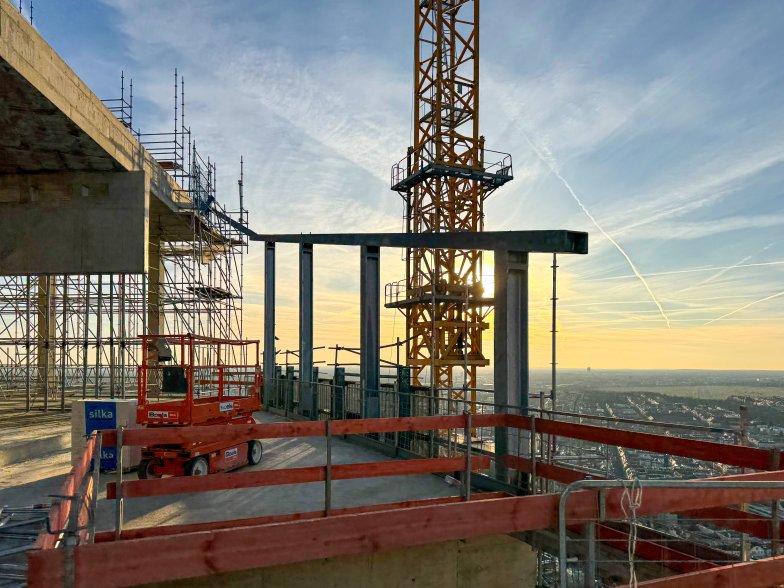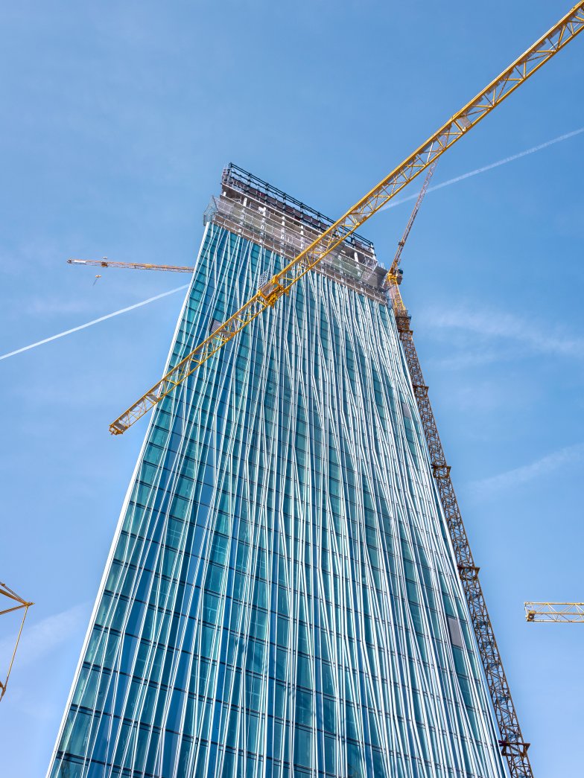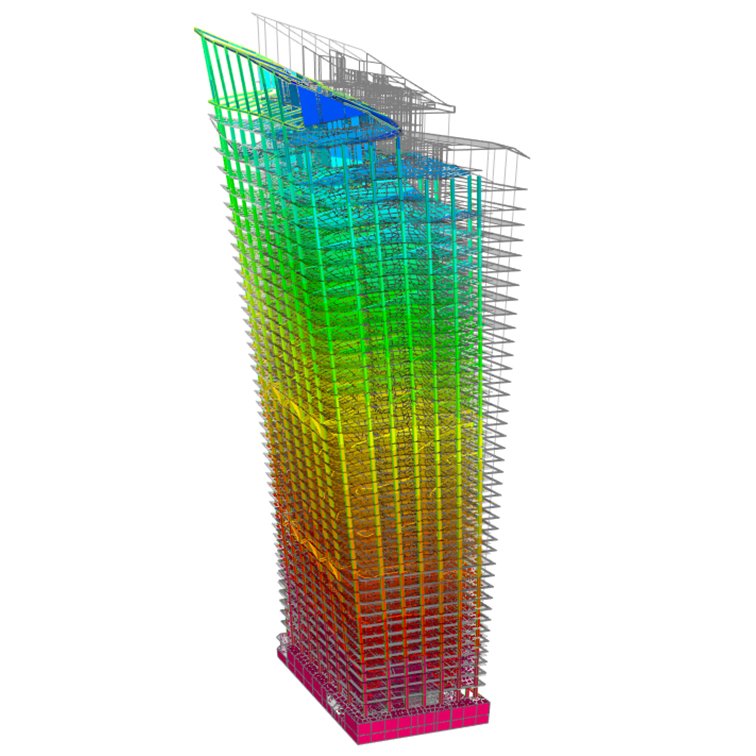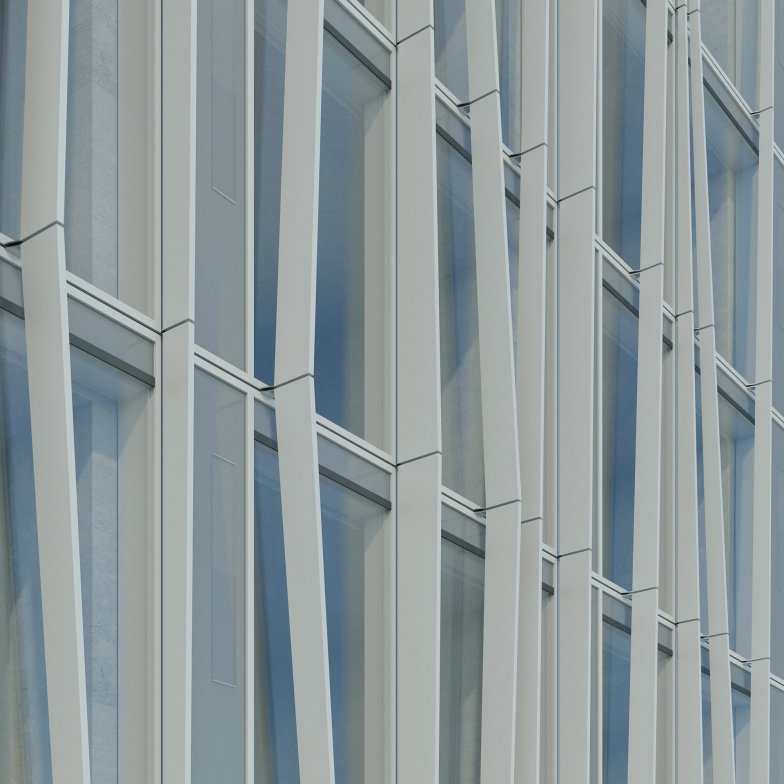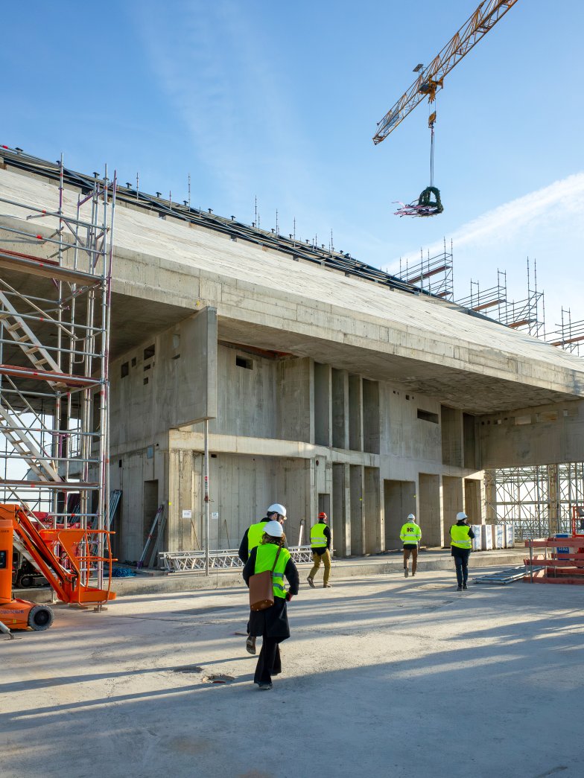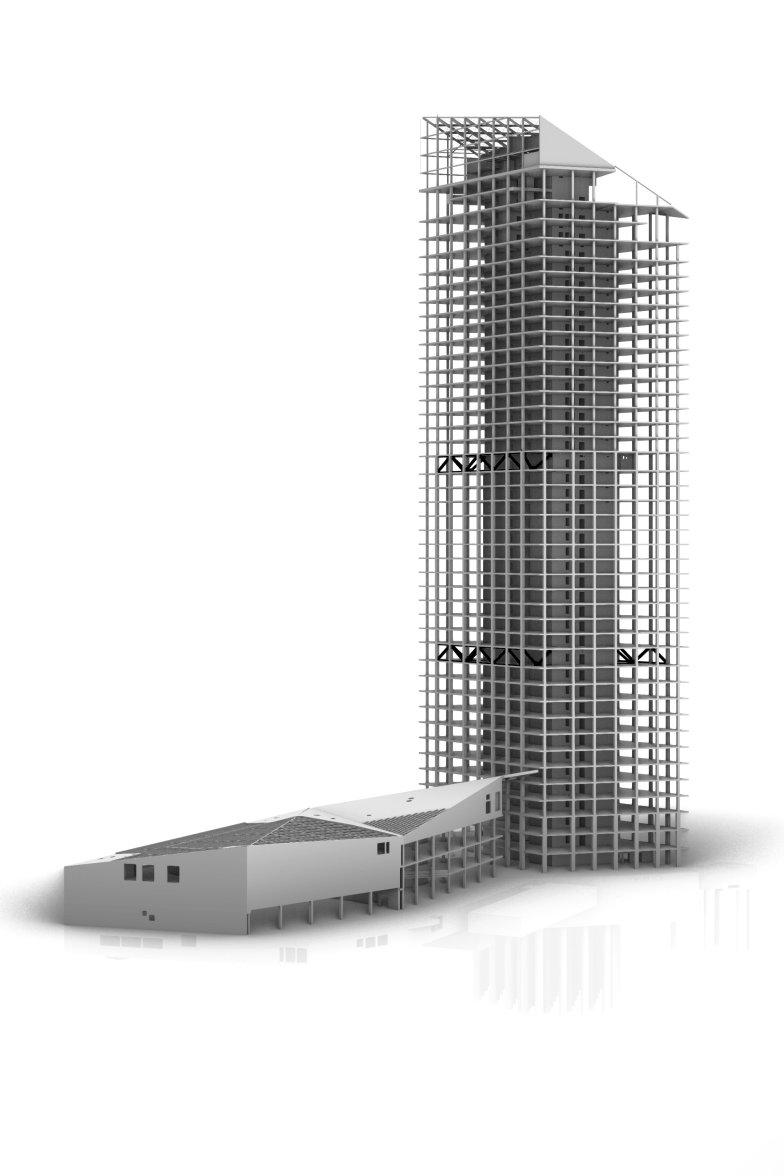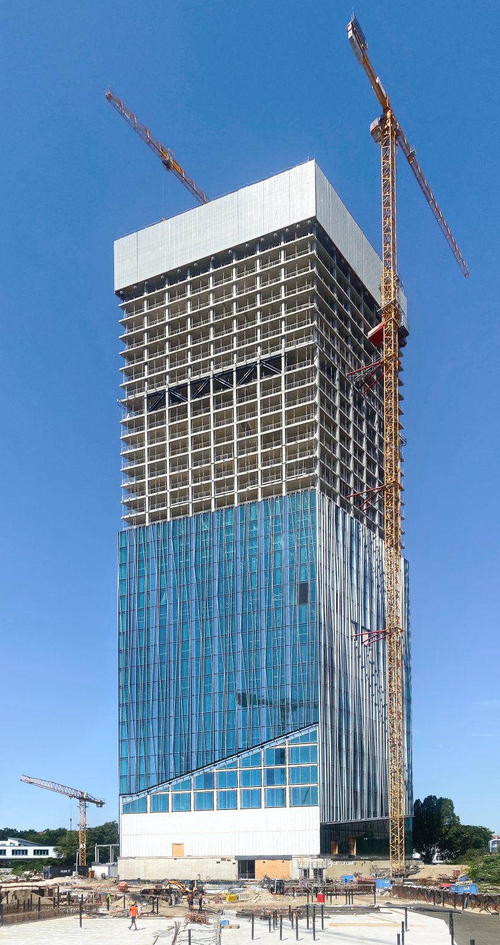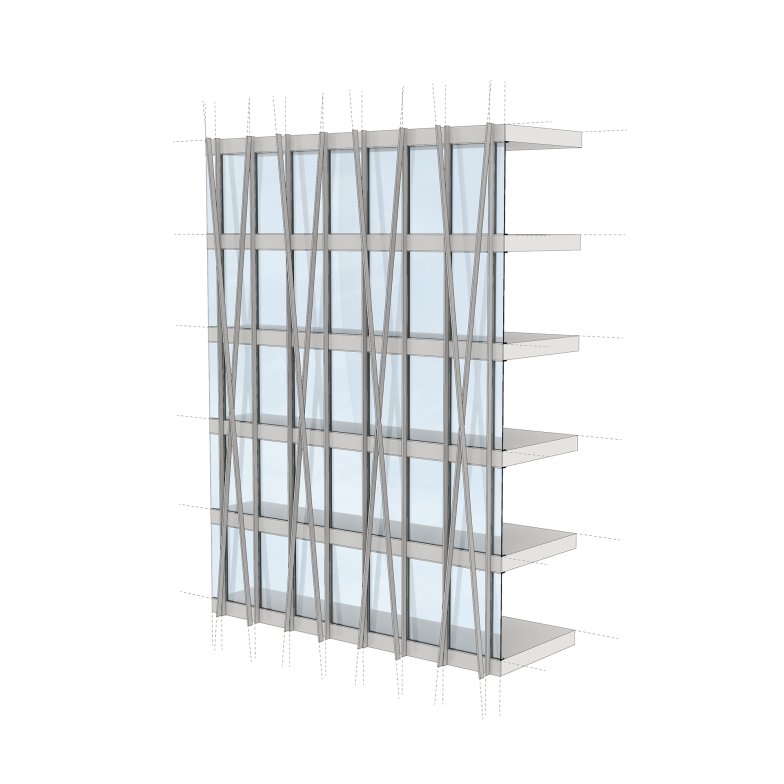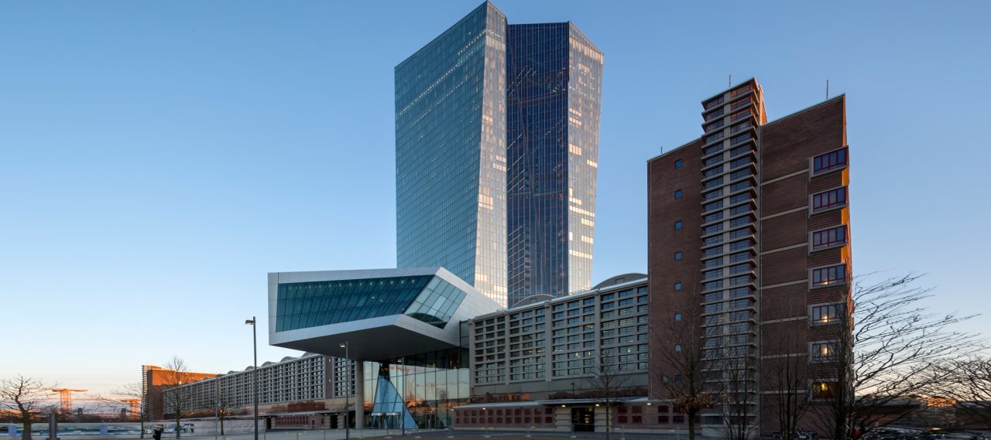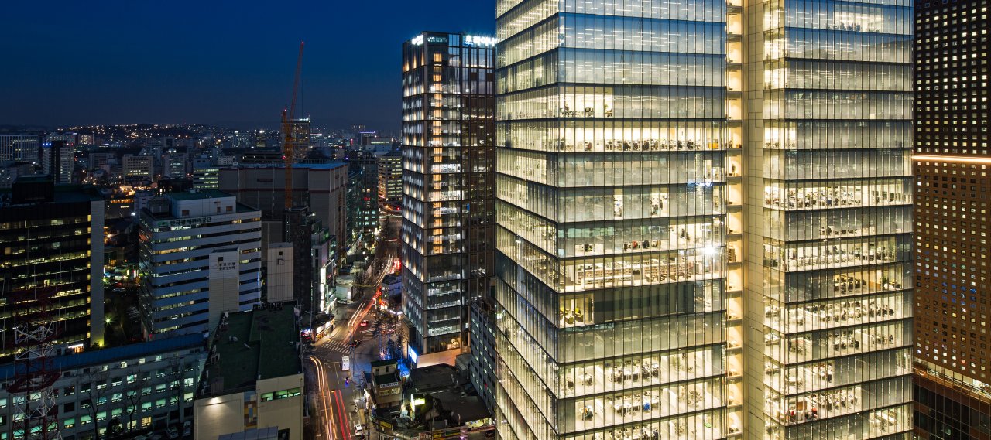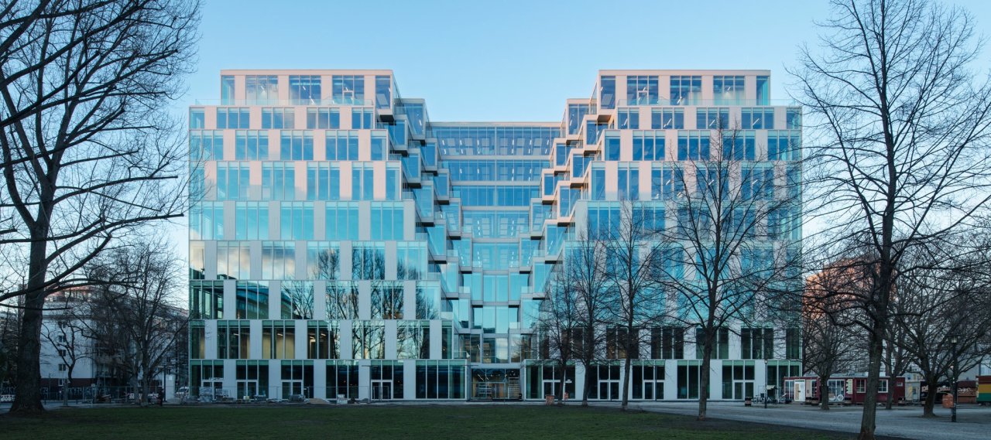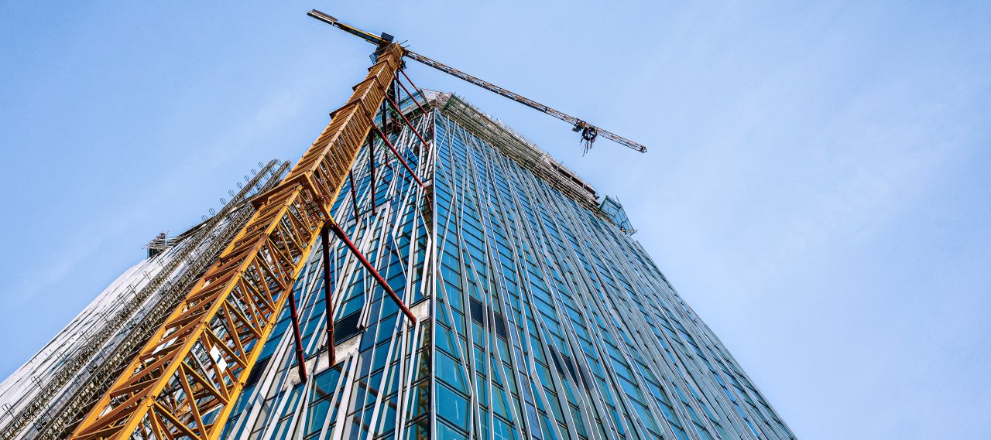
| City, Country | Berlin, Germany | |
| Year | since 2015 | |
| Client | Estrel Berlin | |
| Architect | Barkow Leibinger Architekten | |
| Services | Structural Engineering Façade Engineering Building Physics |
|
| Facts | GFA: approx. 54,000 m² | Height: approx. 176 m | Façade surface: approx. 42,000 m² | |
Situated on the outskirts of Berlin's Neukölln district, this tower stands at 176 meters, making it the tallest high-rise in the city. Designed primarily using reinforced concrete, the hotel tower serves as the centerpiece of a new building complex that includes a 24-meter-high atrium, a three-storey service and event wing, as well as an additional event building.
The high-rise building features a rhombus-shaped floor plan with side lengths of around 32 to 44 meters and consists of two basement floors and 44 standard above-ground floors. A two-storey sky bar with a roof terrace is planned for the highest level. The vertical load transfer is supported by the building's core and columns made of (partially high-strength) concrete, which extend uninterrupted through all the floors. Due to the tower's high slenderness, outriggers have been incorporated on the technical floors. These outriggers consist of storey-high steel trusses that connect the reinforced concrete core with the columns, thereby increasing the tower’s overall stiffness.
The façade design addresses the various needs of the building through a series of façades that share a cohesive architectural language. External louvres create an additional surface texture, enhancing the building's unique appearance. The floor-to-ceiling glazed rooms also meet high energy efficiency standards.
