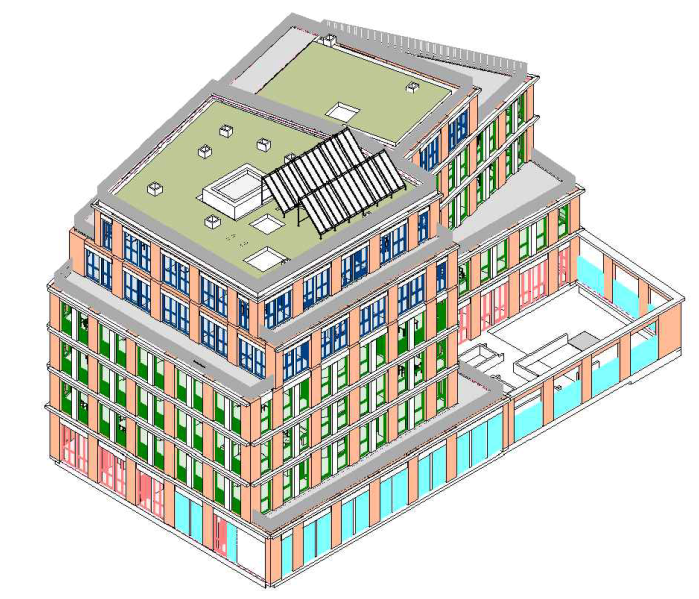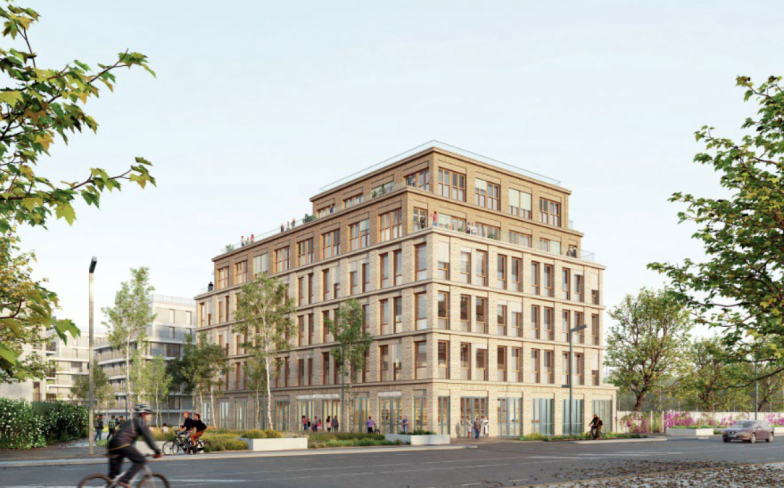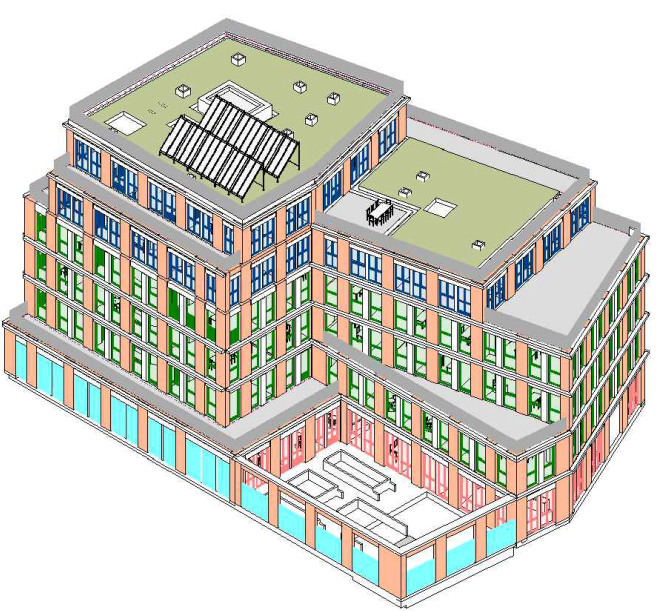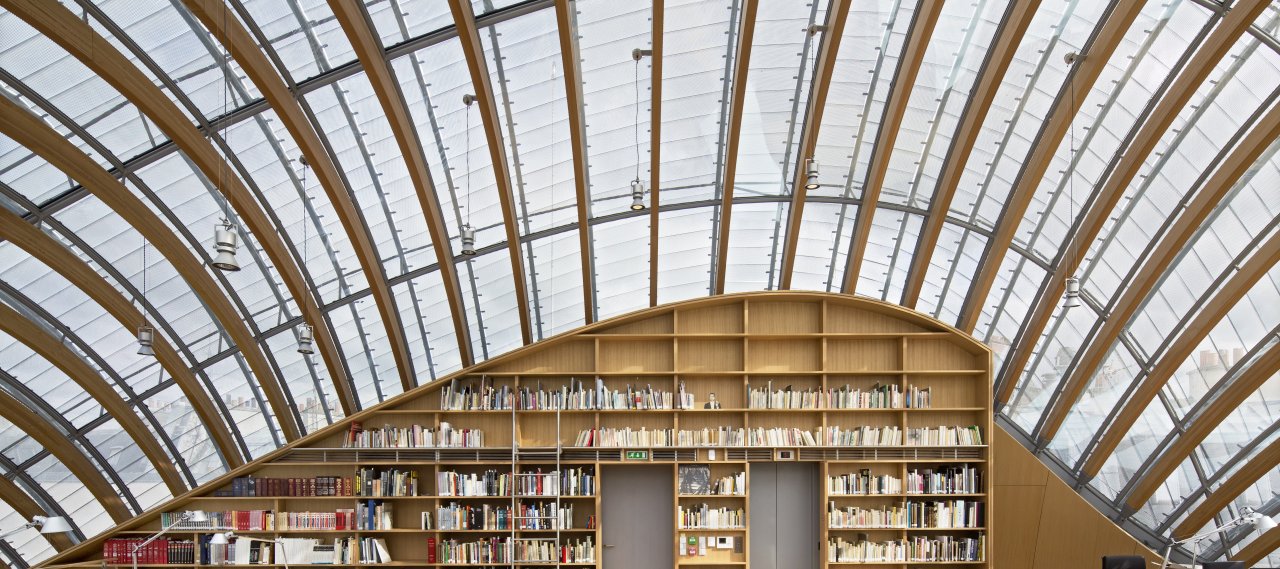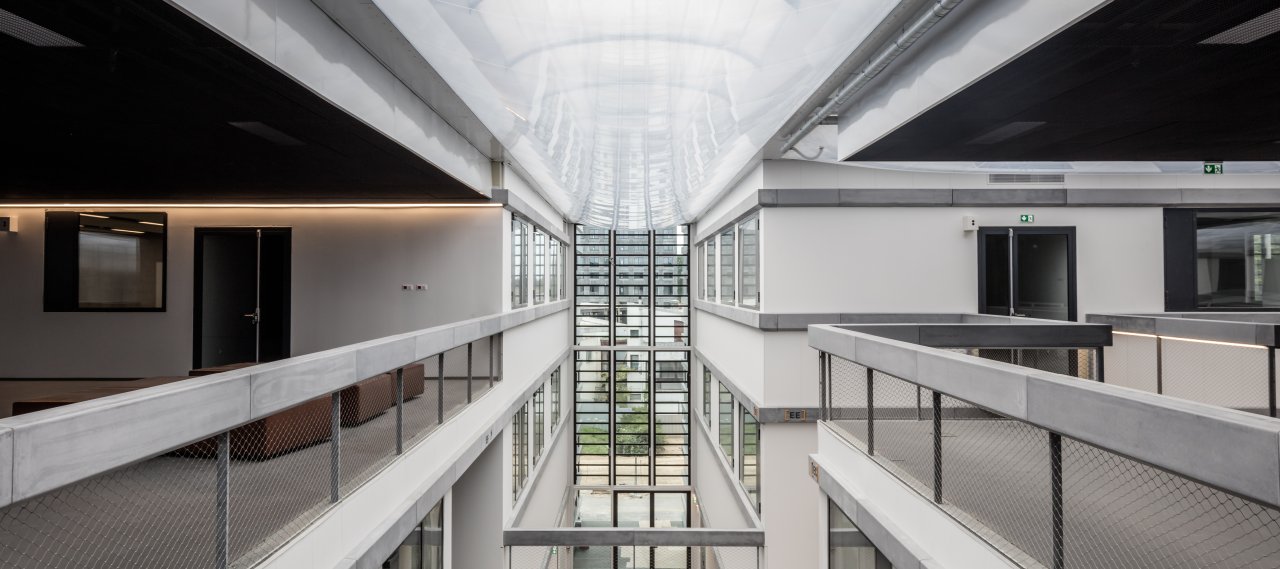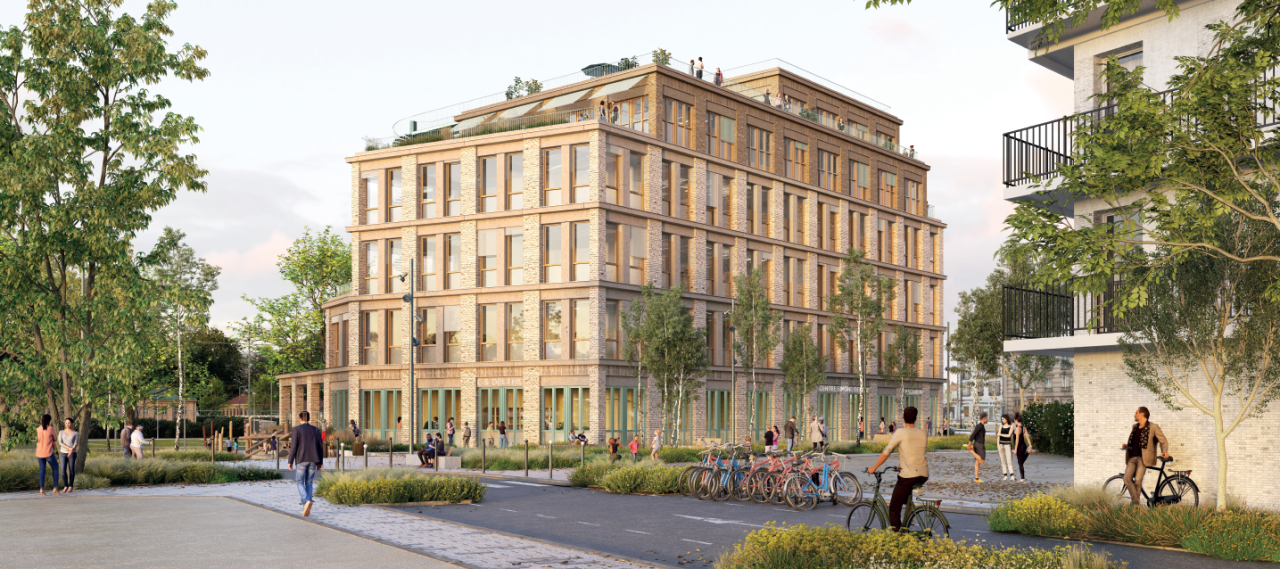
© MAAJ Architectes
| City, Country | Pantin, France | |
| Year | since 2022 | |
| Client | Institut le Val Mandé | |
| Architect | MAAJ Architectes | |
| Services | Structural Engineering Façade Engineering |
|
| Facts | Surface area façade: 1,920 m² | Surface area: 2,500 m² | |
The Simone Delhtil Medical and social centre is part of the new "Les pantinoises" metropolitan district in Pantin, which borders several communes and is close to two metro stations.
The programme is dedicated to healthcare, with various practitioners, including speech therapists, occupational therapists and psychologists.
The building will be built on an 1160m² plot with a floor area of around 870m², a garden area and a green roof.
B+G works alongside MAAJ Architectes in structure and façade engineering.
The building will have 6 levels, including a basement car park and 5 storeys. The load-bearing concrete structure will rest on concrete foundations (anchored bored piles) and the facade will be masonry.
Structural Engineering
Façade Engineering
Healthcare
Masonry & Stone
