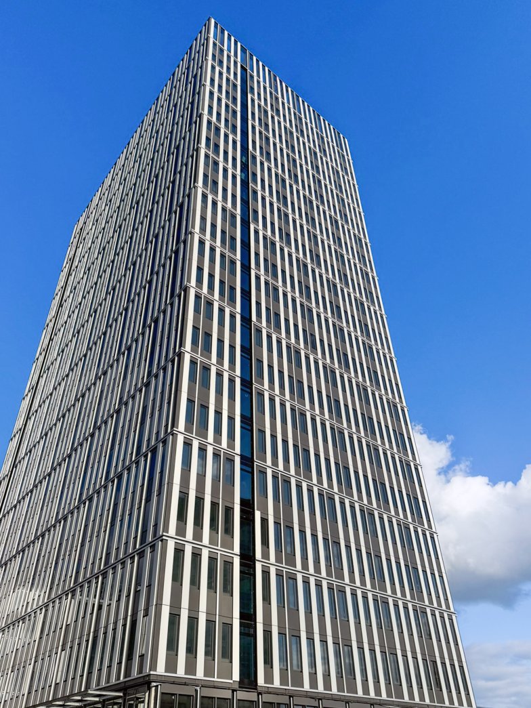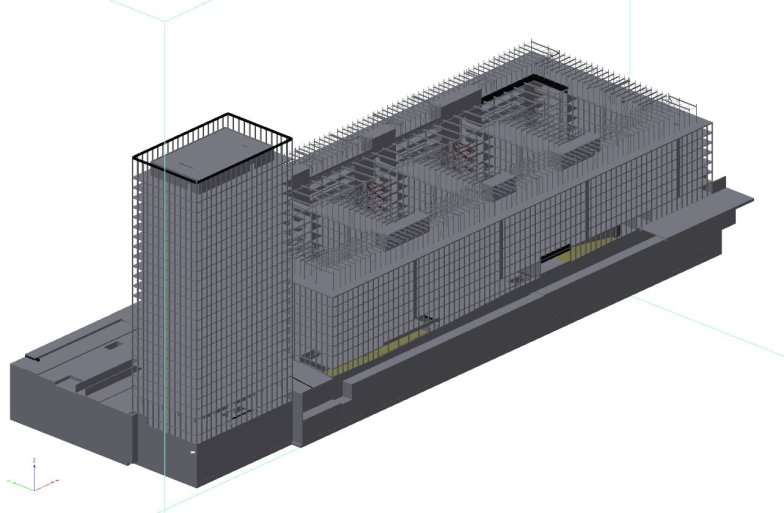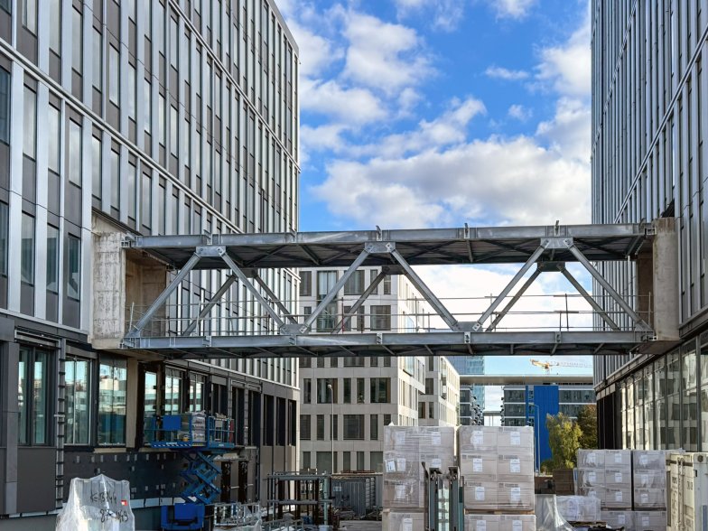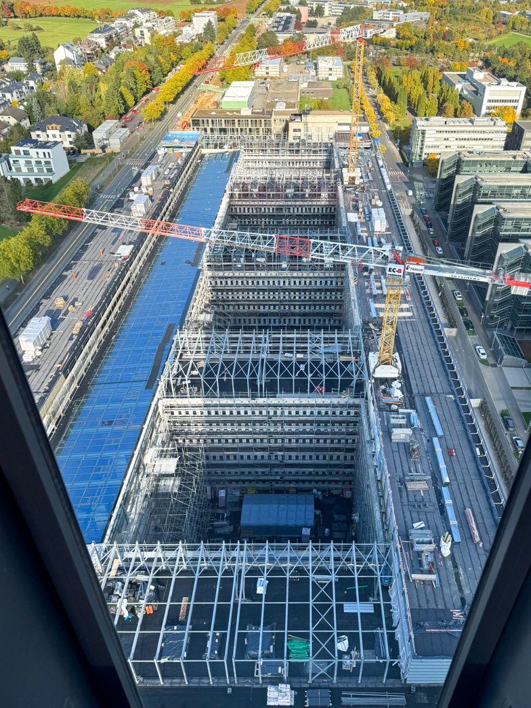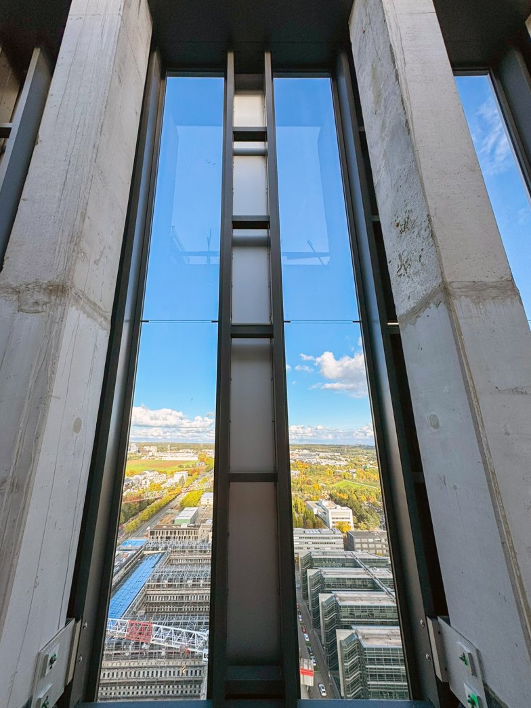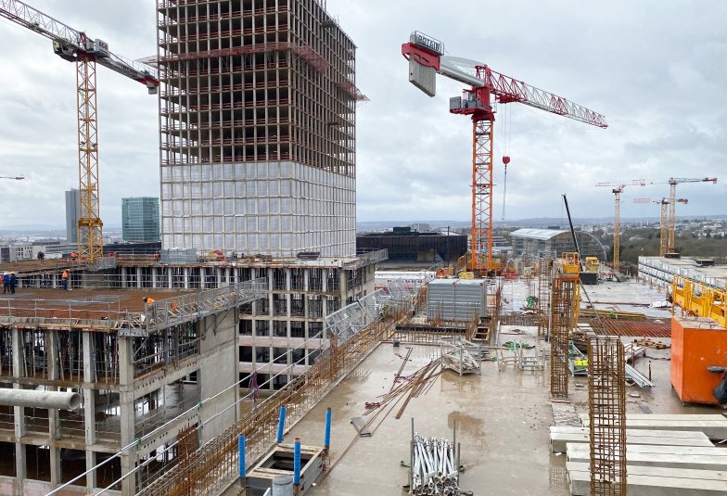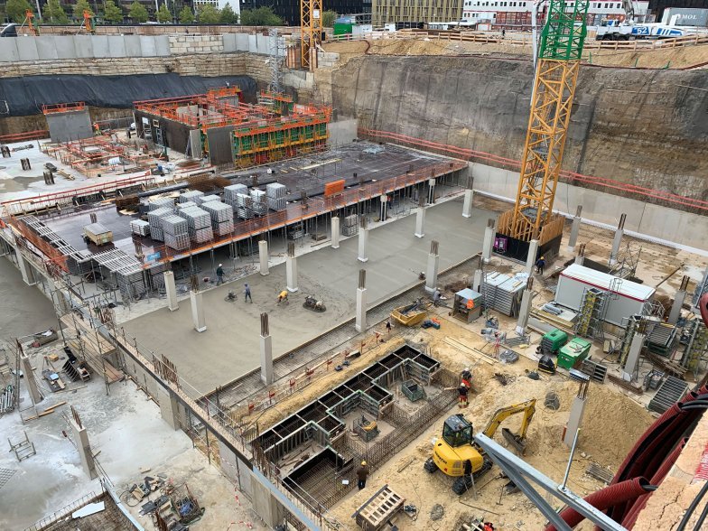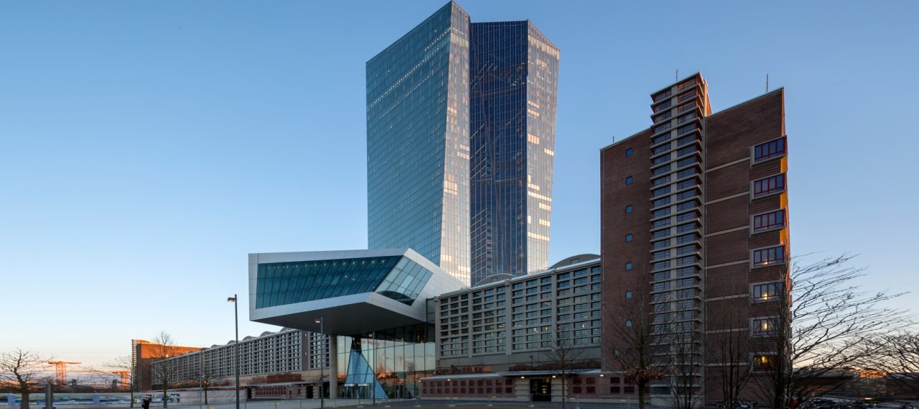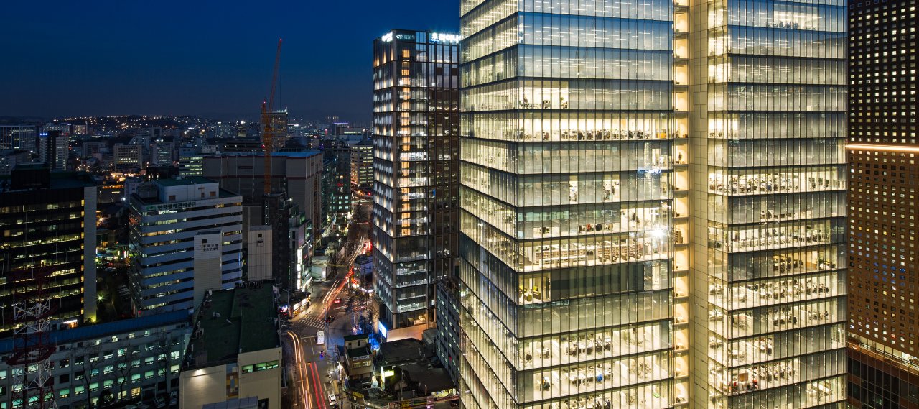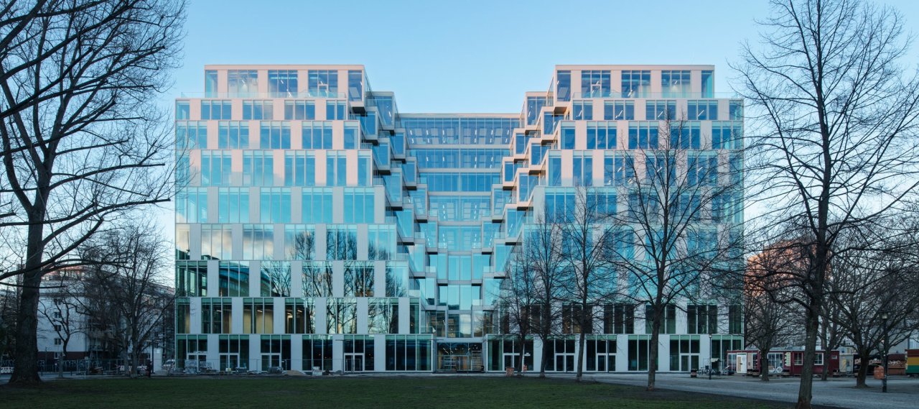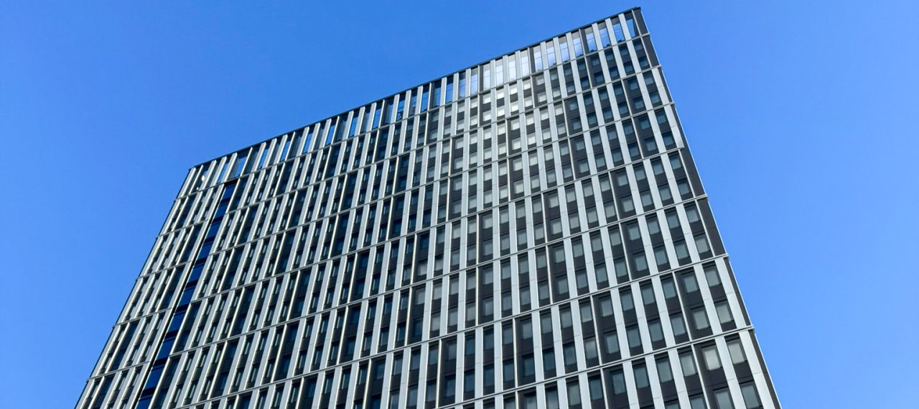
| City, Country | Luxembourg, Luxembourg | |
| Year | 2010–2023 | |
| Client | ABP - Administration des Bâtiments Publics | |
| Architect | KSP Engel | |
| Services | Structural Engineering Façade Engineering |
|
| Facts | GFA: approx. 190,500 m² | Façade surface: 44,000 m² | |
The new ensemble ‘Jean Monnet 2’ consists of two structures: a 90-meter-high office tower and a 6-storey building with two recessed storeys on the top. Access to the building is through the forecourt via a lobby hall, which extends over the entire depth of the building and serves as the main access area. The tower façade has a crystalline structure divided by large-scale incisions that house common areas.
The entire building has a curtain wall made of aluminum frames. The aluminum claddings are opaque and have different surfaces and geometries, either flat or folded. To create transparency at the base, a curtain wall made of metal mesh (steel and aluminum) is installed on the ground floor. The same technique is used for the levels of the technical rooms. Metal cladding on the substructure covers the parapet, the covers, and the roof.
