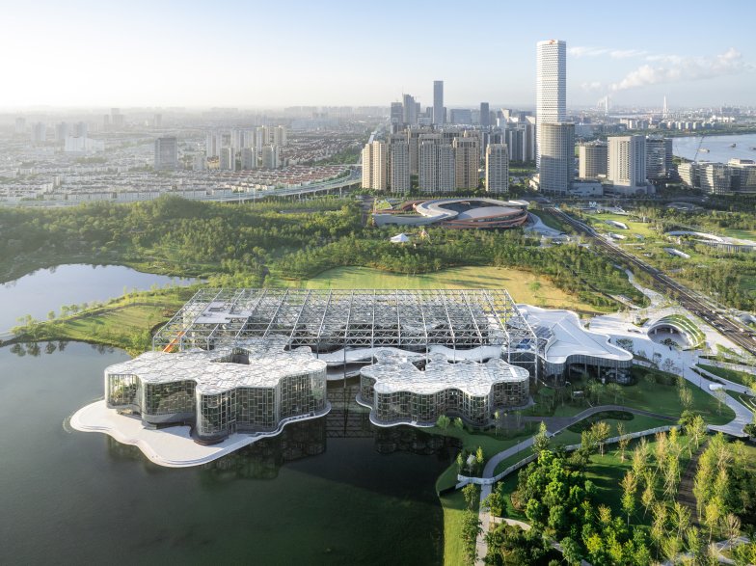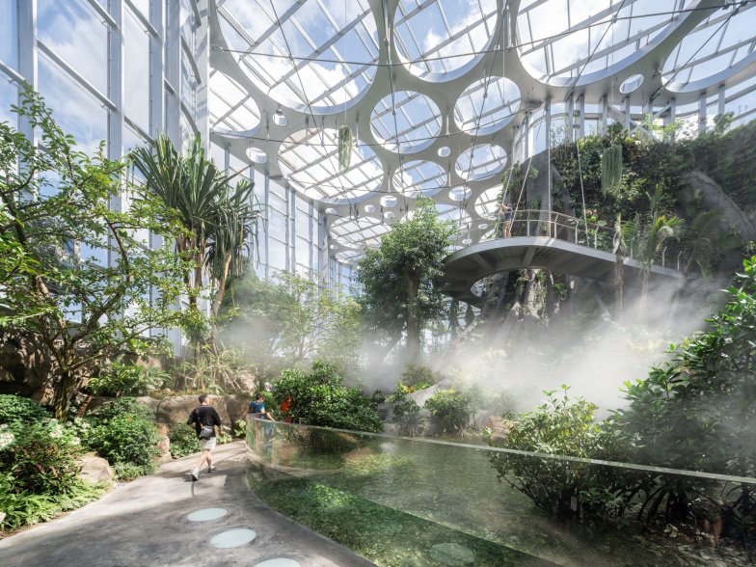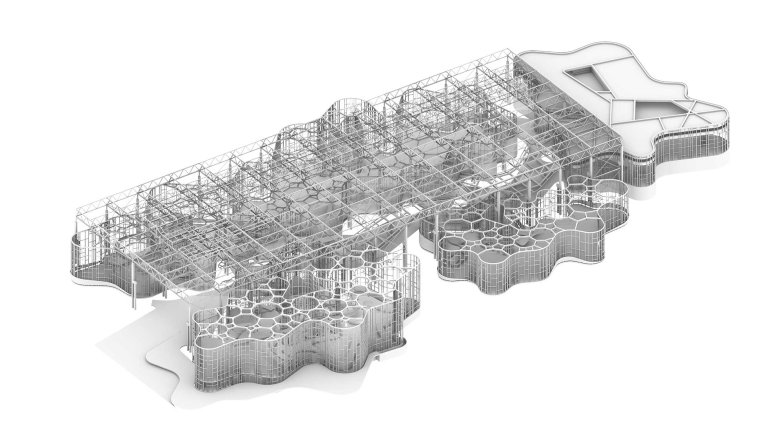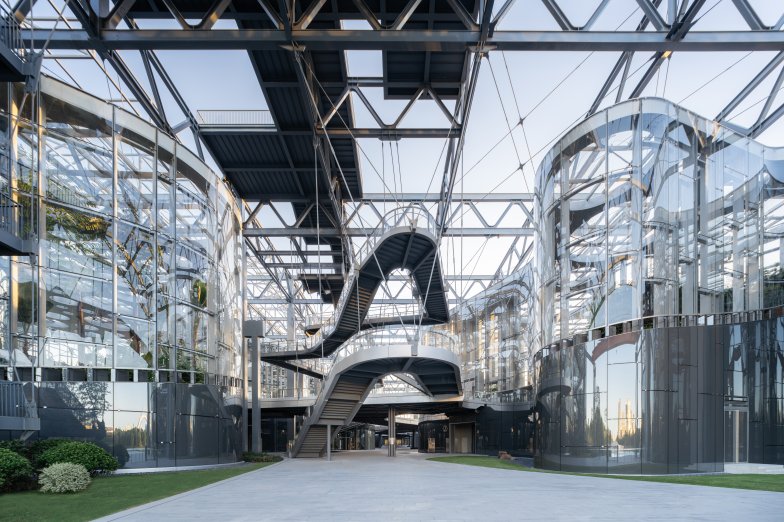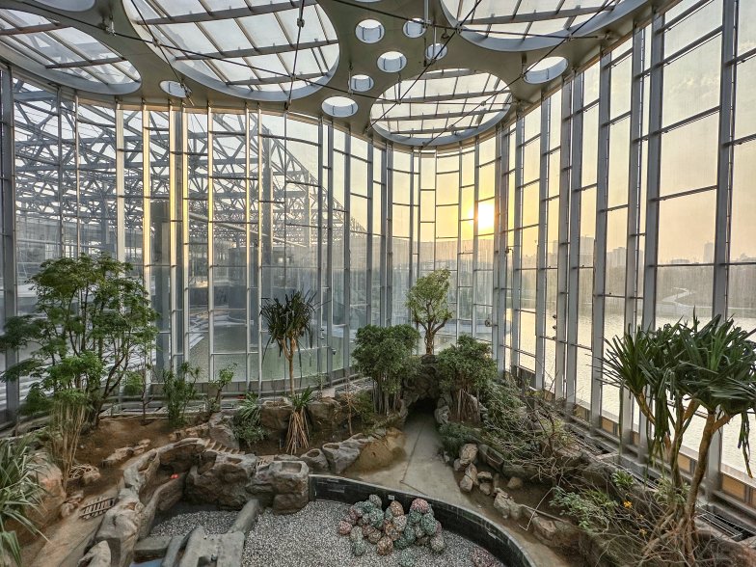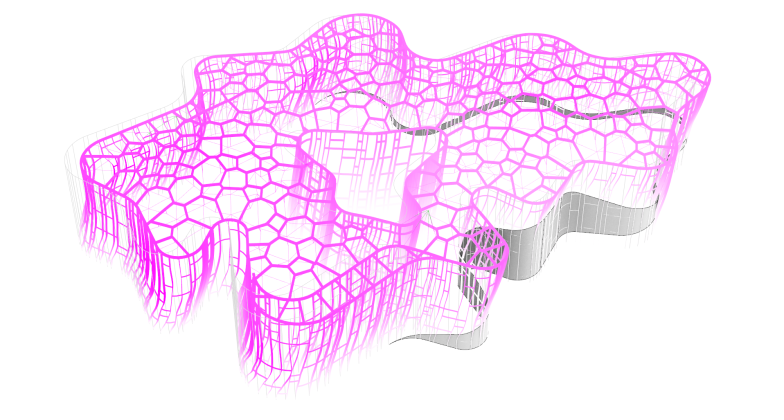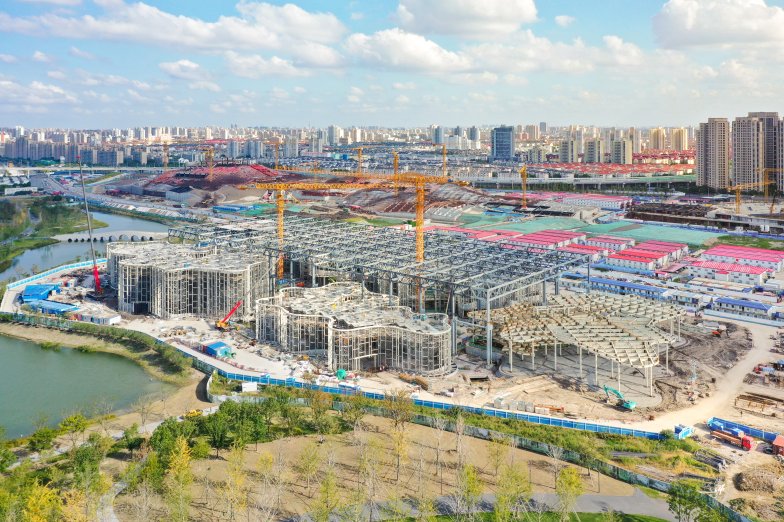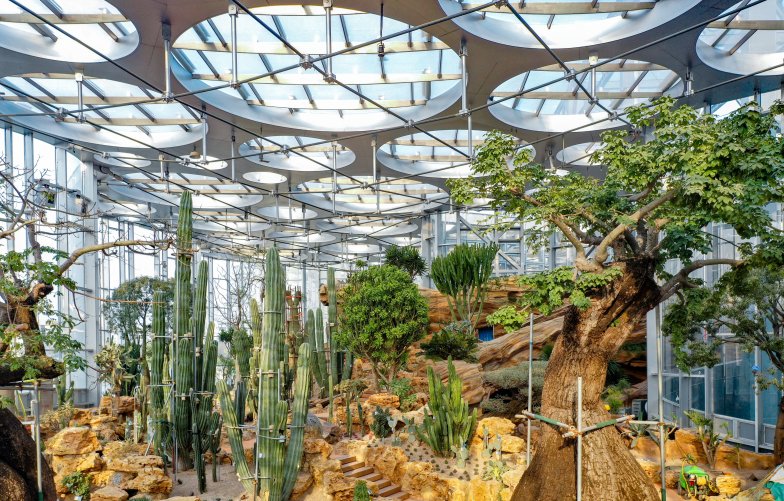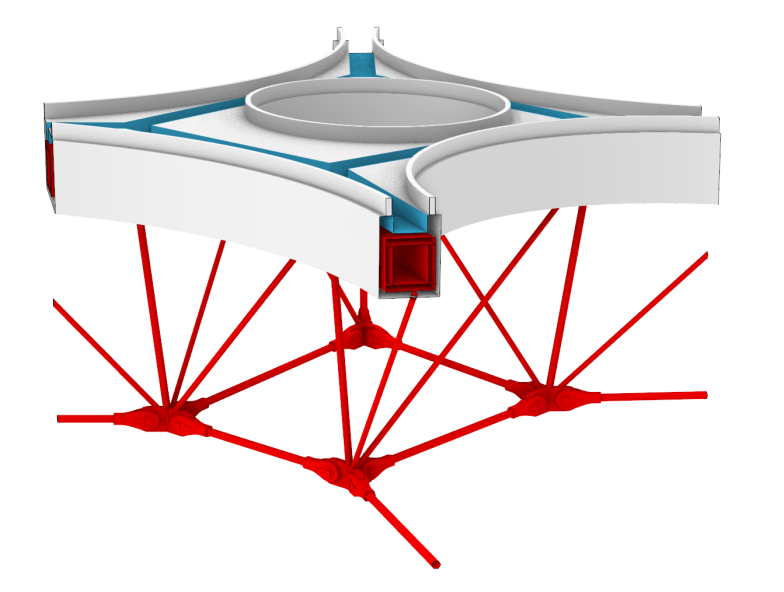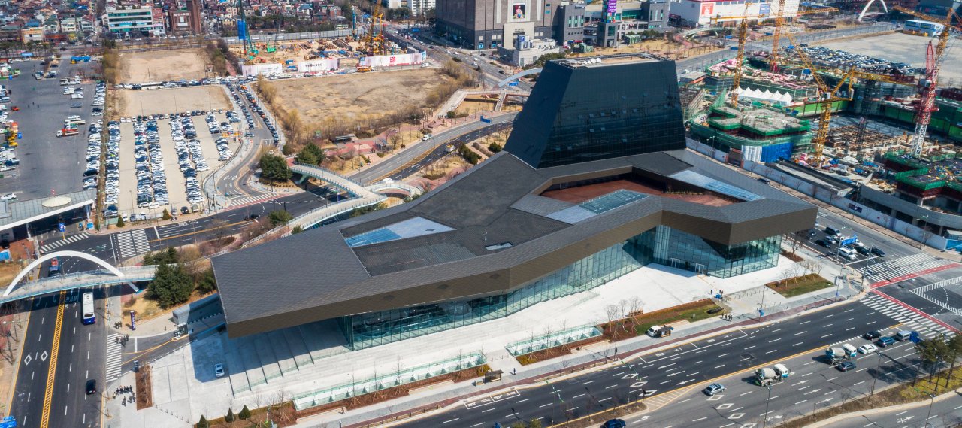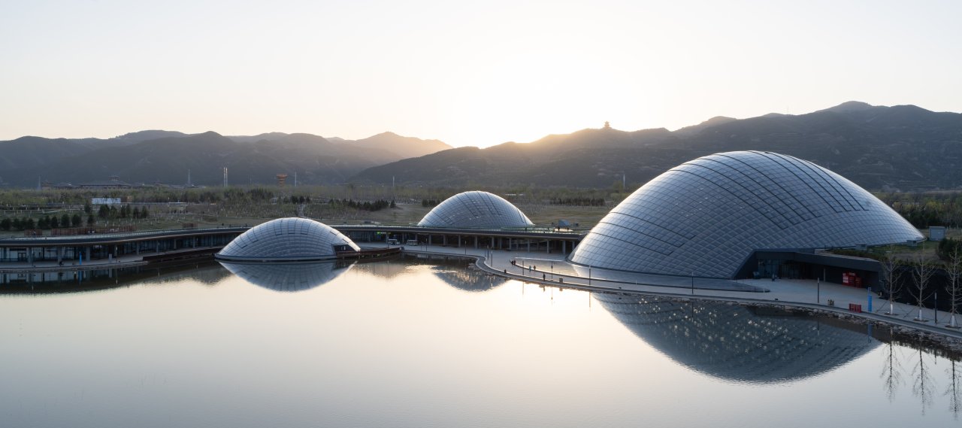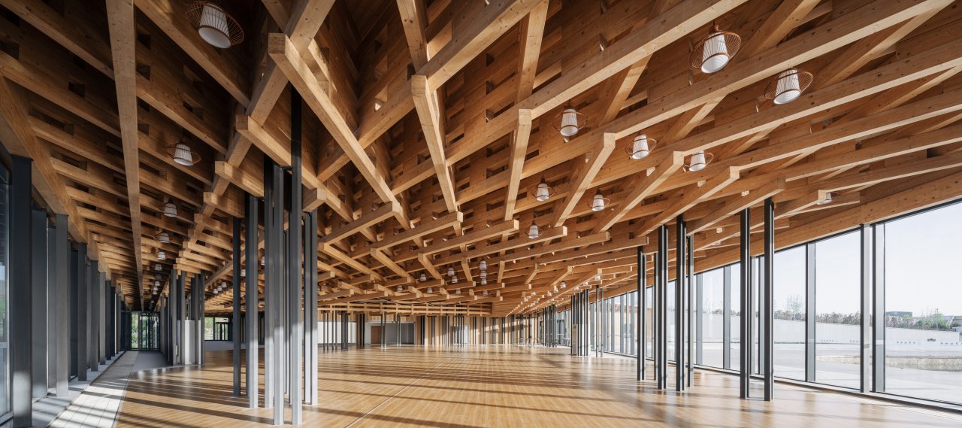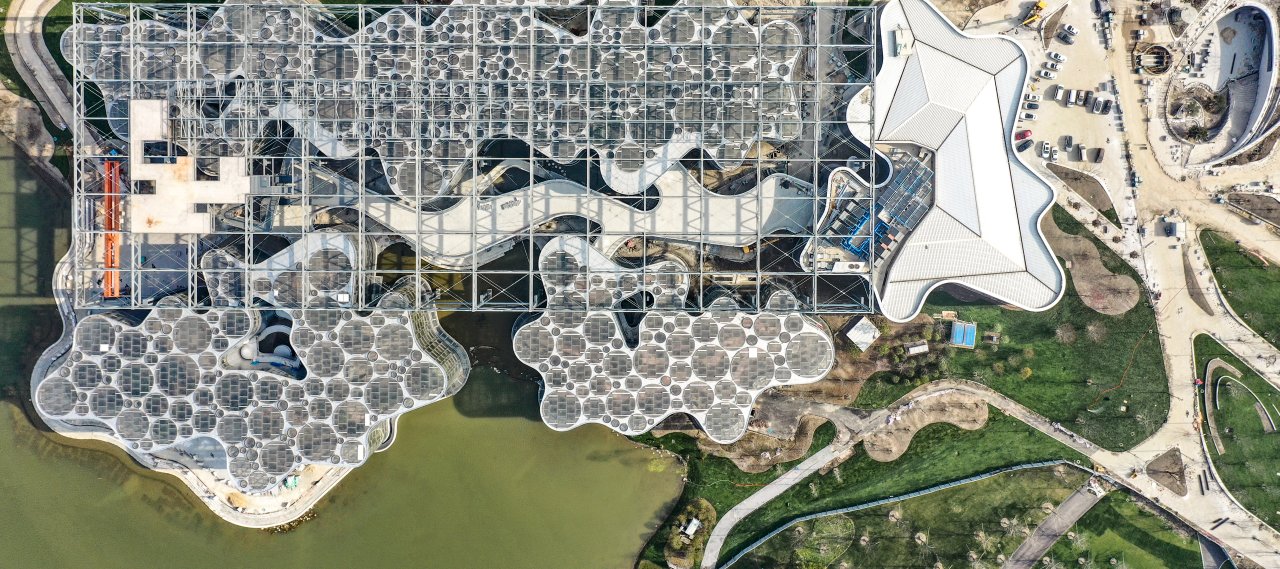
| City, Country | Shanghai, China | |
| Year | 2018–2024 | |
| Client | City of Shanghai, China | |
| Architect | Delugan Meissl Associated Architects | |
| Services | Structural Engineering Façade Engineering |
|
| Facts | NFA: 37,500 m² | Gross volume: 340,000 m³ | Competition: 2018, 1st Prize | |
The Expo Cultural Park Greenhouse Garden is integral to Shanghai’s urban development plan. The design of the three new greenhouses incorporates an existing steel structure, creating a unique blend of old and new. The greenhouses are housed in separate pavilions and are connected by a central walkway from the entrance building. The pavilions’ shape naturally evolves from the existing steel structure, giving it an organic feel.
Circular openings determine the layout of the steel beams in the greenhouses’ roofs, which are arranged using a circle packing algorithm to maximise transparency. The roof acts as a stiff horizontal slab suspended by tension elements or hung from the existing steel industrial hall. The inner courtyards provide the central horizontal stiffness and the Vierendeel structure of the vertical outer façade.
The façade of the three greenhouses is made up of straight and curved single-layer laminated glass panels with constant radii based on an 80 cm grid following the perimeter of the global shape. To optimise fabrication, only five different radii were used for the curves, with the façade column dimensions optimised according to the internal forces of the structure. Each glass panel is pre-assembled with continuous aluminium profiles structurally glued on the backside of the glass along two vertical sides. The entrance building has a conventional façade with double-glazing units while respecting the similarity of aspects with the three greenhouses.
