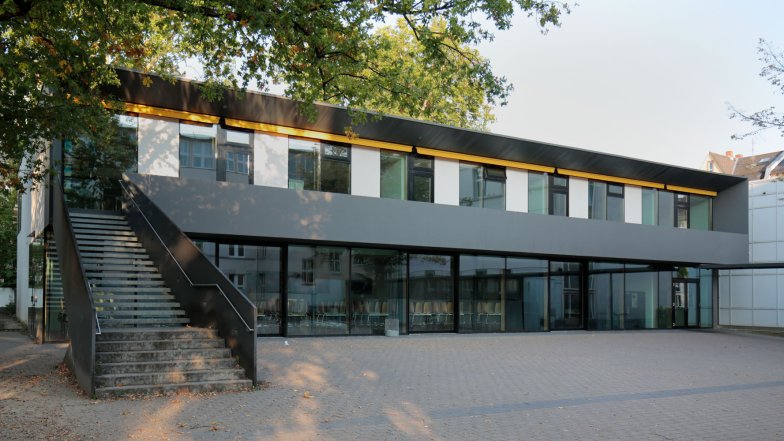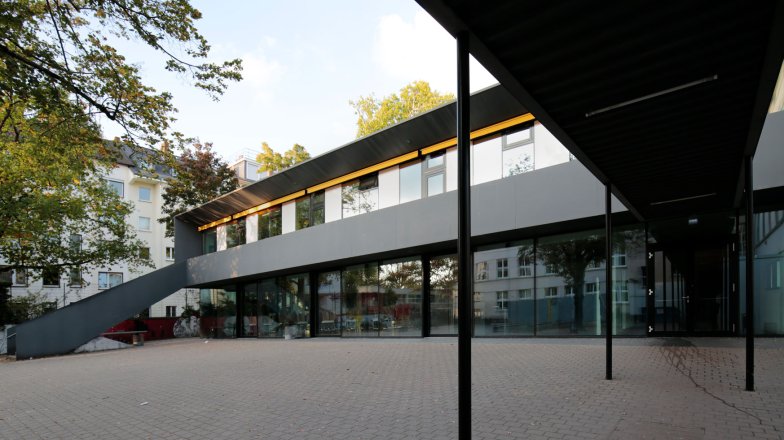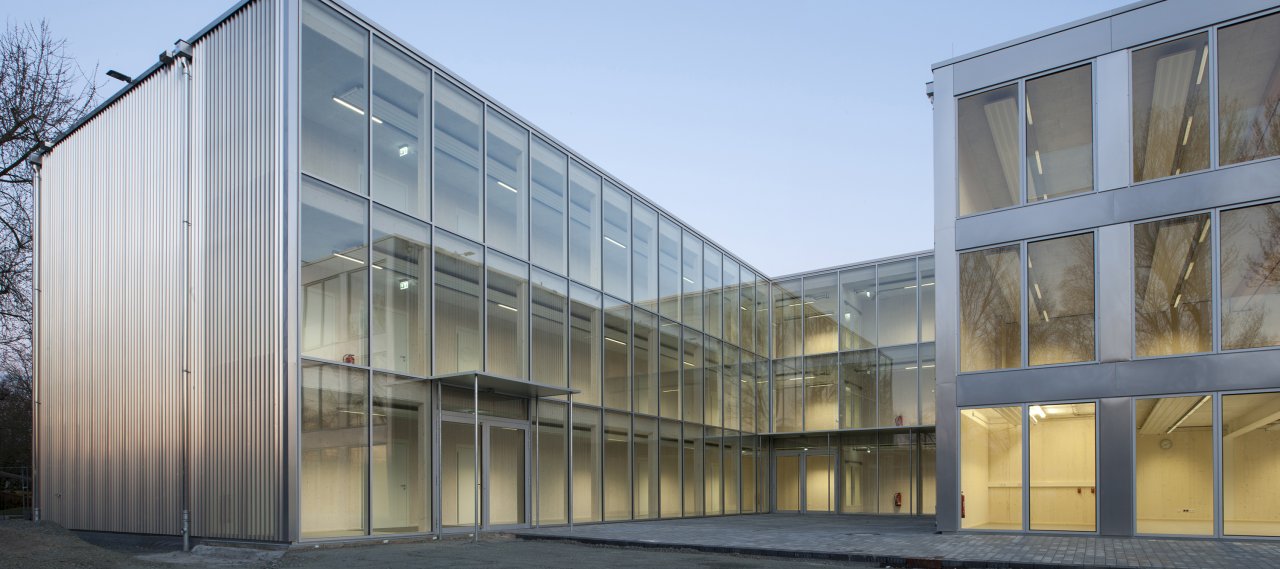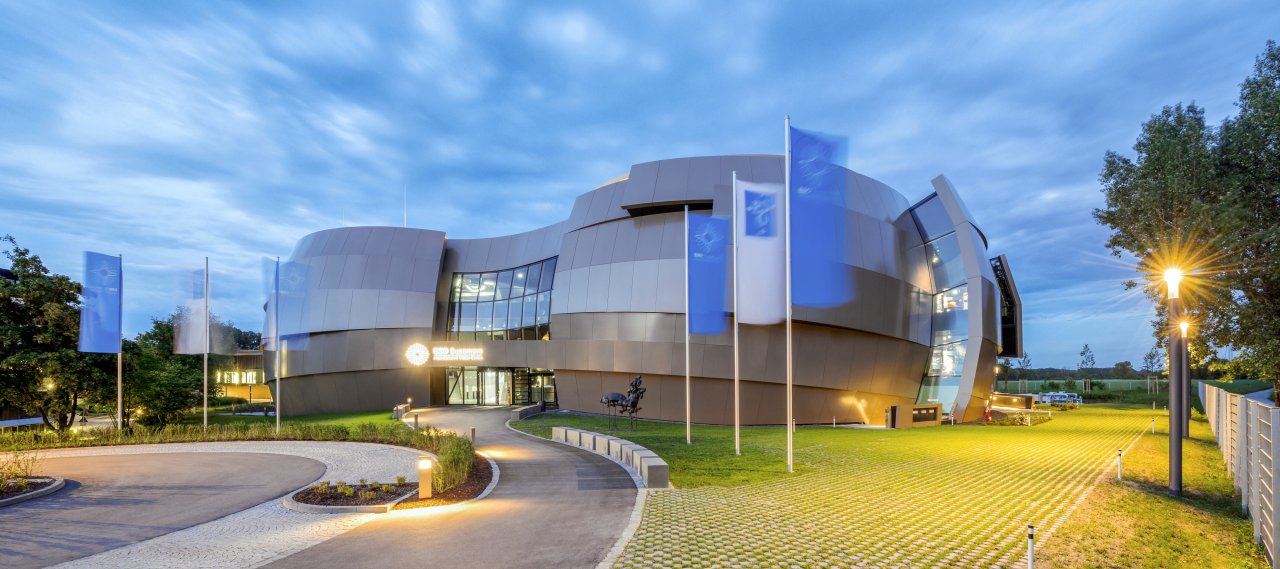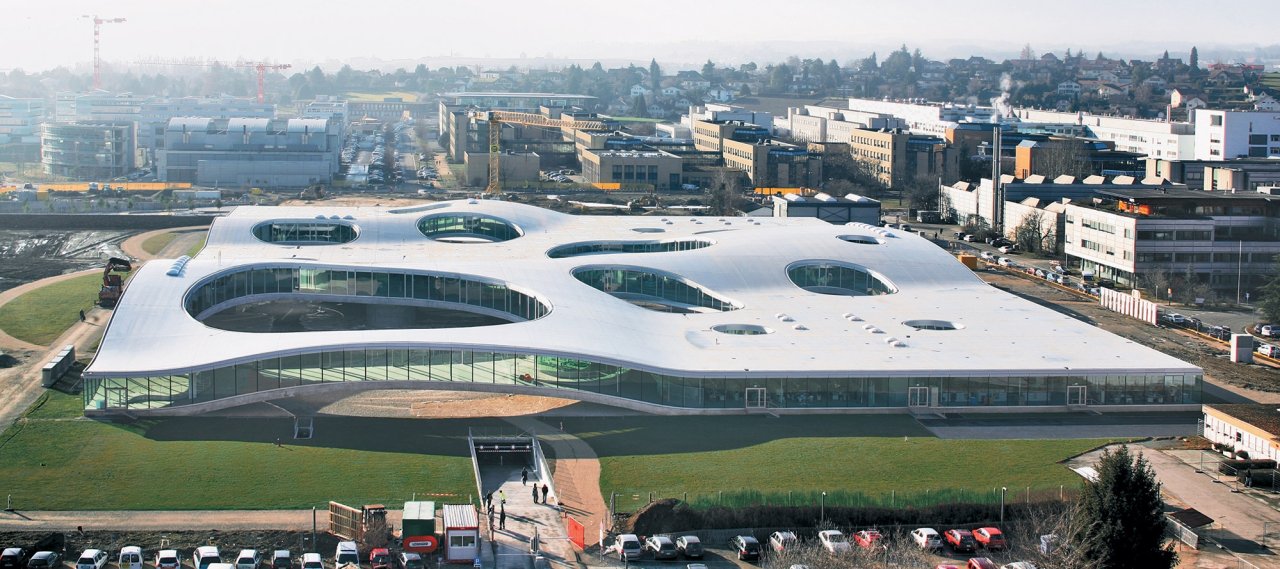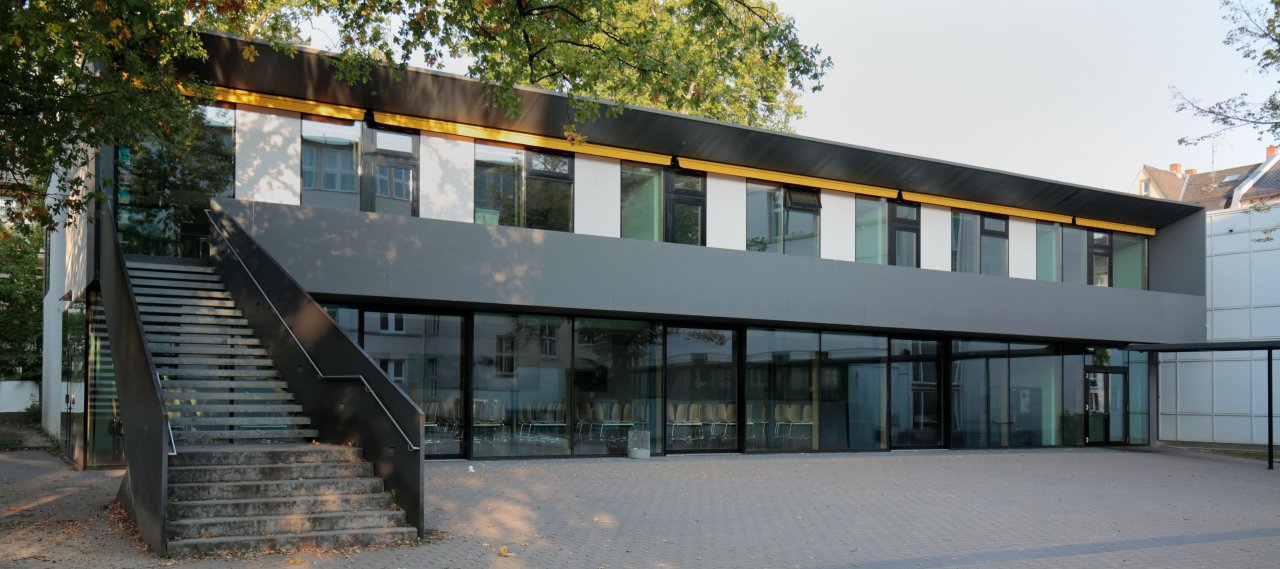
| City, Country | Frankfurt, Germany | |
| Year | 2006–2009 | |
| Client | City of Frankfurt, Germany | |
| Architect | schneider+schumacher | |
| Services | Structural Engineering | |
| Facts | GFA: 1,411 m² | Gross volume: 5,143 m³ | |
This project is a two-storey building extension on the grounds of the Helmholtz School in Frankfurt. The extension comprises the new cafeteria open all day and has a room-high timber-framed and glass façade opening freely from the ground floor to the school yard. It is bright and welcoming thanks to a full-height timber post and beam façade. The school library and two new class rooms are located on the upper level.
The new inner stairs connects to the adjacent existing building, and a canopy links both buildings together.
The ceilings on the ground floor and upper floor are flat in design. The load is supported by masonry/reinforced concrete walls and reinforced concrete/steel columns. Outside, there is an escape balcony made of reinforced concrete that extends above the ground floor. It is connected to the ceiling above the ground floor using isocages.
