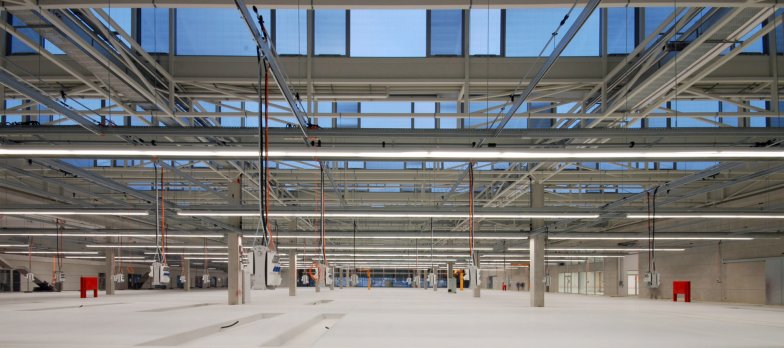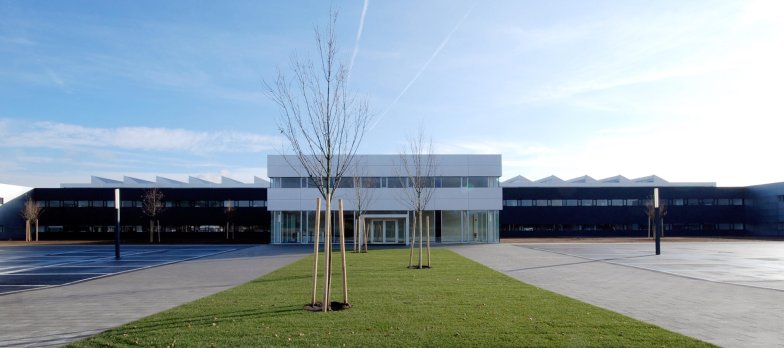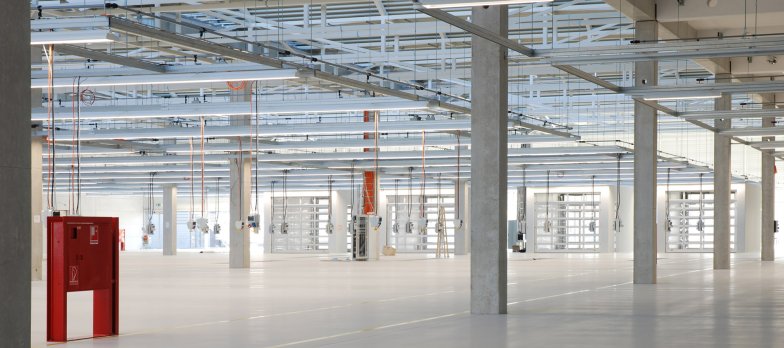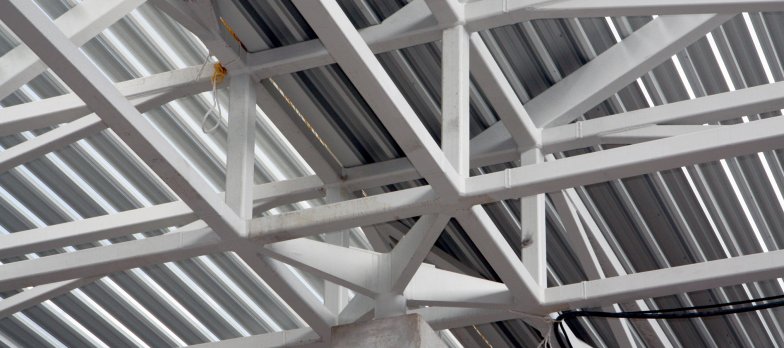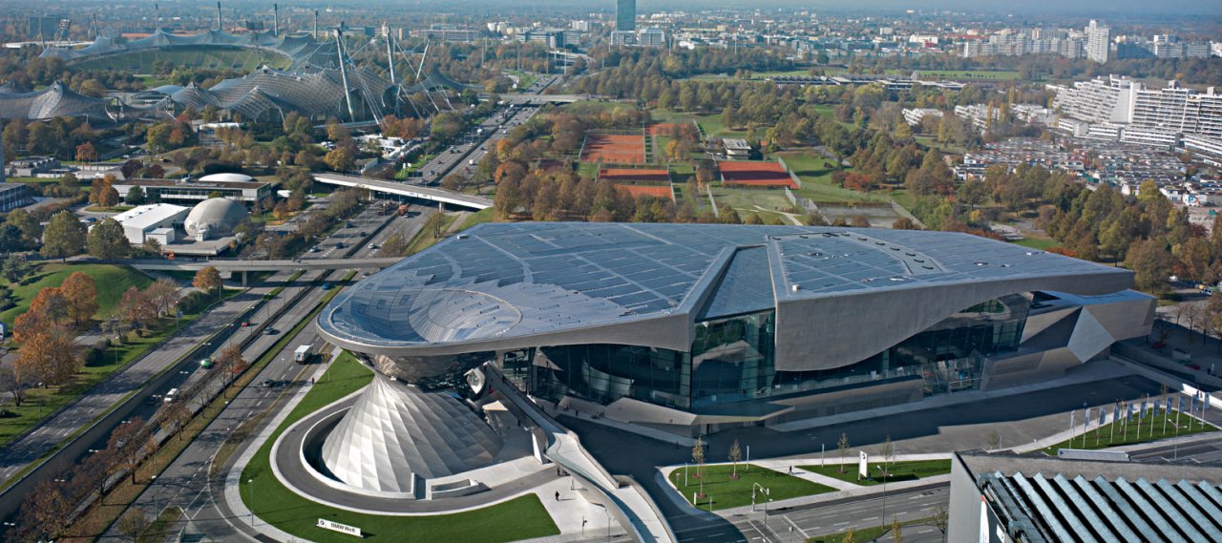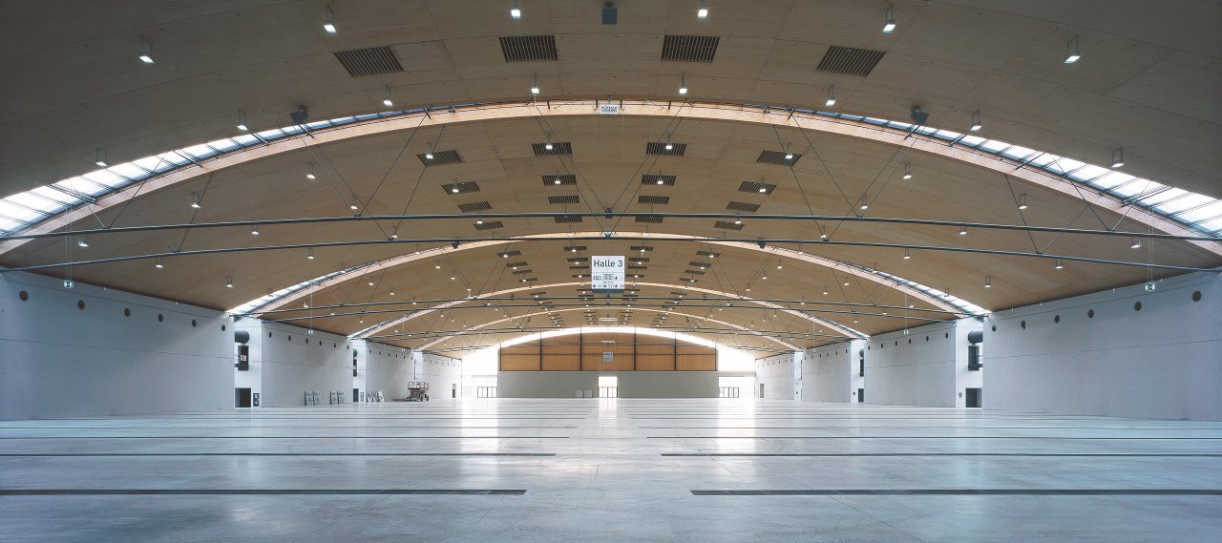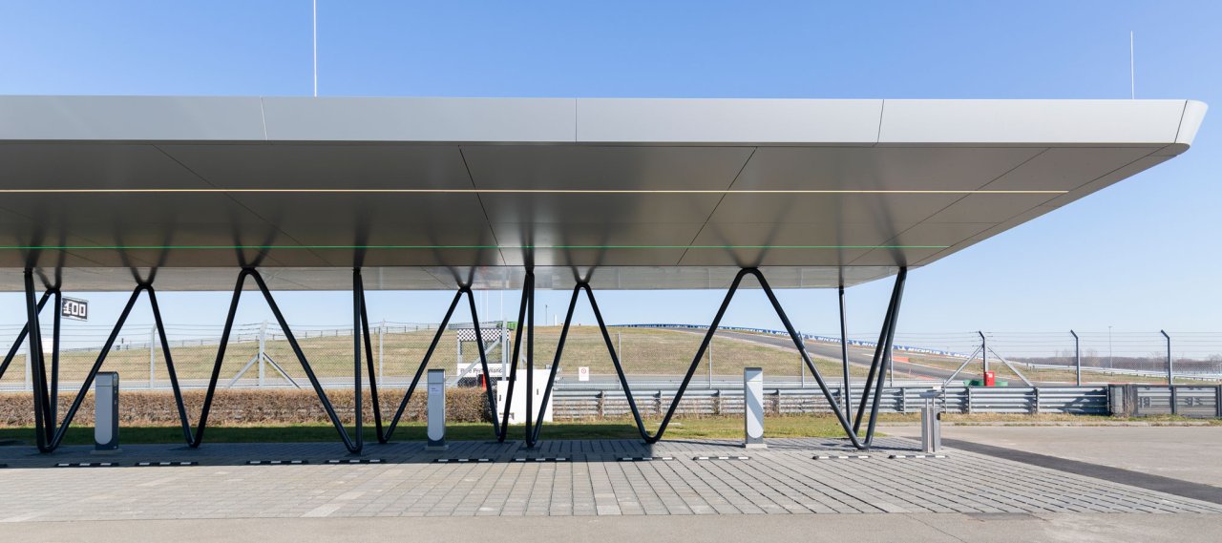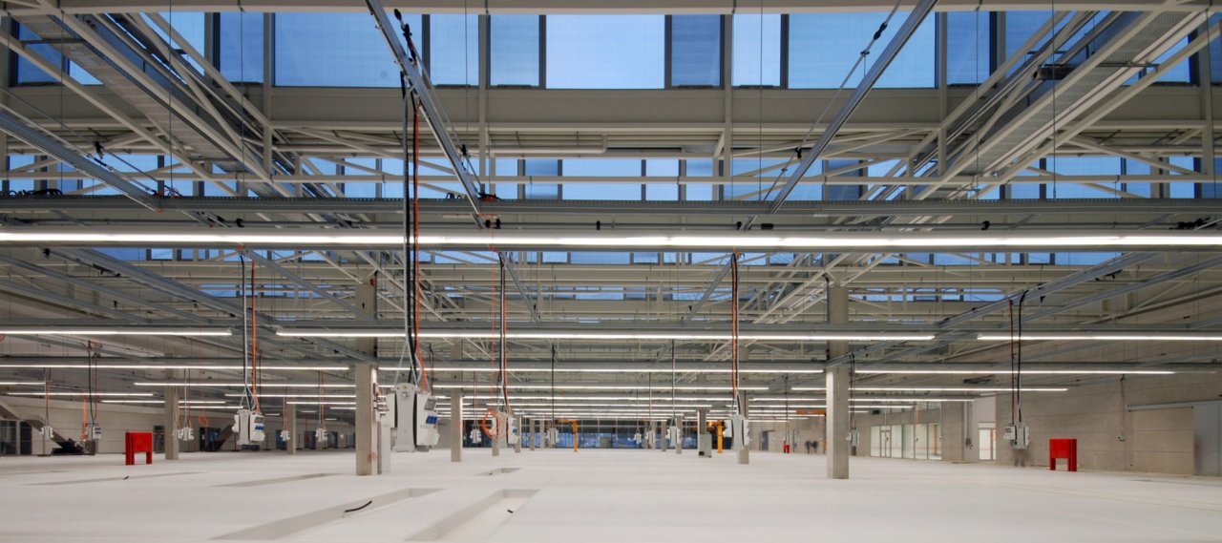
© Gehbauer Helten Architekten
| City, Country | Hattersheim, Germany | |
| Year | 2009–2011 | |
| Client | Poly-clip System GmbH | |
| Architect | Gehbauer Helten Architekten | |
| Services | Structural Engineering | |
| Facts | GFA: 20,400 m² | Gross volume: 159,650 m³ | |
The company Poly-clip Systems has received a new factory in Hattersheim. At the centre of production is the factory hall, measuring 140 x 54m. The hall's roof structure consists of slender steel trusses on which sheds are placed. The shed roof provides daylight to the hall.
The hall is flanked by two buildings on each long side. These buildings contain airlocks for deliveries and dispatch, as well as spaces for storage and repairs related to production. The structure of these areas consists of prefabricated reinforced concrete elements. The northern side wing is connected to two-story administration and office areas, as well as the research and development section. These areas are constructed as solid structures using in-situ concrete.
Hall & Roof
Industrial
