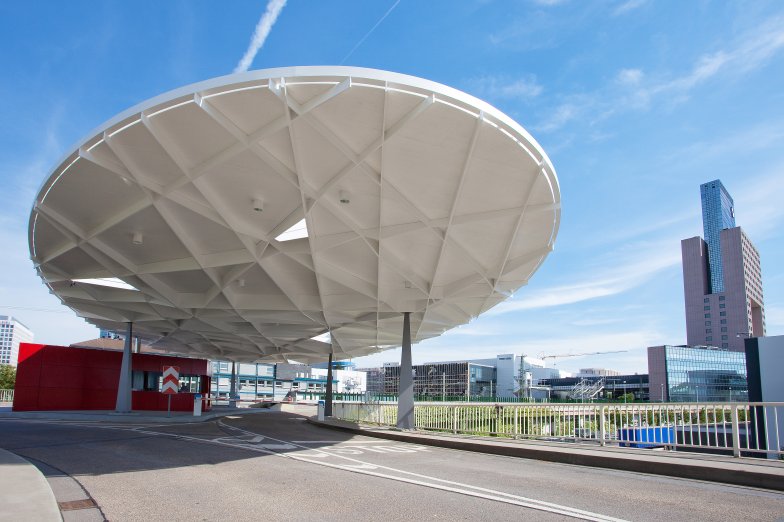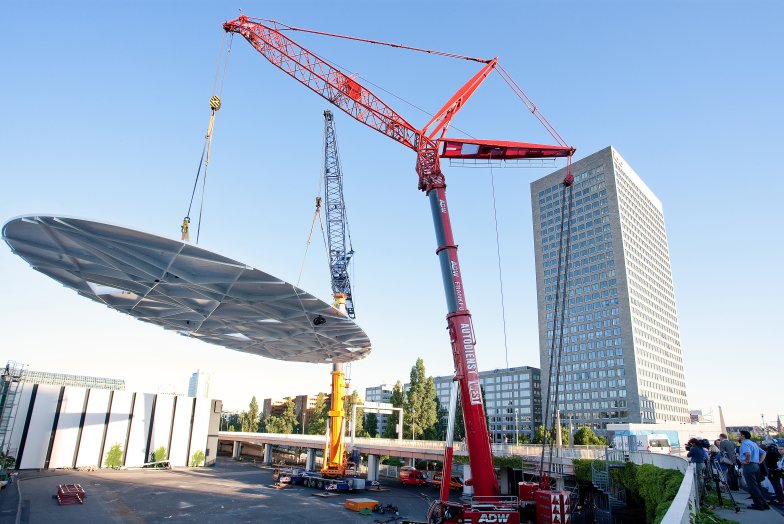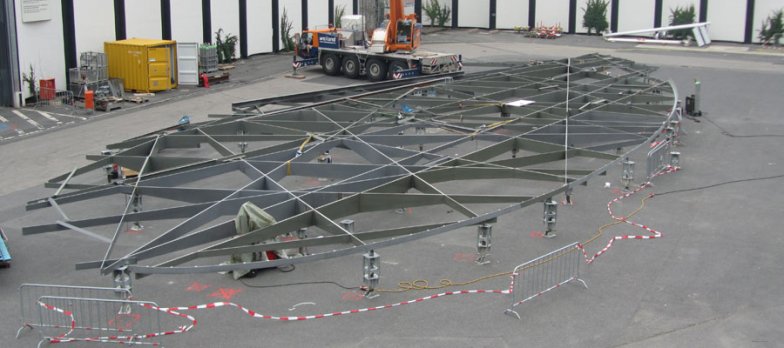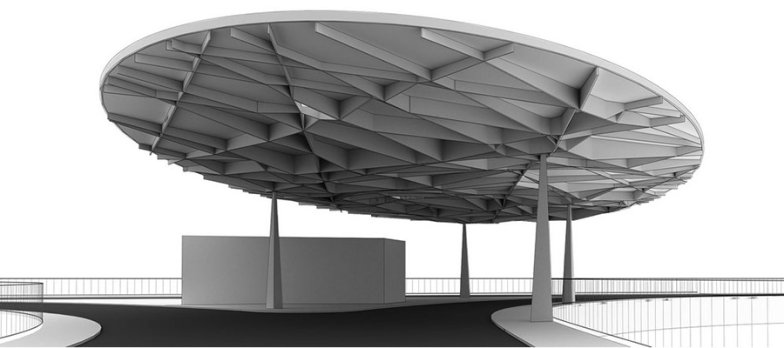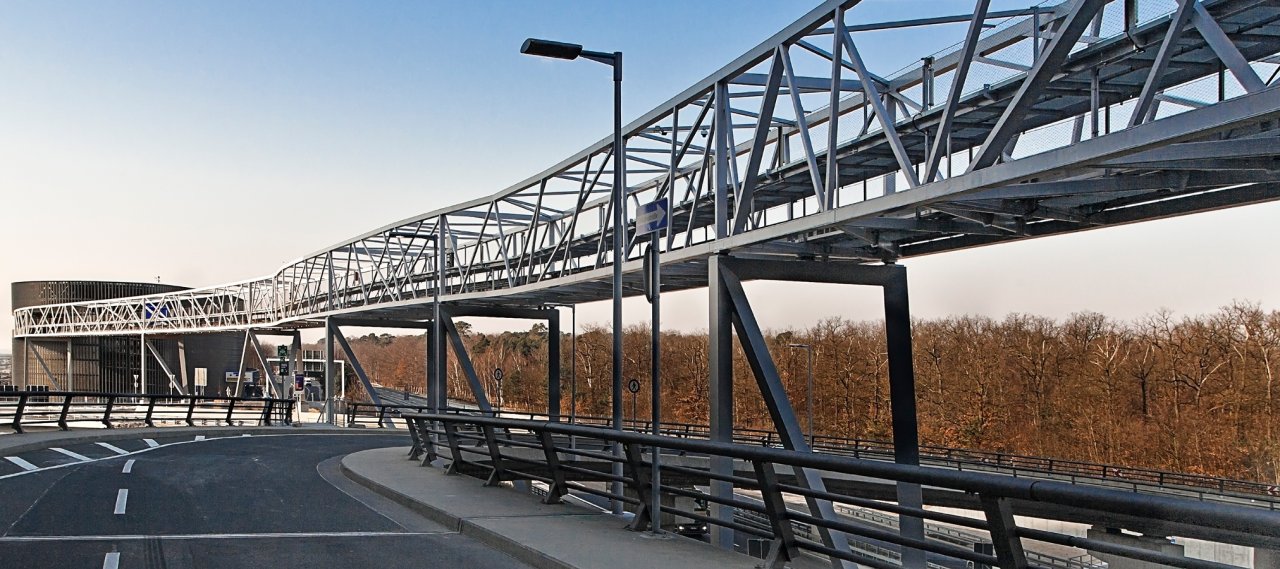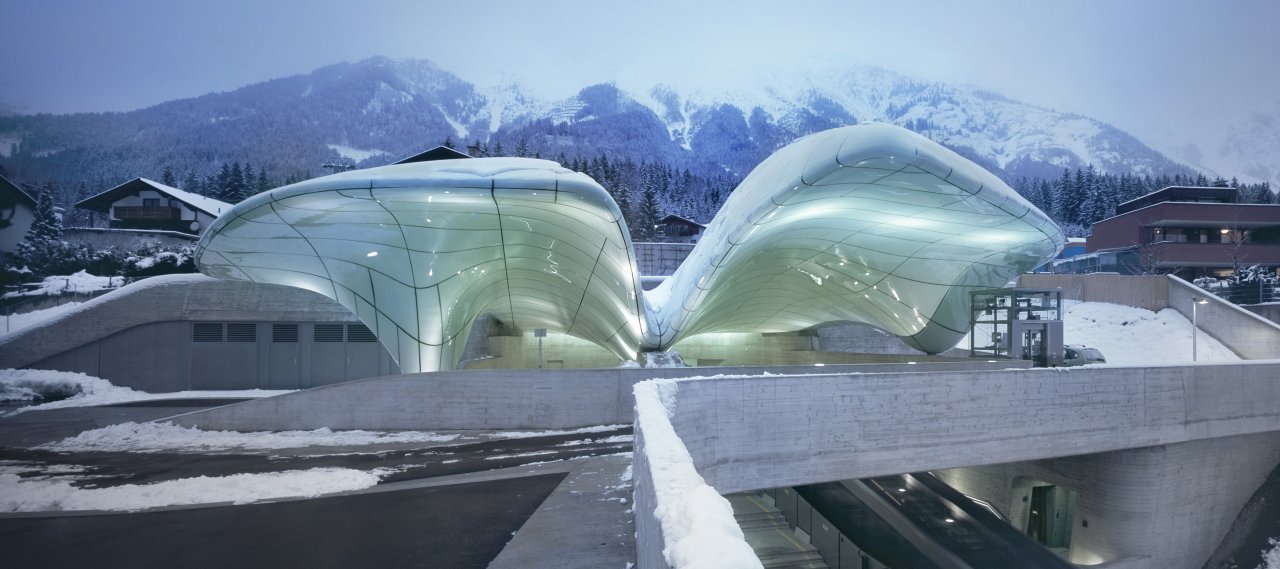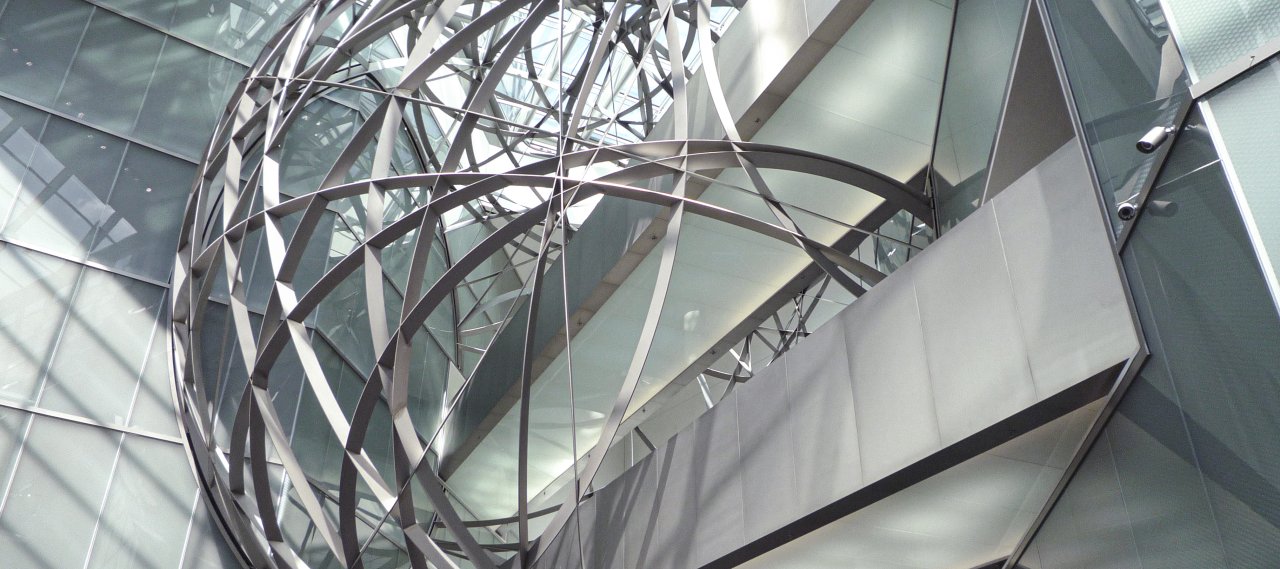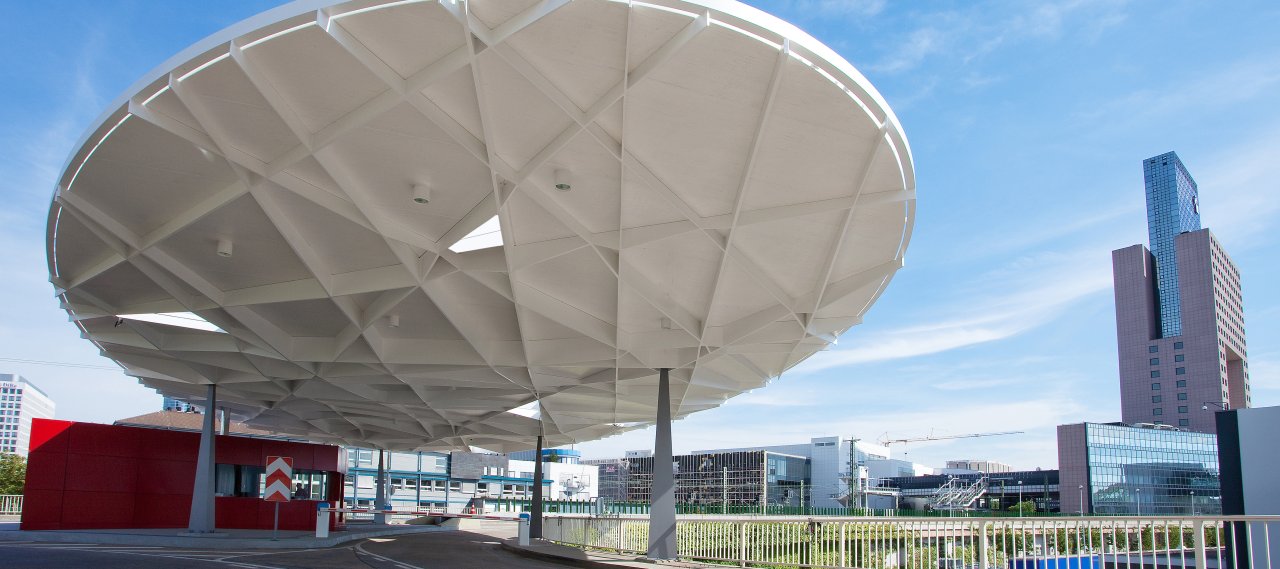
© Messe Frankfurt, Bach
| City, Country | Frankfurt, Germany | |
| Year | 2008–2013 | |
| Client | Messe Frankfurt, Germany | |
| Architect | Ingo Schrader | |
| Services | Structural Engineering | |
| Facts | Height: approx. 4.55 m | Roofing surface: approx. 593 m² | Total weight : approx. 110 t | Competition: 2008, 1st prize | |
| Awards | Iconic Award 2014, 1st prize (category: architecture) | Preis des Deutschen Stahlbaues 2014, Special prize | Stahl-Innovationspreis 2015, Category "steel in the construction sector" | |
Apart from three new guardhouses a new roof above the North Gate was built as part of the redesign of the North Gates 9 and 8 of the Frankfurt Fair. The design of the German architect Ingo Schrader for the guardhouses and the roof resulted from a competition in 2008.
The roof of the North gate was placed on an existing road bridge. The basic geometry of the 40 m long by 20 m wide oval consists of various individual flat steel bars. Position and dimensions of the flat steel were developed using a computer-based optimisation algorithm. The roof is supported by triangular shaped steel columns.
Structural Engineering
Design Technologies
Transportation
Steel
