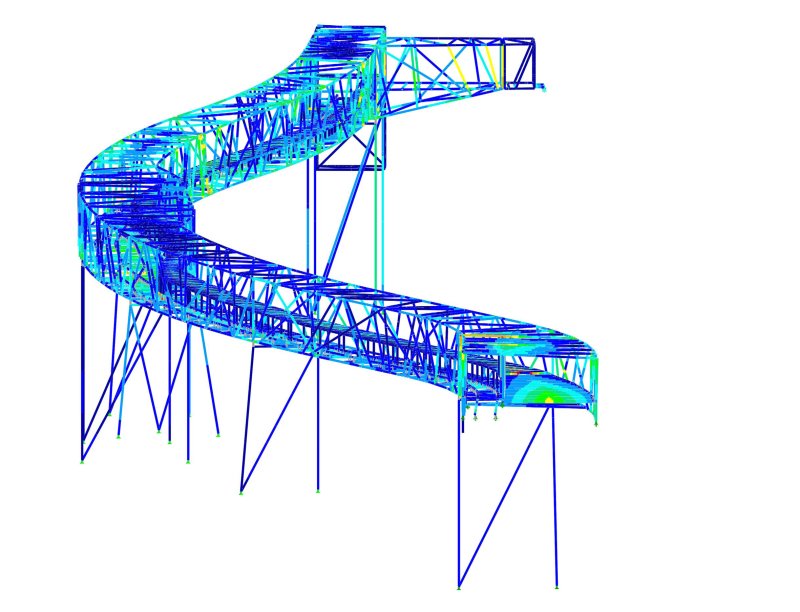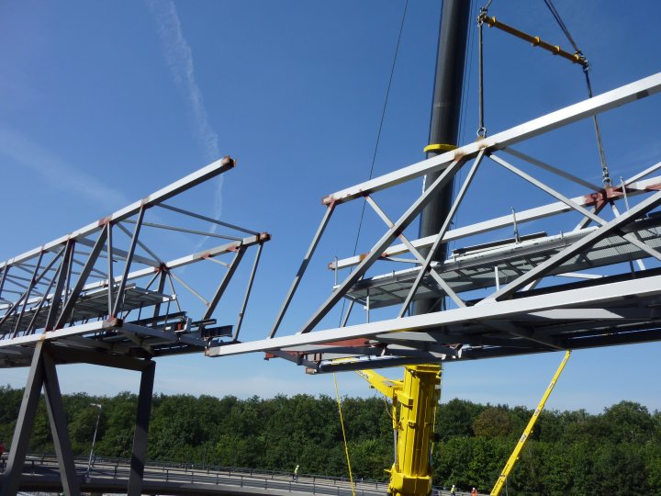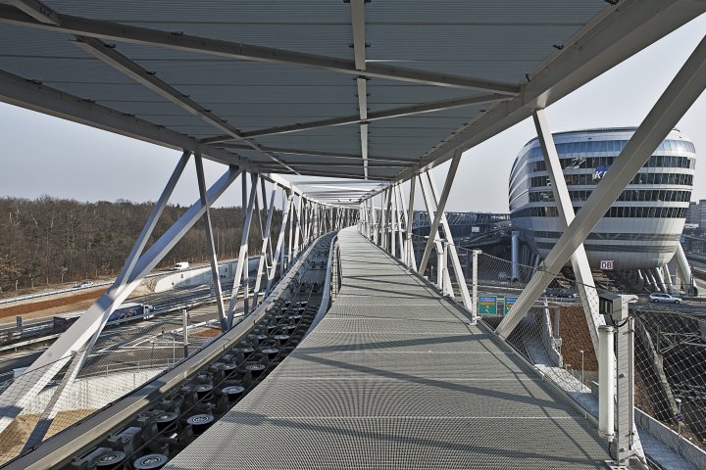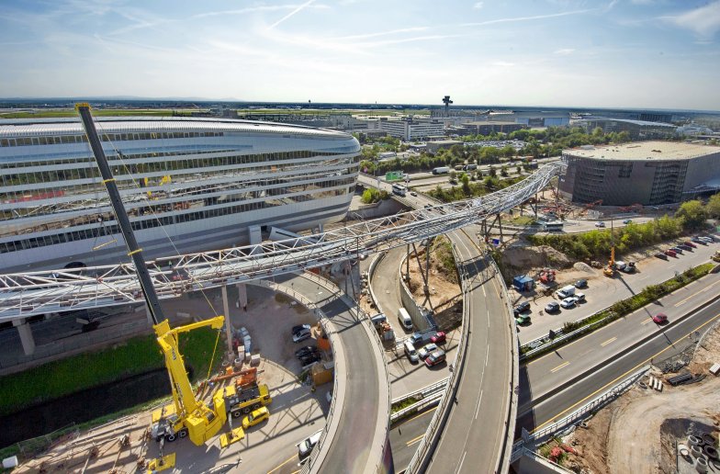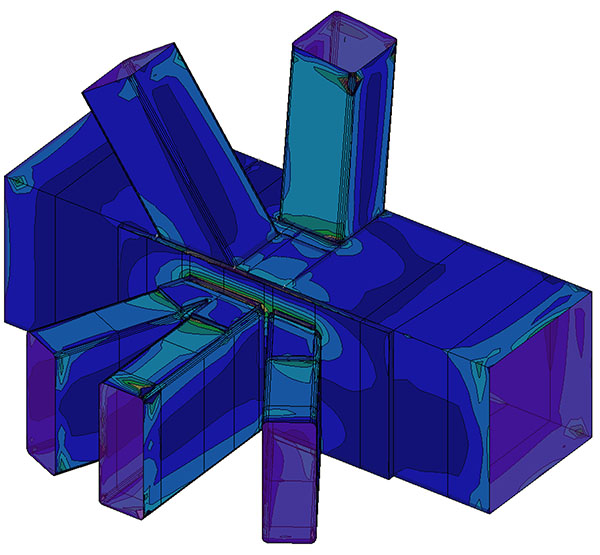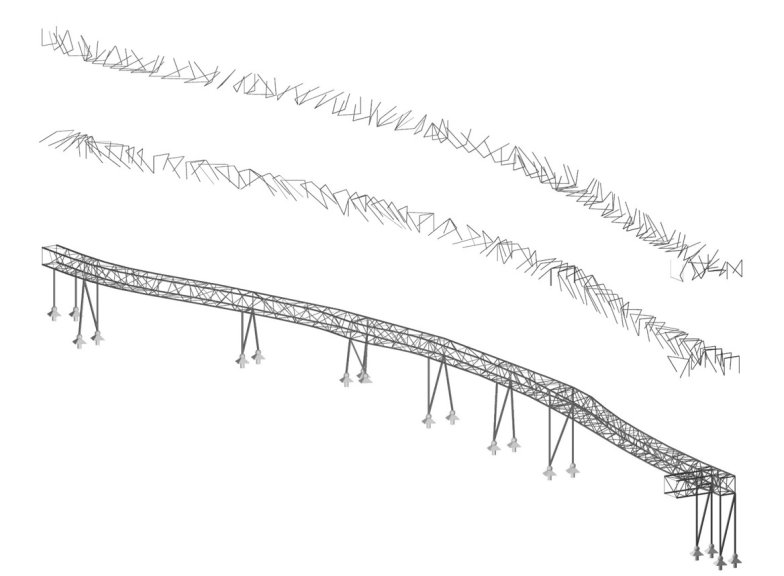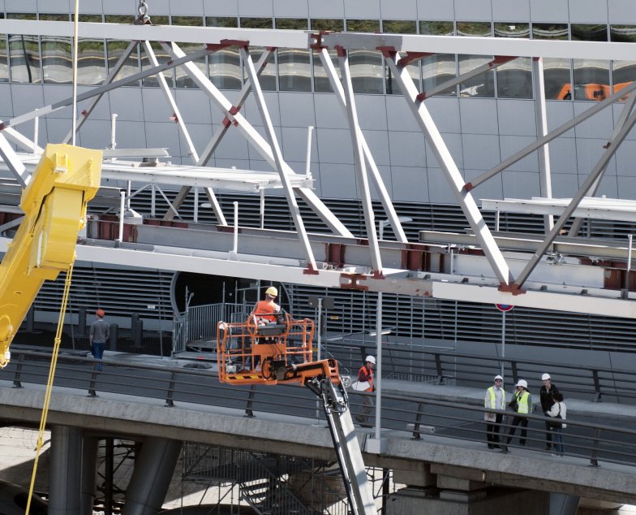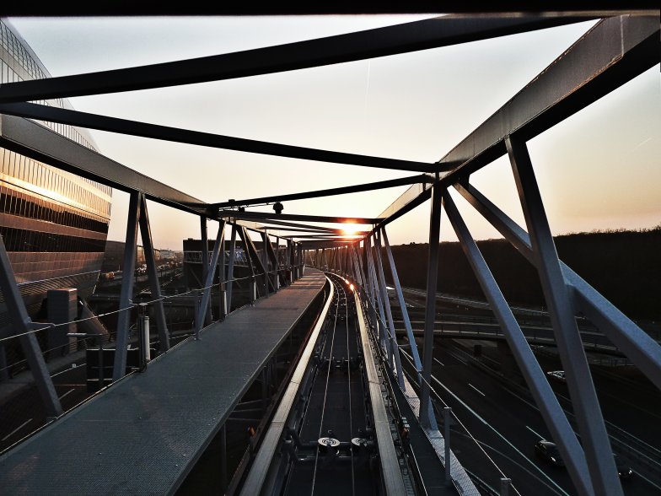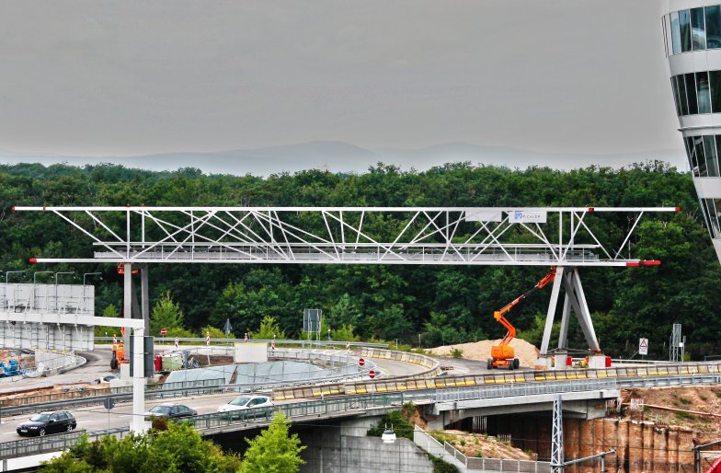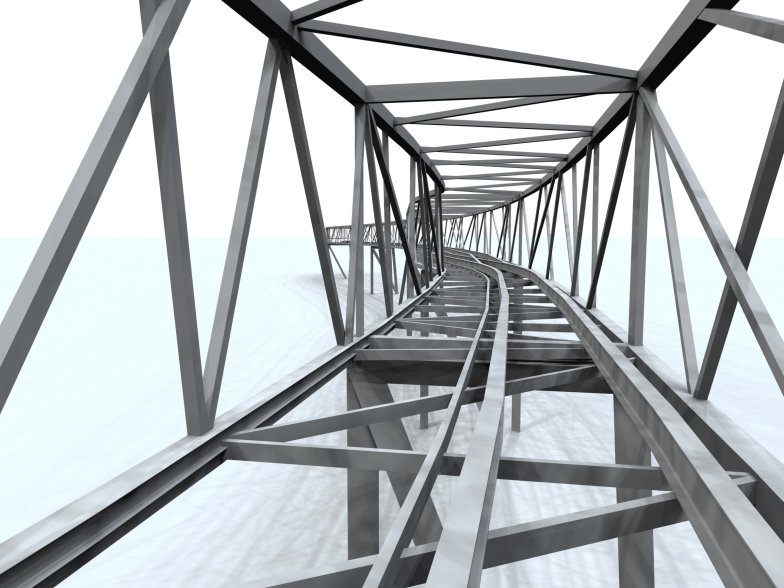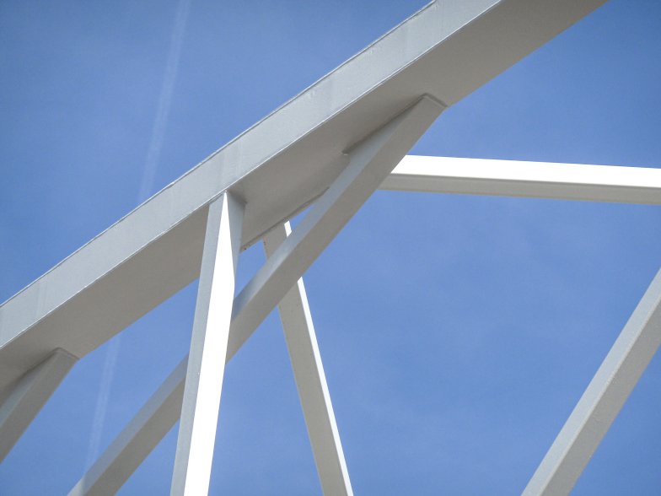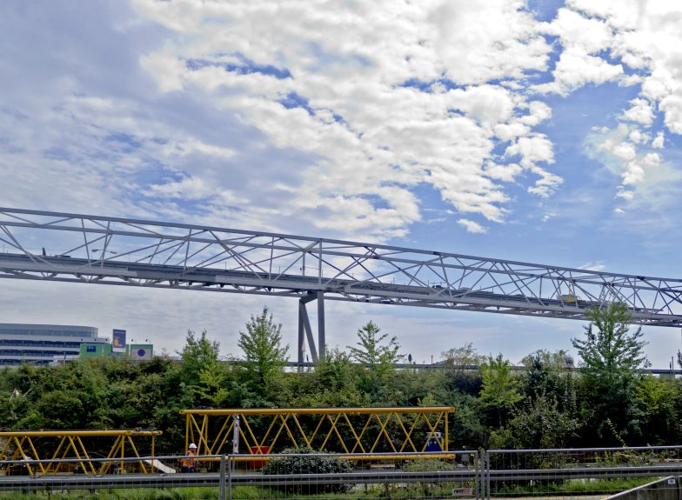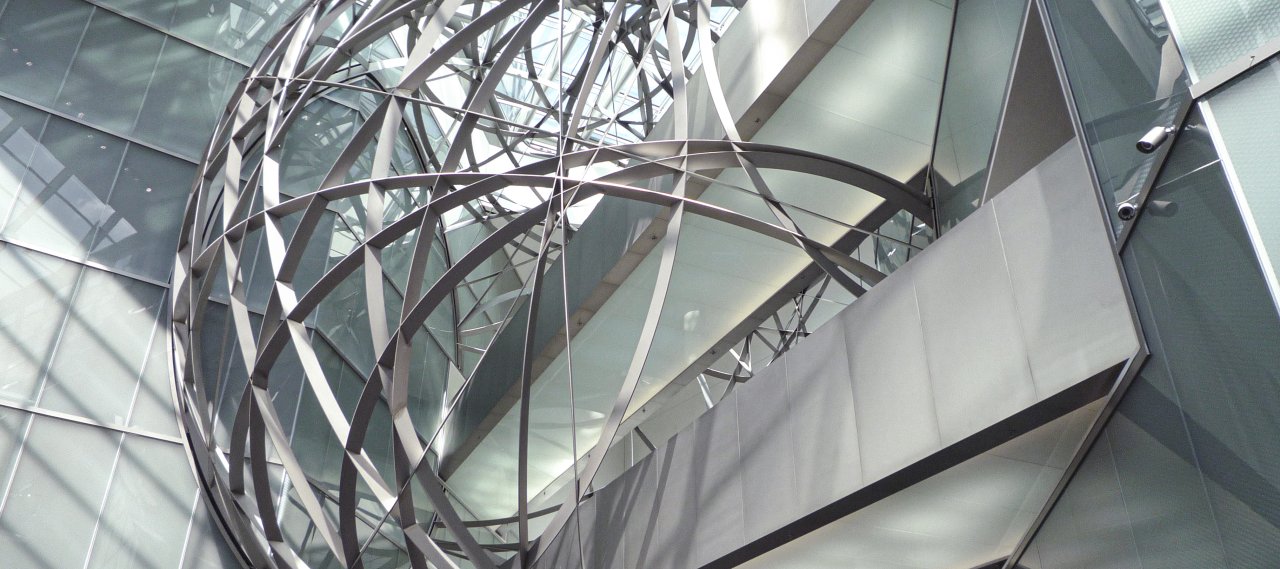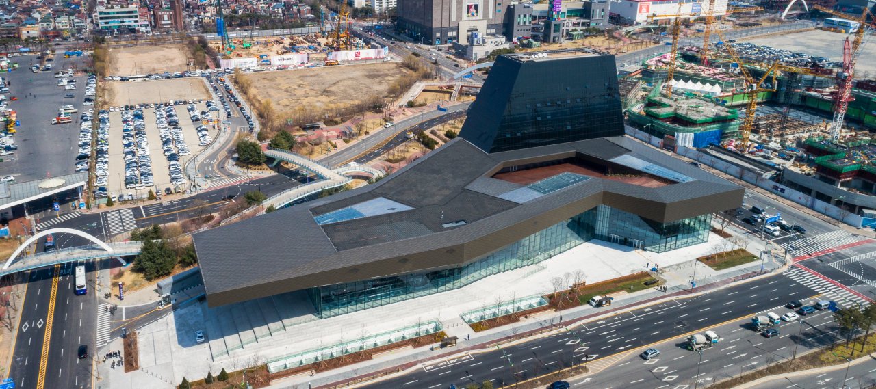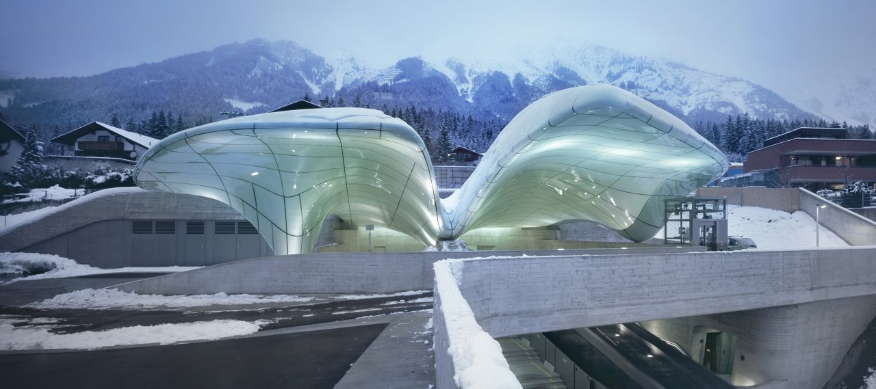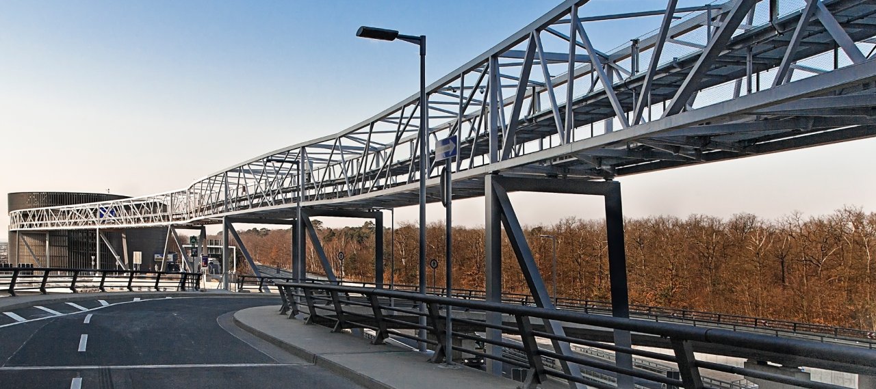
| City, Country | Frankfurt, Germany | |
| Year | 2009–2012 | |
| Client | IVG THE SQUAIRE Parking | |
| Architect | Lengfeld & Wilisch Architekten | |
| Services | Structural Engineering | |
| Facts | GFA: 8,585 m² | Length: 300 m | Span approx.: 90 m | |
| Awards | Preis des Deutschen Stahlbaues 2012, Award | |
To connect a new multistory parking garage with the biggest mixed-use building at Frankfurt International Airport “The Squaire” a 300 m long steel bridge was being built. A cable car, the “Skylink Mini Metro” runs along the bridge carrying passengers between the two buildings.
The slightly curved bridge was designed in cooperation with the architects and structural engineers. It is supported by eight pairs of columns with a maximum span of 90 m and crossing the main feeder road to the Airport. The cable car track is set at the bottom chord of a truss system. The truss diagonals were computer-generated using parametric design algorithms, which, using an evolutionary process, place the diagonals in such a way that they seem randomly placed but are still bracing the structure optimally.
A special challenge was the design and detailing of the connections, taking into consideration the fatigue loads resulting from the MiniMetro.
