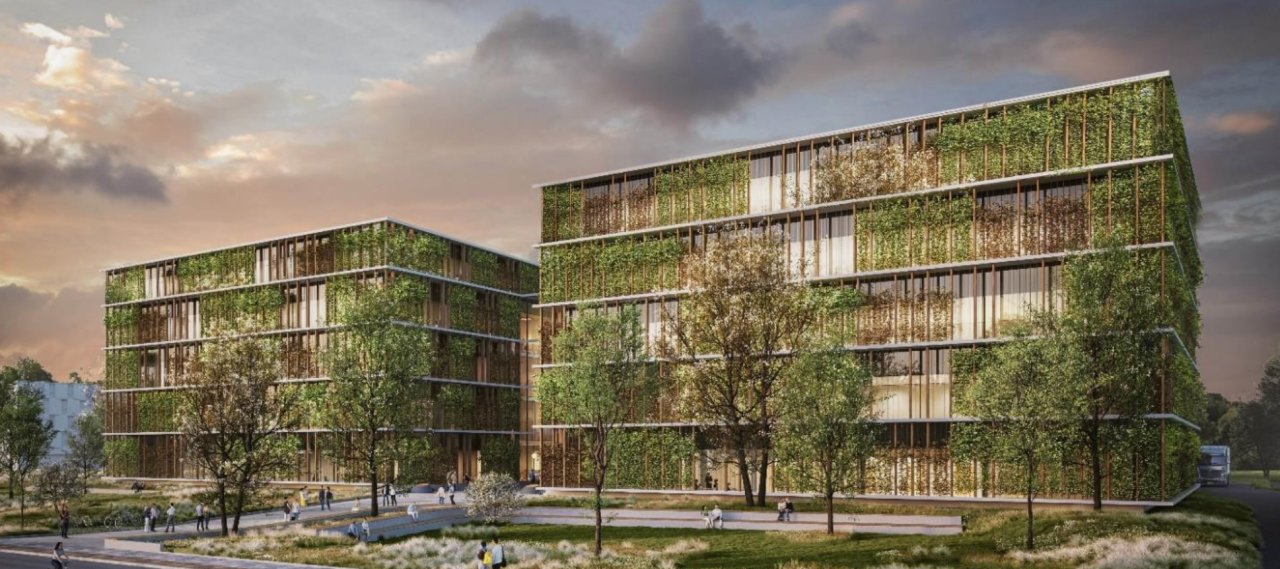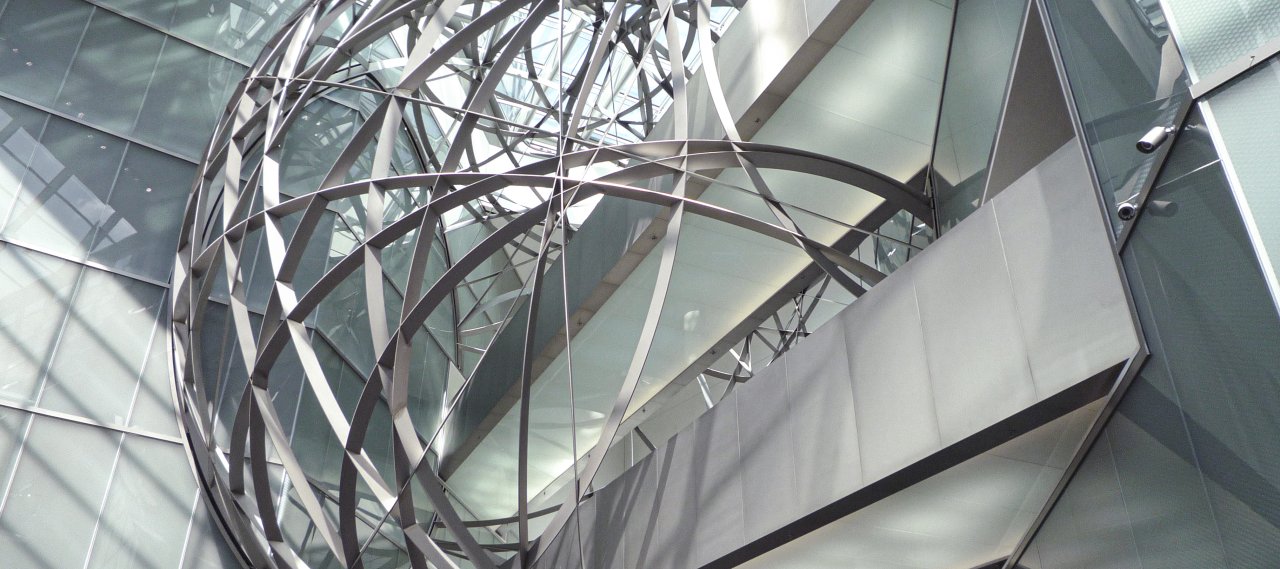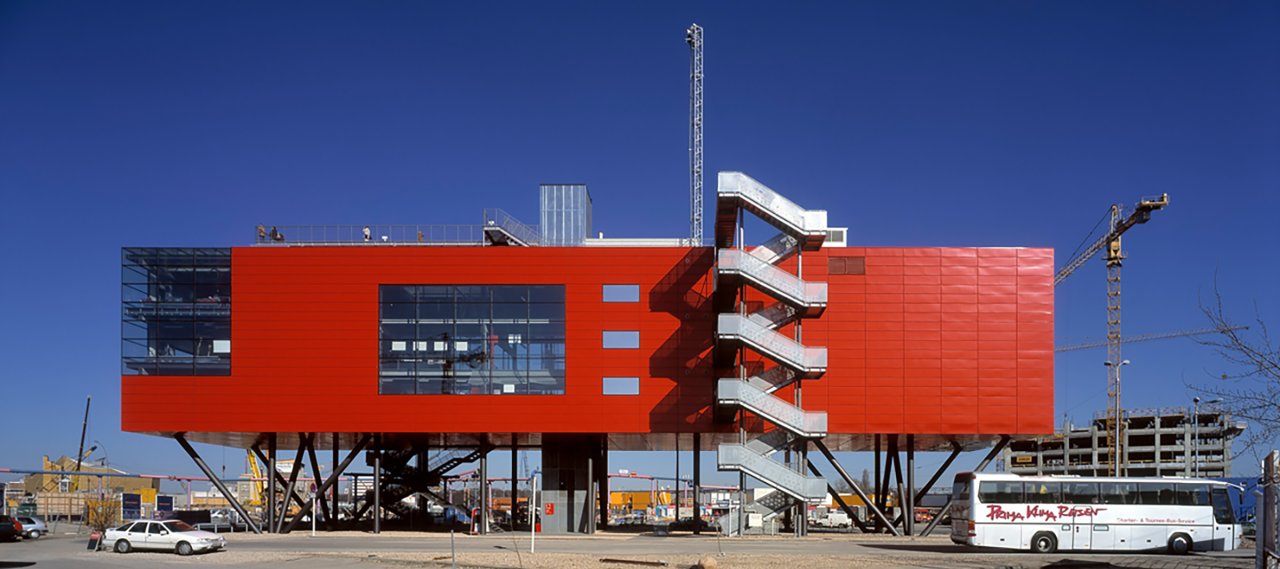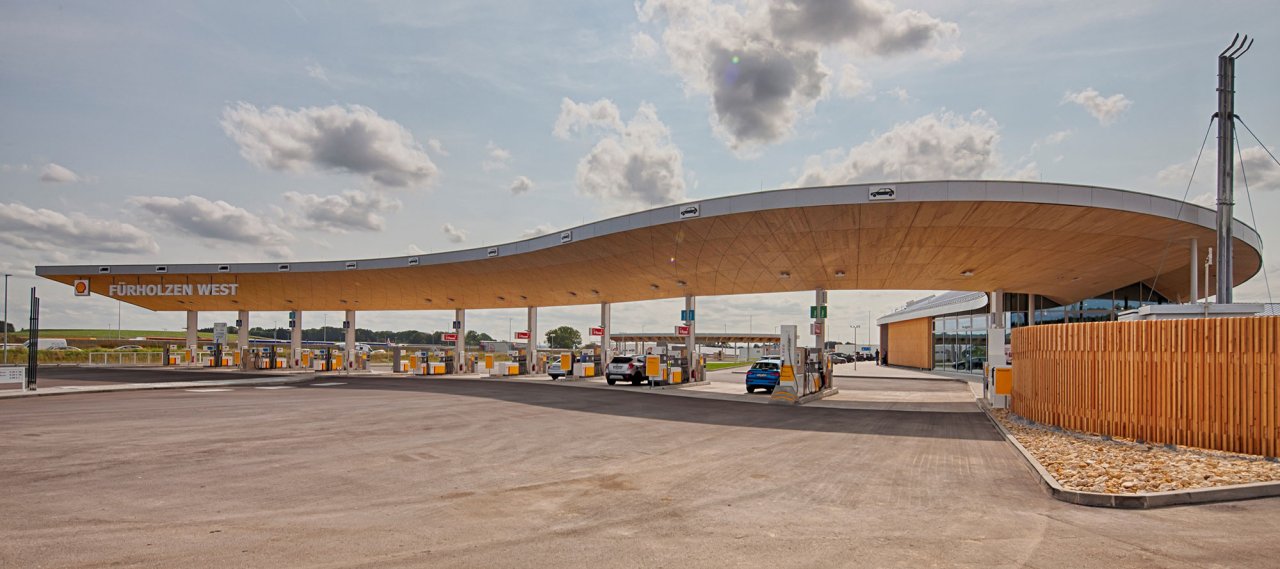
© Nickel & Partner Architekten
| City, Country | Erlangen, Germany | |
| Year | since 2021 | |
| Client | Freistaat Bayern | |
| Architect | Nickl & Partner Architekten | |
| Services | Structural Engineering Building Physics |
|
| Facts | GFA: 32,200 m² | Useful area: 14,472 m² | |
The new building is designed for research and teaching. It consists of four identical cubes connected by a shared foyer. The central part of the building is a two-storey lecture hall located above the basement and ground floor. Public areas will be located on the ground level, while the three upper floors will mainly house laboratories, practical rooms, and office space. The building will end with a technical floor, which will be enclosed and roofed to create an additional upper floor.


