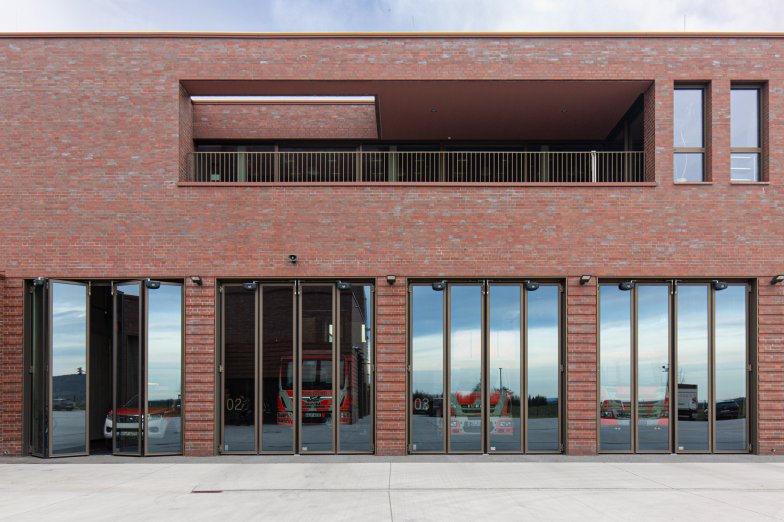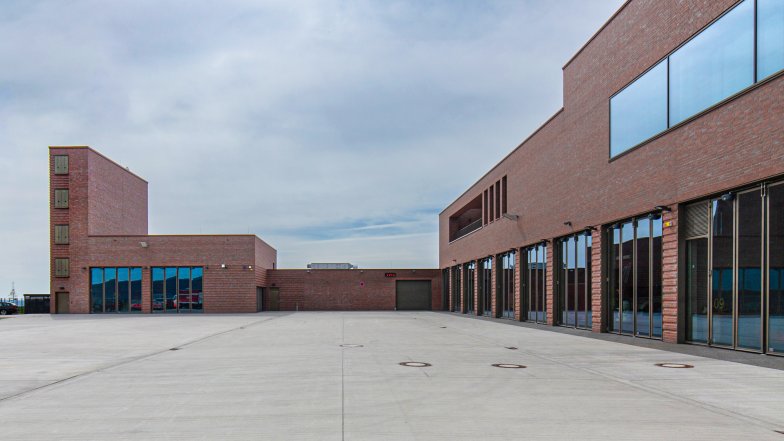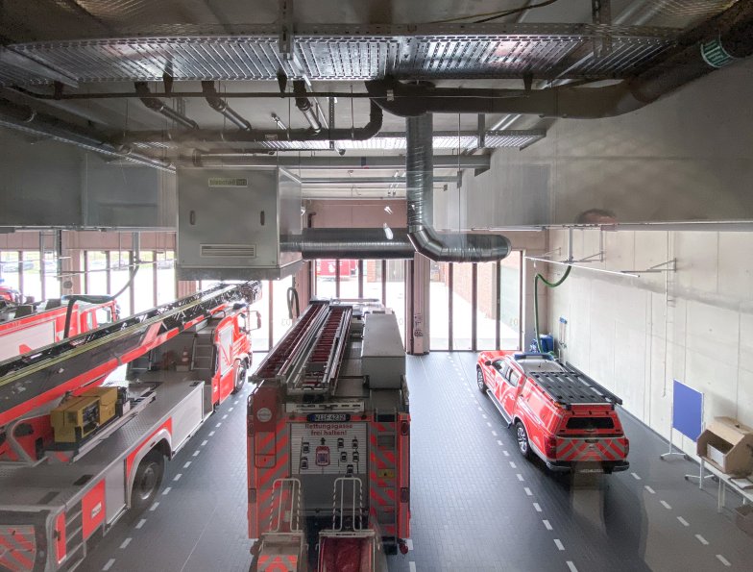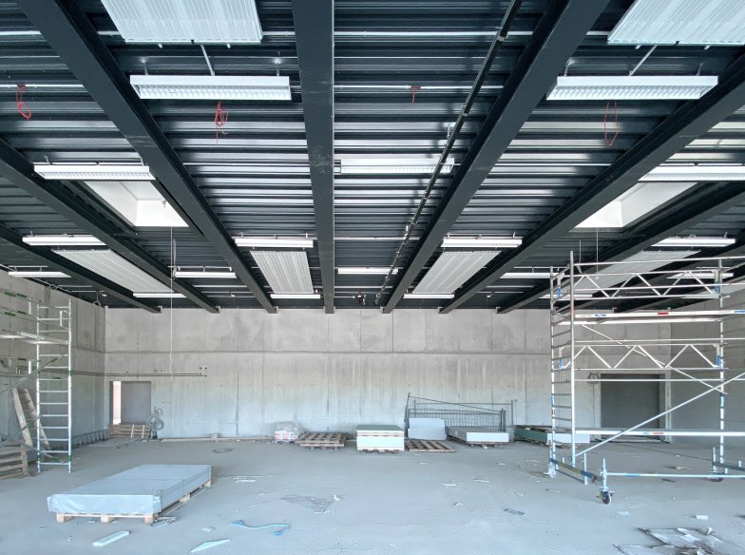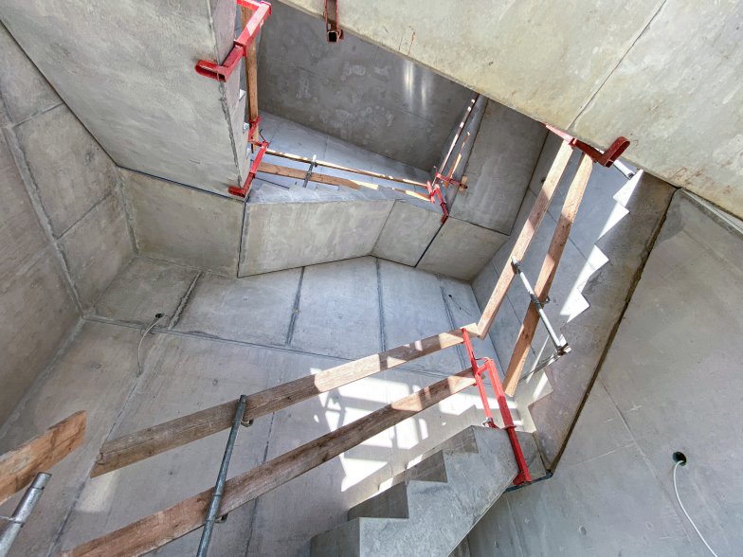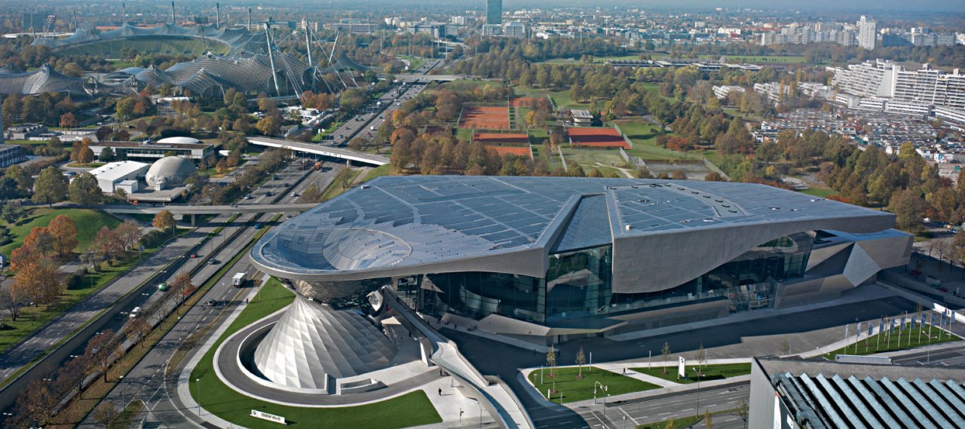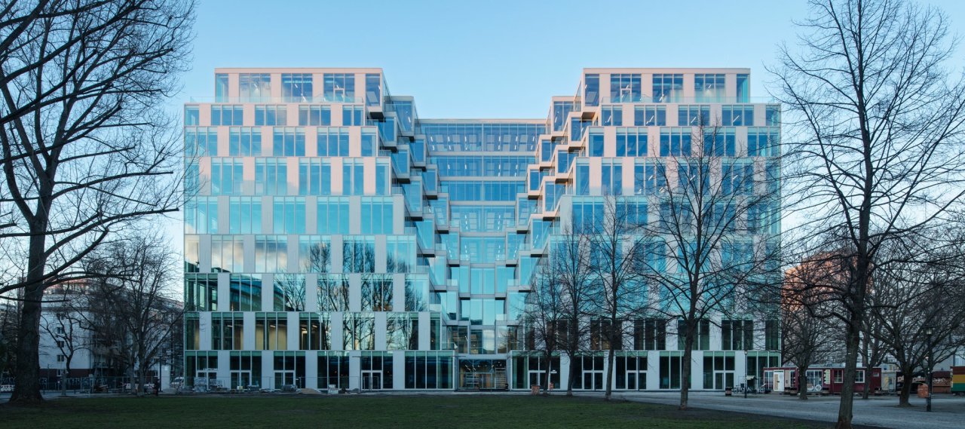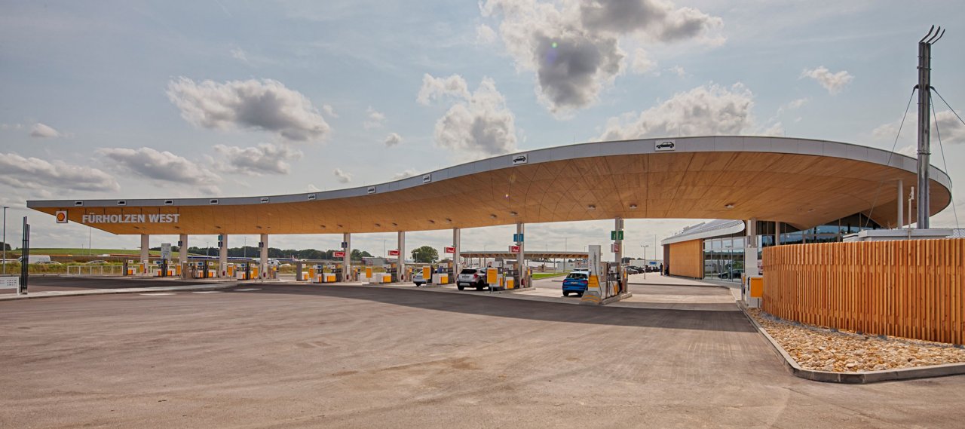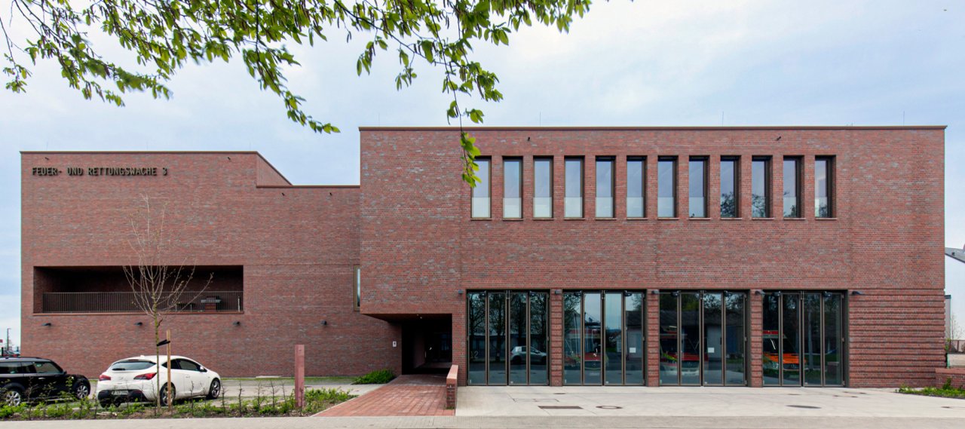
© B+G
| City, Country | Wiesbaden, Germany | |
| Year | 2016–2022 | |
| Client | City of Wiesbaden, Germany | |
| Architect | Bayer & Strobel Architekten | |
| Services | Structural Engineering | |
| Facts | GFA: 6,155 m² | |
The new fire and rescue station combines three utilisation units (professional and volunteer fire brigade and the emergency medical services) on one site. The neighbouring housing development requires at the same time high demands on the sound protection. In the interior the individual functional areas are structured in the following: on the ground floor there is the vehicle depot and further areas directly conncected to the related usage. The upper floors provide spaces for administration purposes, leisure and sports facilities.
Structural Engineering
