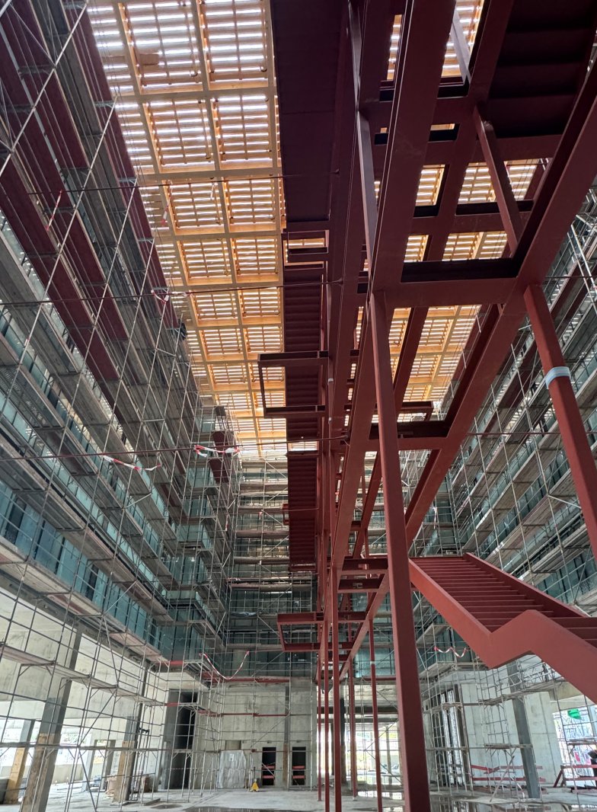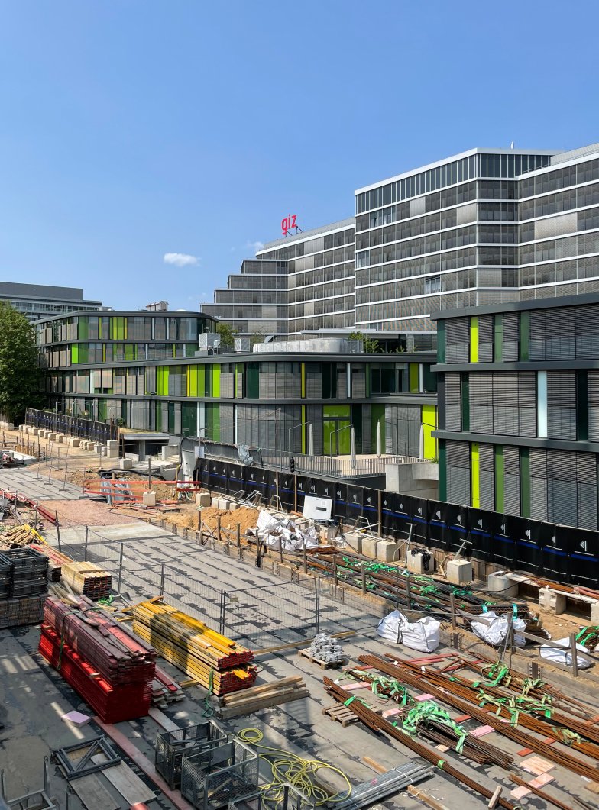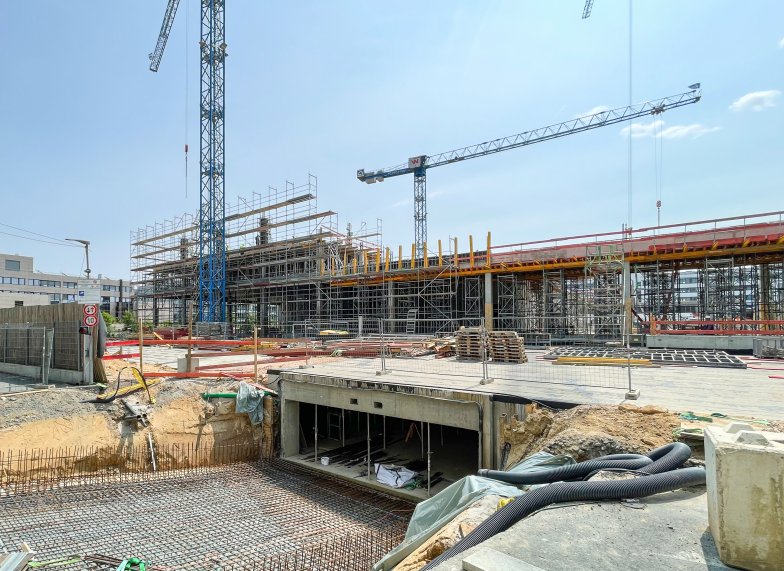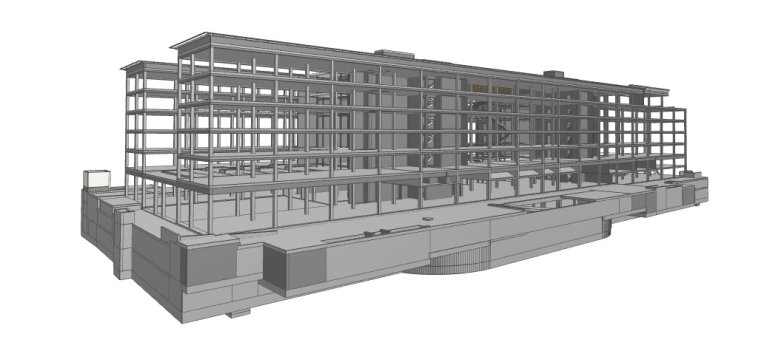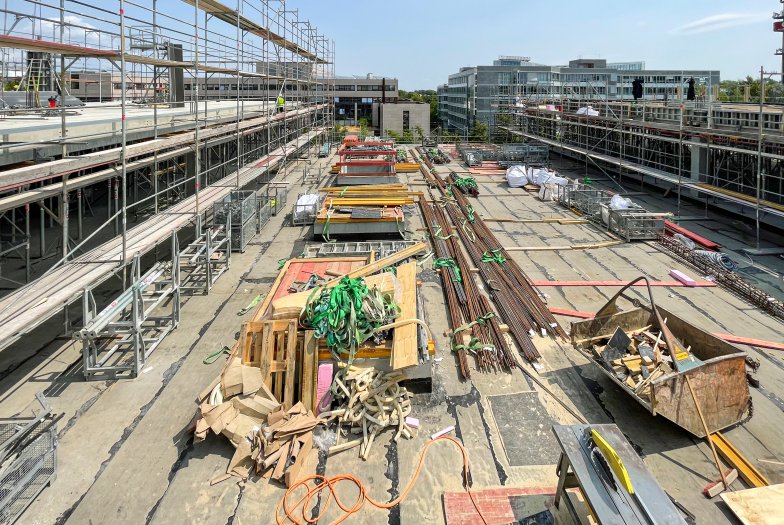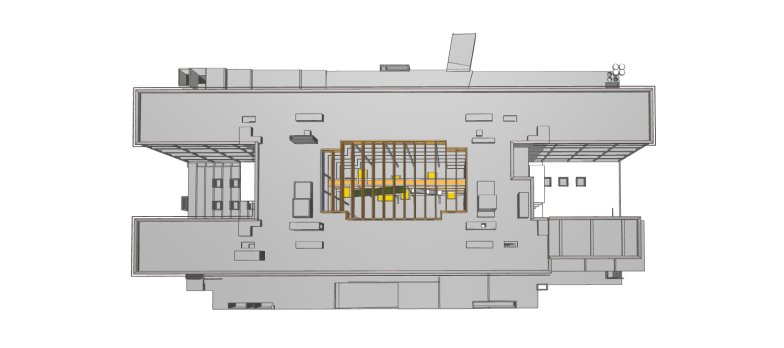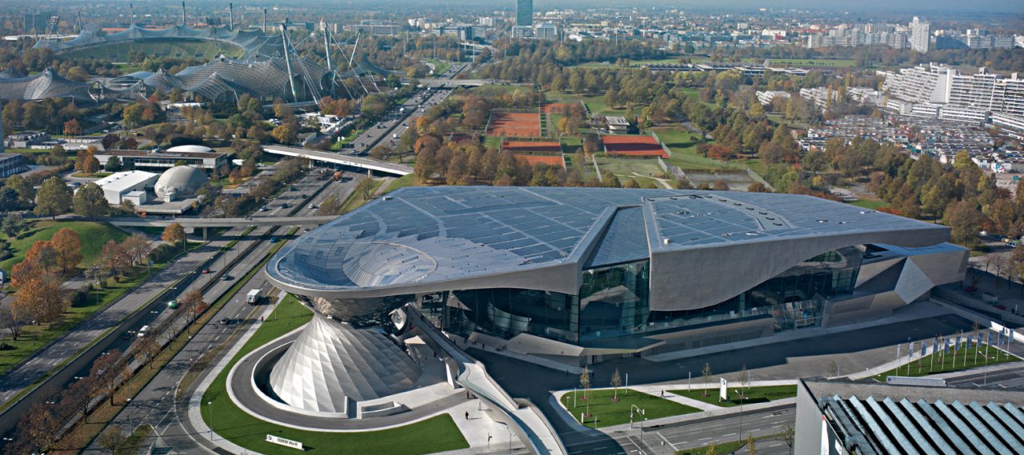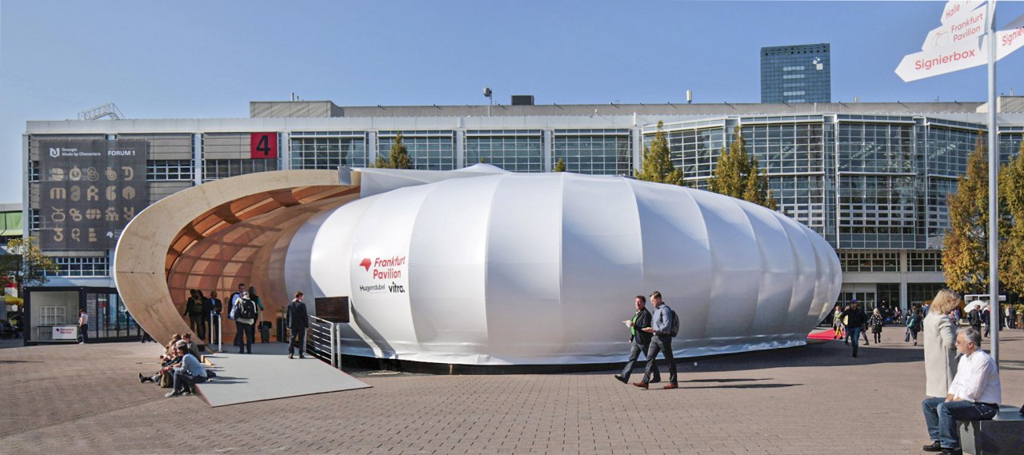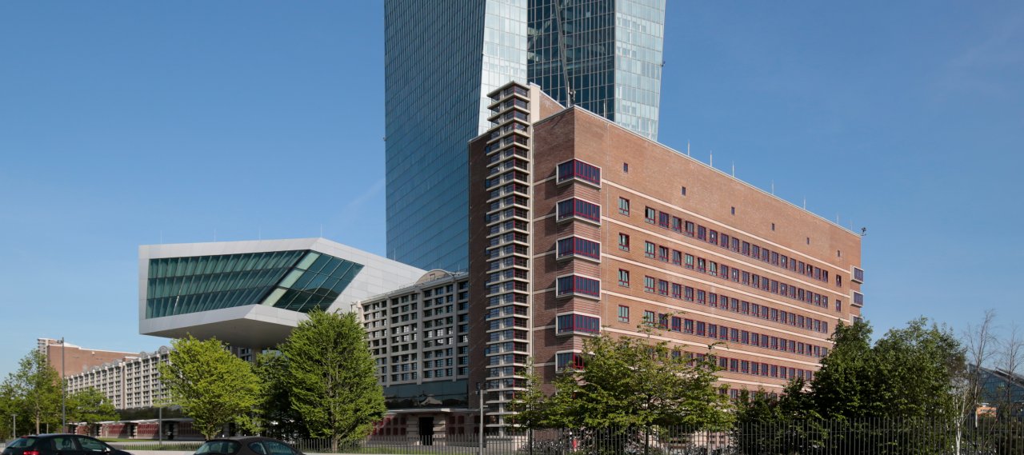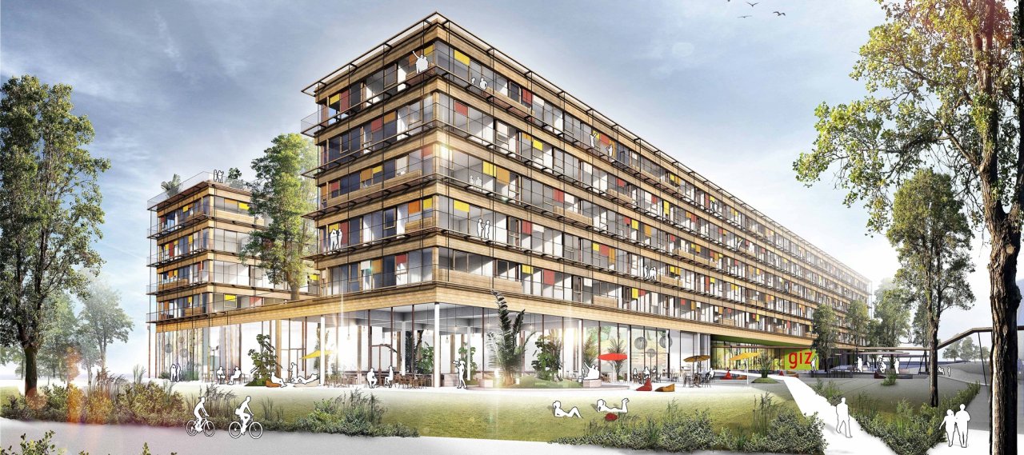
| City, Country | Eschborn, Germany | |
| Year | since 2020 | |
| Client | PHOENIX G6 Grundstücksgesellschaft mbH | |
| Architect | Caramel | |
| Services | Structural Engineering | |
| Facts | GFA: 53,000 m² | |
A compact campus for the Deutsche Gesellschaft für Internationale Zusammenarbeit (GIZ) GmbH is constructed in Eschborn West on a 53,000 m² area. The building has six stories, with around 32,000 m² above ground and 21,000 m² underground. It includes communal areas, and flexible workspaces for about 1,000 employees, and meets the highest standards of the German Sustainable Building Council. Additionally, two basement levels are included for car and bicycle parking, as well as storage and technical areas. The project was developed by PHOENIX, a company based in Frankfurt, and the design is by the Viennese architecture firm, Caramel, winner of an international architectural competition. The new building is a reinforced concrete skeleton construction.
