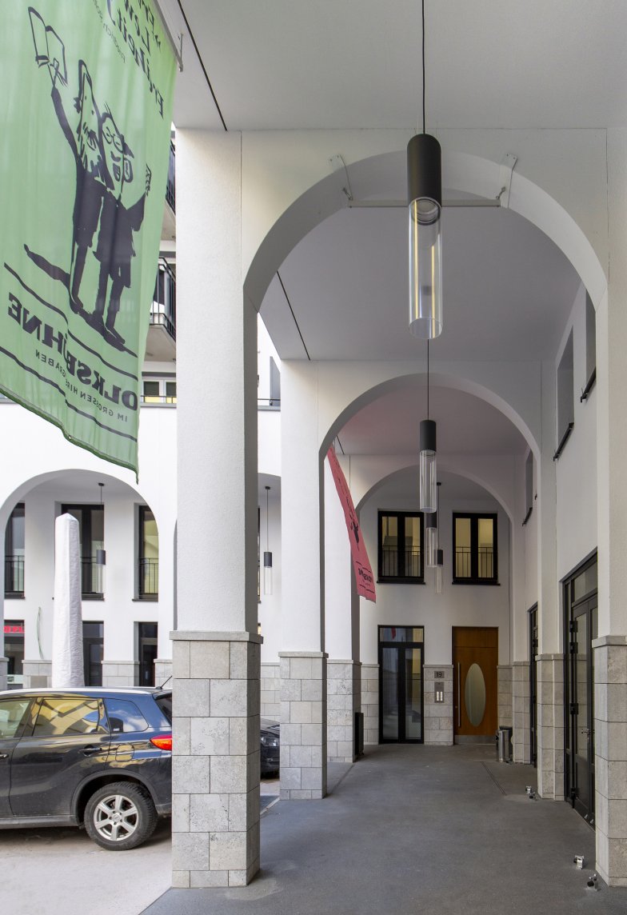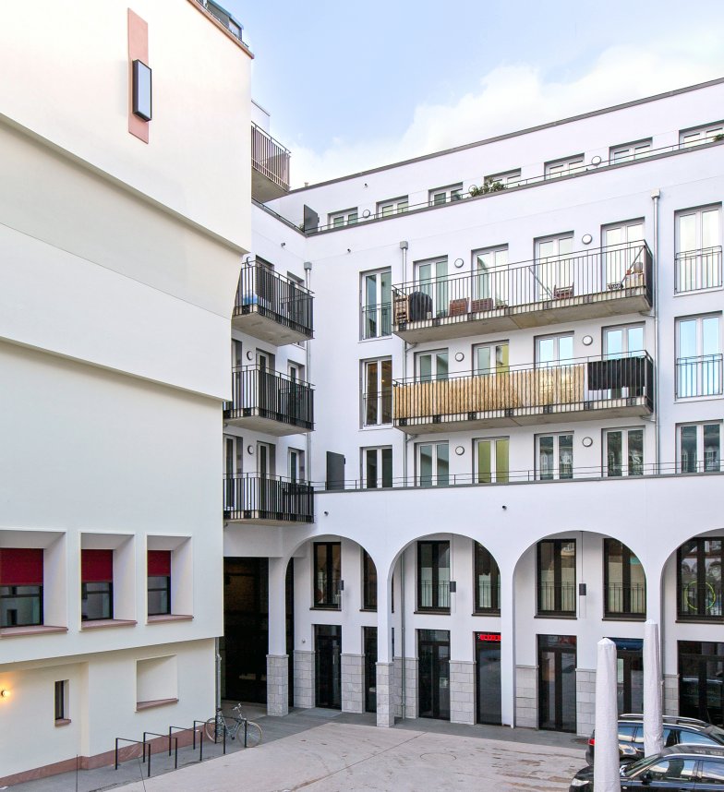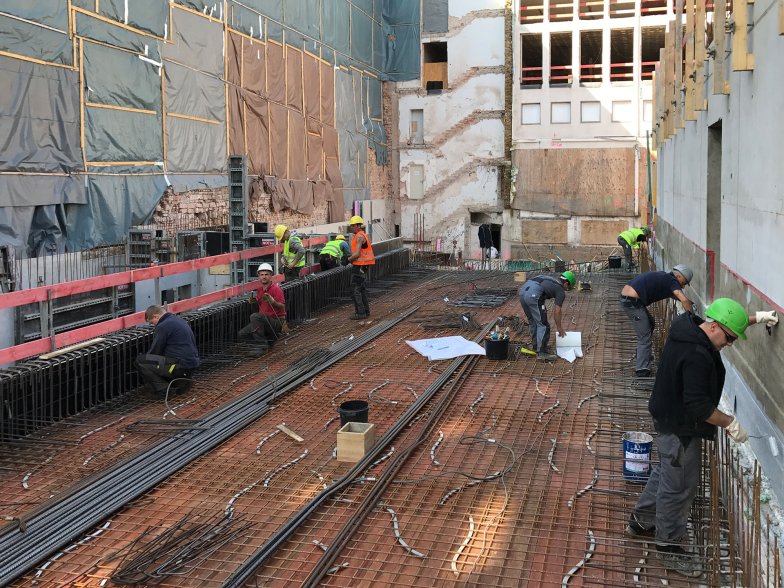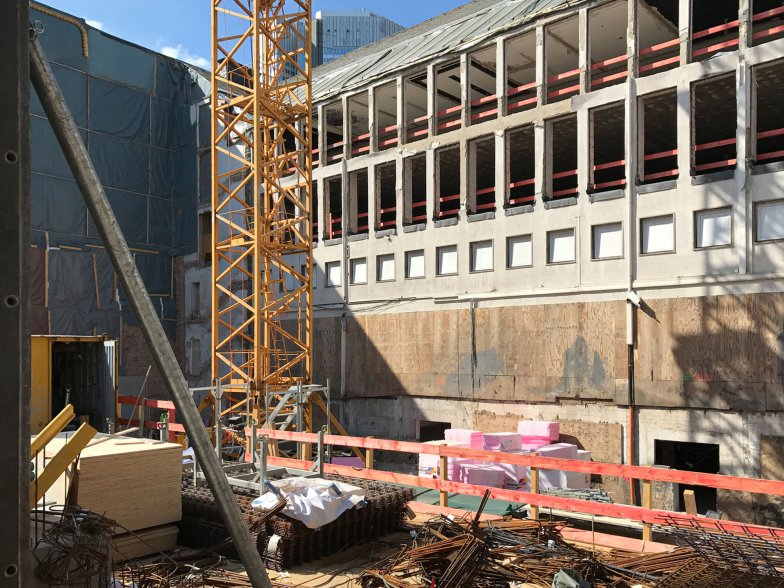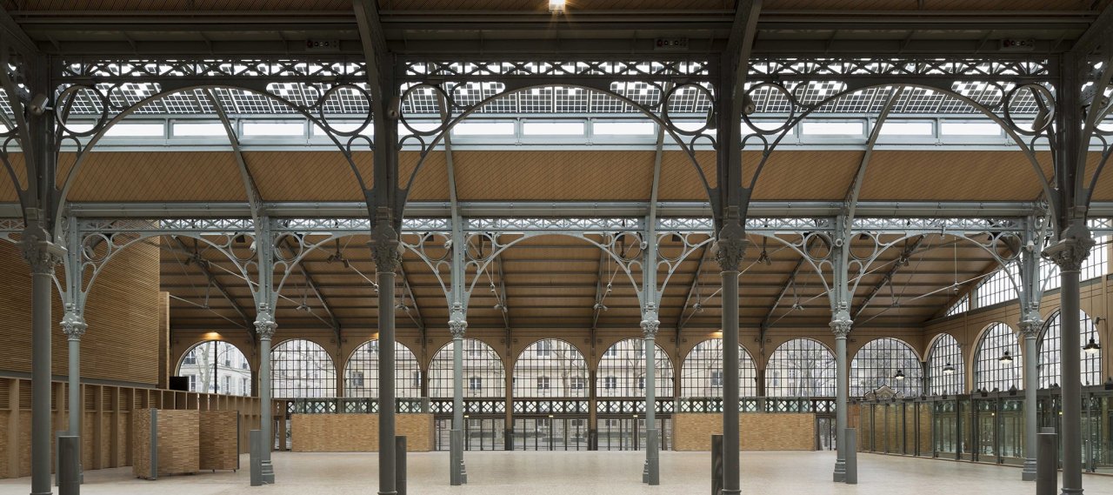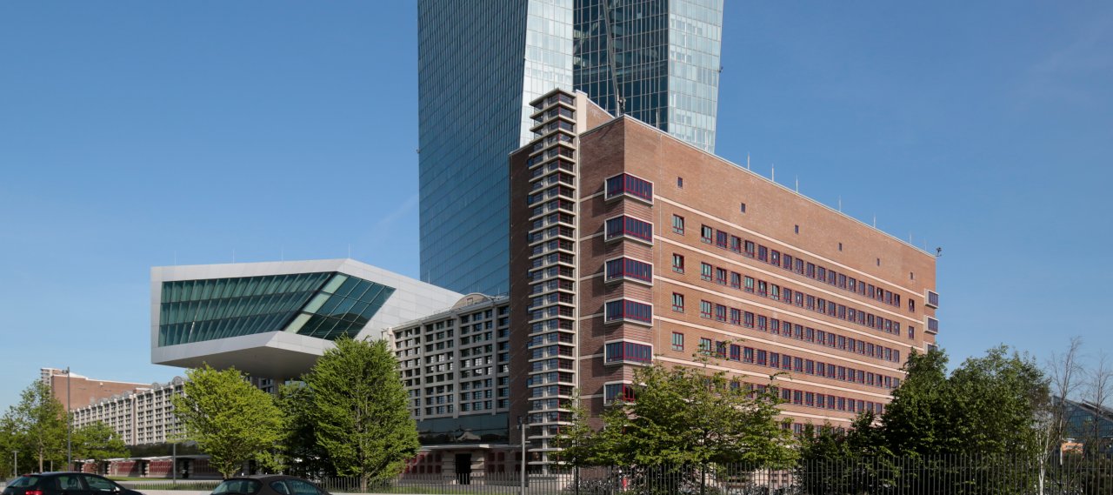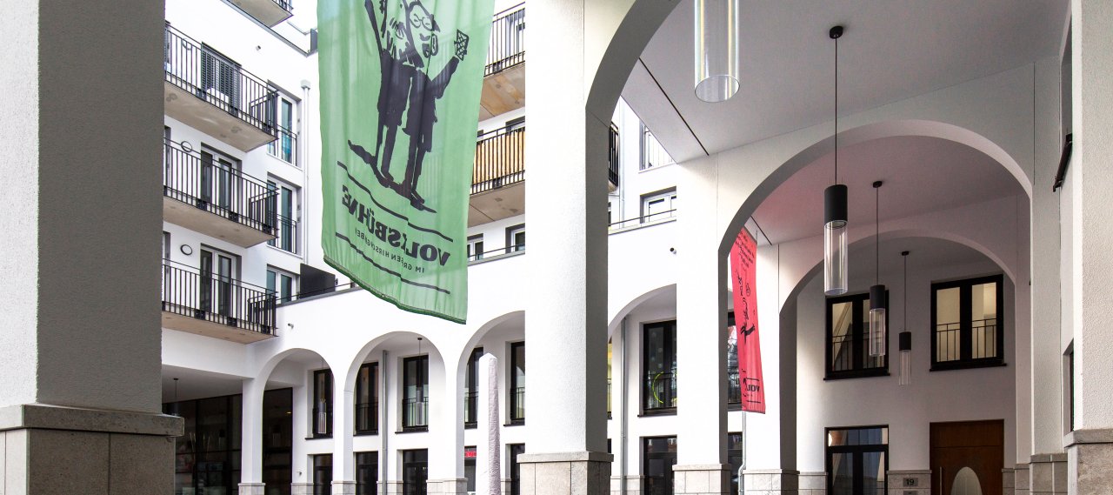
| City, Country | Frankfurt, Germany | |
| Year | 2014–2021 | |
| Client | ABG Frankfurt Holding | |
| Architect | Landes & Partner | |
| Services | Structural Engineering | |
| Facts | GFA Cantate Saal: 1,600 m² | GFA Residential: 4,900 m² | Flats: 28 | |
The "Goethehöfe" project comprises 28 new apartments, a cafe and a theater for the Frankfurt Volksbühne and is located right next to Frankfurt's Goethe House. After the demolition of the existing complex, the new buildings were constructed with an additional storey. The only exception is the existing building in the western part of the property with its protected Cantate Saal. The second up to the fifth floor were converted to residential spaces.
The housing development is built of reinforced concrete.
The existing west building with the Cantate Saal is designed with concrete and hollow core slabs. In the area of the residential floors the building were extended towards the inner courtyard as an reinforced concrete construction. After completion, for stability purposes the building were connected to the existing building, which is now taking on the horizontal bracing of the whole building.
