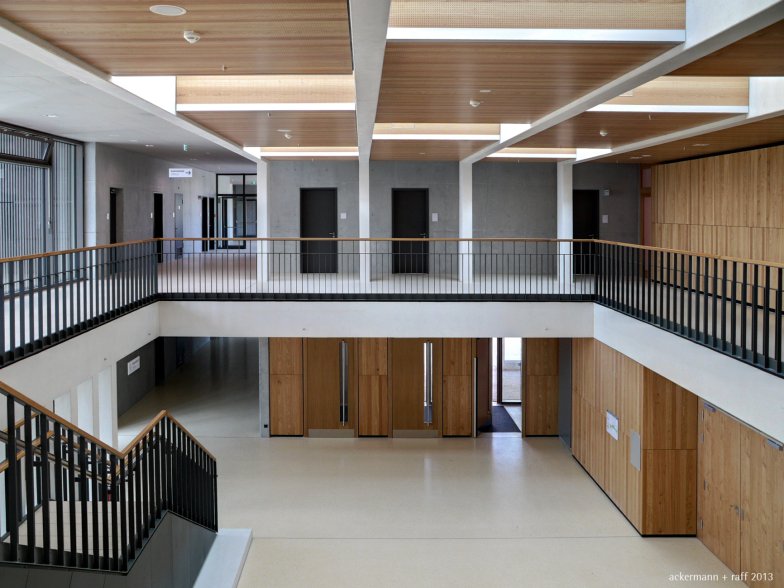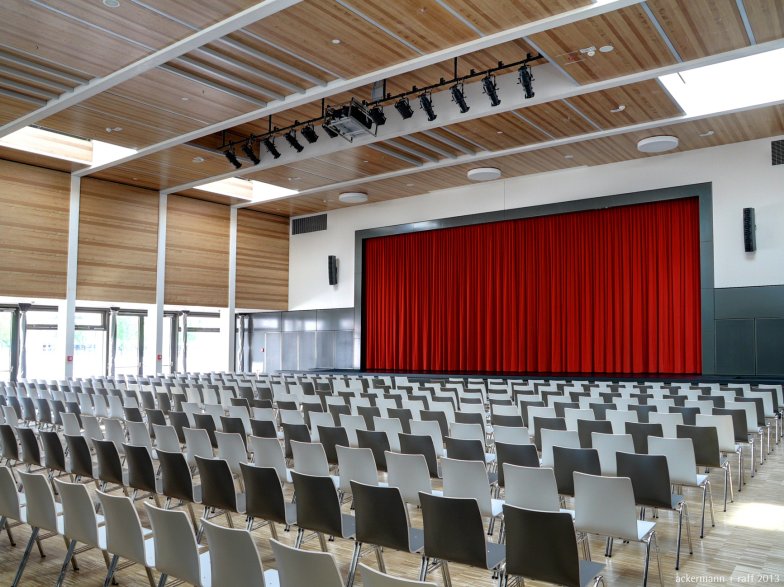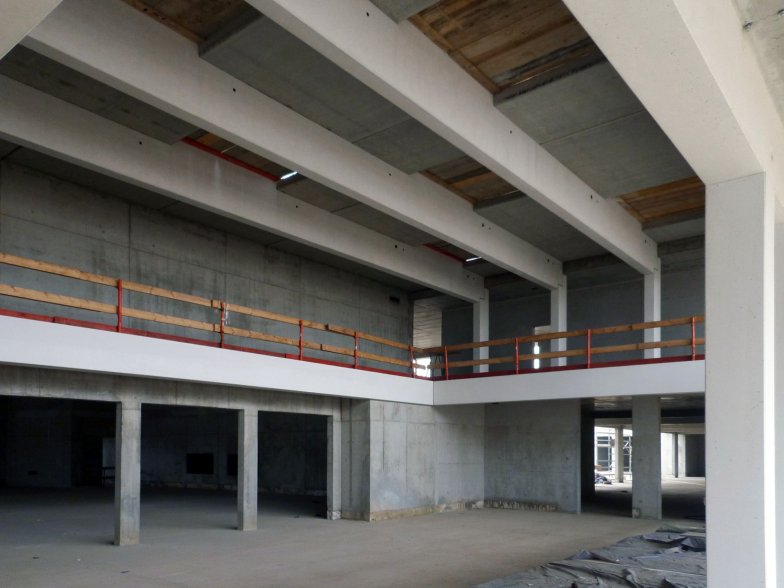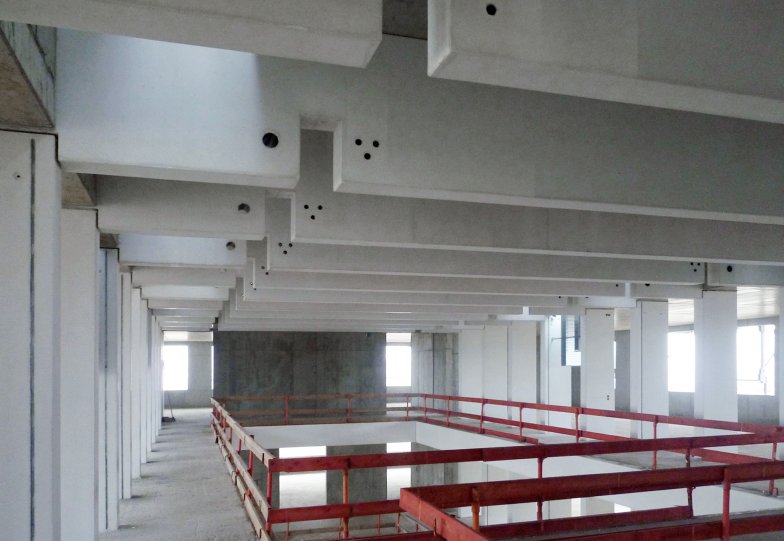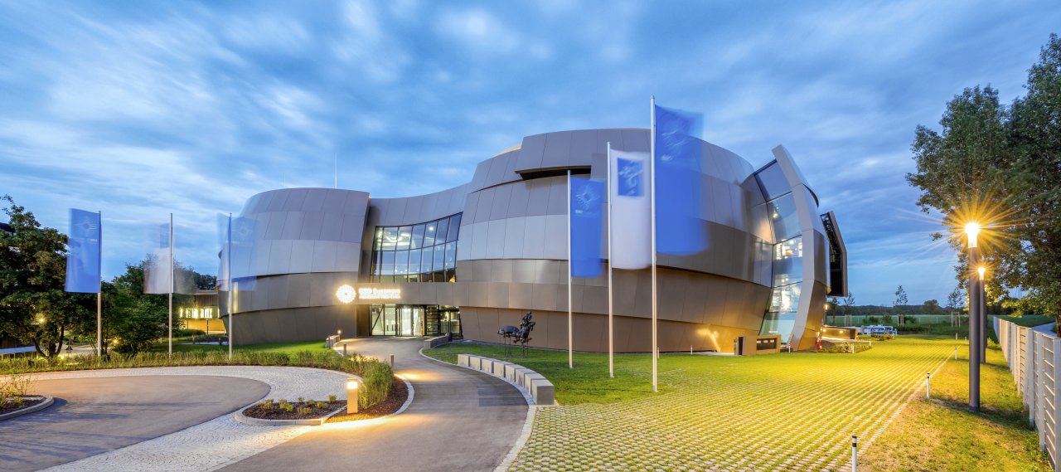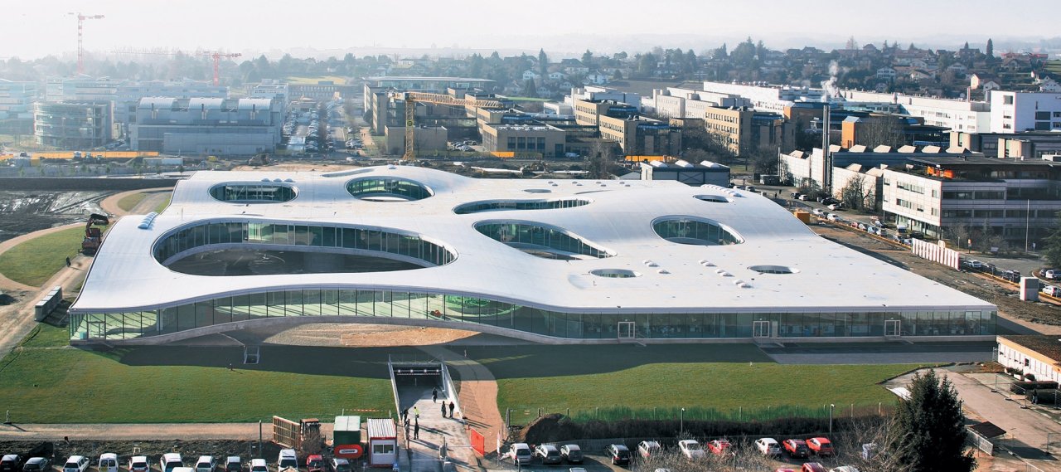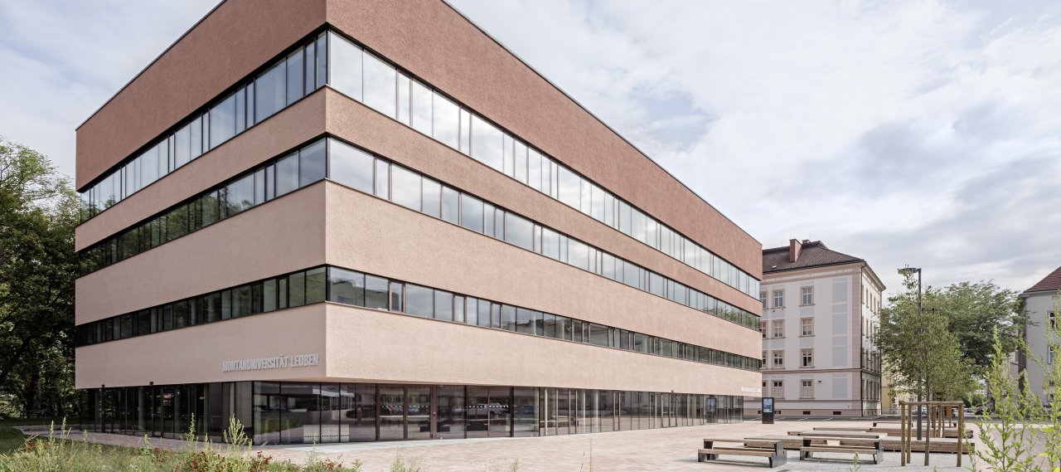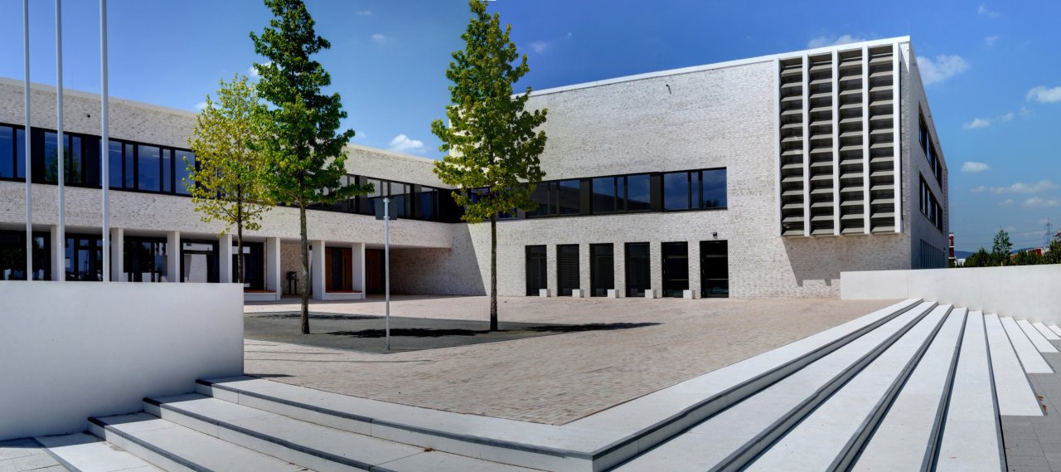
| City, Country | Frankfurt, Germany | |
| Year | 2009–2013 | |
| Client | HA Hessen Agentur | |
| Architect | ackermann+raff | |
| Services | Structural Engineering | |
| Facts | Passive house standard | GFA: 21,400 m² | NFA: 12,000 m² | Gross volume: 108,500 m³ | |
The new building includes not only a high school for 1,350 pupils but also a youth facility and a three-field sports hall. The building is divided into six tracts, which are connected via an access route. On the north side, three three-storied classroom wings are placed. South of the access route, the two-storied professional building complexes and the two-storied auditorium were built as well as the cantina, which is partially single-storied inside the courtyard. Under the southern parts of the buildings there is a partly basement containing underground parkings and rooms for building services.
The parts carrying weight are made of solid reinforced concrete floors, flat slab ceiling, walls made of reinforced or unreinforced concrete. The façades are made of a perforated wall with tape or load-bearing concrete shear walls and concrete parapets and pre-wall shells. The structural axes of the classroom wings between hallways and classrooms are formed by short base-like walls.
