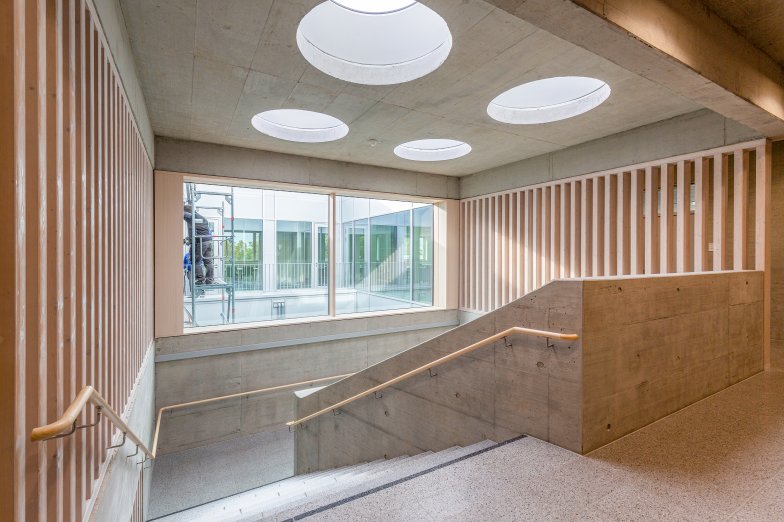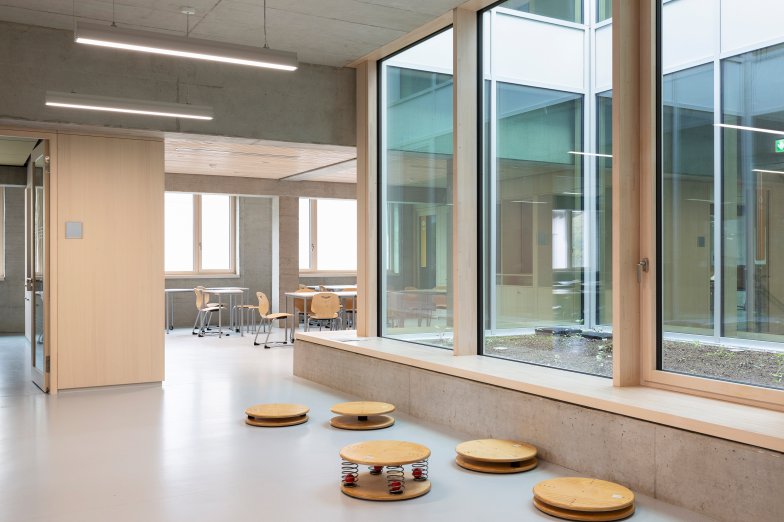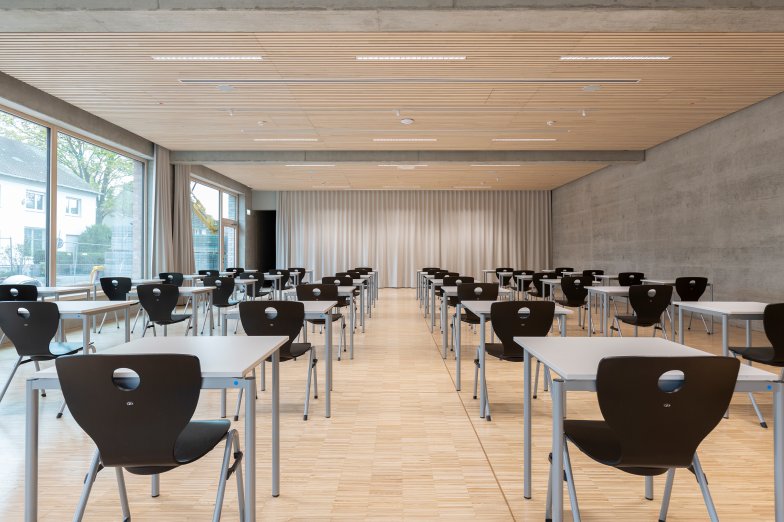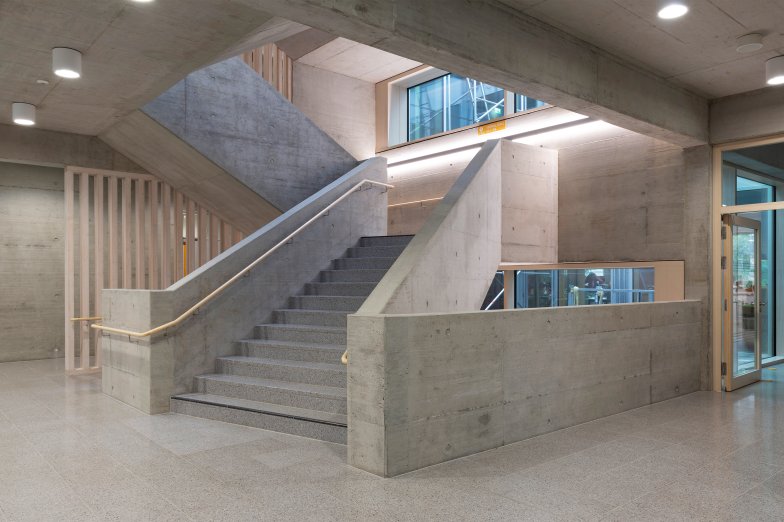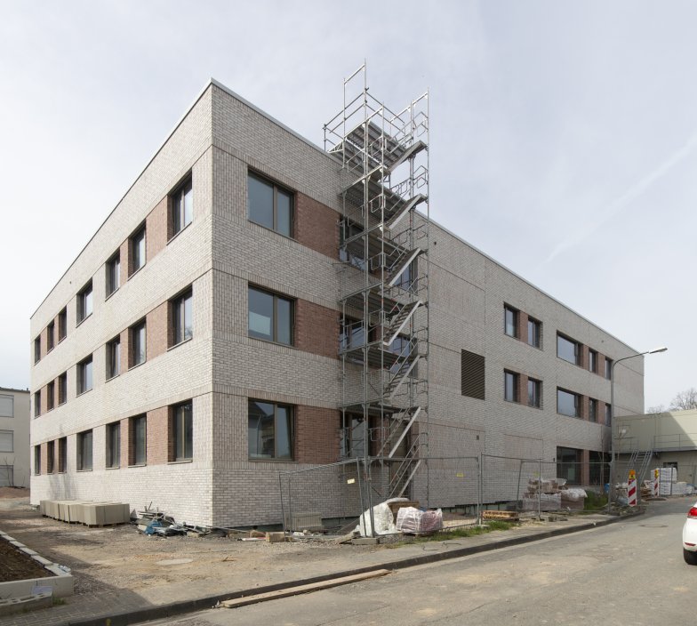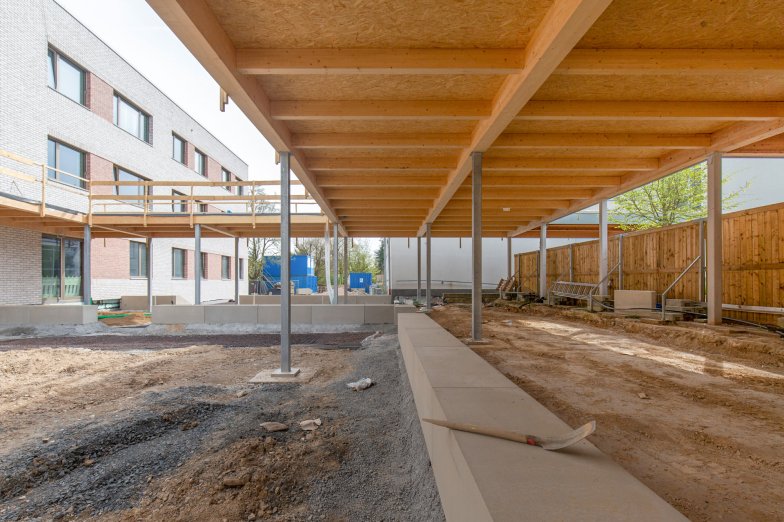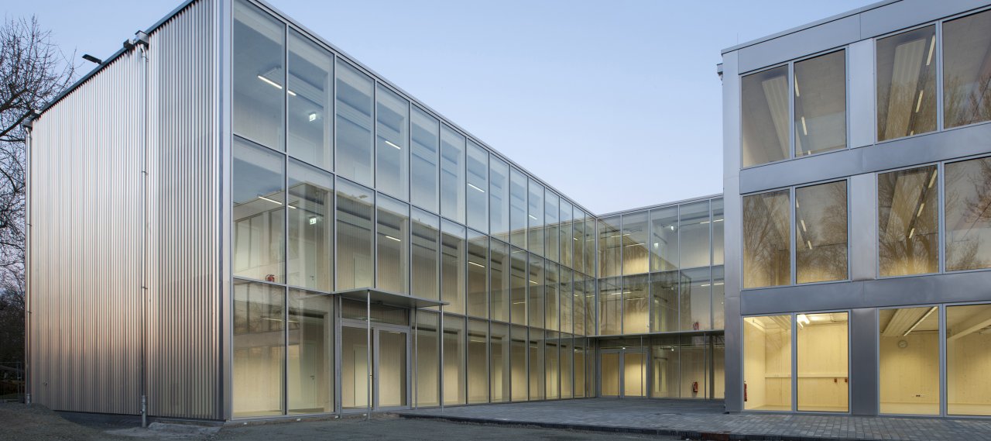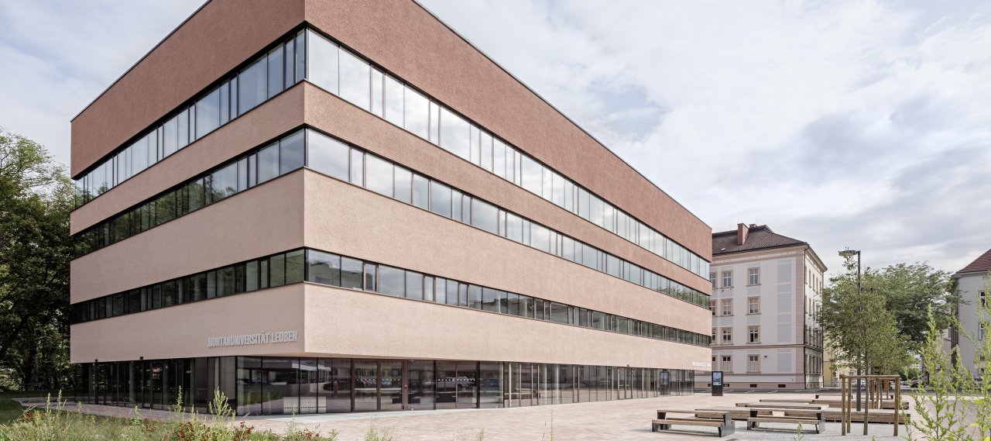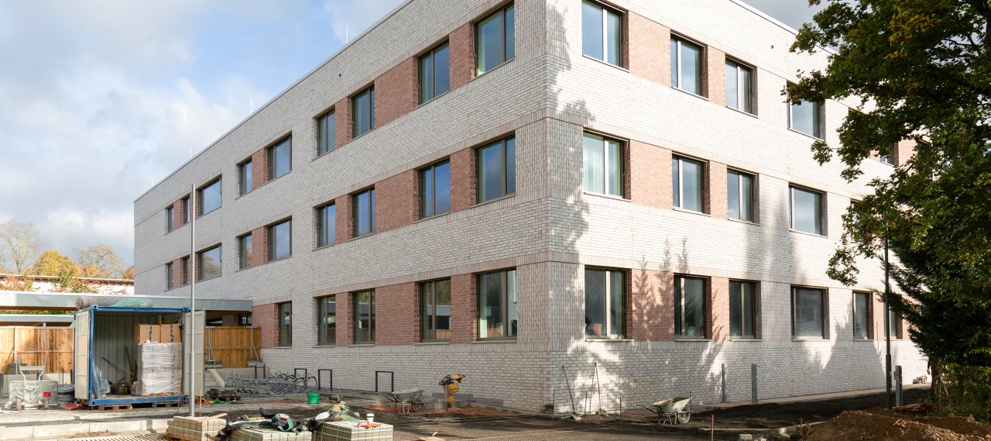
© B+G
| City, Country | Wiesbaden, Germany | |
| Year | 2018–2023 | |
| Client | City of Wiesbaden, Germany | |
| Architect | Bayer & Strobel Architekten | |
| Services | Structural Engineering | |
| Facts | GFA: 4,211 m² | |
The high school on Mosbacher Berg has been given a new building that houses the administration, classrooms, and a multi-purpose room. The southern part of the building is used by the teaching staff, the secretary's office, and the school management on three floors, while the northern area is used as classrooms for the E classes. Both areas are connected by an atrium.
The building is a solid construction with joist ceilings on the ground and upper floors. The slab spans are created using visible concrete beams. The parapets running above the windows are made of reinforced concrete as load-bearing substructures and overlays. The façade is a ventilated clinker brick façade.
Education
