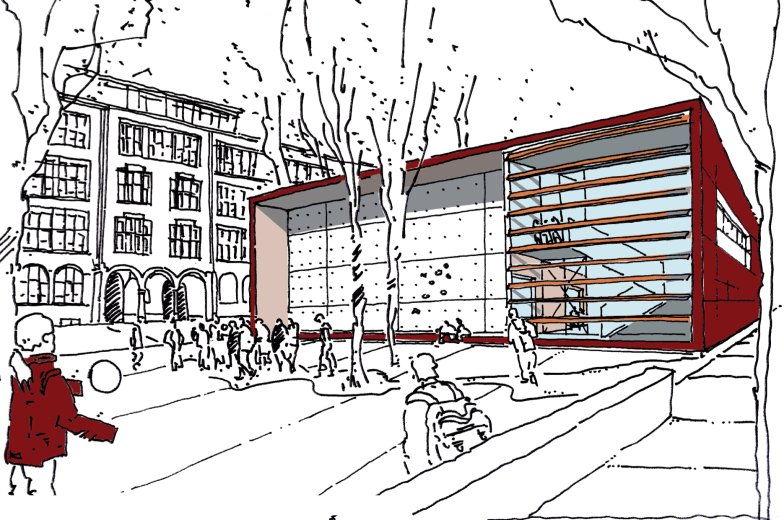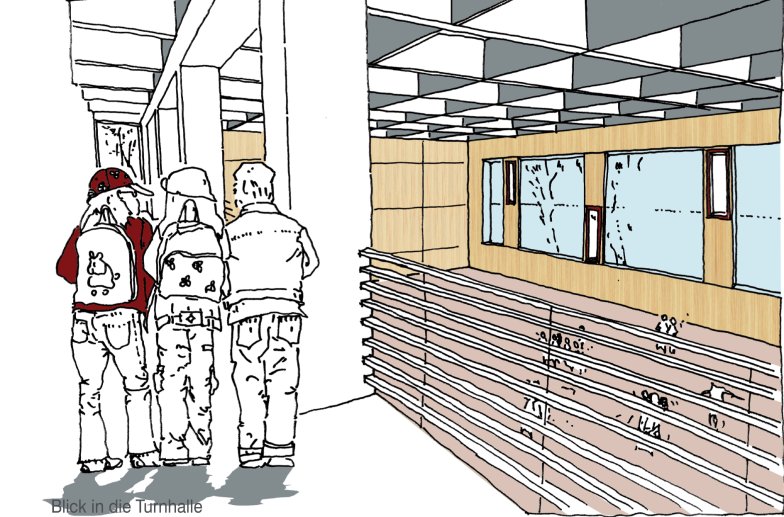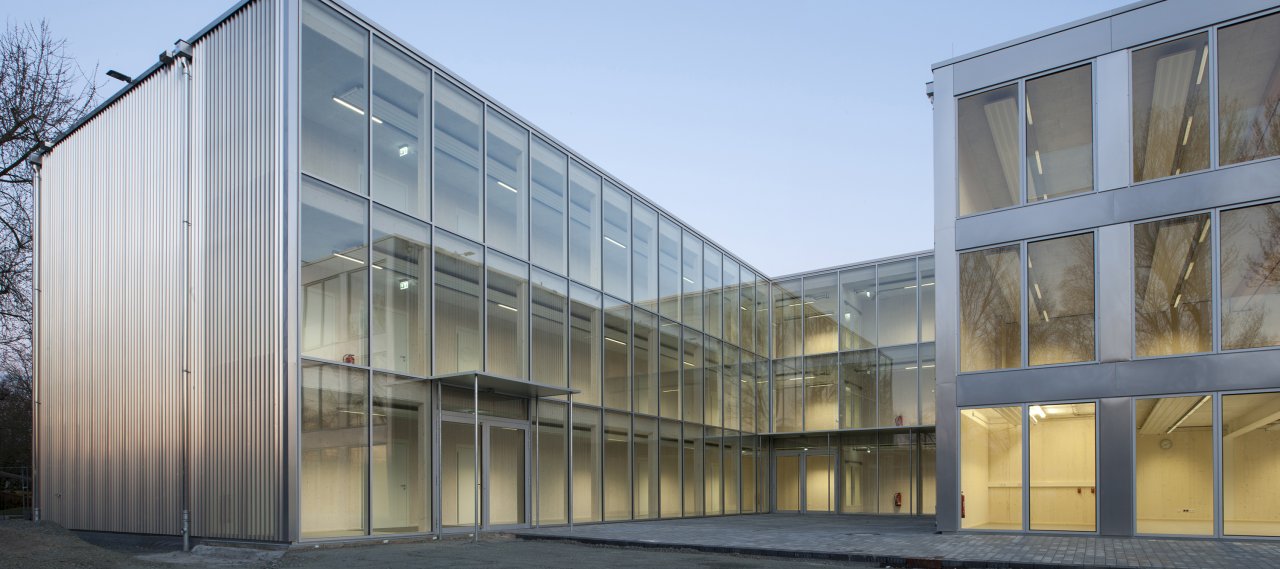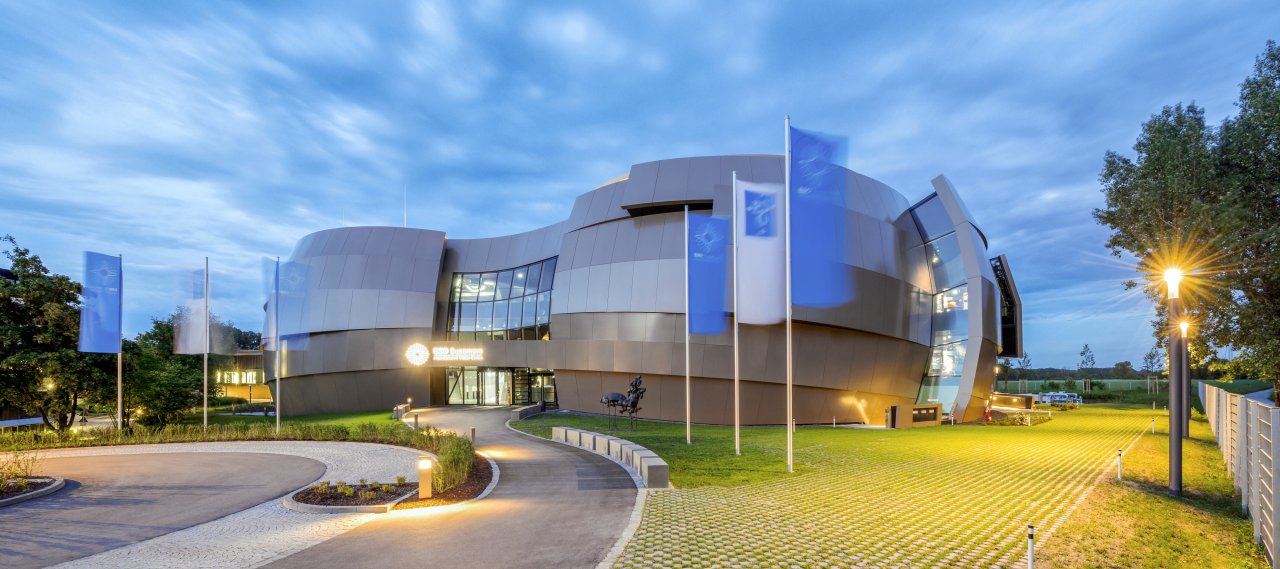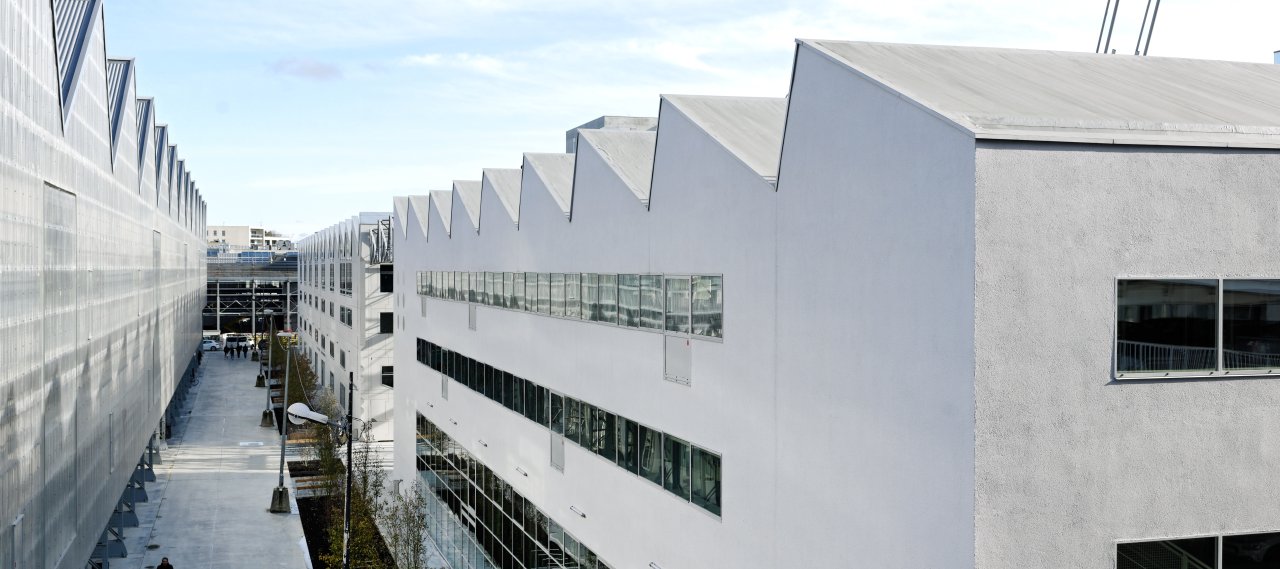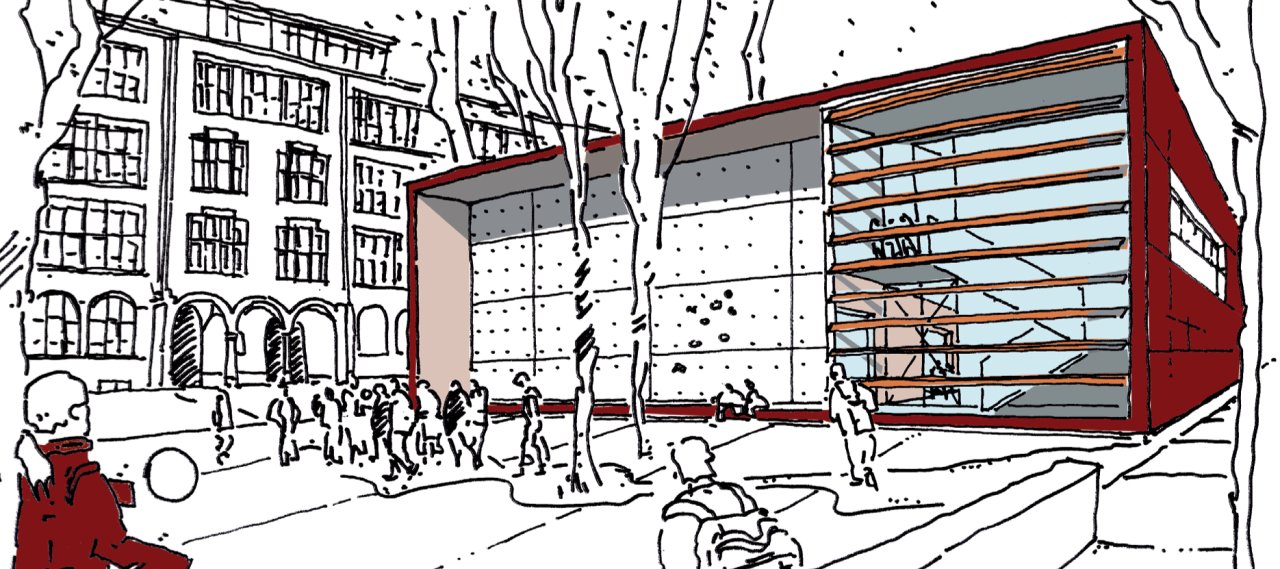
| City, Country | Frankfurt, Germany | |
| Client | City of Frankfurt, Germany | |
| Architect | AS&P - Albert Speer und Partner | |
| Services | Structural Engineering | |
| Facts | GFA Gymnasium: 800 m² | |
| Competition | 2006, 2nd Prize | |
The new gymnasium building programme in Frankfurt envisages the replacement of 25 dilapidated sports areas with new halls. In addition to more economical modular structures passive houses are also meant to save on energy and maintenance costs.
The design suggestion of the architects envisages a compact, rectangular building that handles schoolyard areas in a way that protects resources.
The side rooms of the hall are located together in a two-storey block that docks alongside the hall volume and assumes all serving functions. The clear ground plan allows the simplest linear construction forms. The modules of the side room block can be exchanged for or moved against each other. The plan envisages wooden stand constructions with a high degree of prefabrication.
