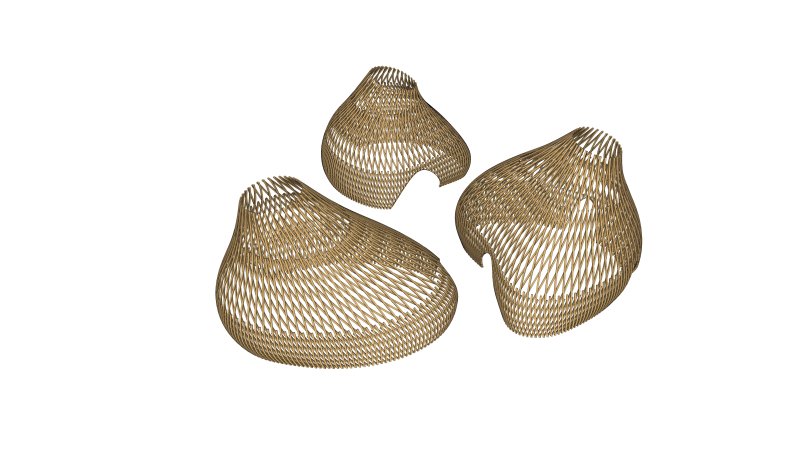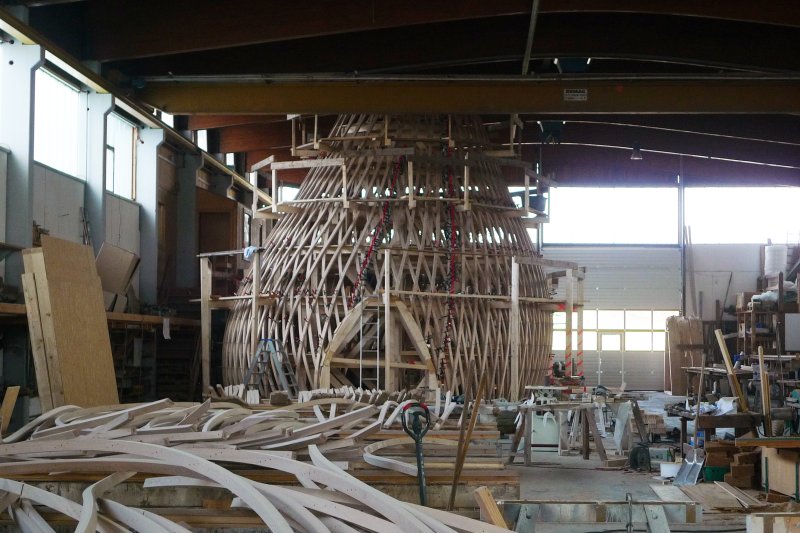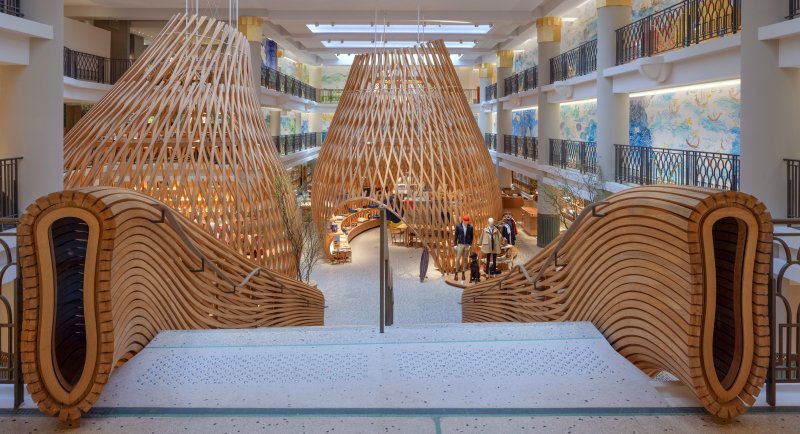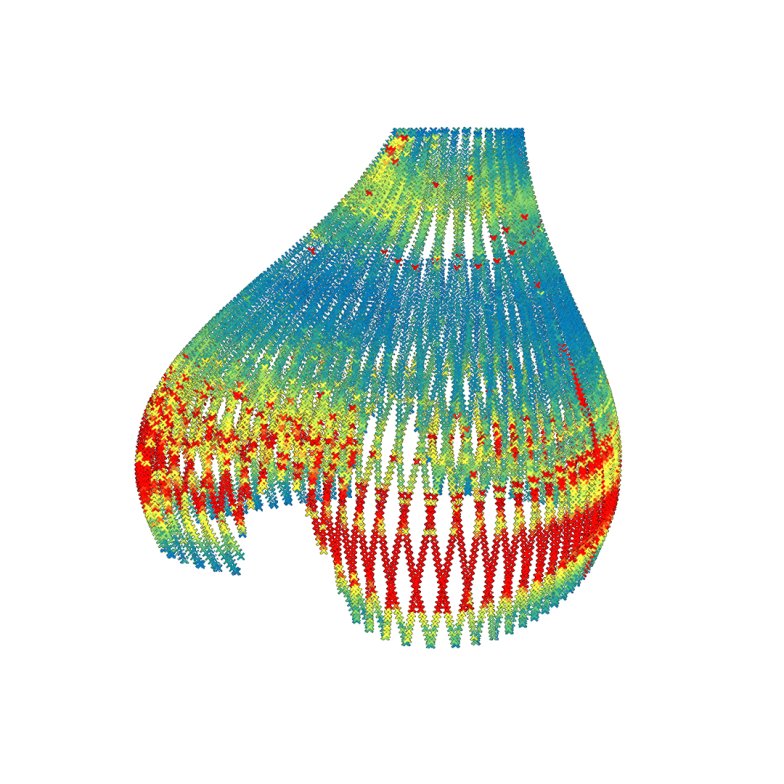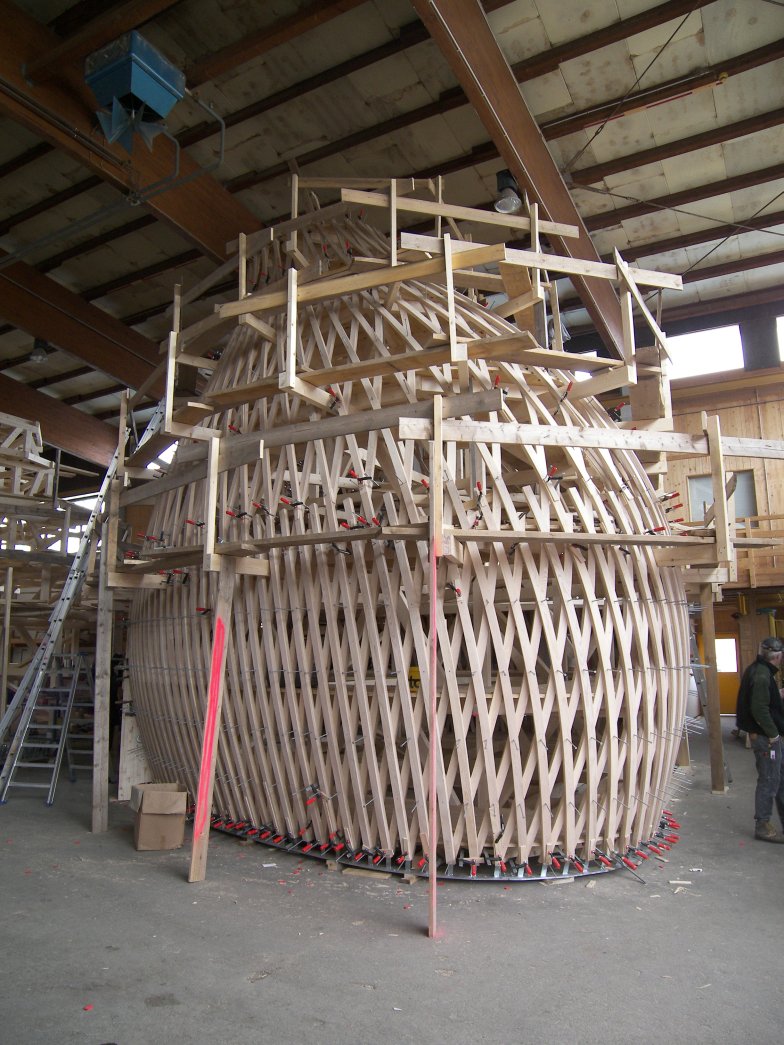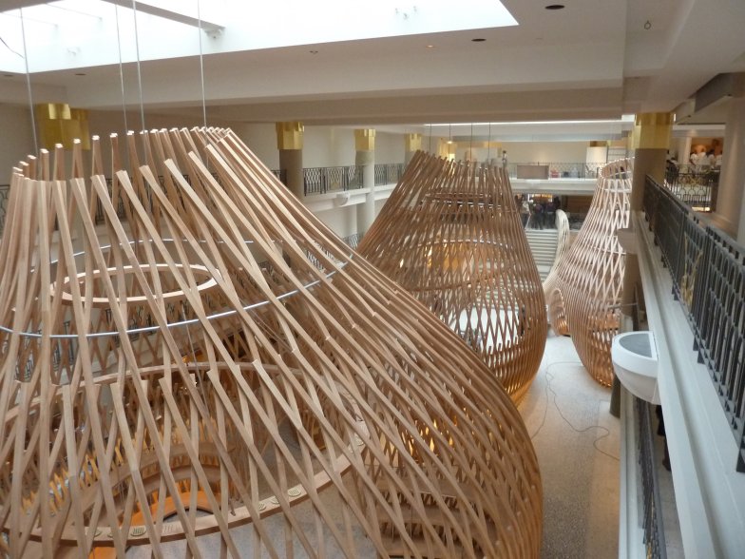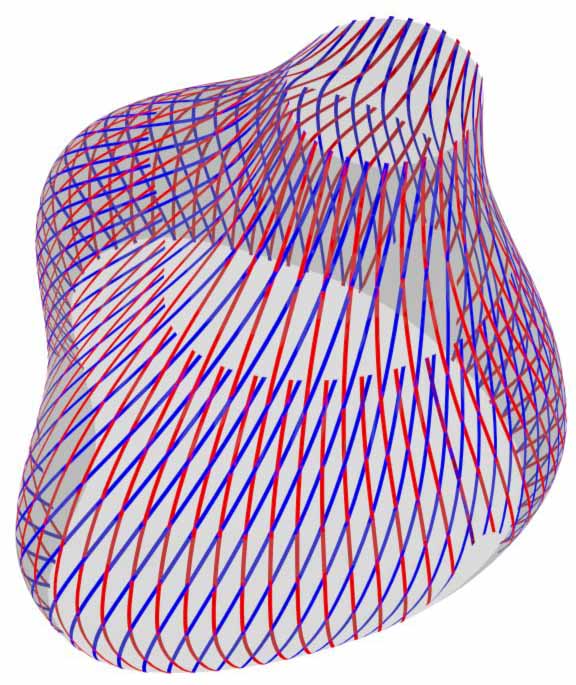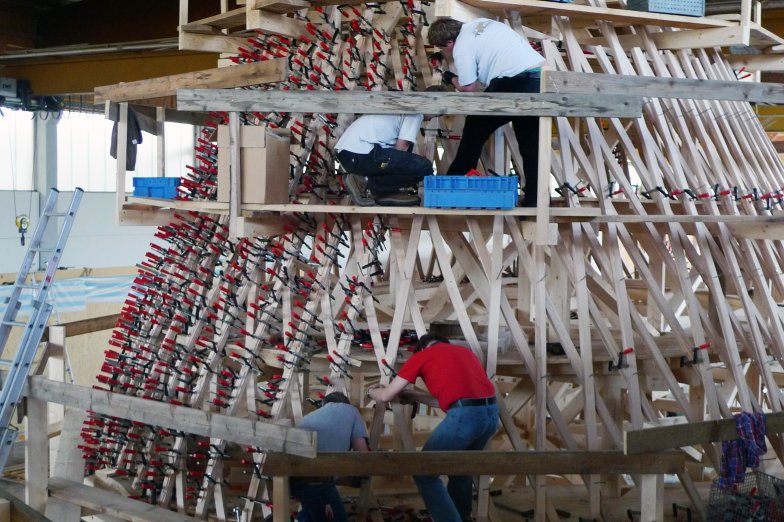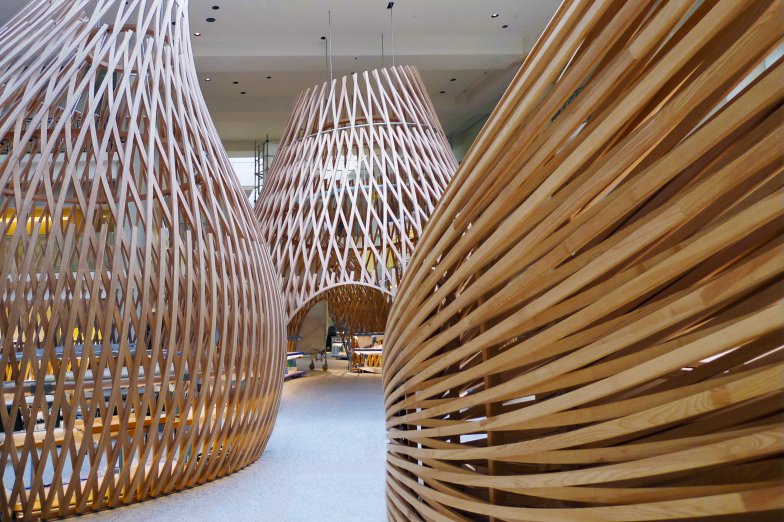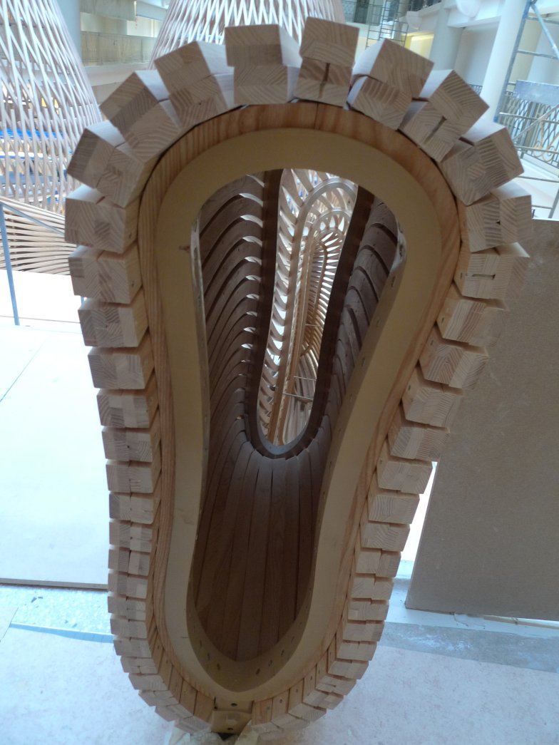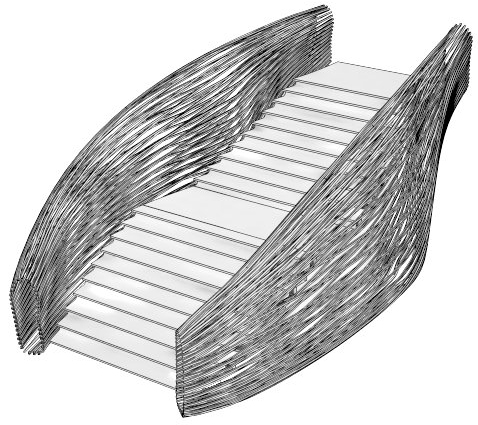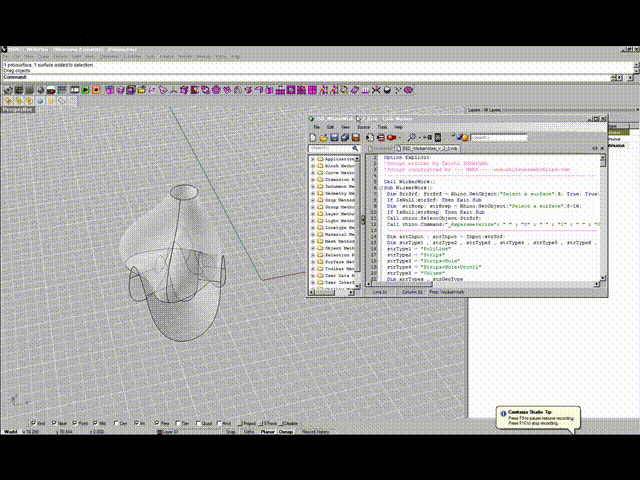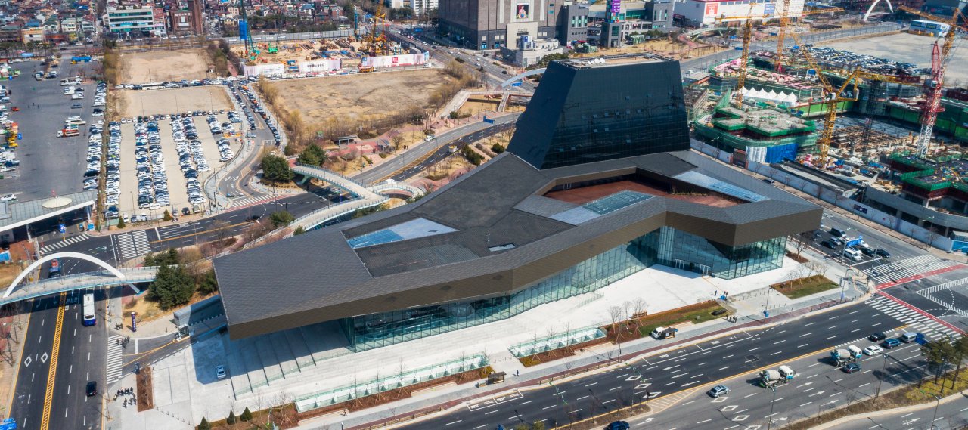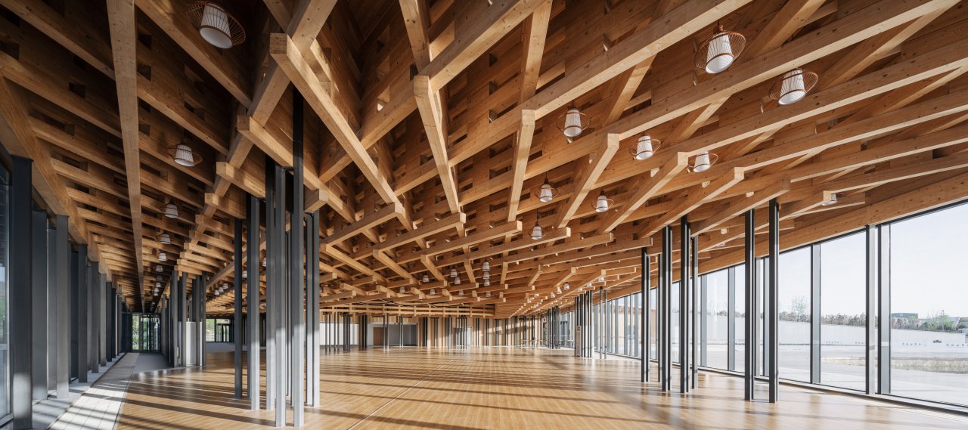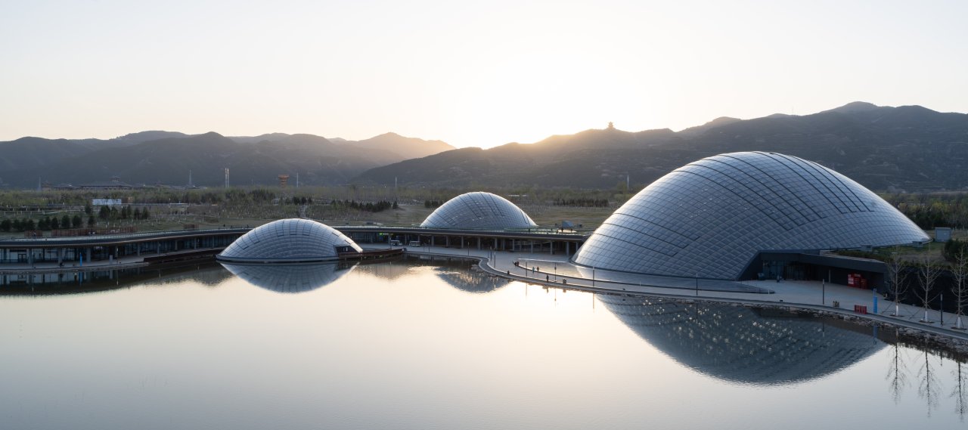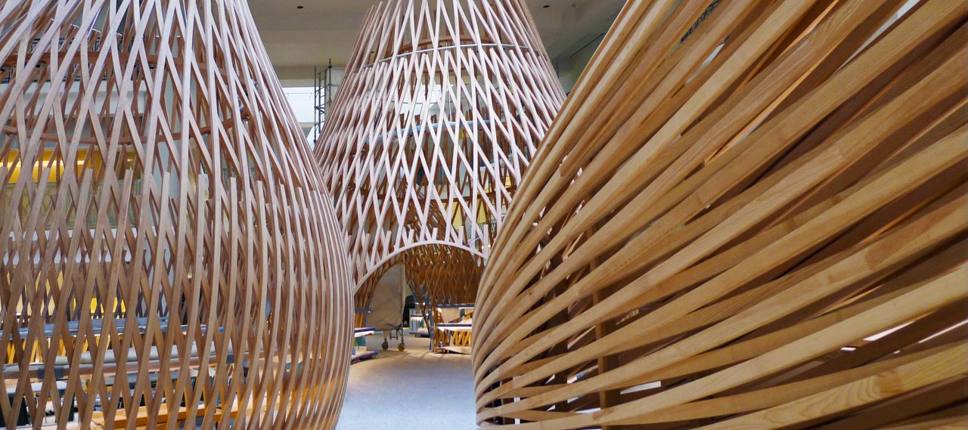
© B+G
| City, Country | Paris, France | |
| Year | 2009–2010 | |
| Client | H. Luxury | |
| Architect | RDAI | |
| Services | Structural Engineering | |
| Facts | NFA: 2,155 m² | Height Pavilions: 8 - 9 m | Diameter: 8 - 12 m | |
| Awards | WAN Retail Interior Award 2011, 1st prize | |
Fashion label H. opened a new store in Rue de Sèvres in Paris. The store is located in a landmarked swimming pool of the 30ies. In this context, B+G was in charge of planning the three 9-metre high freeform sculptures intersecting wooden slats and the stair balustrade cladding.
The geometry of the pavilions and the course of the timber grid have been developed according to the guidelines of the architects. The maximum distance of the wooden slats is approximately 20 centimetres, with a narrower mesh in the lower area due to additional beams. The rods are arranged in two layers and bolted at crossing points. Shear loads and bending moments are transferred between the beams in a way that the stability of the structure is assured.
Structural Engineering
Design Technology
Commercial
Timber
