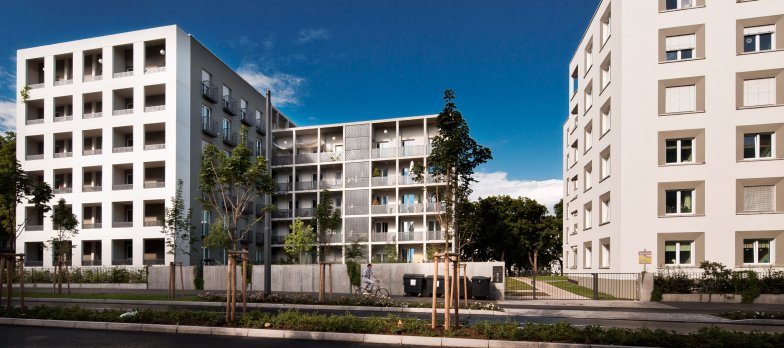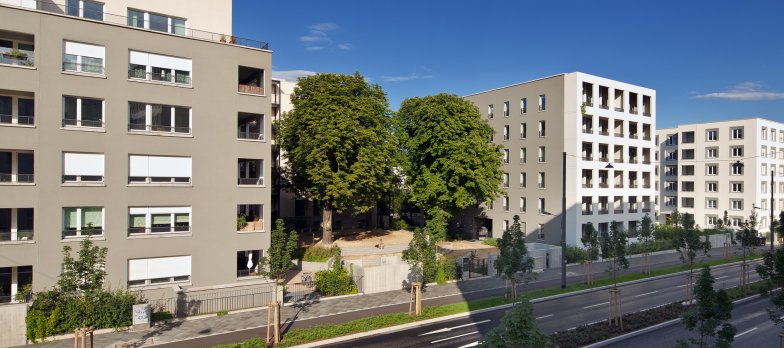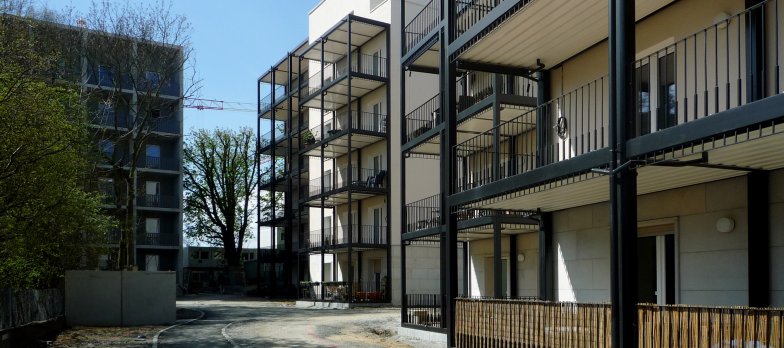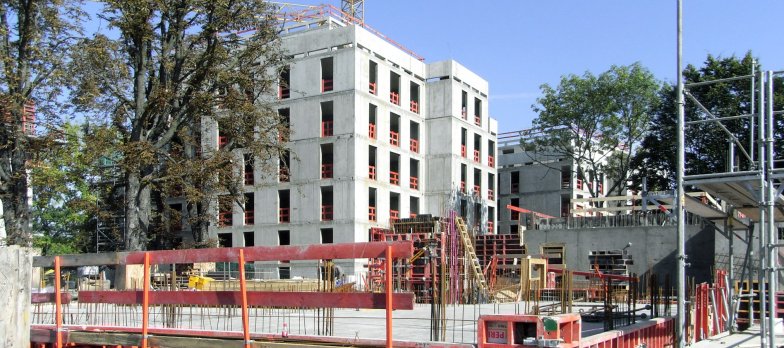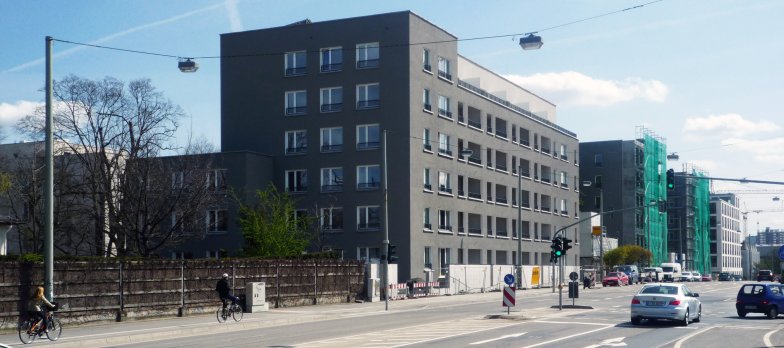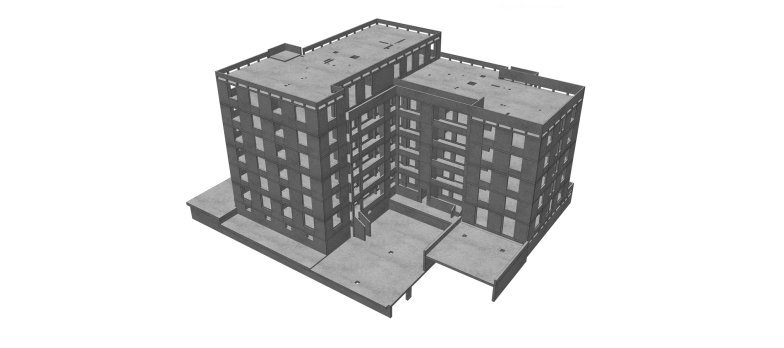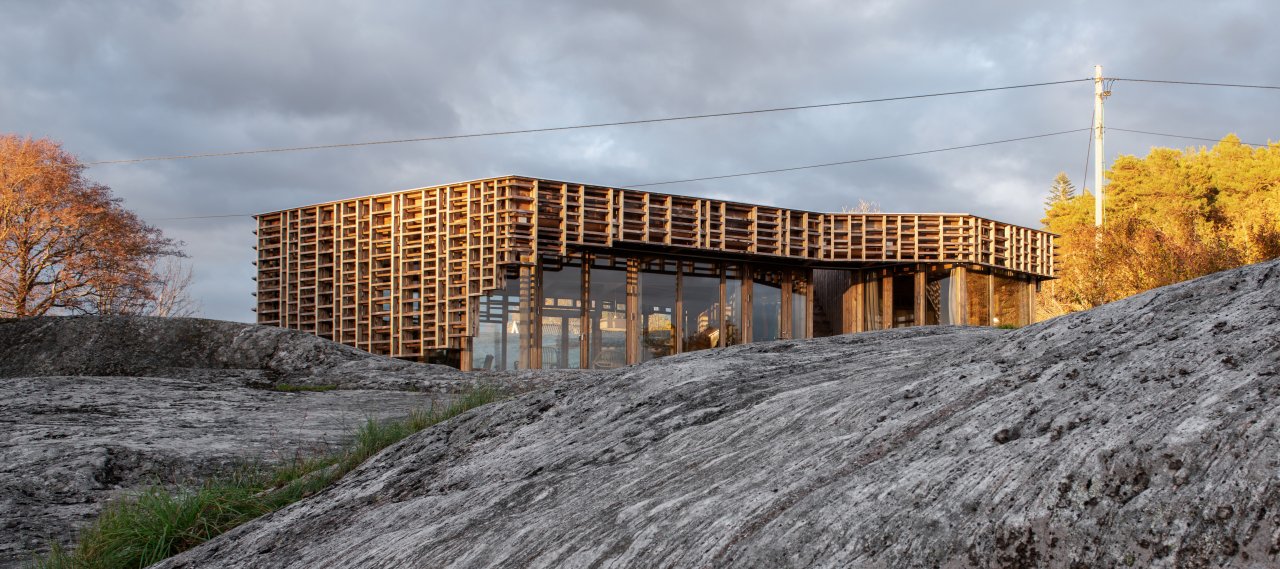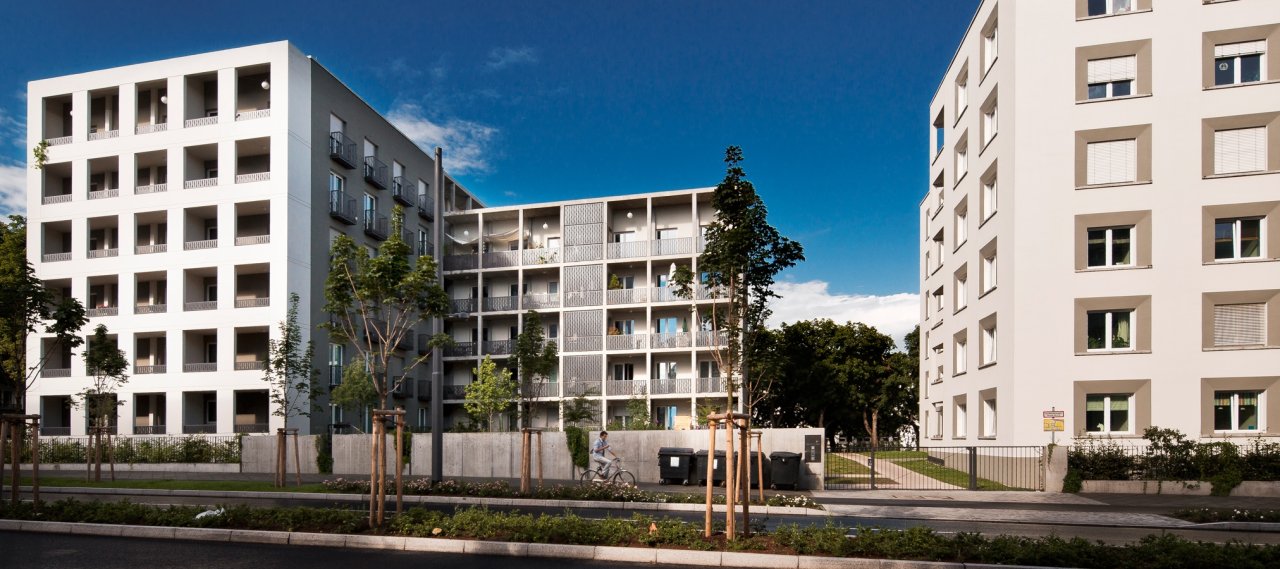
© B+G, Enrico Santifaller
| City, Country | Frankfurt, Germany | |
| Year | 2007–2010 | |
| Client | UPG Urbane Projekte | |
| Architect | Stefan Forster, Karl Dudler Architekt, Jo. Franzke Architekten, Landes & Partner | |
| Services | Structural Engineering | |
| Facts | GFA: 20,000 m² | Gross volume: 76,000 m³ | Flats: 100 | Underground parkings (2 underground parkings): 177 | Passive house standard (Geothermal energy) | |
In August 2007 the development of the "Passive House" project Hansaallee Westend between Frankfurt's Westend / "Holzhausen-Quarter" and the new JW Goethe University Campus began.
Three residential blocks located along the street and three further blocks behind. The buildings were designed by four different architects: house A (Landes & Partner), house B (Stefan Forster), house C (Jo Franzke), house D (Karl Dudler).
The passive house standard was achieved by using a highly insulated façade and roofing system, insulated triple glazed windows, high standard HVAC systems and photovoltaics amongst other things. All buildings are entirely made of concrete using two way flat slabs supported on concrete walls and have flat green roofs.
Structural Engineering
Sustainability
Residential
