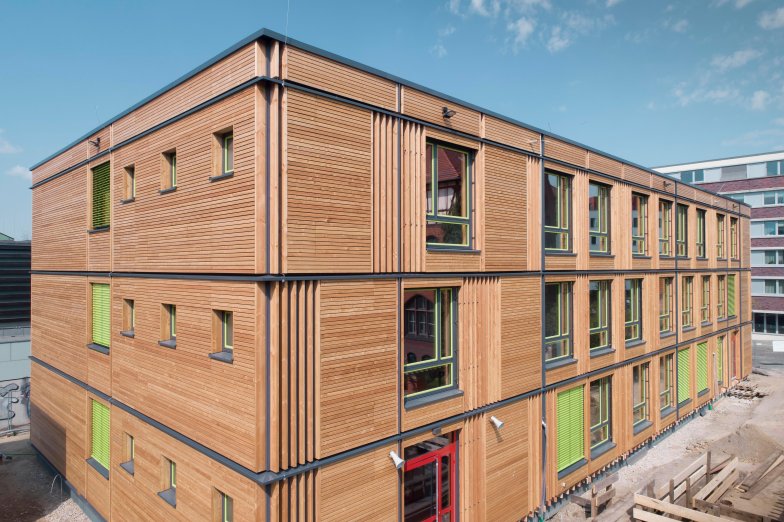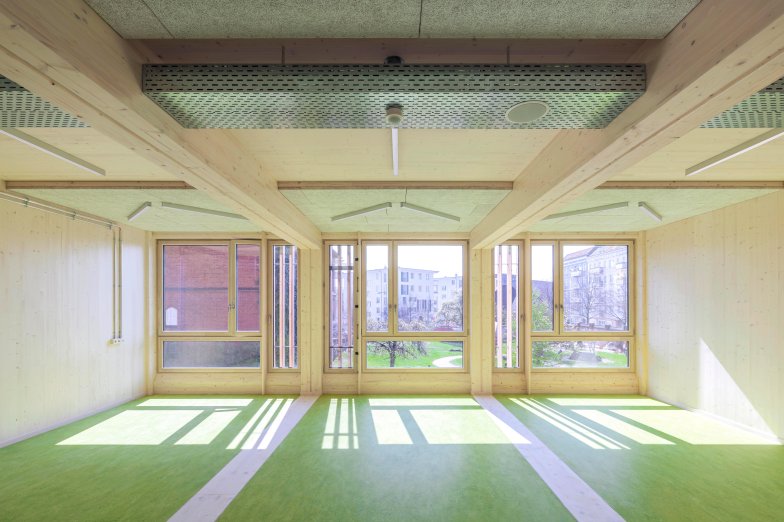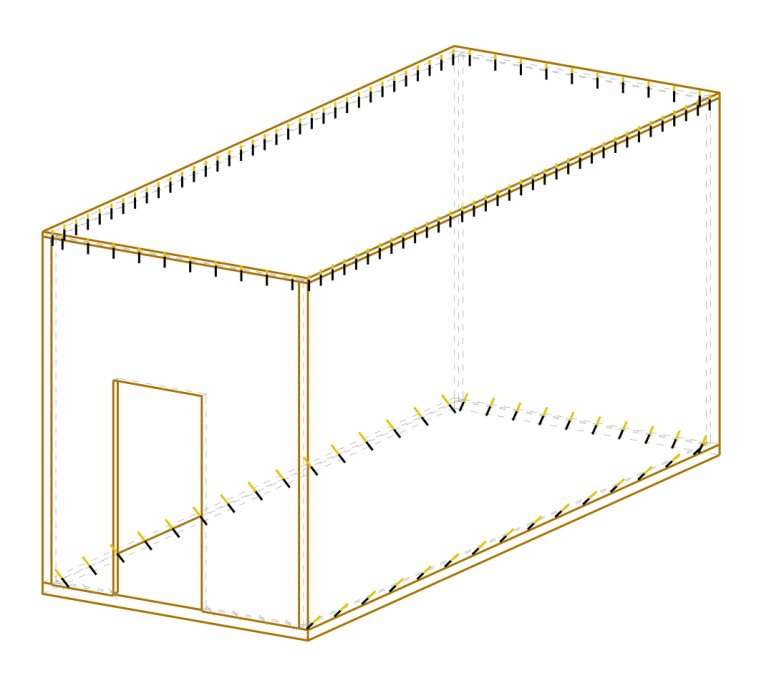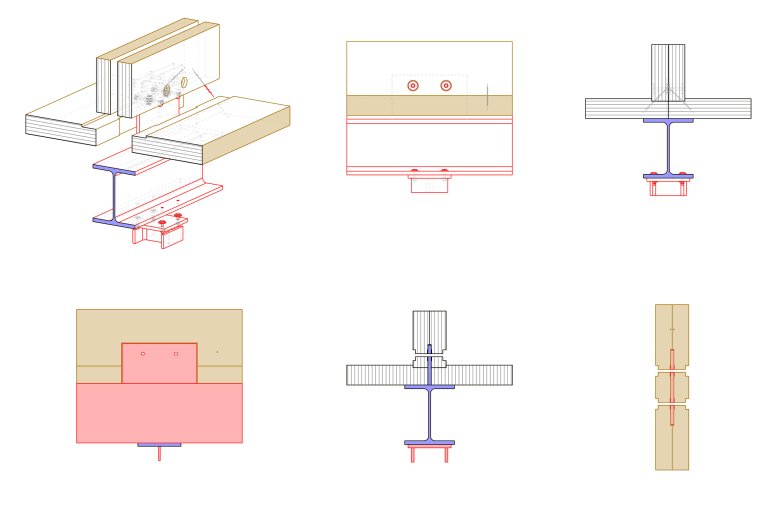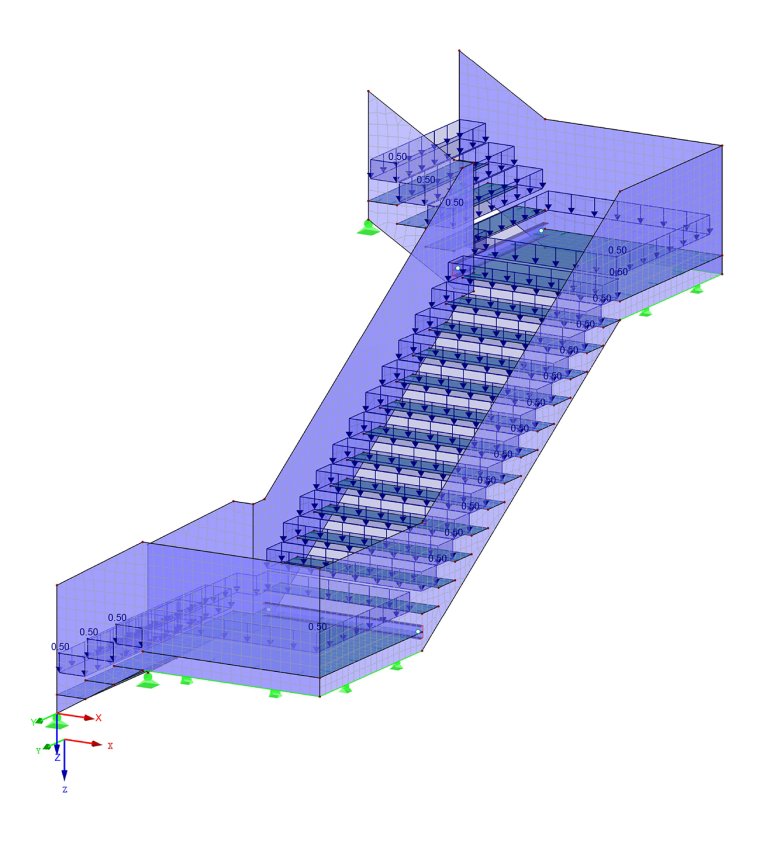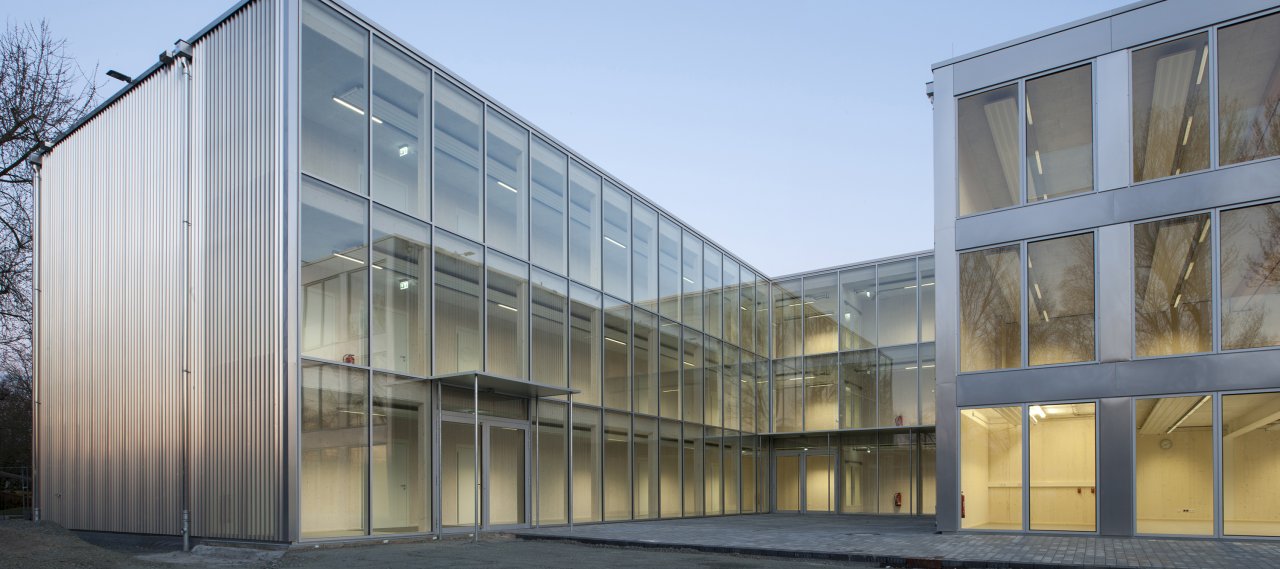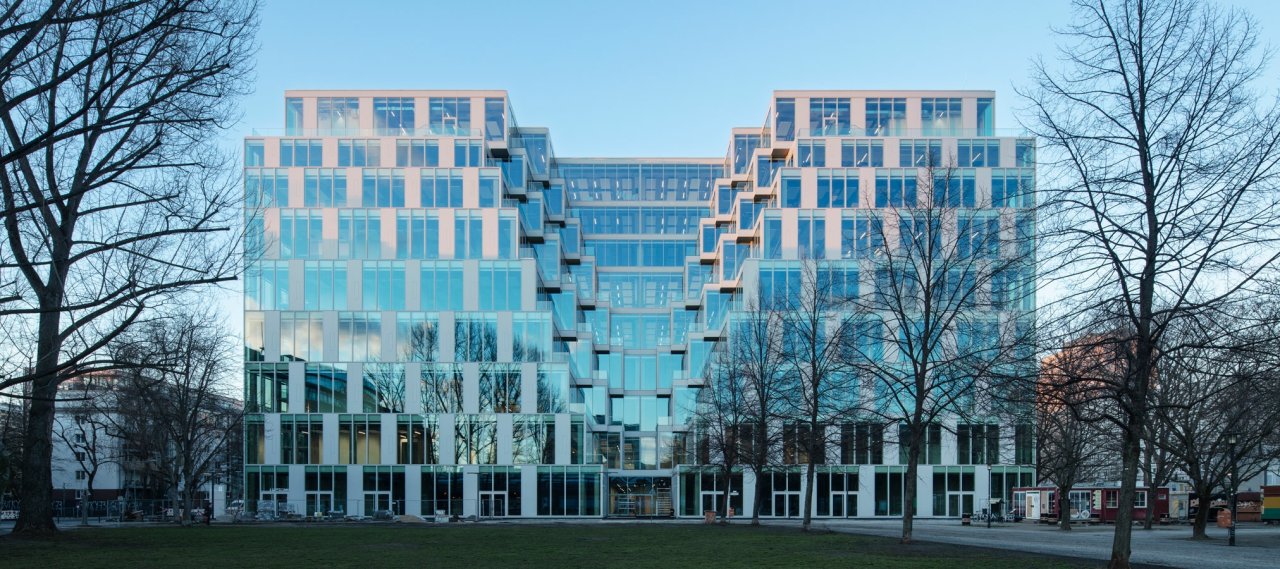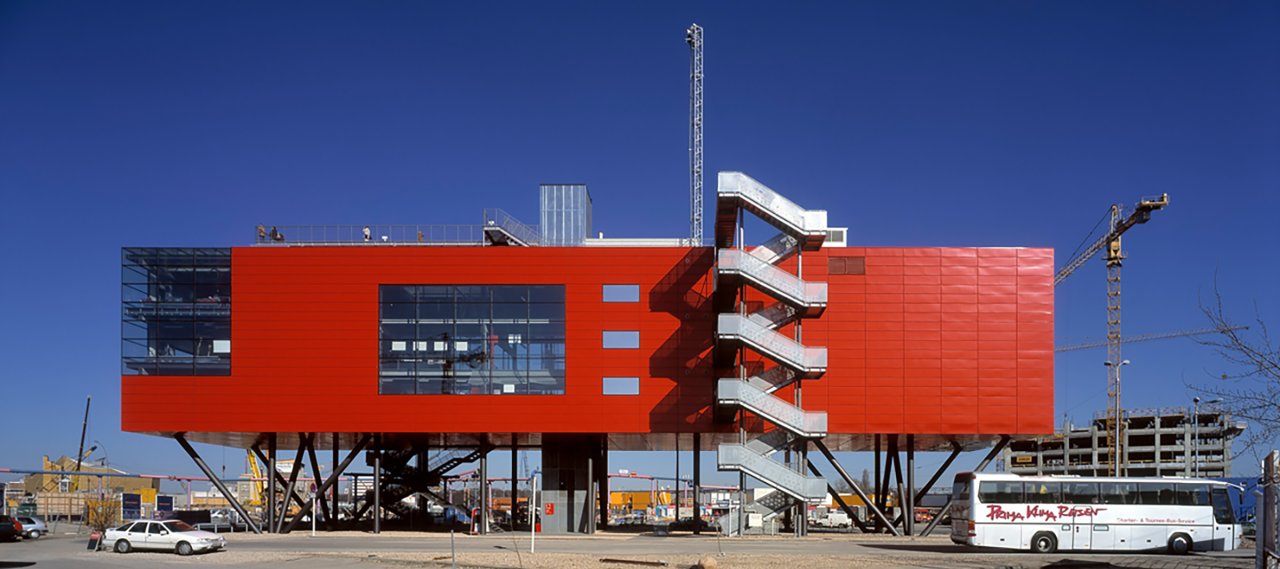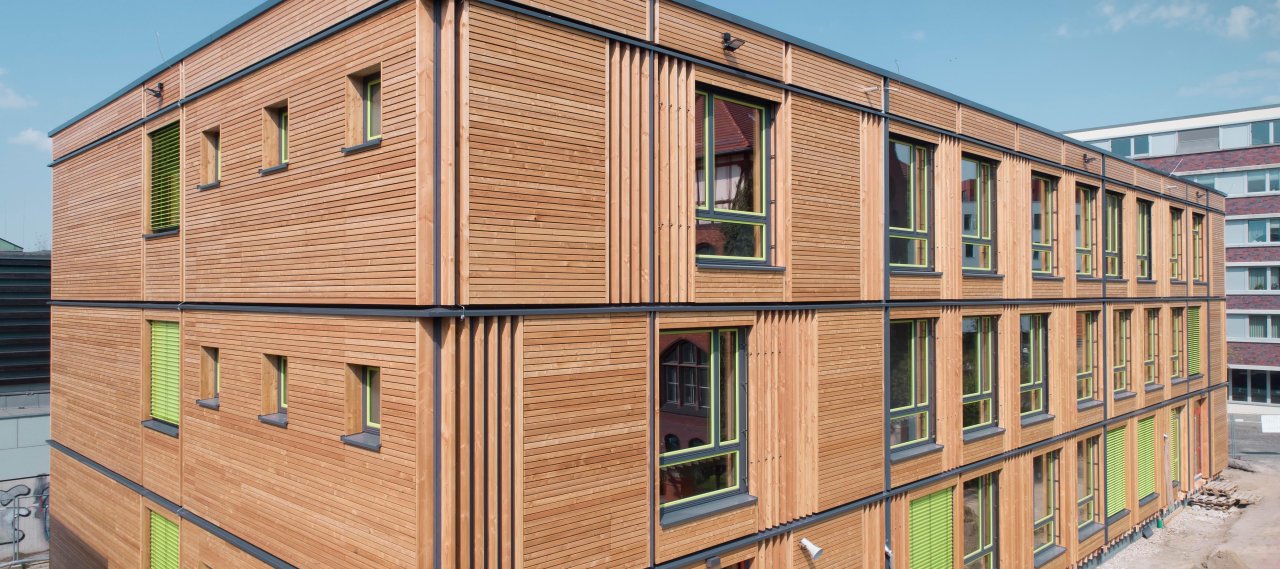
| City, Country | Berlin, Germany | |
| Year | 2019–2021 | |
| Client | District office Friedrichshain-Kreuzberg | |
| Architect | NEMESIS | |
| Services | Structural Engineering Fire Engineering |
|
| Facts | GFA: 2,100 m² | |
The Hausburg School has been temporarily extended with a new three-storey modular timber building due to the impending construction work on the main building. The extension building includes 12 classrooms, 4 group rooms, rooms for teaching staff and administration as well as a canteen with kitchen. The rooms were realized with prefabricated modules up to a size of approx. 8.75 meters x 7.20 meters. They are arranged along an access corridor in the longitudinal axis of the building and, lying next to each other or on top of each other, form the shell of the building. The arrangement of the rooms on the two upper floors is identical; on the ground floor, they differ only in the entrance area and along the canteen.
The room modules, which are vertically bounded by the floor slab and the ceiling, were constructed as self-supporting elements. The cross-laminated timber elements of the floor and the ceiling span between the longitudinal axes, in which there are either load-bearing cross-laminated timber walls or a beam supported on columns.
