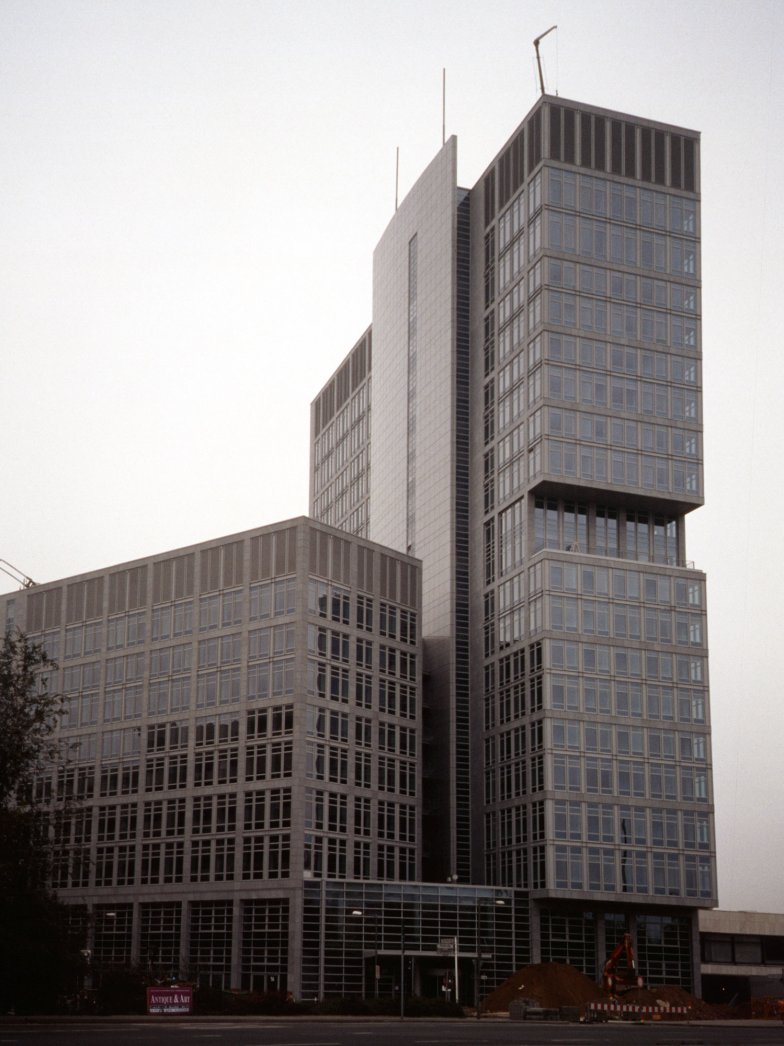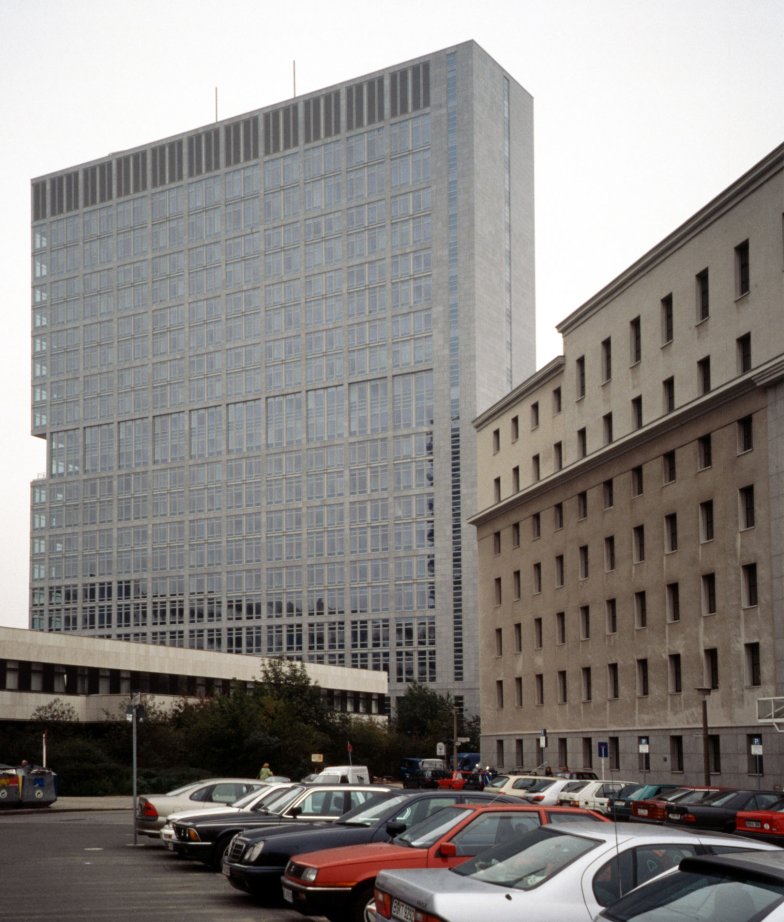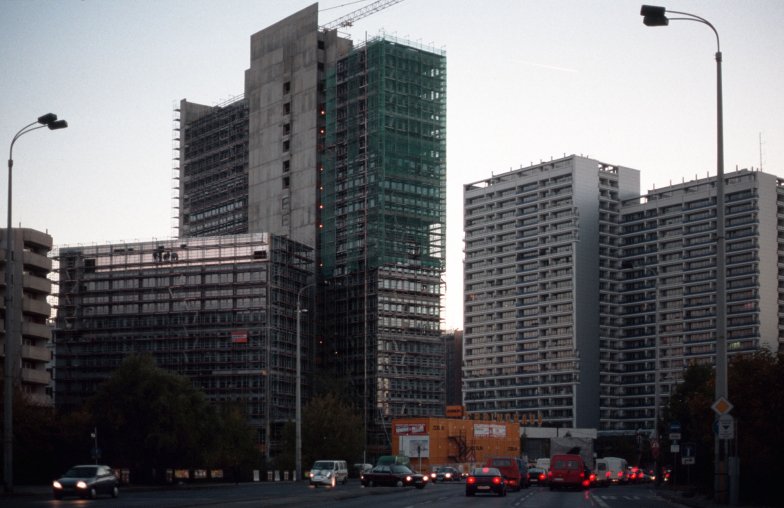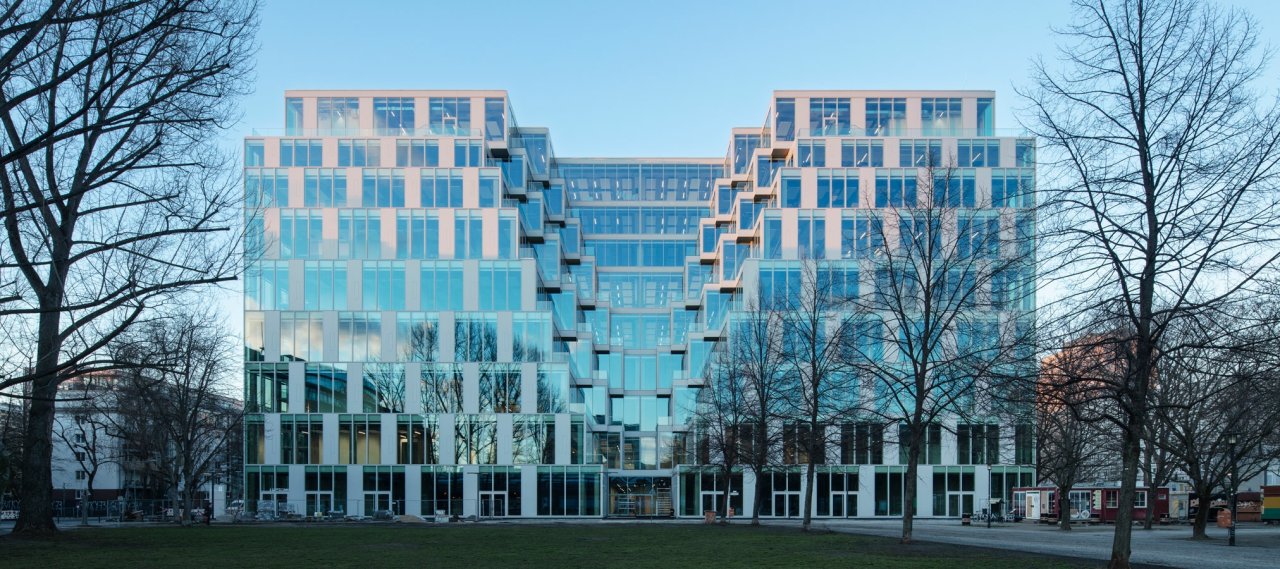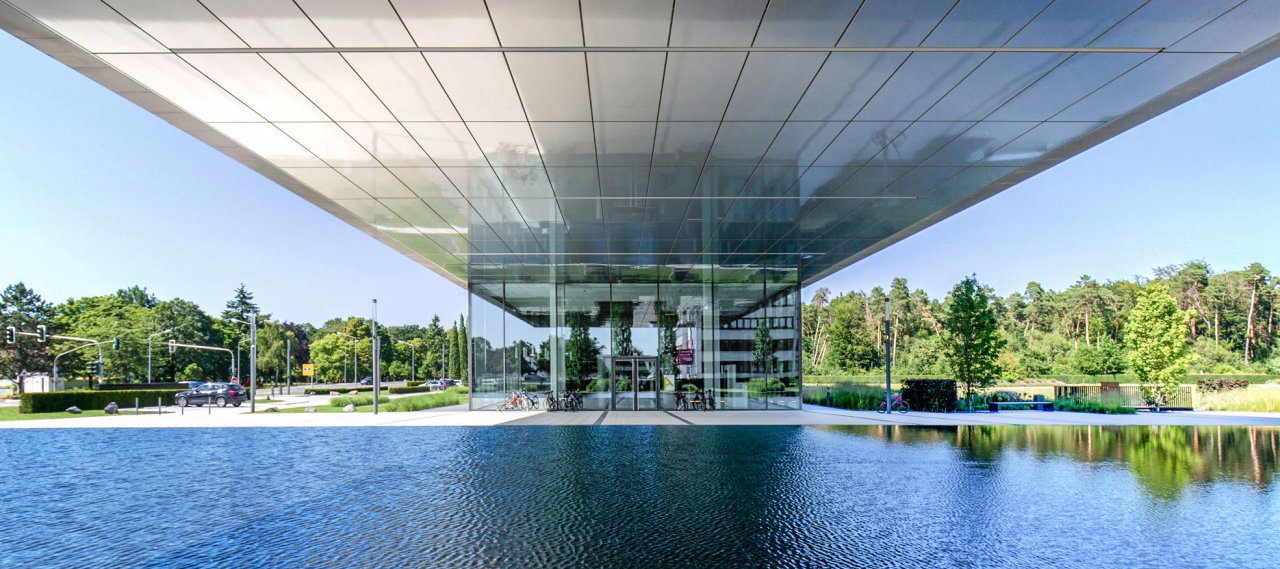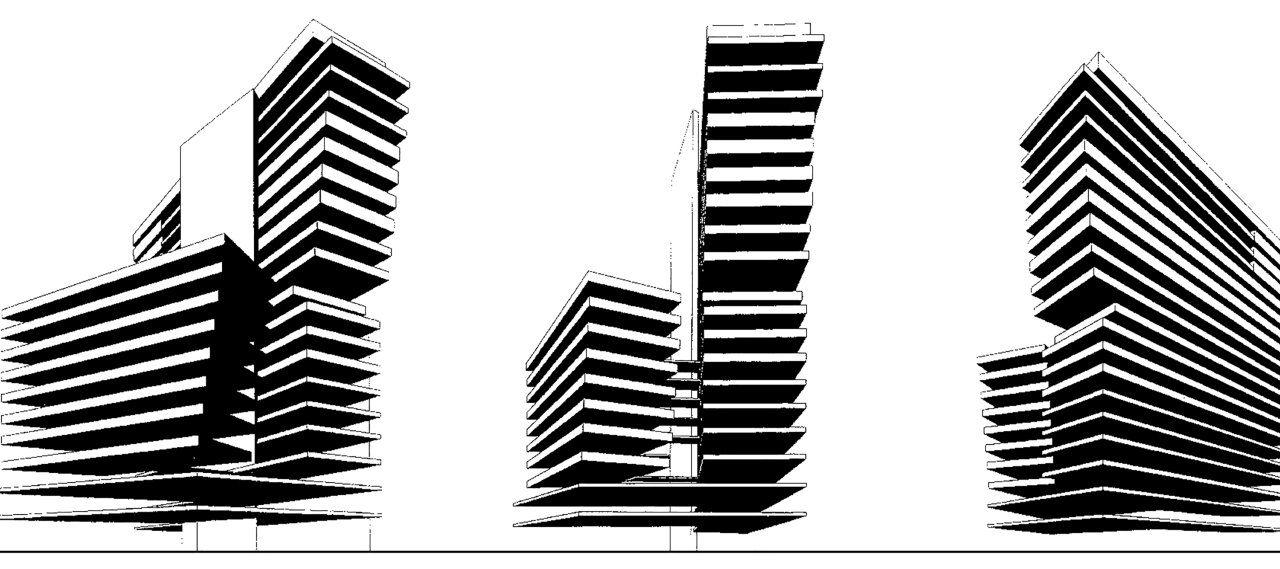
© Zaha Hadid Architects
| City, Country | Berlin, Germany | |
| Year | 1995–1998 | |
| Client | DBM & debis Immobilienmanagement | |
| Architect | HPP Hentrich-Petschnigg und Partner | |
| Services | Structural Engineering | |
| Facts | GFA: 26,620 m² | |
The 21-storey office high-rise at the Spittelmarkt was completed in 1998 and towers the surrounding buildings of the former GDR with its residential high-rises and multi-lane roads. The vertical front building continues the row of the four residential slabs across to Leipziger Straße and corresponds to the buildings along the bending Gertraudstraße. The architects applied Zaha Hadid’s urban planning from 1995 for this project.
A horizontal recess divides the high-rise tower into two separated elements and makes both users dvs and OGSV perceptible from the exterior. The concrete skeleton structure is cladded with glass, steel and natural stone.
Office
