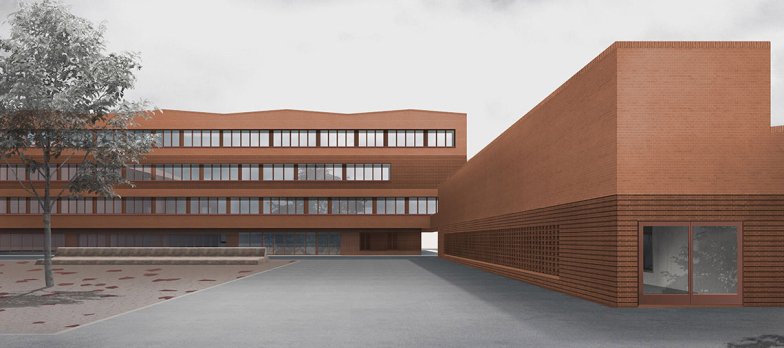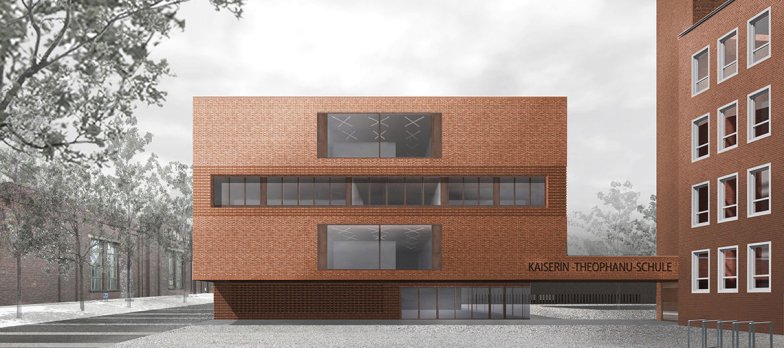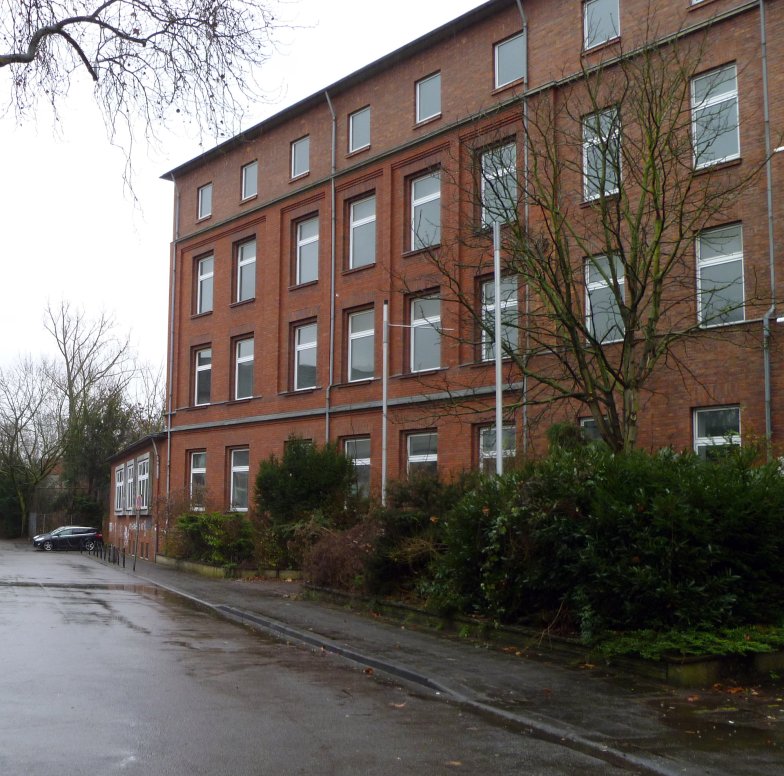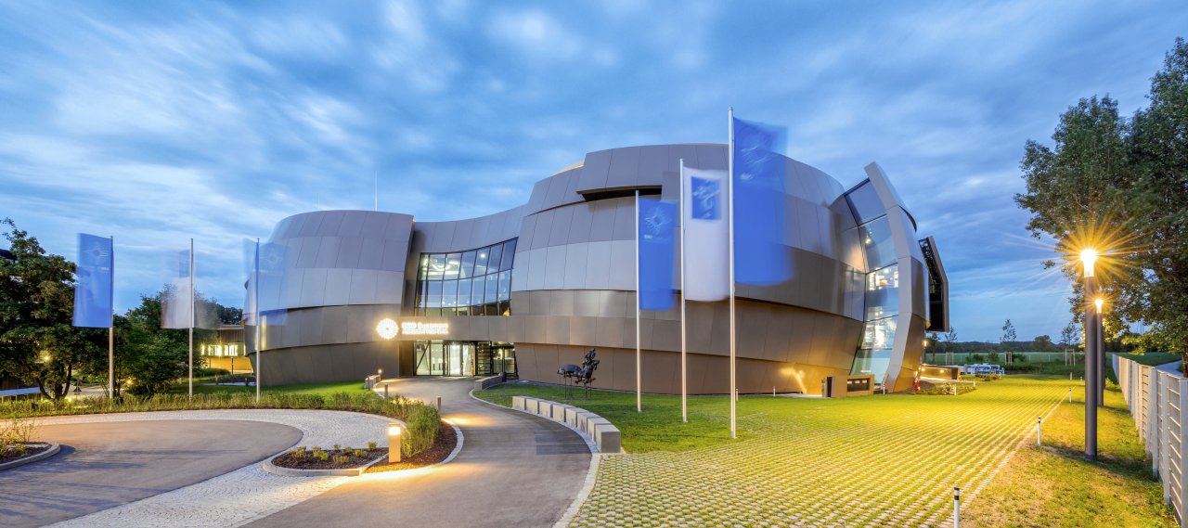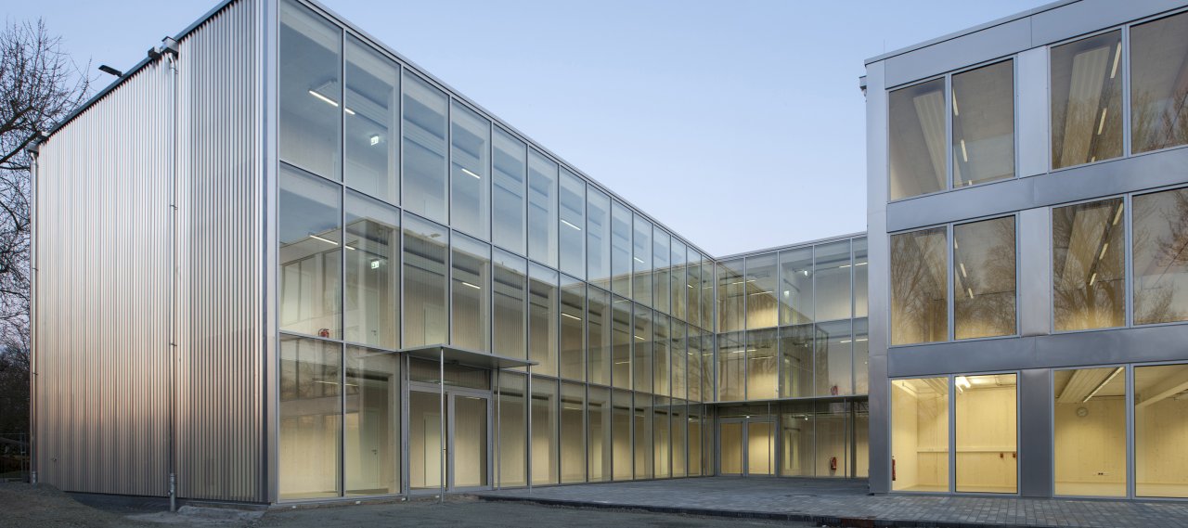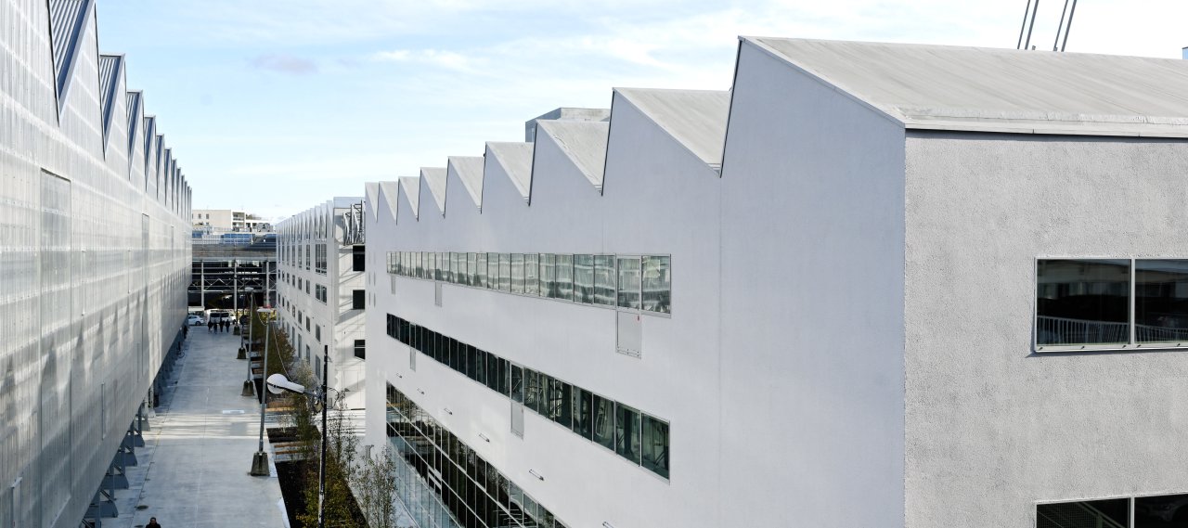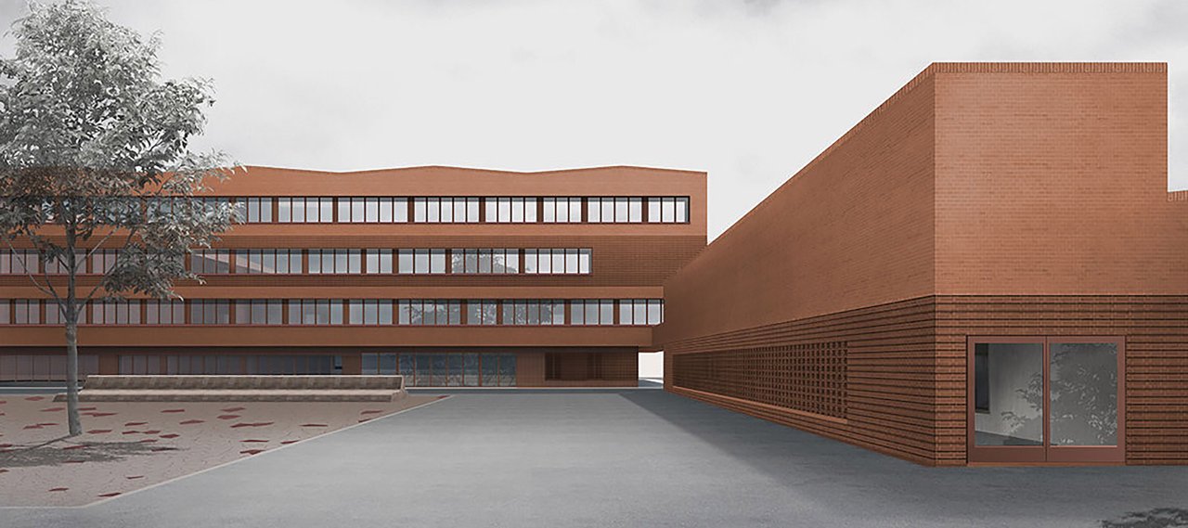
© AFF Architekten
| City, Country | Cologne, Germany | |
| Year | 2013–2020 | |
| Client | City of Cologne, Germany | |
| Architect | AFF Architekten | |
| Services | Structural Engineering | |
| Facts | GFA: 11,786 m² | |
The four-storey extension adjacent to the multi-purpose gym will accommodate 31 further class rooms and four additional rooms for the all-day school operation. The existing main building will be entirely renovated with consideration of the listed parts of the building. The new buildings form together with the existing building and the central schoolyard an independent building ensemble.
The new multi-purpose gym forms the southern end of the building. It is sunk into the ground in order to visually reduce the volume, but a two-storey building part remains visible which constitutes the necessary space enclosure. The façade structure consists of banded windows and glass surfaces in-between the brickwork.
Education
