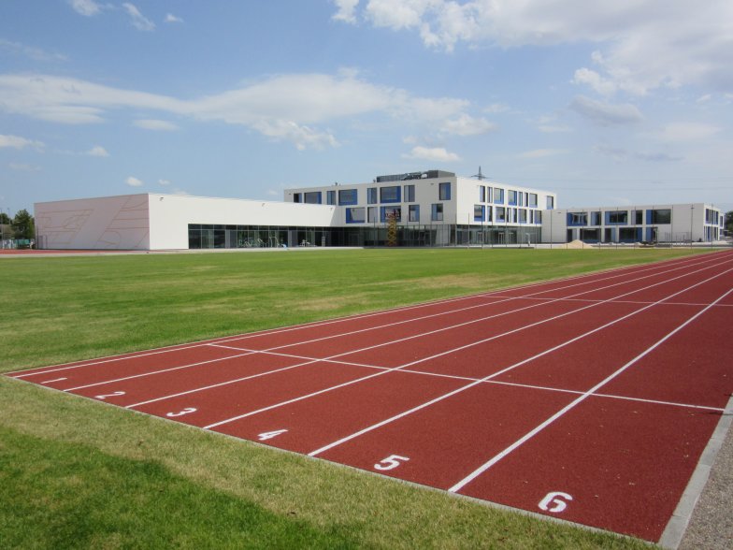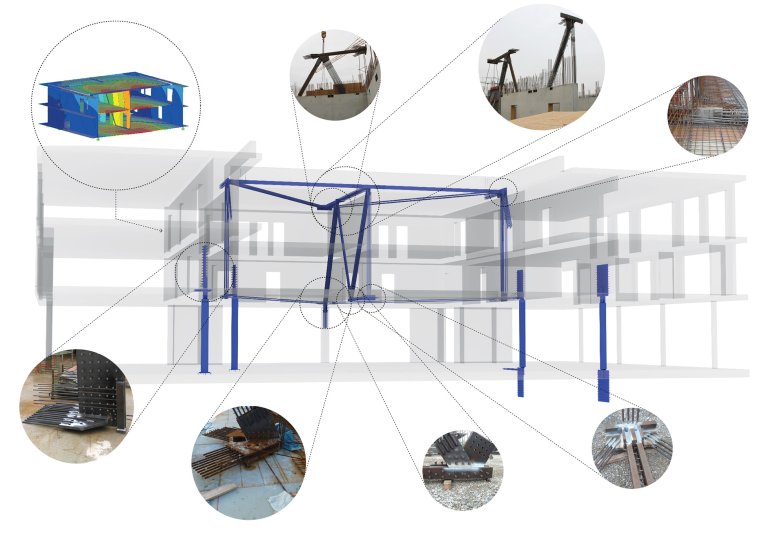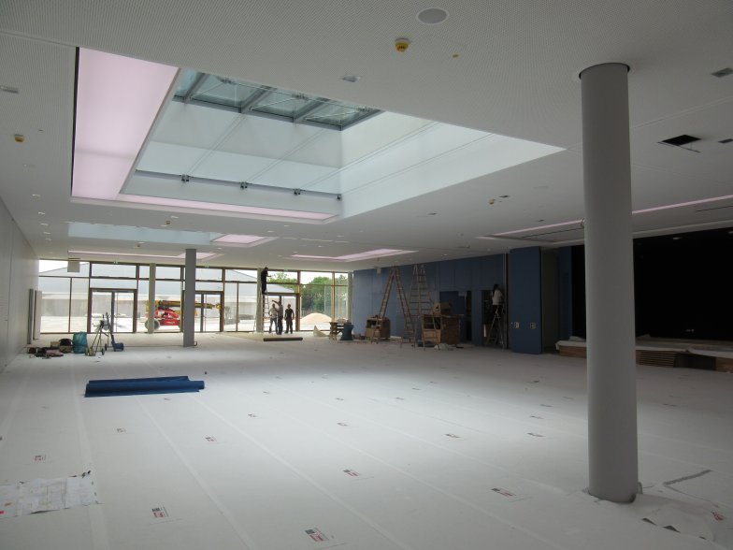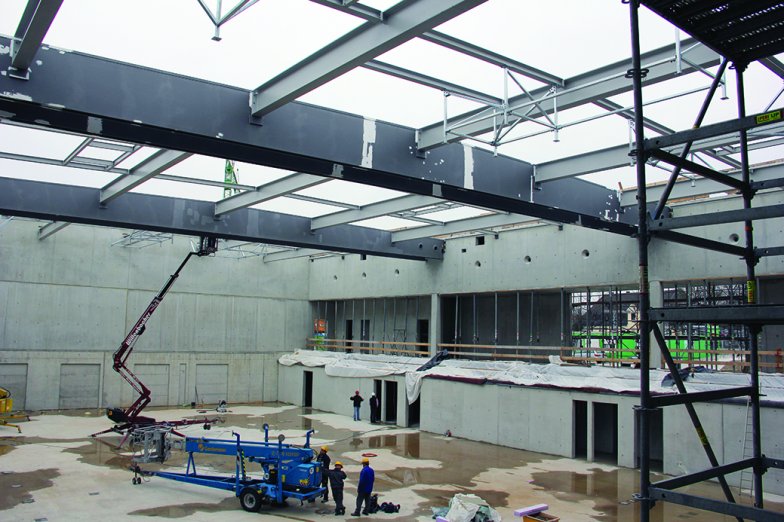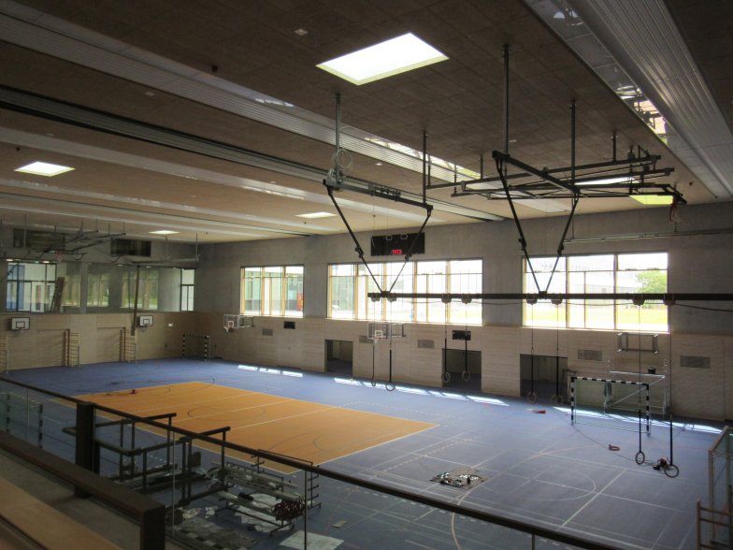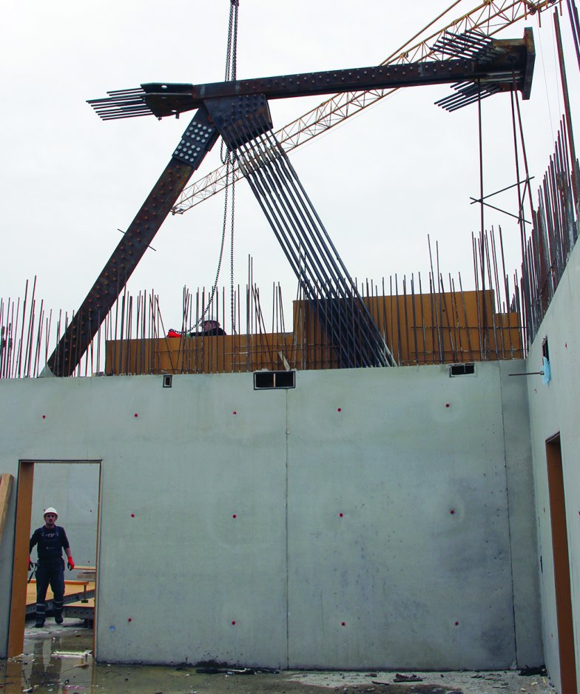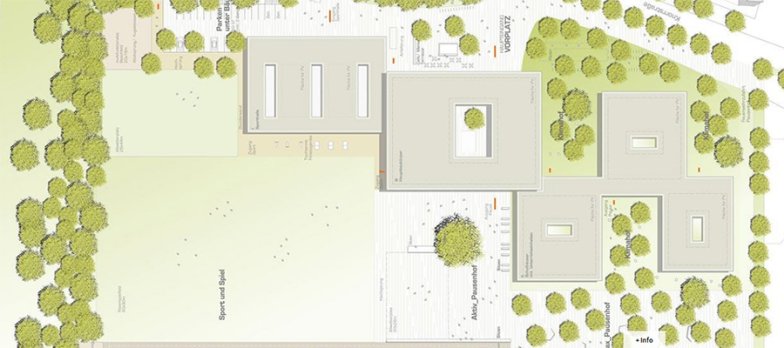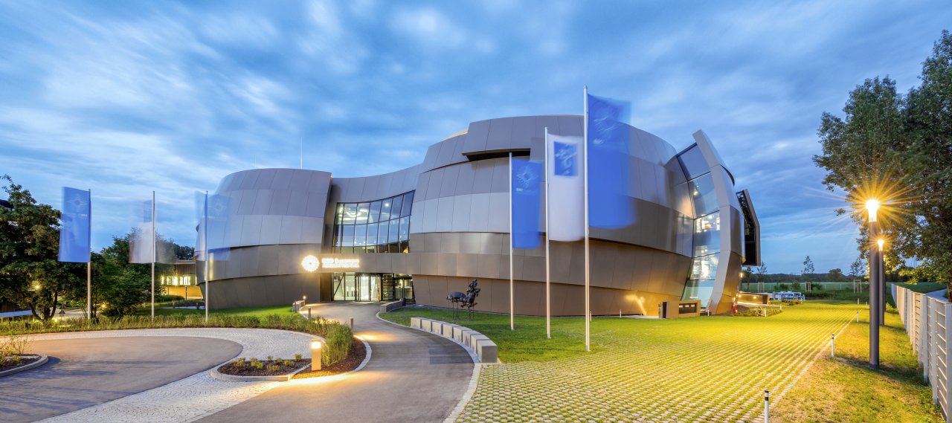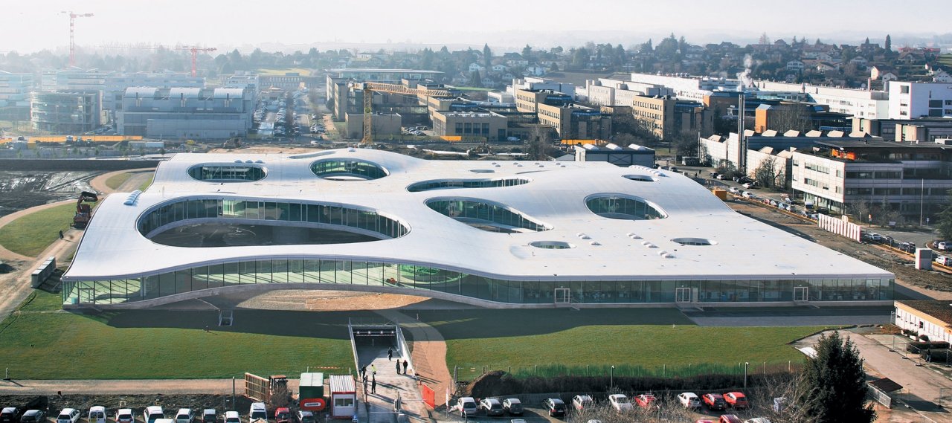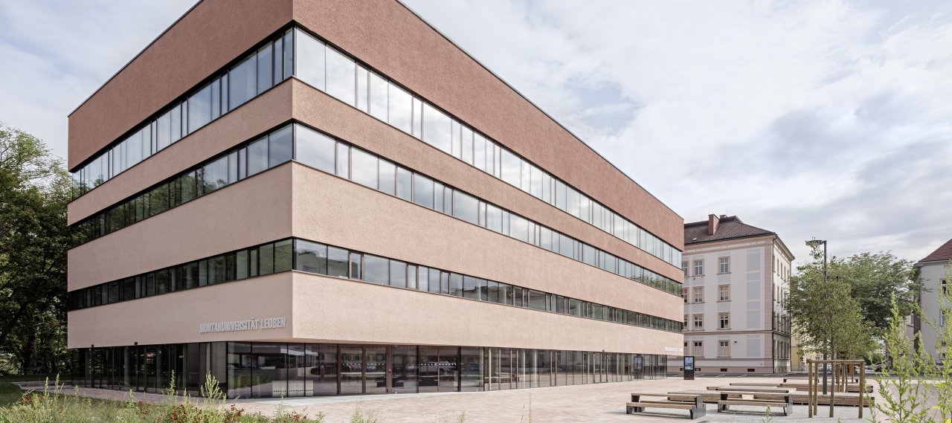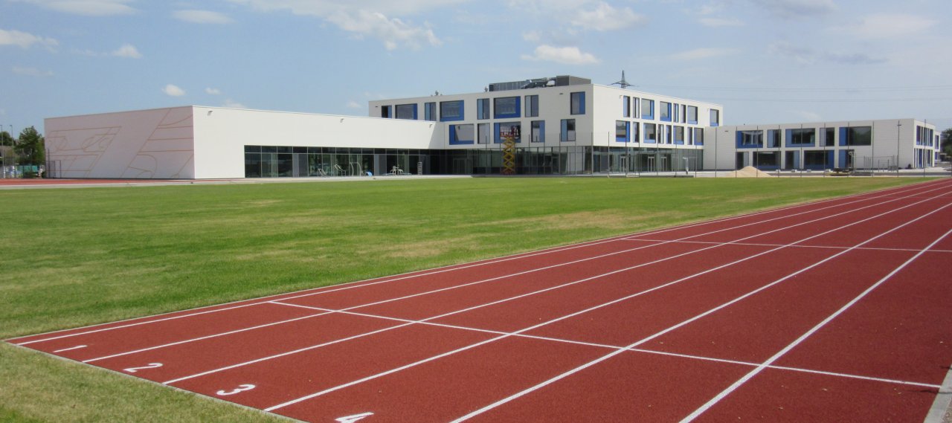
| City, Country | Munich, Germany | |
| Year | 2012–2016 | |
| Client | City of Munich, Germany | |
| Architect | h4a Gessert + Randecker Architekten | |
| Services | Structural Engineering | |
| Facts | GFA (High school): 15,363 m² | GFA (Gymnasium): 2,971 m² | Gross volume: 85,620 m³ | |
The project consists of a secondary school with gymnasium. The entire complex is divided into five reinforced concrete buildings. The gymnasium is located to the north, the three-storey main building in the centre and in the south there are three two-storey learning houses. Only the main building has a basement.
The main building is characterized by the central hall on the ground floor, which could be realised almost without columns by means of a box construction. This system allows to suspend the middle wall of the box from the slab above the 2nd floor, in order to then transfer the forces through the slab into the two outer walls. This ensures that the box is statically stable in itself and does not depend on the main building stability system. In addition, the slab above the 2nd floor is pre-stressed in transverse and longitudinal direction to minimize creep and shrinkage deformations of the slab or the box in the final state.
