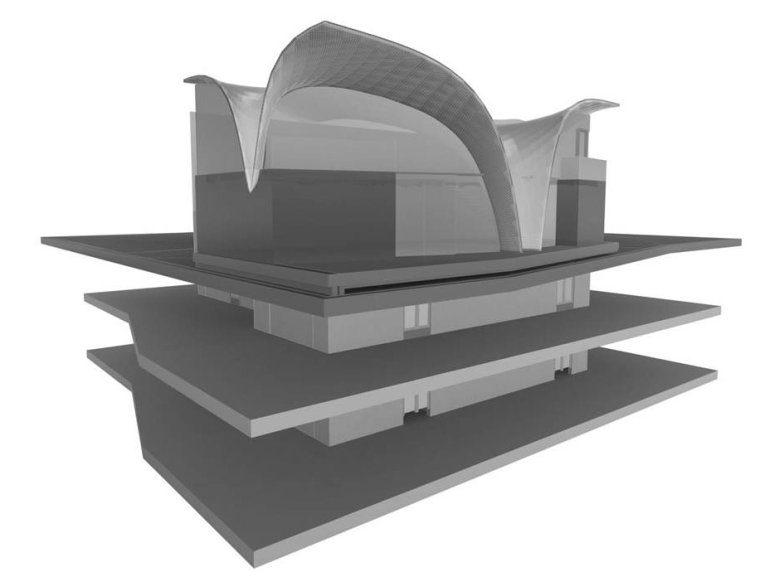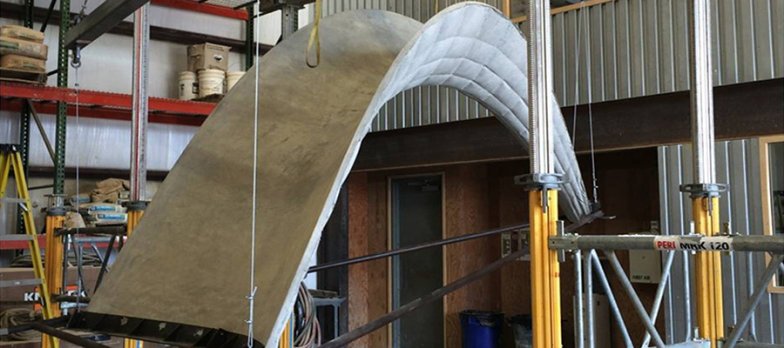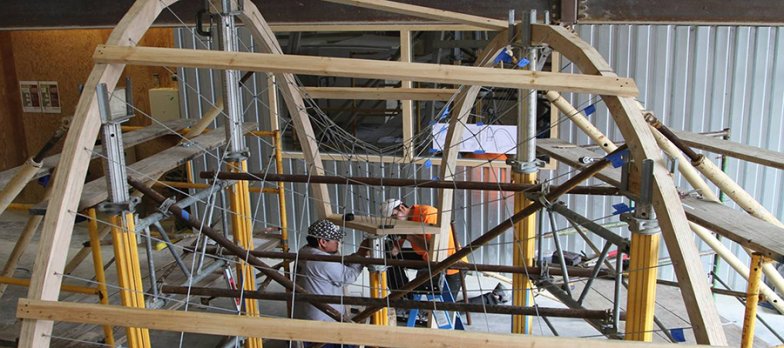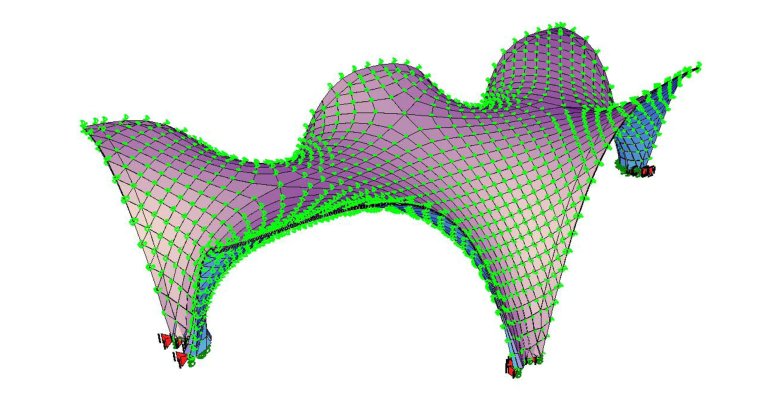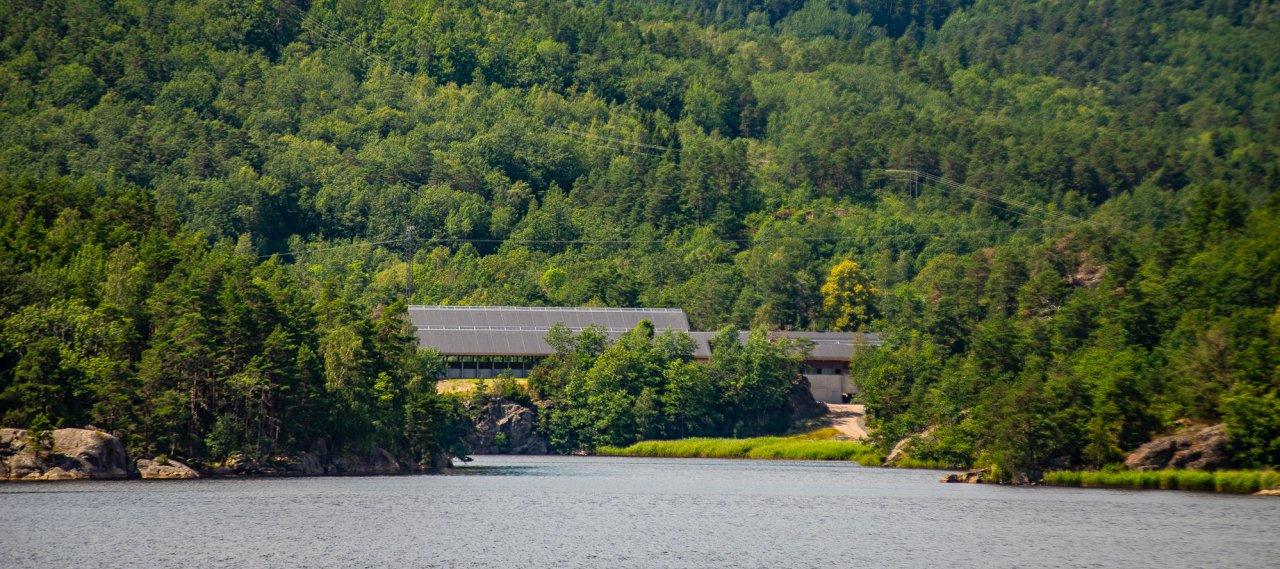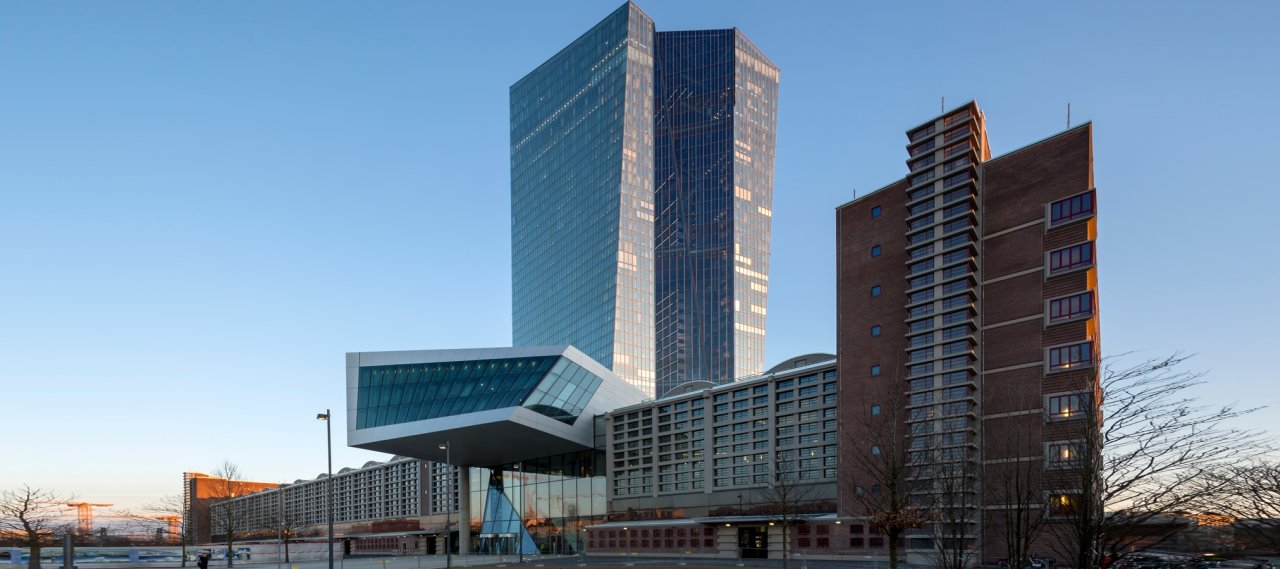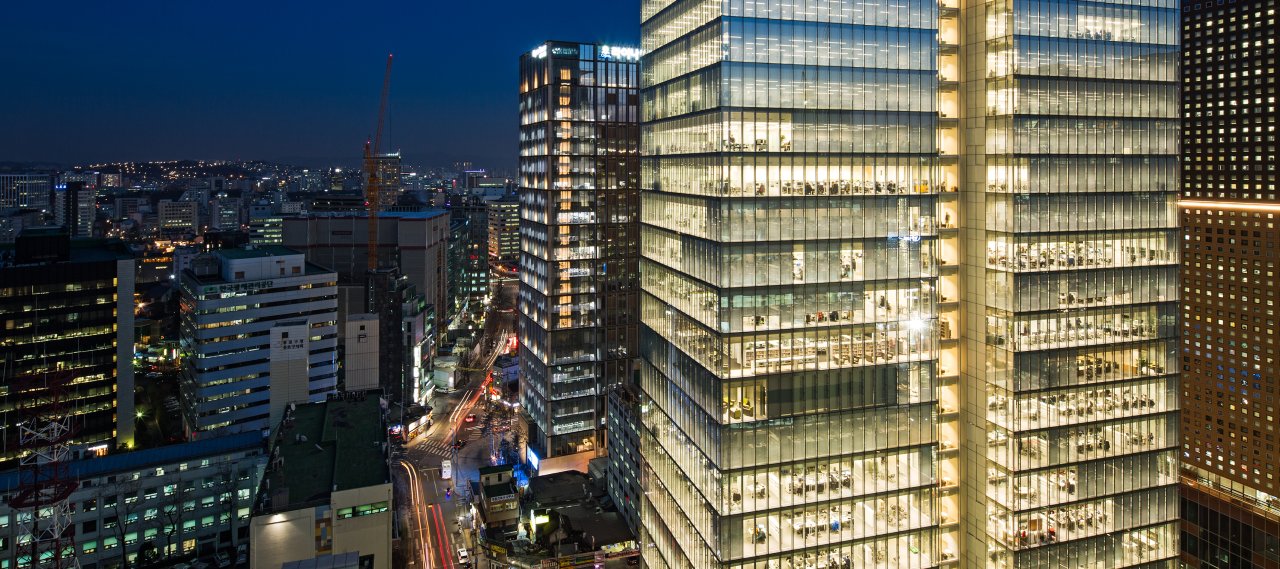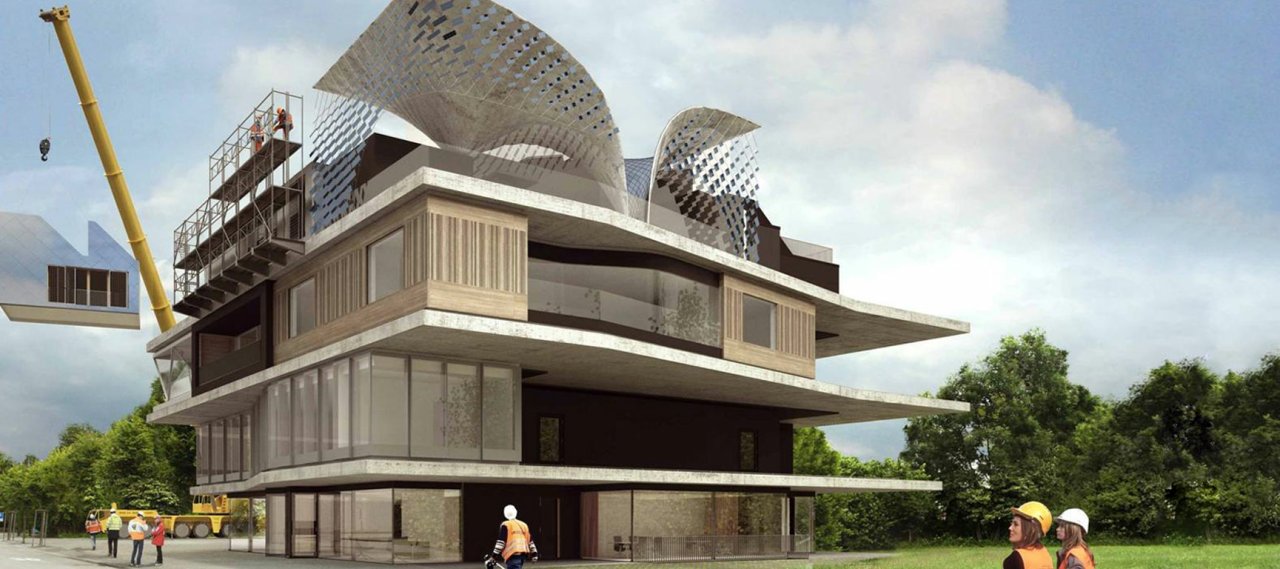
| City, Country | Zurich, Switzerland |
| Year | 2014–2017 |
| Client | EMPA Dübendorf |
| Architect | ETH Zurich, Institute of Technology in Architecture, Supermanoevre, Zwarts & Jansma Architects |
| Services | Structural Engineering |
"Exploring the Future of Buildings" is the slogan of the Swiss building laboratory NEST (Next Evolution in Sustainable Building Technologies). It has the goal to support innovative companies in implementing their ideas under optimal conditions and at the same time bring-in new knowledge from research and development. NEST offers the construction industry and research partners a demonstration platform under real-life conditions to test and develop new ideas and products.
The NEST is a modular building with a solid backbone and exchangeable living and work areas - called units. The building will be erected on the site Empa in Dübendorf near Zurich and is expected to be completed in 2018. HiLo, planned as a two-storey duplex penthouse guest apartment is a research and innovation unit in the domains of lightweight concrete construction and smart, adaptive building systems.
As part of a future living and working lab, it introduces five key innovations: An integrated, funicular floor system, an integrated, thin-shell roof, a lightweight formwork system for shell construction, an adaptive solar façade and an automated, occupant-centred building system. The structure of the new ultra lightweight floor system is formed of a thin reinforced concrete slab which is reinforced via above lying thin reinforced concrete ribs. The cushions serve as vertically bearing ribbon walls. A prototype on aone-to-one scale of the concrete shell has been realized in summer 2017.
