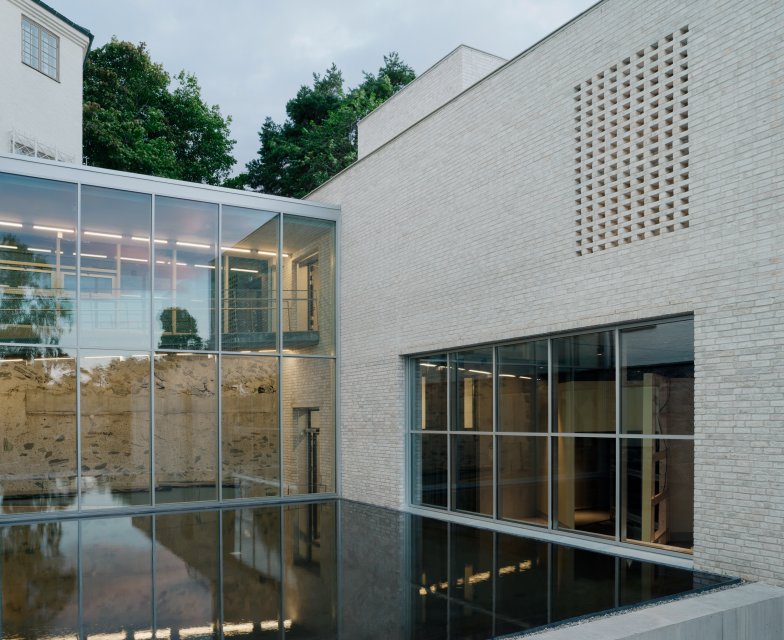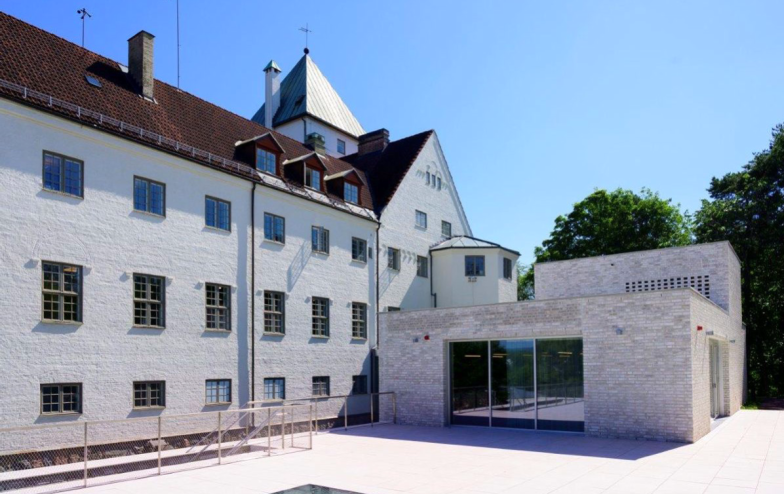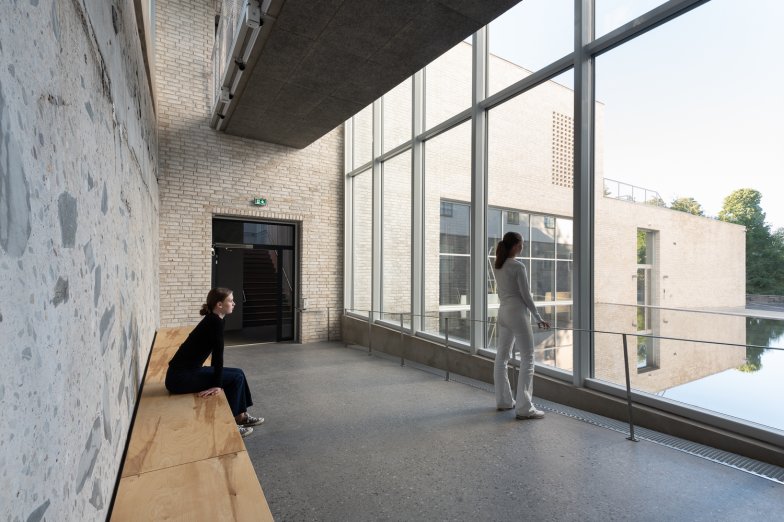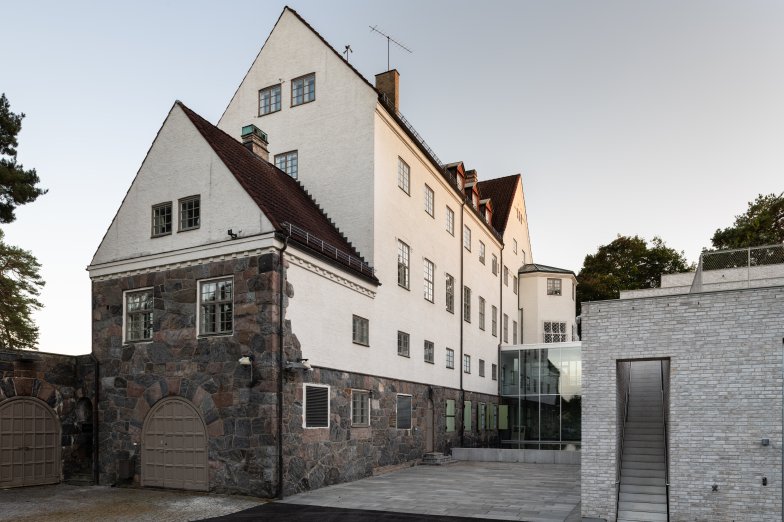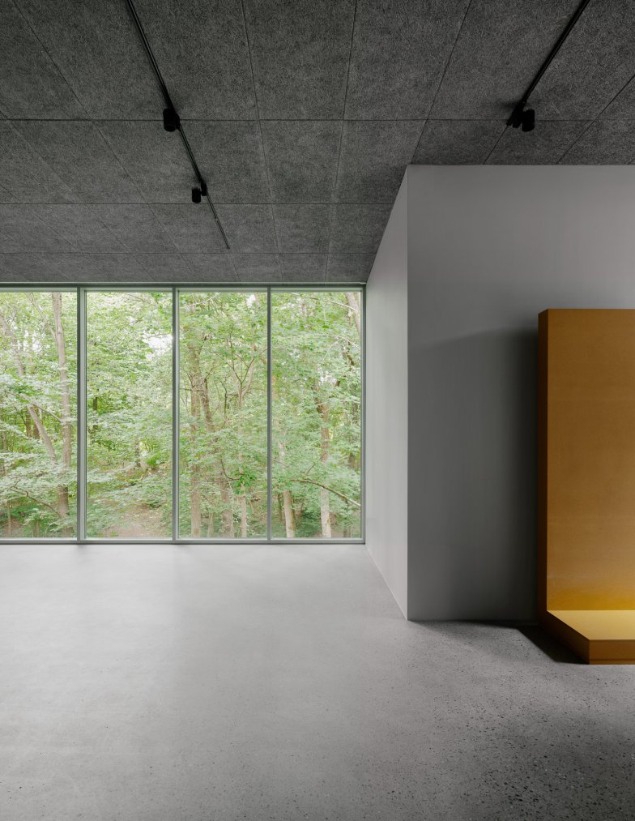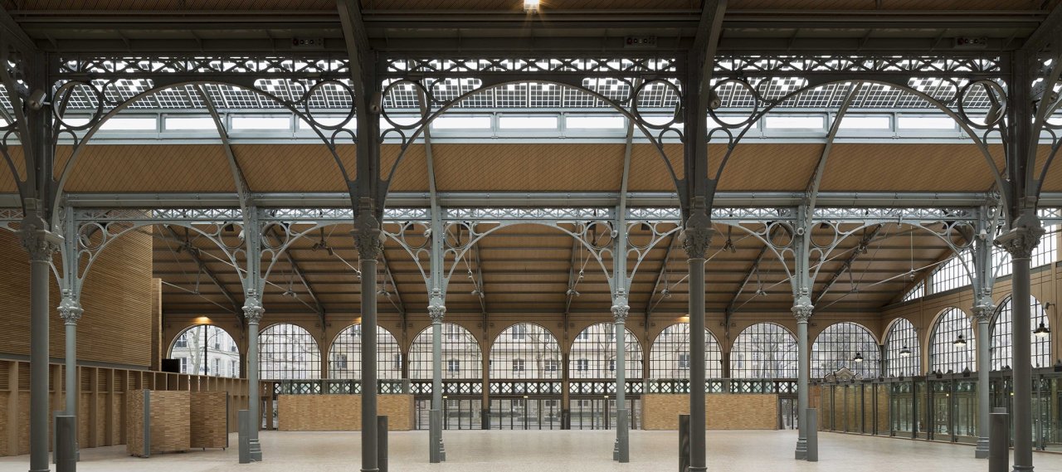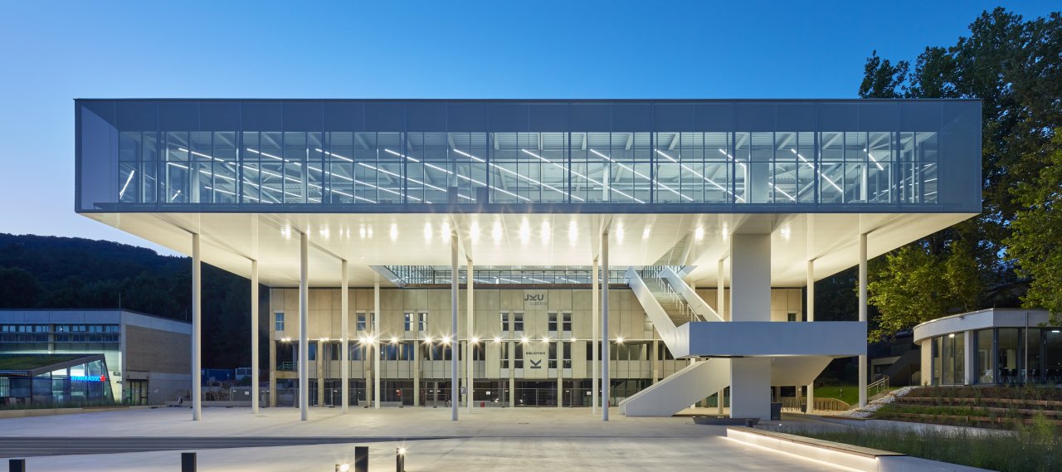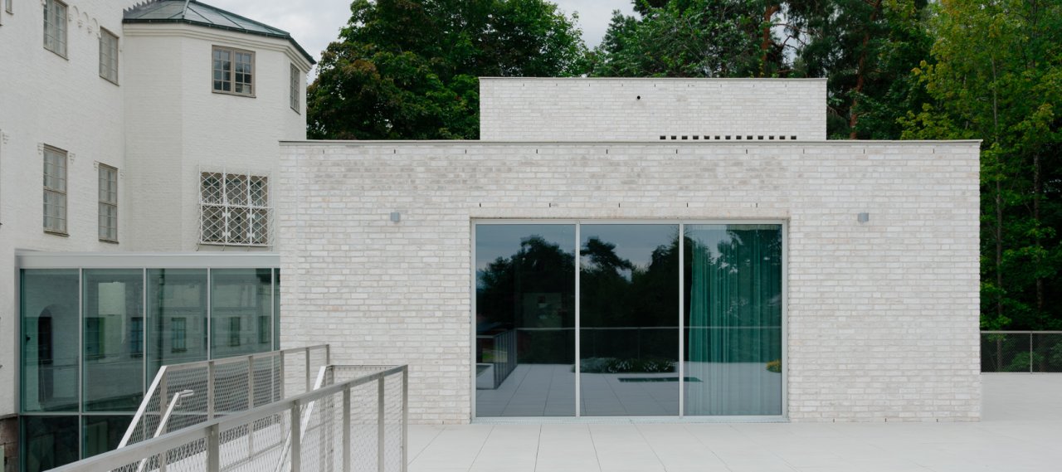
| City, Country | Oslo, Norway | |
| Year | 2017–2021 | |
| Client | Statsbygg | |
| Architect | Transborder Studio | |
| Services | Structural Engineering | |
| Facts | Total area: 740 m² | Competition: 2017, 1st prize | |
In a competition with 64 architectural firms, Transborder Studio, together with Bollinger+Grohman as consultants, won and realised a limited planning and design competition for the extension to the Holocaust Centre on Bygdøy. The centre welcomes more than 40,000 visitors a year and has lacked space for both permanent and temporary exhibitions.
The new extension is adapted to both the terrain and the existing building. The new building is located in the north-west of the property, facing the forest by the bunker from the occupation years. In addition to exhibition rooms, it also contains learning spaces, a workshop, cloakroom, and restrooms.
The transition from the existing building takes place via a transverse axis that runs from the reception of the main building to the staircase area of the new building. The extension is connected to Villa Grande in the basement and lower floor along a water mirror, which is located between the two building bodies.
