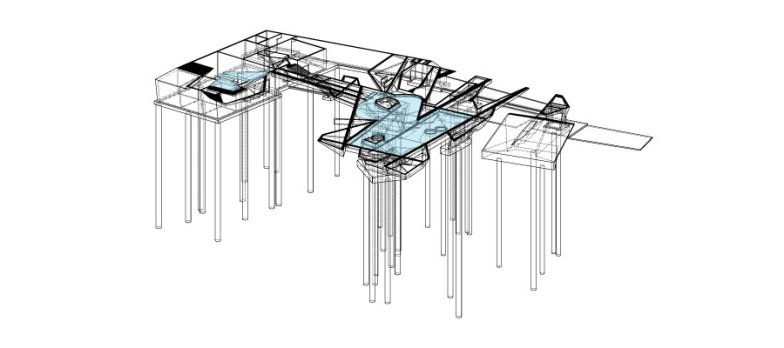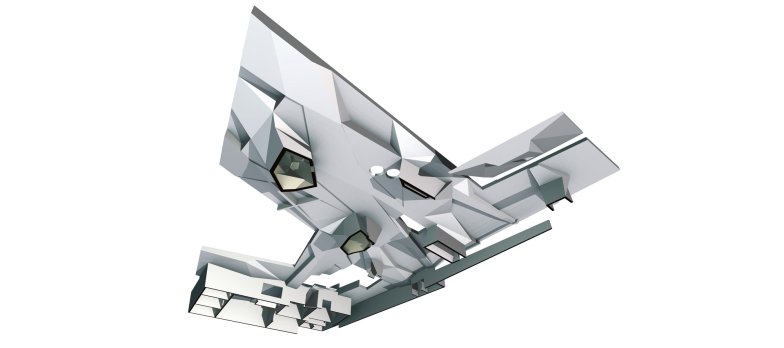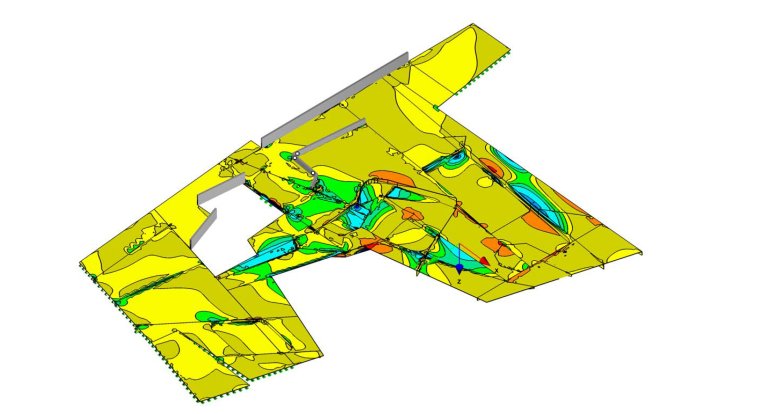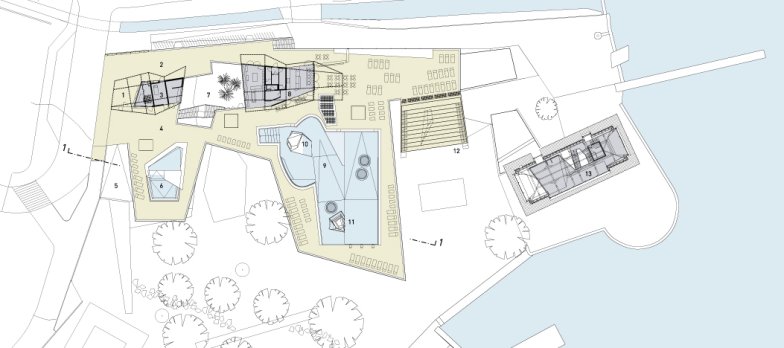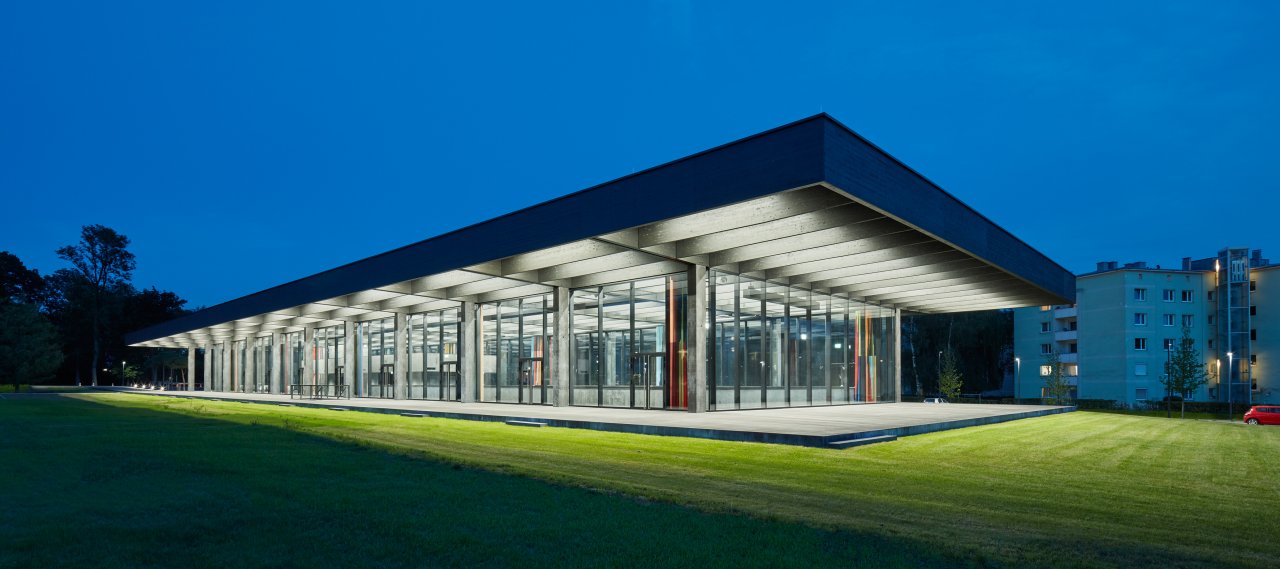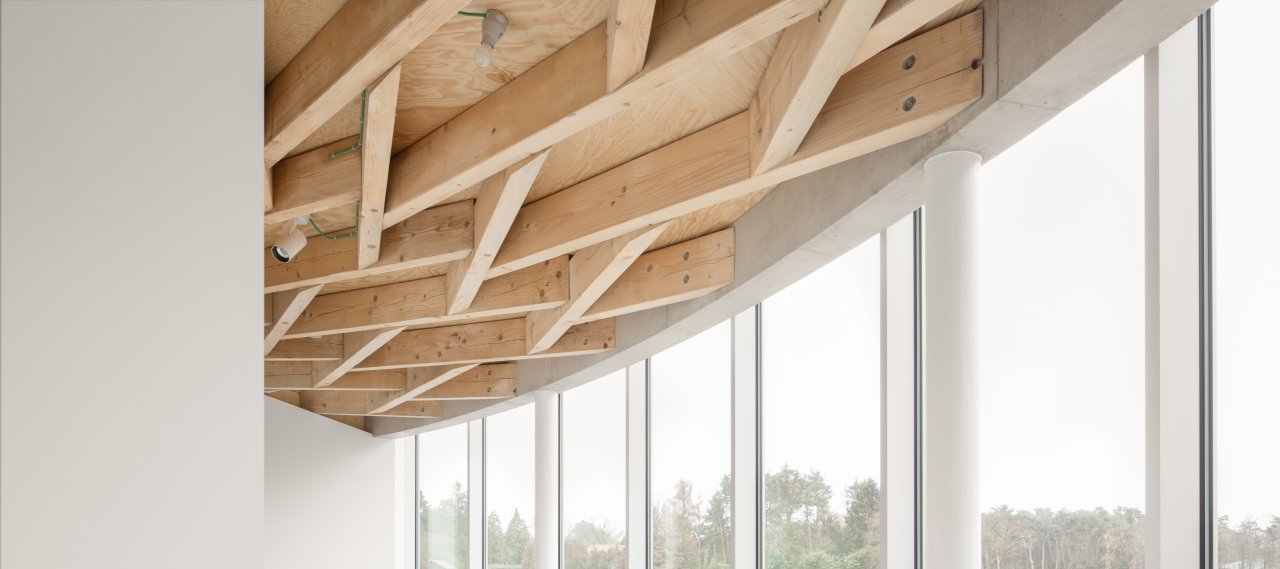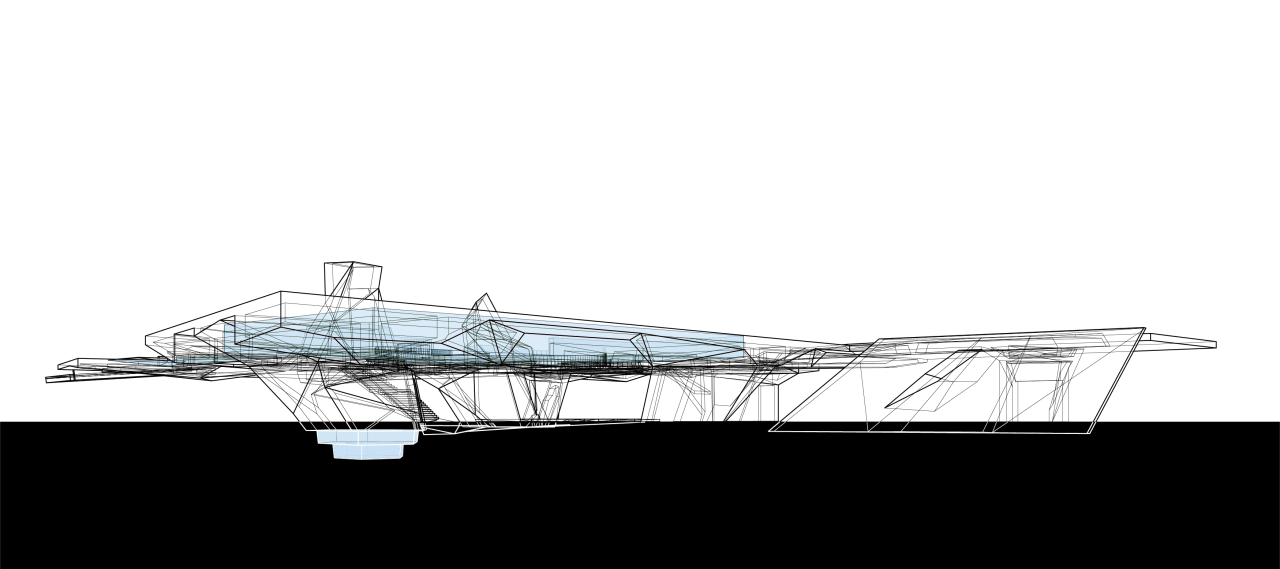
© NEXTenterprise architects
| City, Country | Caldaro, Italy | |
| Year | 2003–2006 | |
| Client | Municipality of Caldaro | |
| Architect | the next ENTERprise Architects | |
| Services | Structural Engineering | |
| Facts | Area programme: 3,000 m² | |
The resort area is located on the west bank of the Lago di Caldaro. The functions of the resort are situated on two levels, the so-called "sun-deck" and the "aquarium level" below. The opening is made through the "sun-deck" at the highest point of the property and gives a view through the bathing area falling away downwards to the bank of the lake towards the lake.
The roof, a suspended area of grassy landscape with integrated open-air pool, is built out as a constructional body lying on only three space-forming support cores.
The roofed area of the "aquarium level", in which there are at the same time areas for games, fitness and events, has natural light all around.
Hall & Roof
Sports
