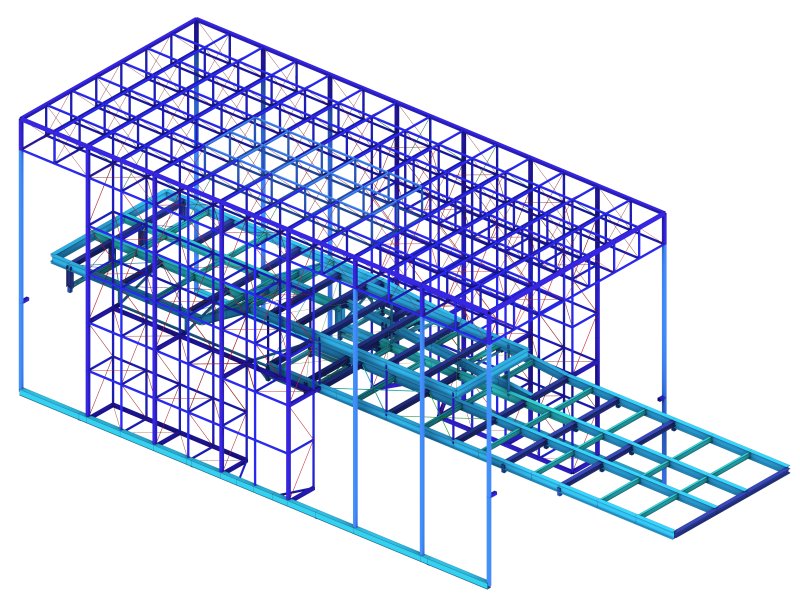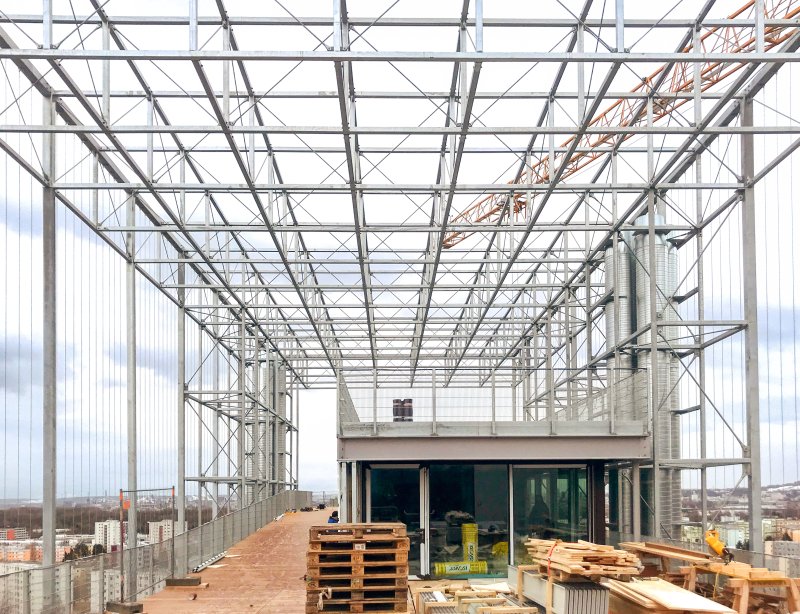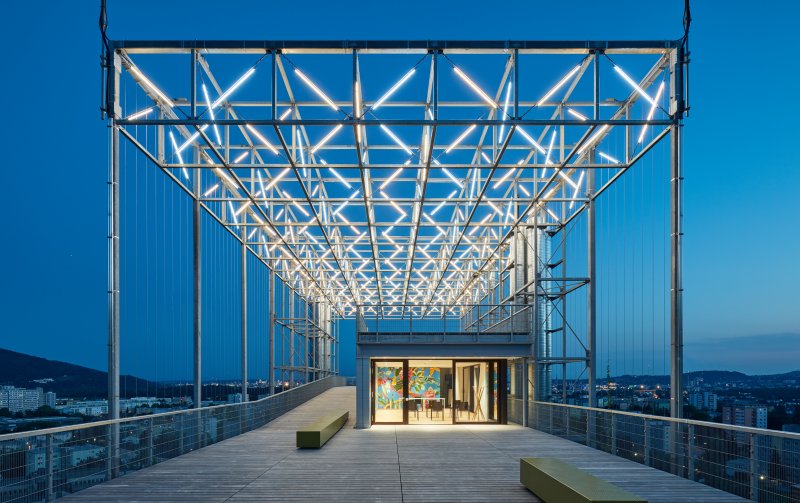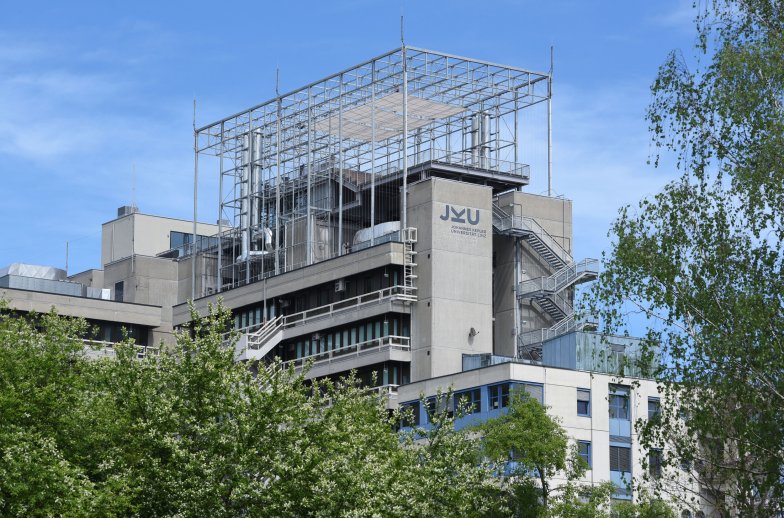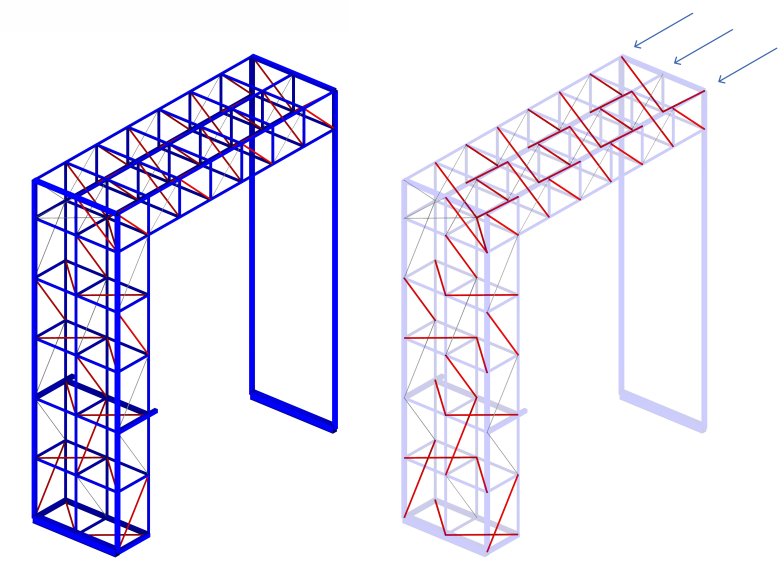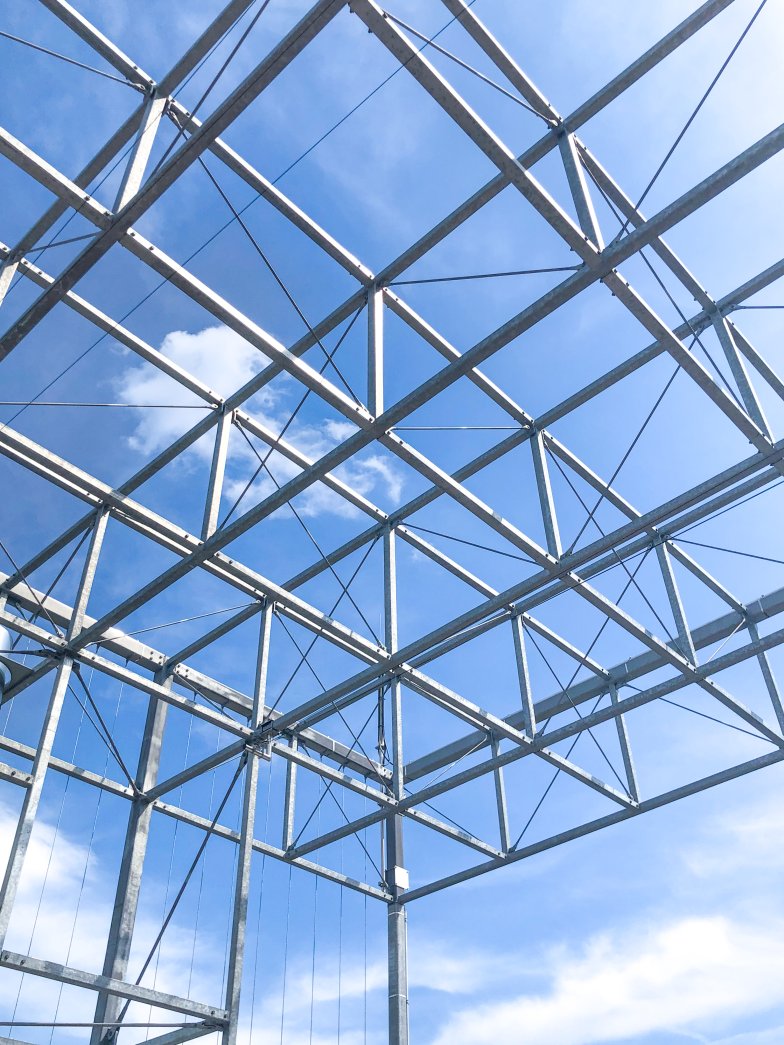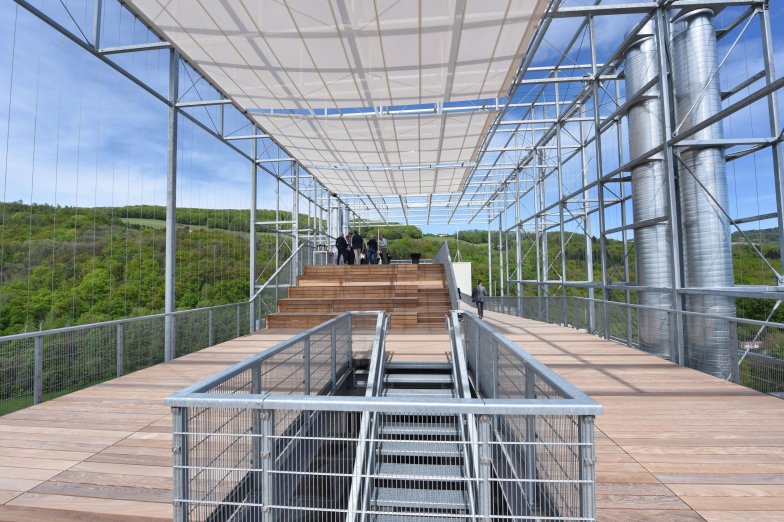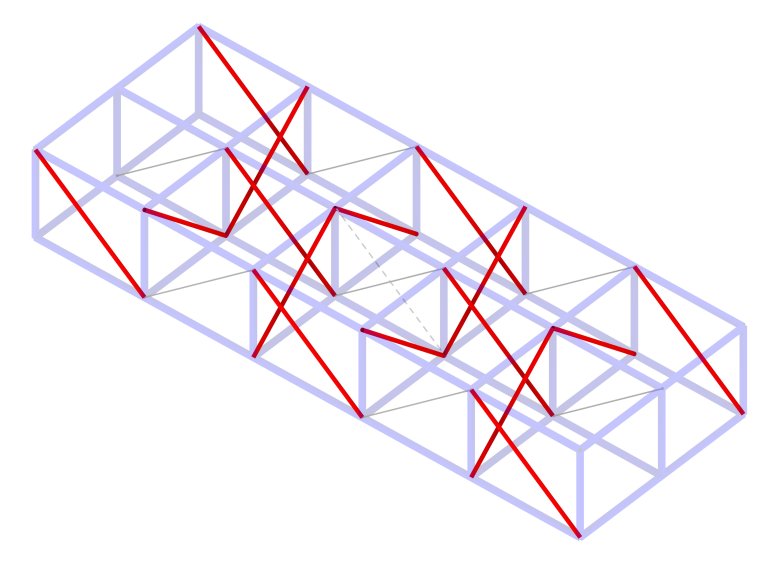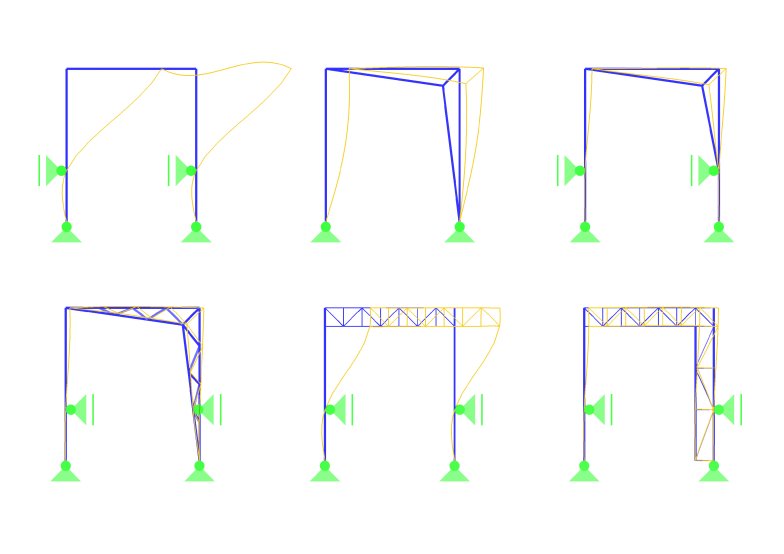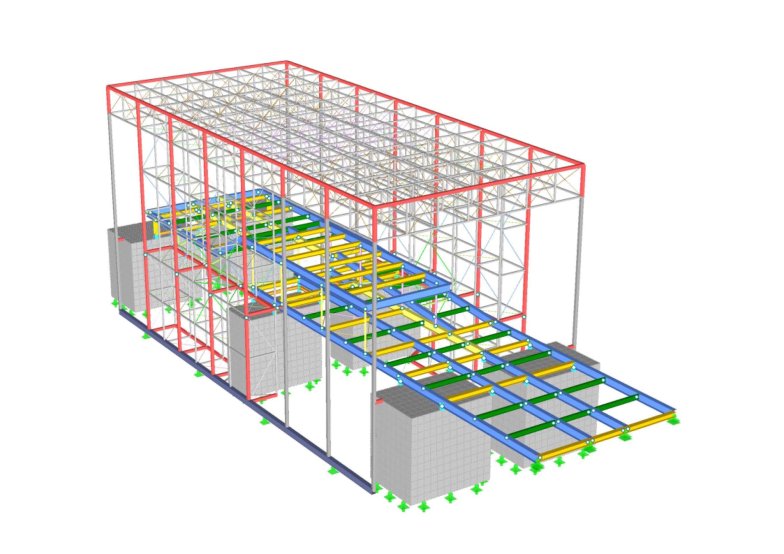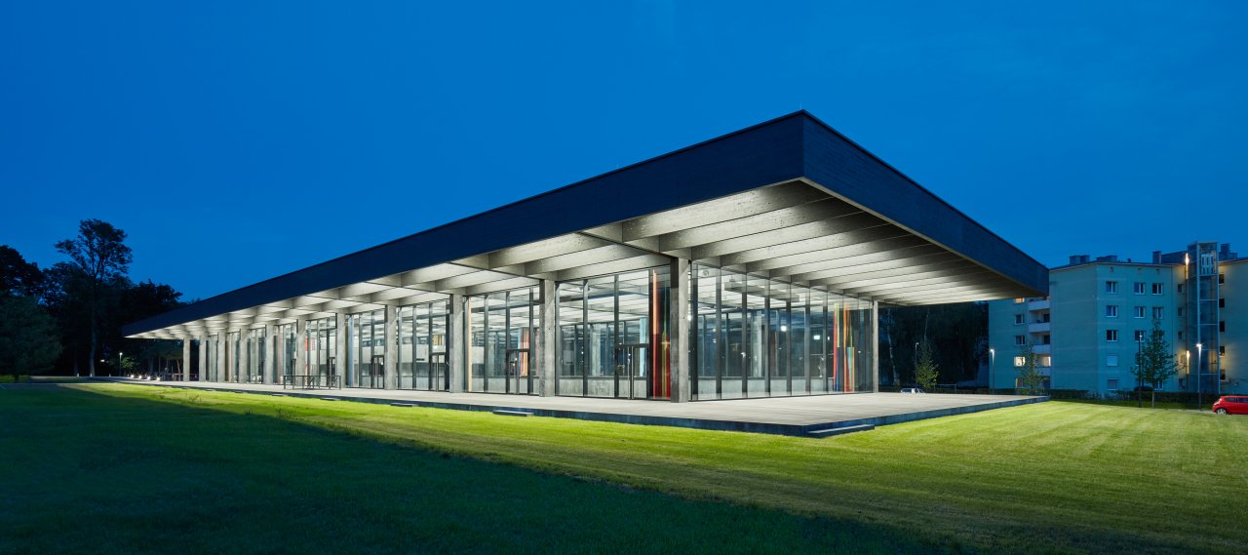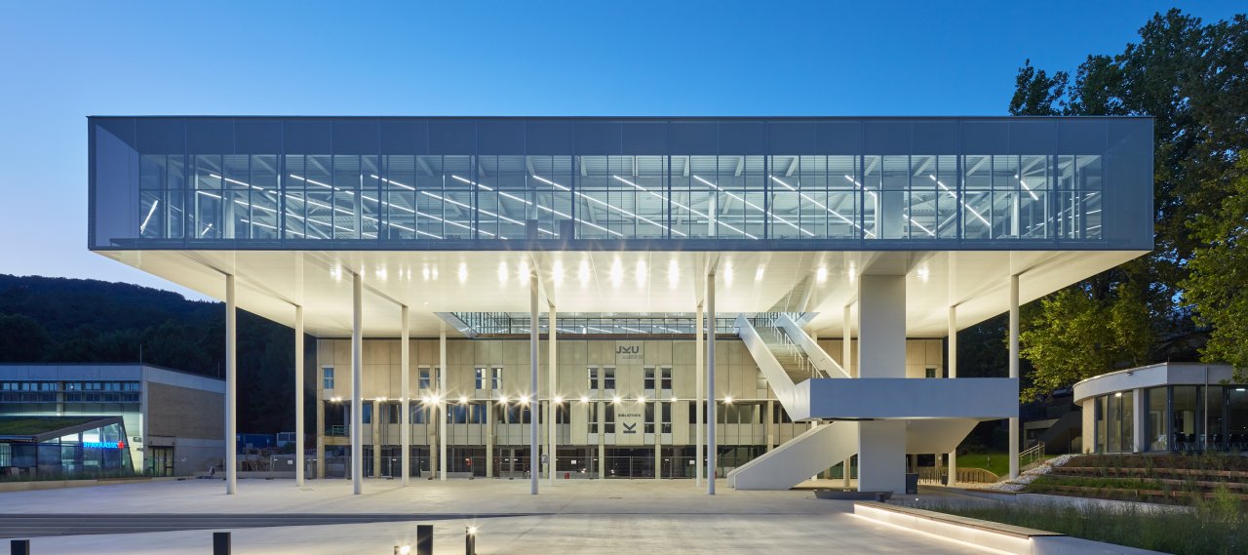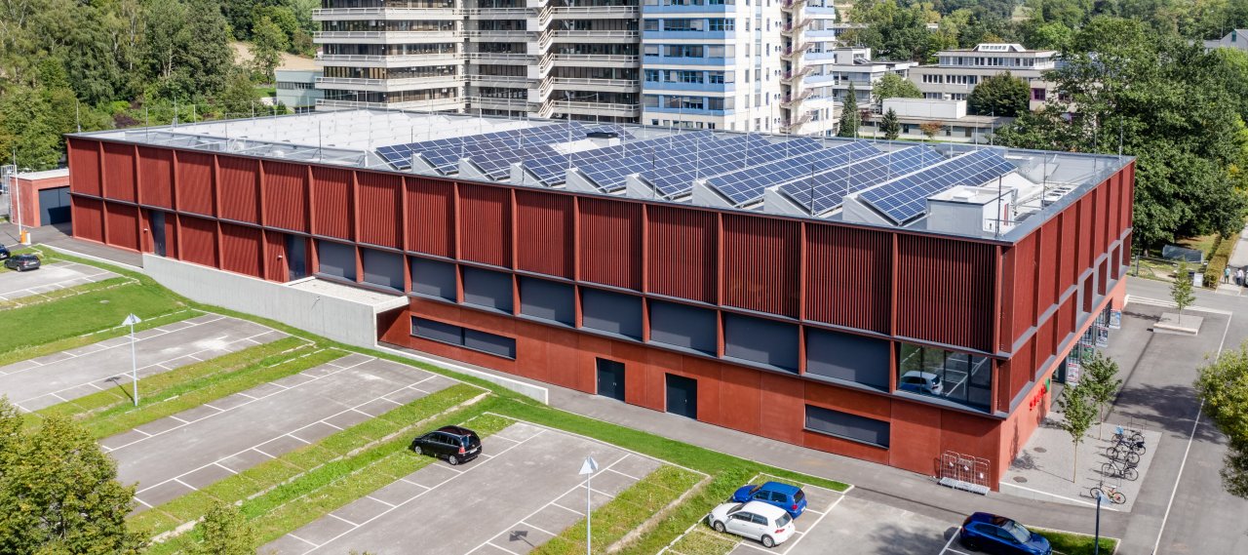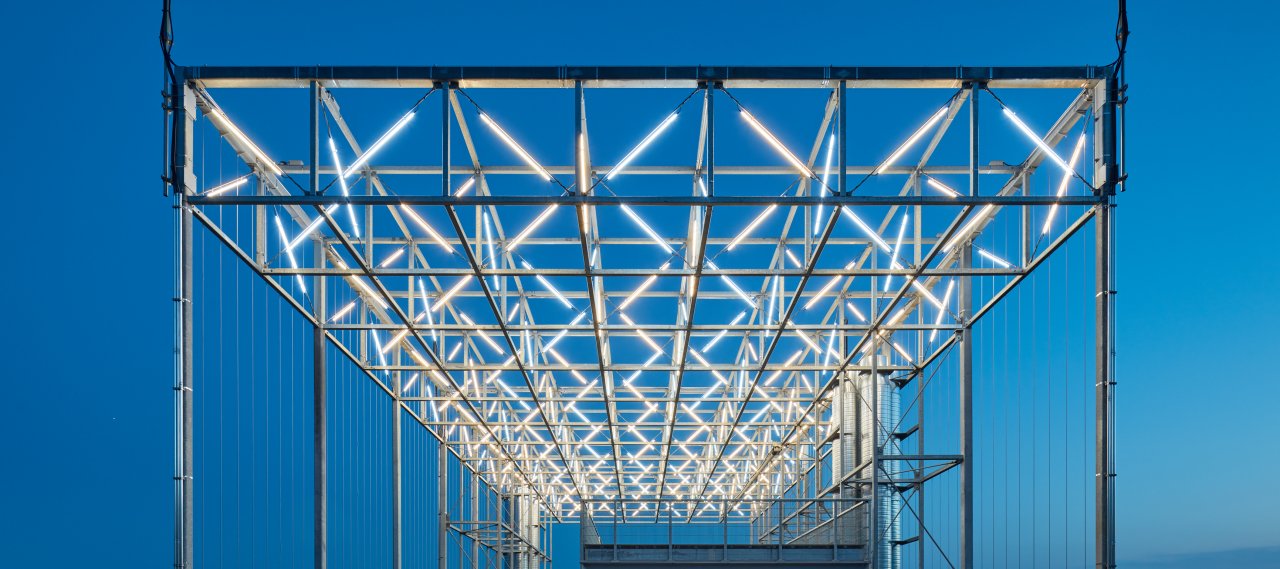
| City, Country | Linz, Austria | |
| Year | 2016–2019 | |
| Client | BIG Bundesimmobiliengesellschaft | |
| Architect | Riepl Riepl Architekten | |
| Services | Structural Engineering | |
| Facts | Height: 18 m | Length: 47 m | Width: 15 m | |
The platform is located on the campus' tallest building, the TNF Tower, at 49 meters. The 47 × 15 m viewing terrace, spatially enclosed by a trellis up to 18 meters high for the growth of climbing plants, serves the campus visitors as a remote oasis of relaxation.
At the beginning of the planning, the load-bearing capacity reserves of the TNF tower were checked, and extensive component tests were carried out. To absorb additional loads from the increase, small-scale reinforcement measures were implemented on the cores.
The terrace construction is an orthogonal steel girder grate with a dominant clamping direction mounted on the existing shafts. The filigree trellis is a spatial framework consisting of square profiles and tension rods. Originally intended only as a roof, this construction was led from the horizontal to the vertical in parts of the side surfaces. This creates a rigid space-forming truss frame, which essentially ensures horizontal stiffening.
