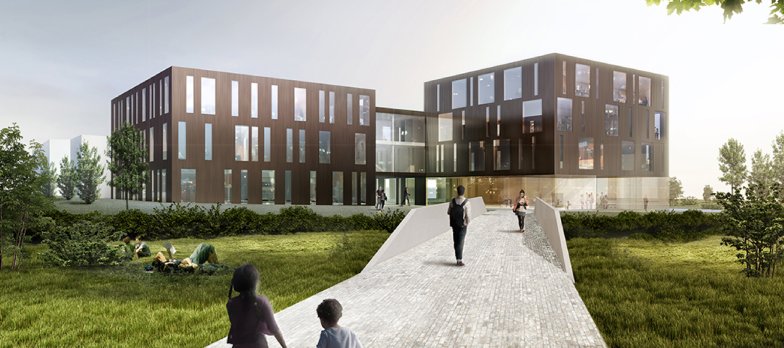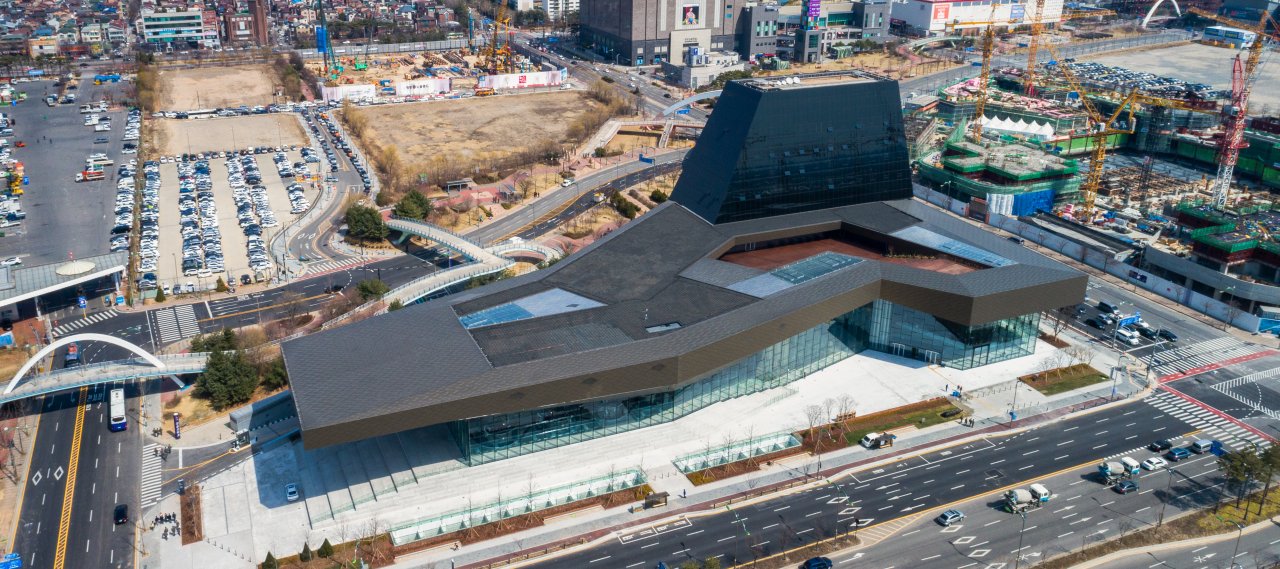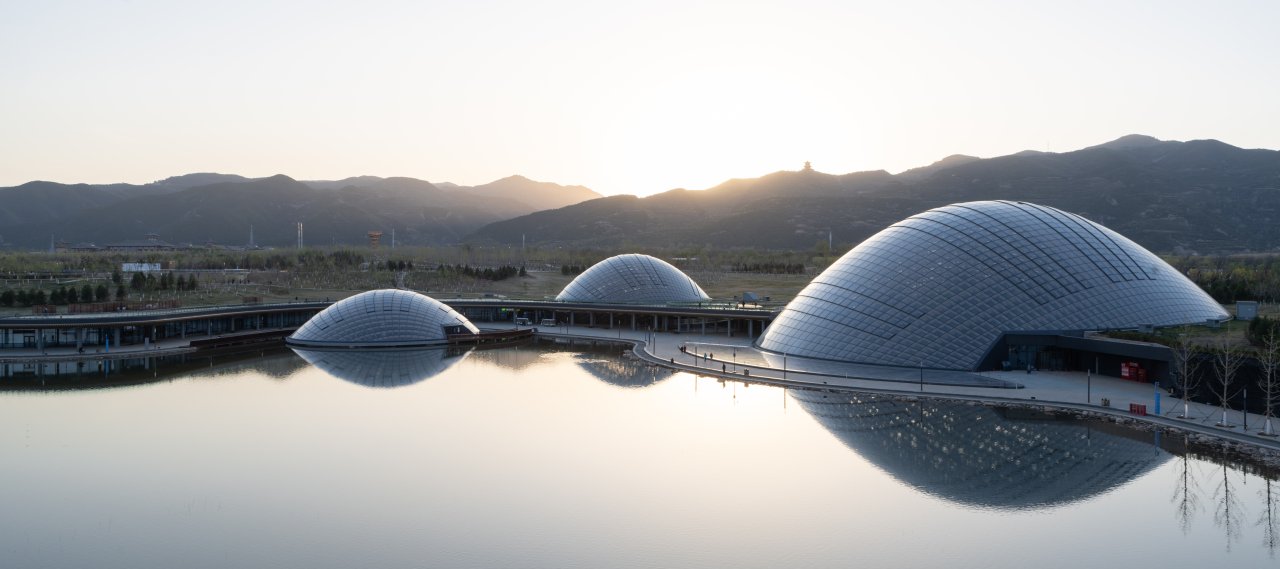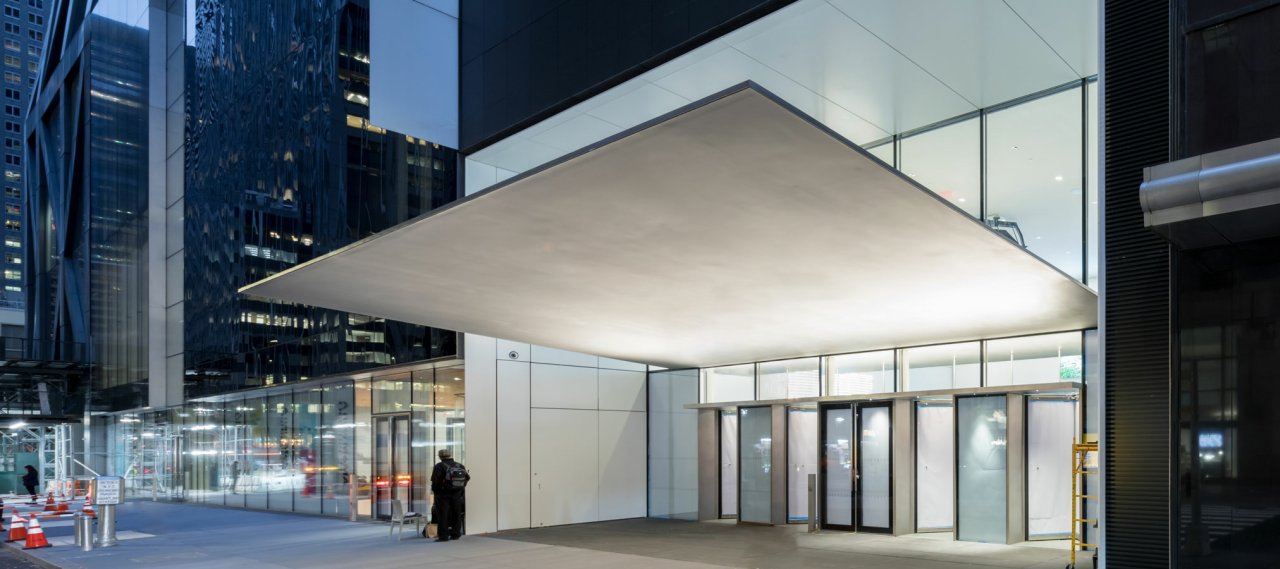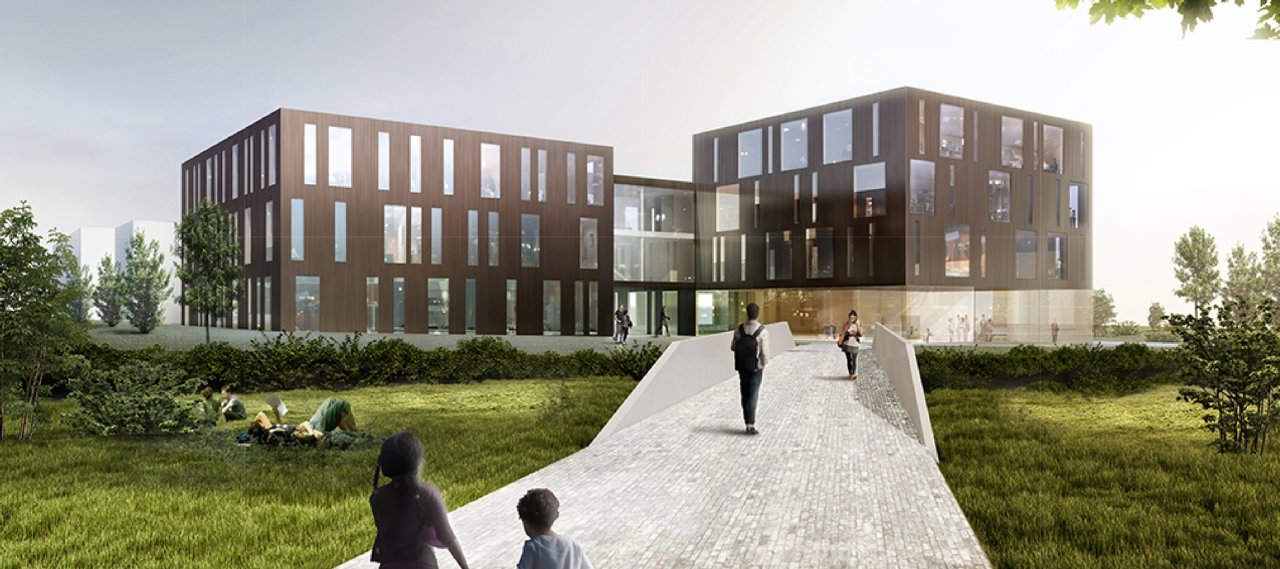
© Delugan Meissl Associated Architects
| City, Country | |
| Year | 2014–2015 |
| Client | State of Lower Austria |
| Architect | Delugan Meissl Associated Architects |
| Services | Façade Engineering |
New school building with seminar rooms in one wing and office spaces in another for administration and one seminar room per storey. Both buildings are connected through a bridge. There is also a fire station.
The building envelope consists of a naturally ventilated double skin façade.
Façade Engineering
