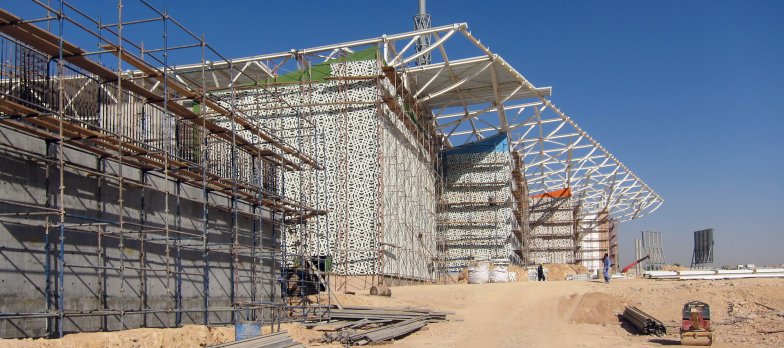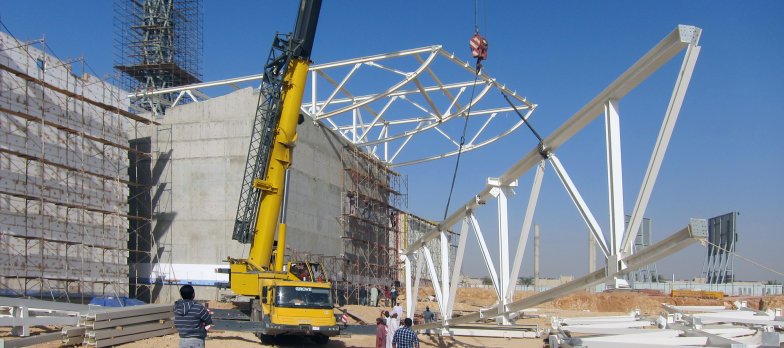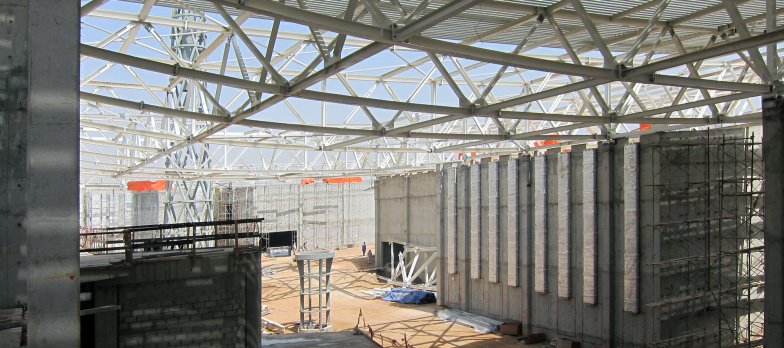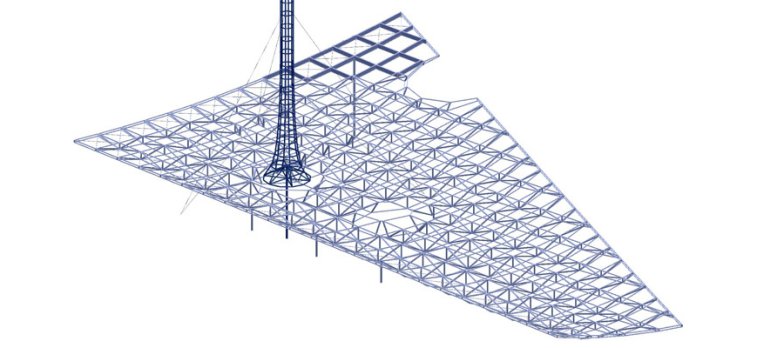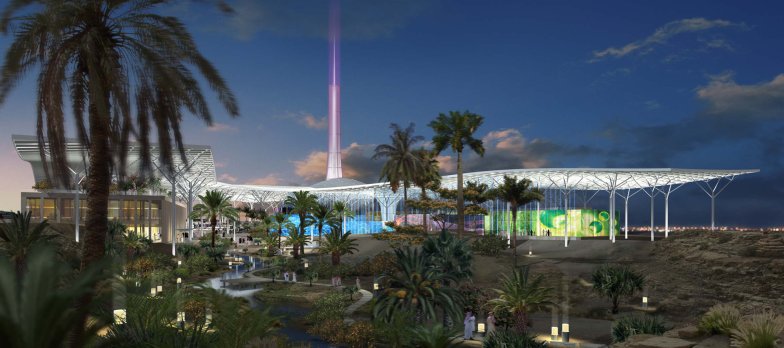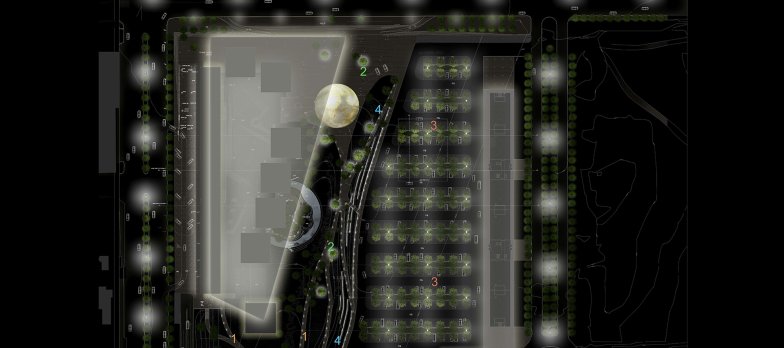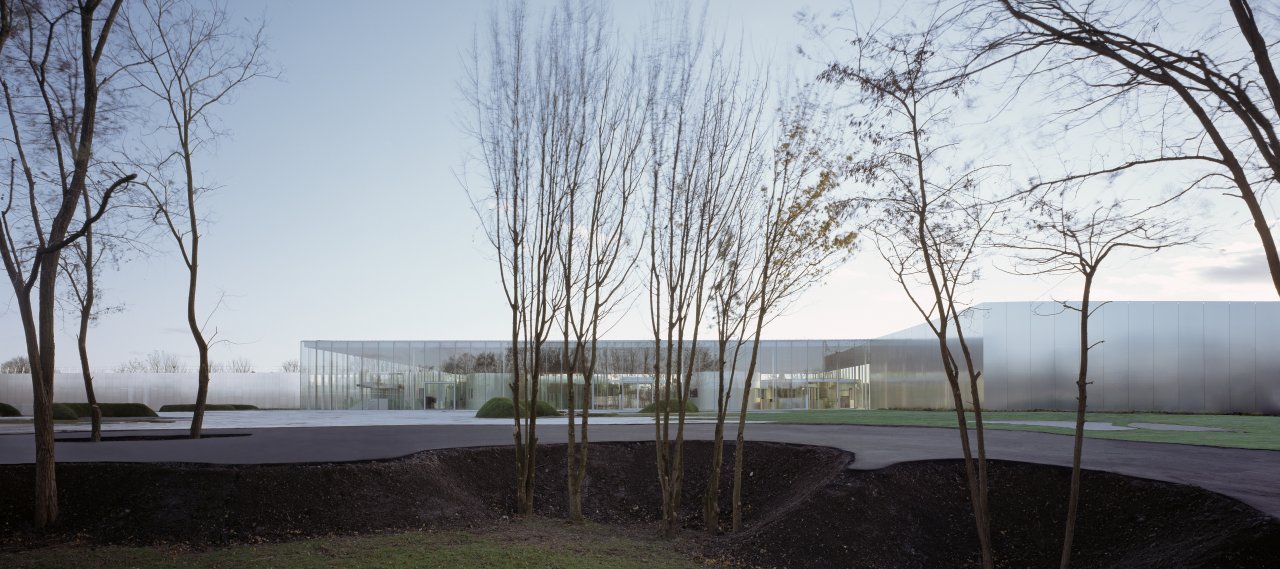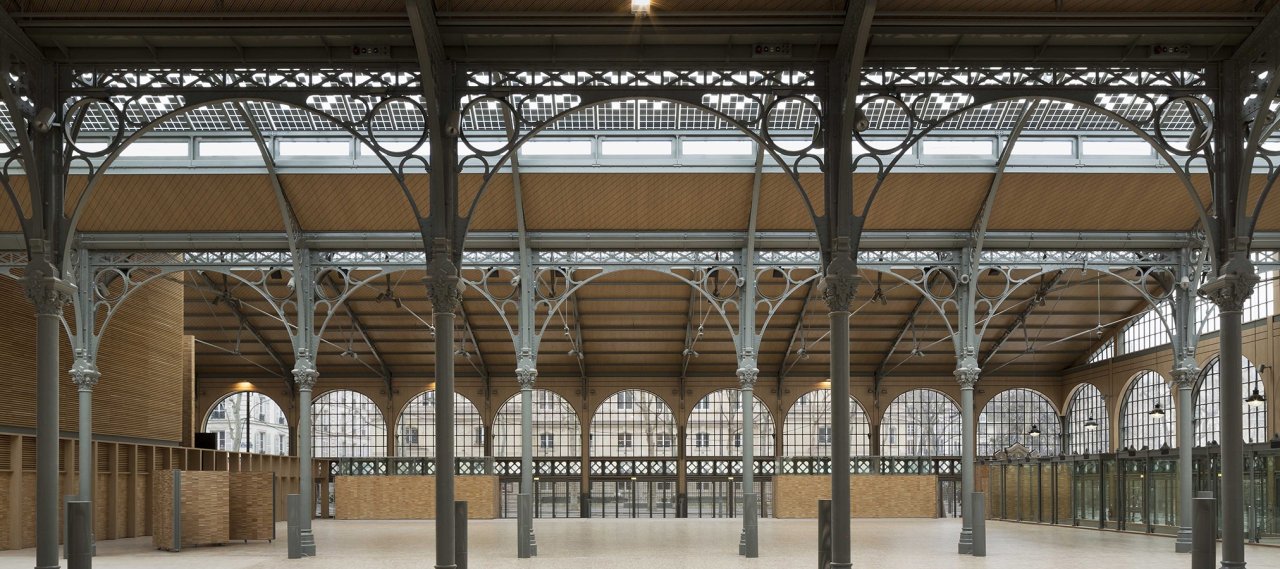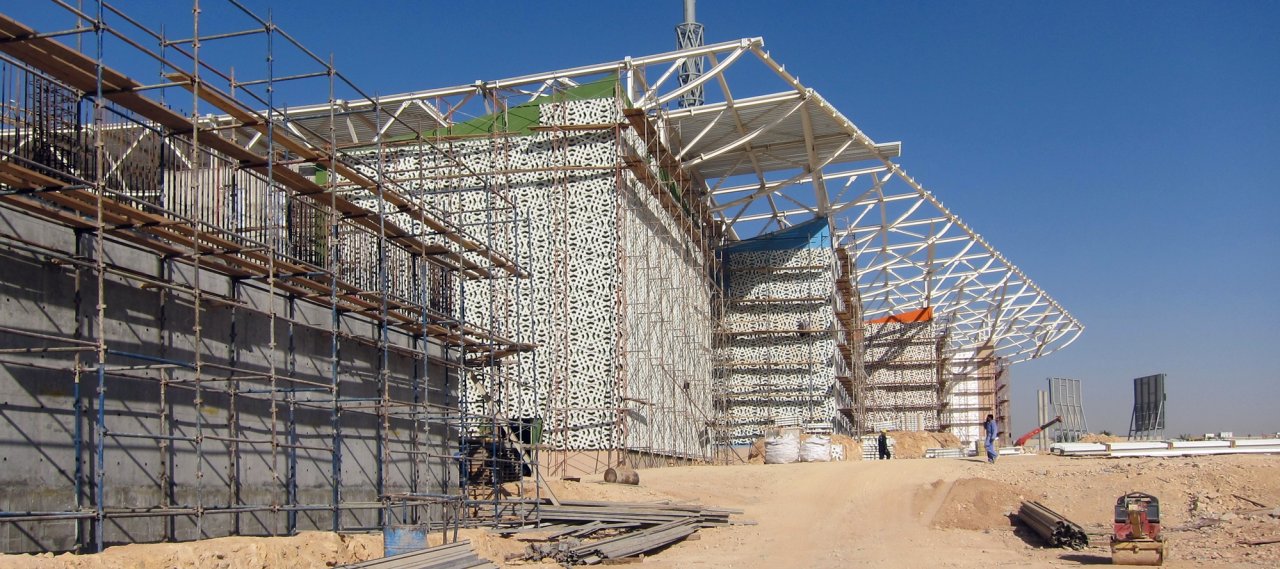
© Gerber Architekten
| City, Country | Riyadh, Saudi Arabia | |
| Year | 2007–2010 | |
| Client | Kingdom of Saudi-Arabia | |
| Architect | Gerber Architekten | |
| Services | Structural Engineering | |
| Facts | GFA: 22,600 m² | NFA: 10,000 m² | Height tower: 70 m | Surface area Exhibition: 10,000 m² | Surface area Garden: 4,000 m² | Surface area Forecourt: 2,000 m² | Roofing surface: 13,000 m² | |
Resembling an artificially "built landscape", the science oasis stretches underneath a light roof structure, providing access to the wadi formerly located on the spot. An ample square serves as entrance to the complex whose rectangular shape is prescribed by the shopping mall in the southwest and the different buildings of the science centre situated in the northeast.
The obvious and characteristic trademark of the science oasis is its undulating roof, which seems to hover in the air like a flying carpet. The meshed structure supported by numerous tree-like pillars allows for the unrestricted positioning and extension of exhibition boxes on the one hand, as well as for the expansion of the sculptural roof in independent construction stages.
Cultural
Steel
