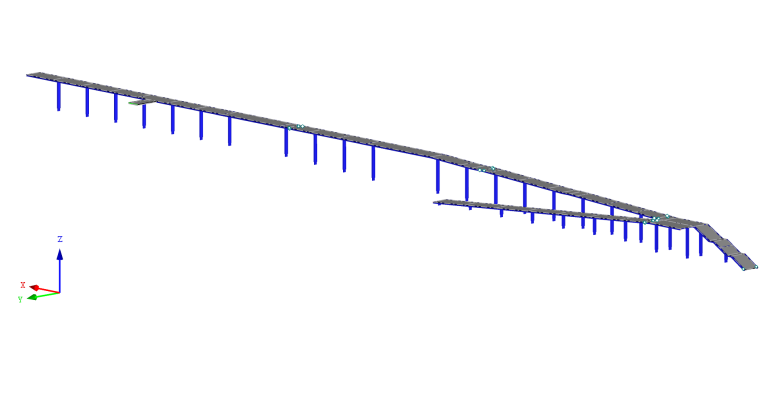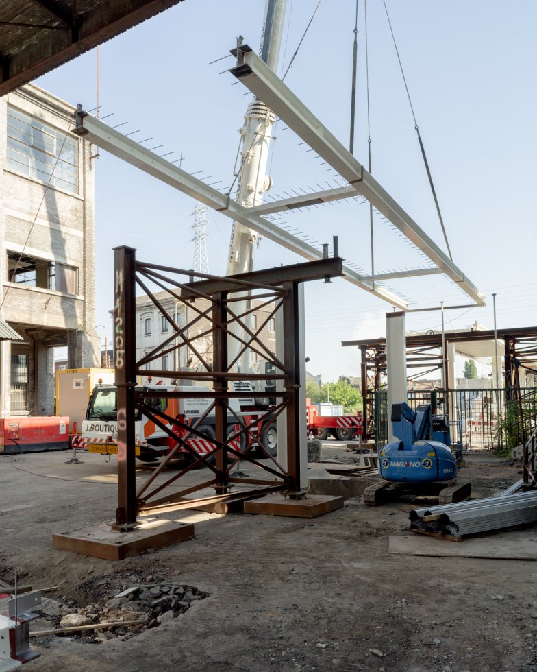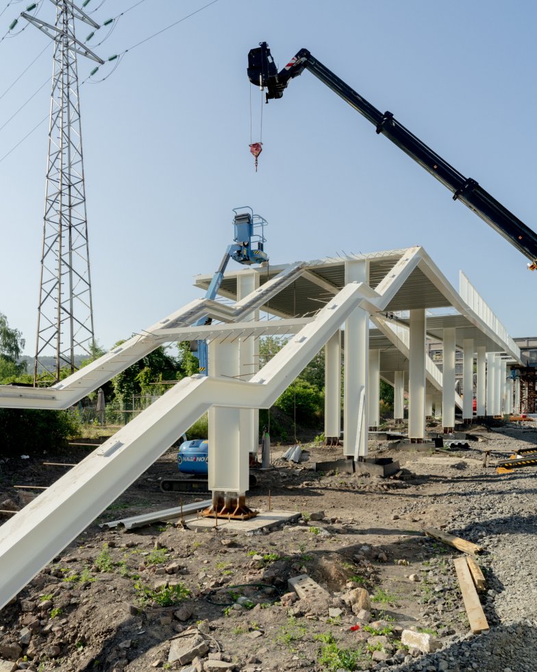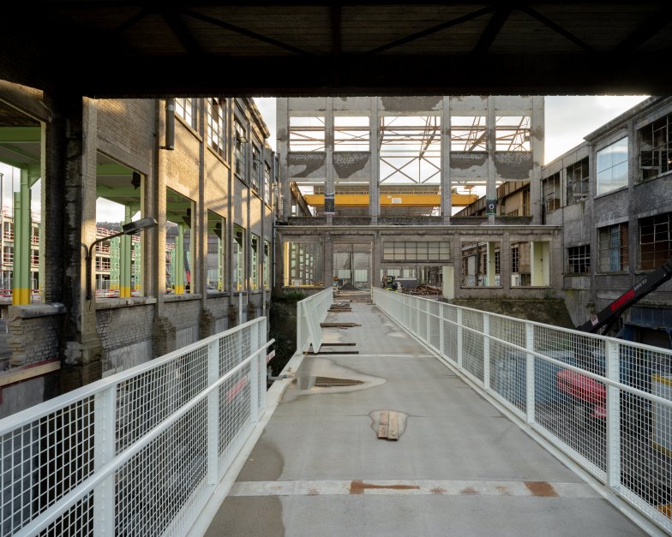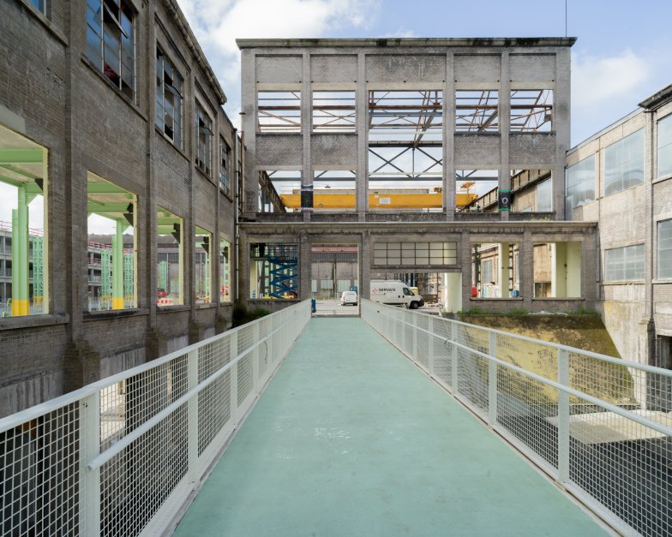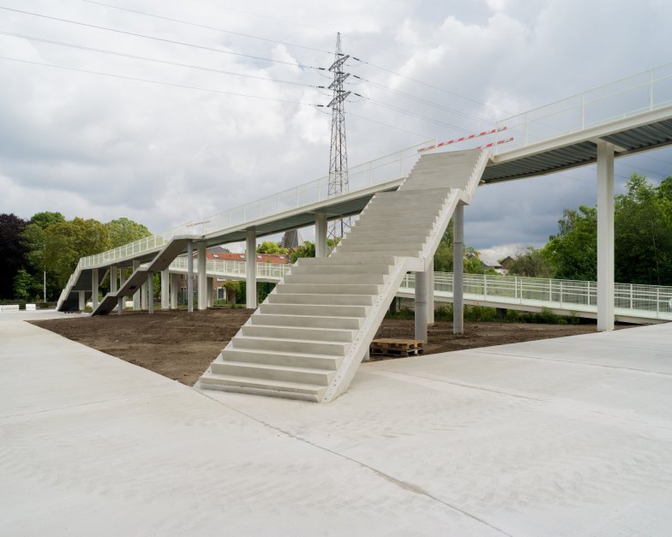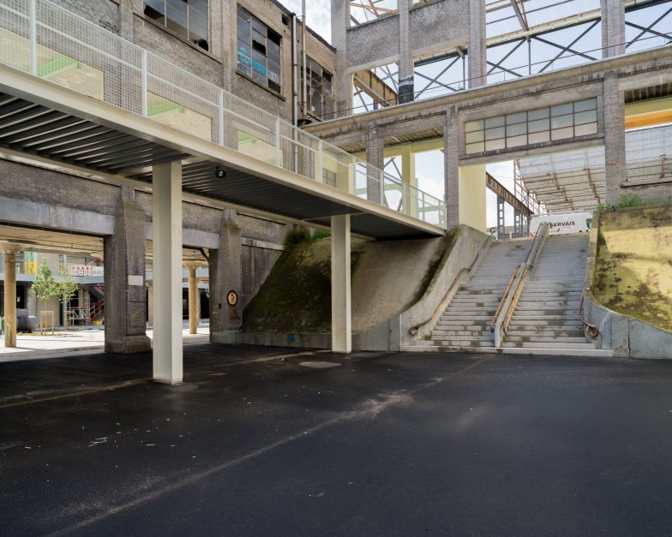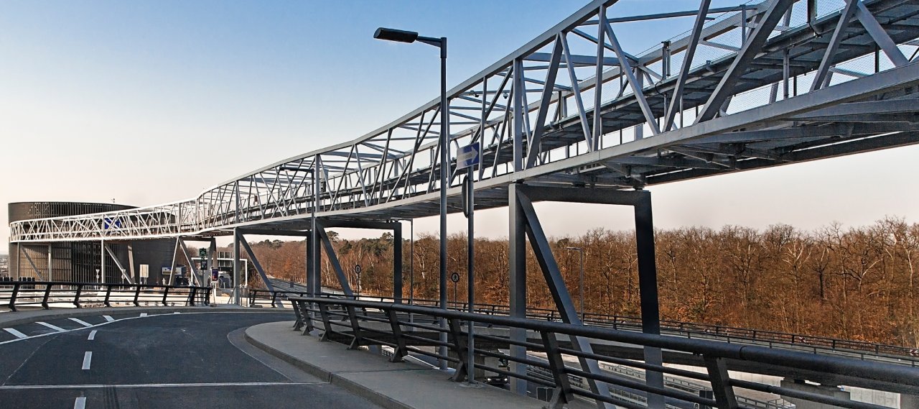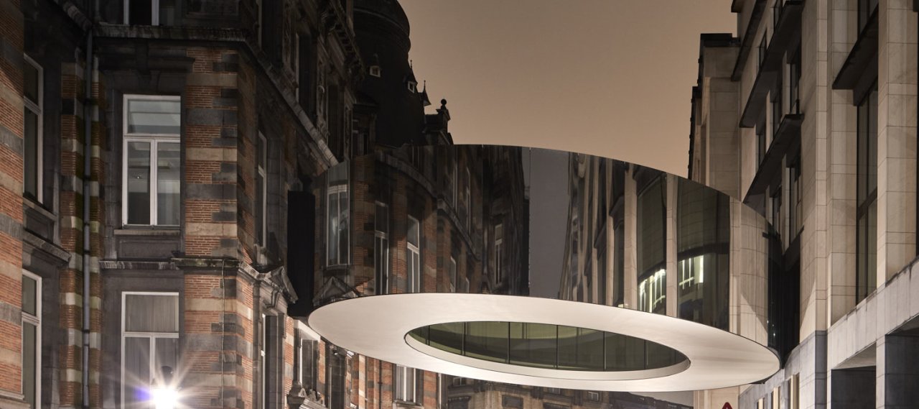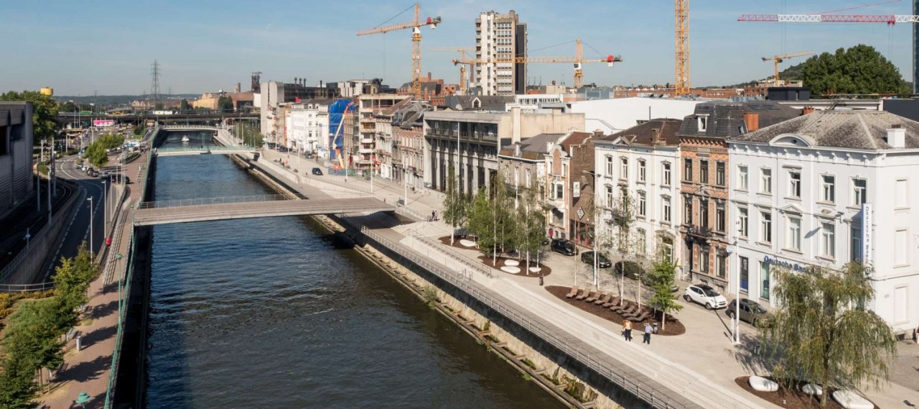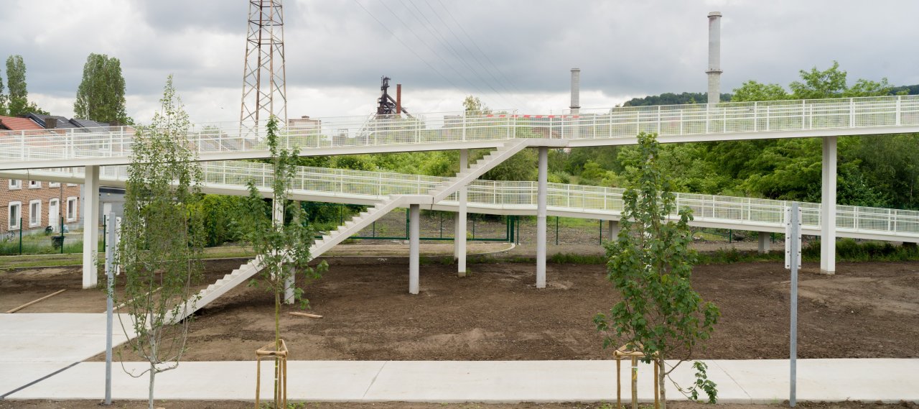
| City, Country | Seraing, Belgium | |
| Year | 2018–2024 | |
| Client | City of Seraing, Belgium | |
| Architect | AgwA | |
| Services | Structural Engineering | |
| Facts | Length: 255 m | Width: 3.5 m | |
The construction of a new pedestrian bridge will improve the connection between Trasenster Park and the Ateliers Centraux in Seraing, Belgium.
The project allows for fluid and practical circulation: located between the two halls of the Ateliers Centraux, the footbridge spans and crosses the garden below, the buildings on Rue Ferdinand Nicolay and the railway lines where a staircase provides access to the platforms. Beyond the railway line, the footbridge continues towards Trasenster Park, allowing pedestrians and cyclists access via stairs or a gentle slope.
The bridge deck is constructed of dovetailed sheets with a concrete deck supported on longitudinal steel girders on the sides of the bridge. The columns are placed every 8 m (16 m over the tracks) and carry the main girders using a concealed steel cross girder. The edge girders form the visual edge and also allow the attachment of the balustrade. Careful detailing has allowed for high architectural quality to be achieved with maximum use of standard elements and prefabrication.
