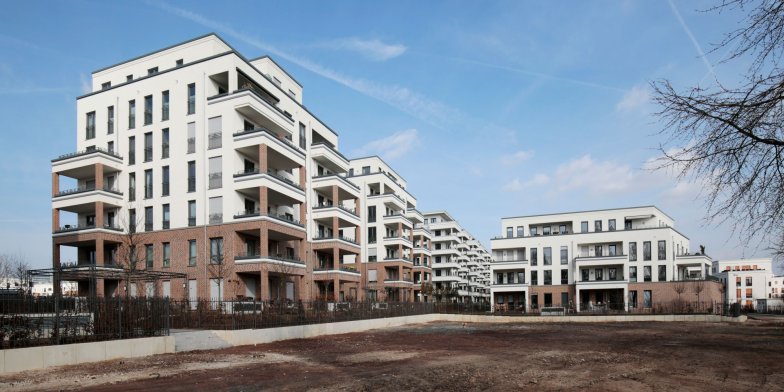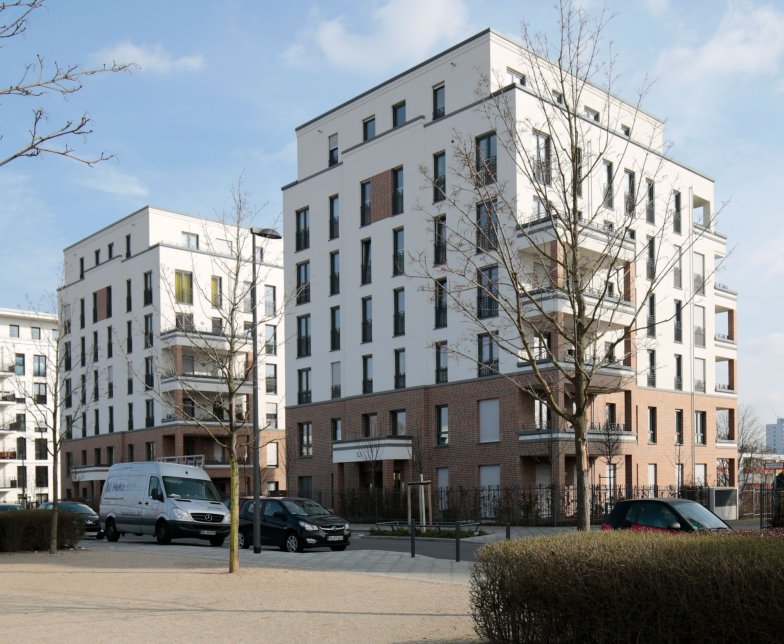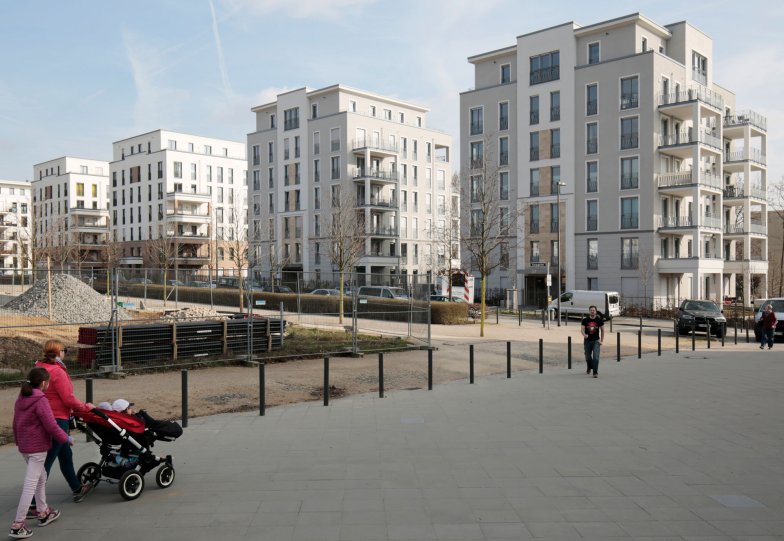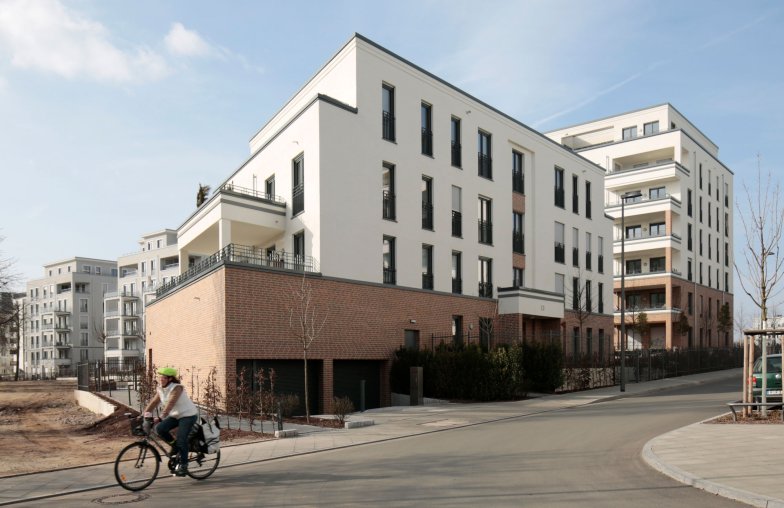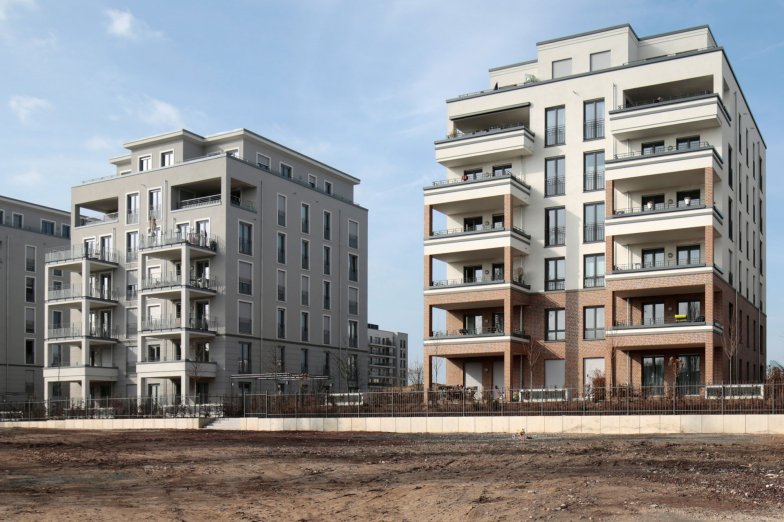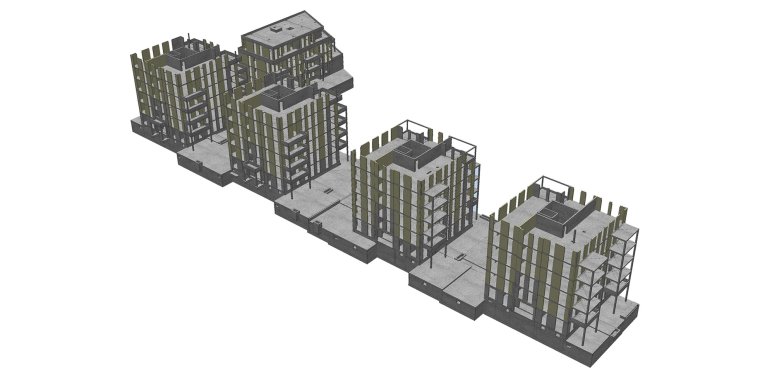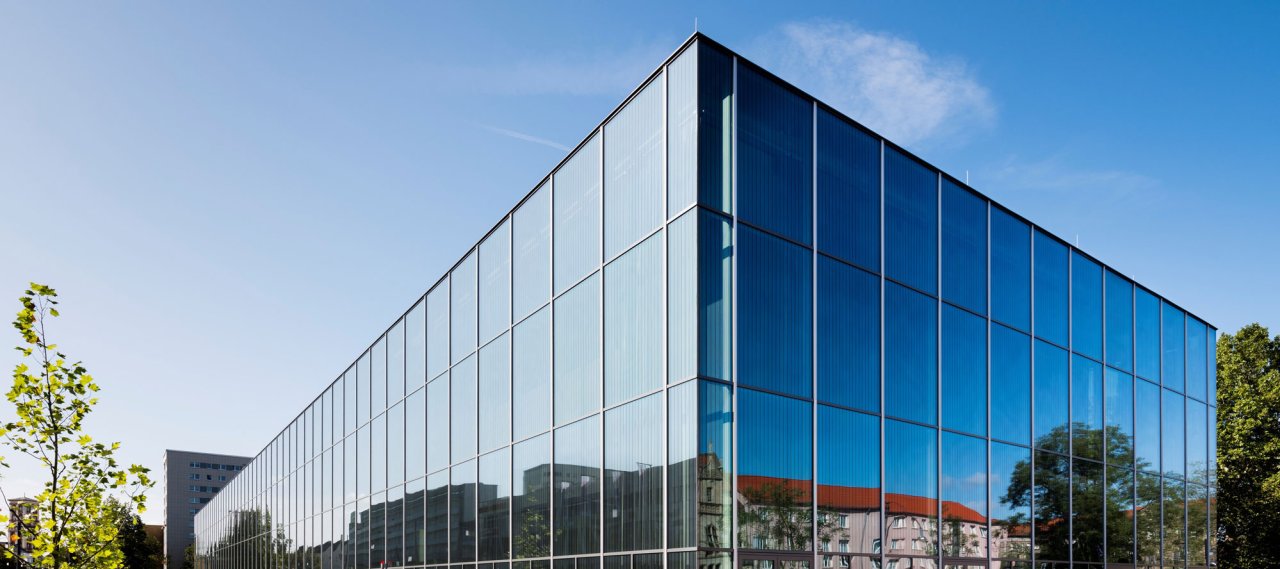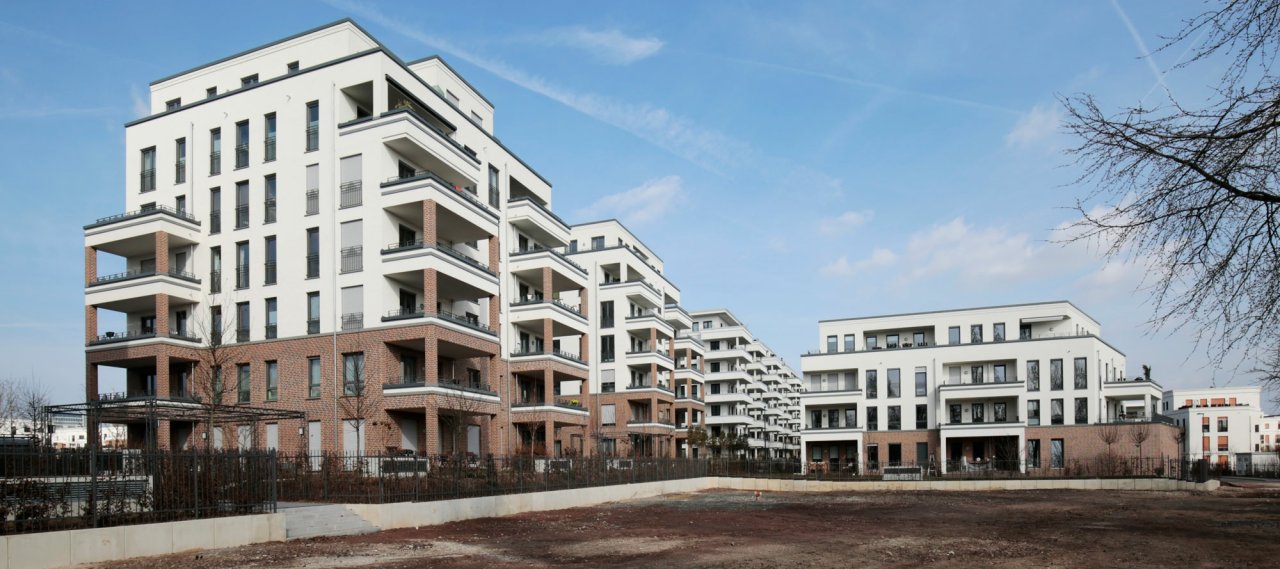
| City, Country | Frankfurt, Germany | |
| Year | 2013–2016 | |
| Client | bouwfonds Immobilienentwicklung | |
| Architect | Planquadrat | |
| Services | Structural Engineering Building Physics |
|
| Facts | GFA: 27,381 m² | Gross volume: 87.74 m³ | |
The last construction site being developed at “Europagarten” is the new residential complex in Frankfurt’s “Europaviertel”. In the north of the site four seven-storey residential buildings have been built on a square floor plan as peripheral development towards Niederhausener Straße. Another four-storey residential building with a rectangular plan forms the southeastern edge of the block towards Altenhainer Straße. All top floors are designed as recessed storeys. The underground parking is located in the common basement floor.
The buildings are built as reinforced concrete construction with two-way slabs supported on masonry walls in the upper floors. The basement is constructed completely in reinforced concrete as a water retaining structure with a pad foundation elastically supported by the ground.
