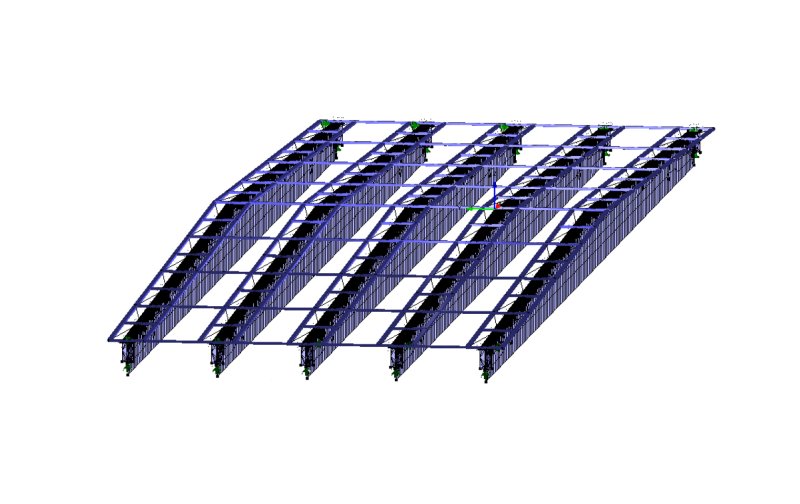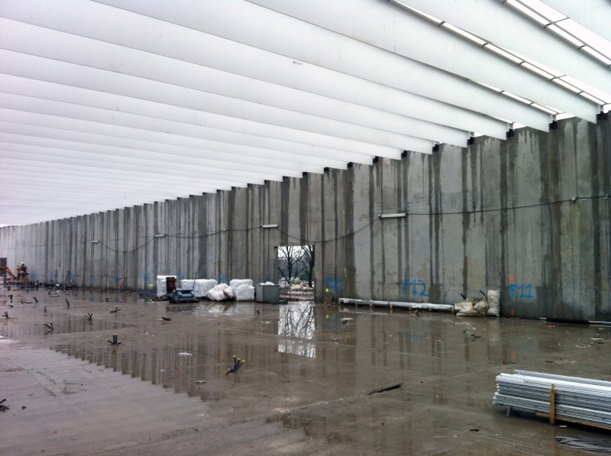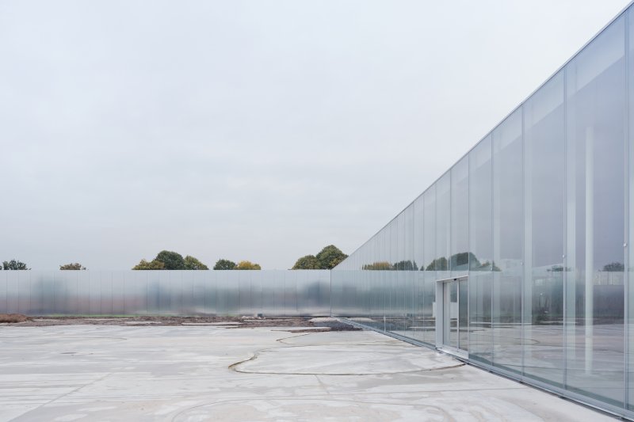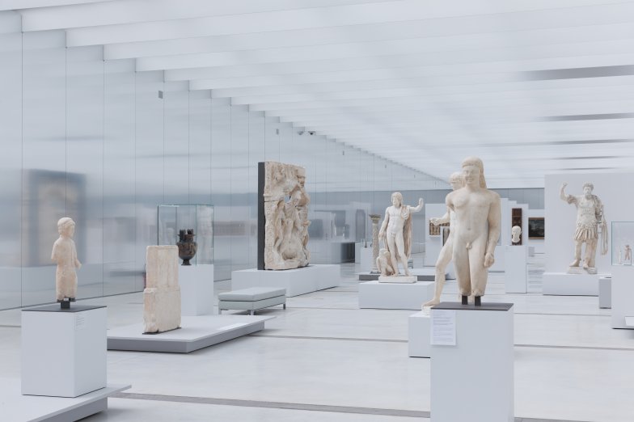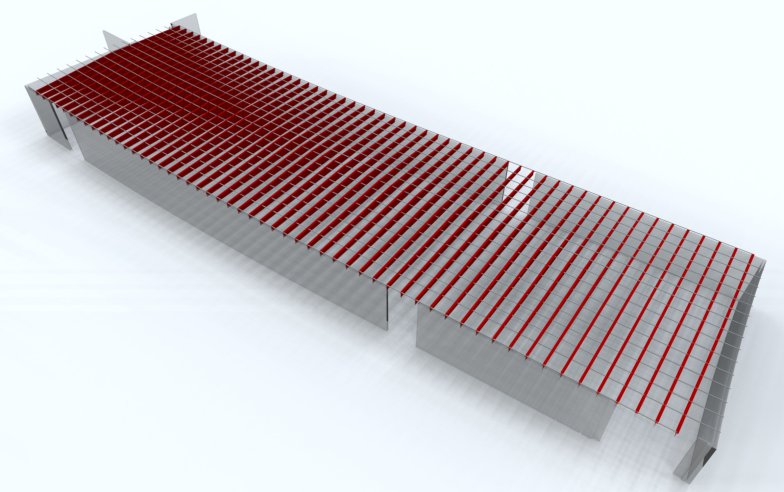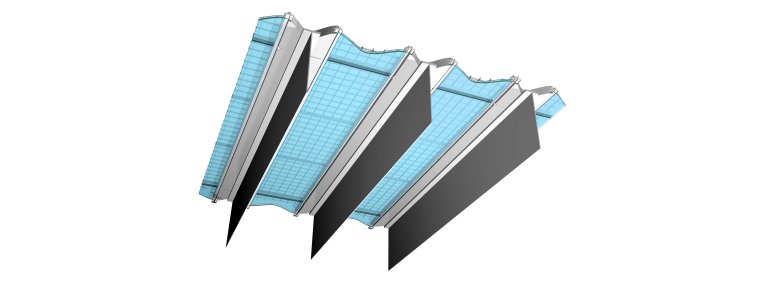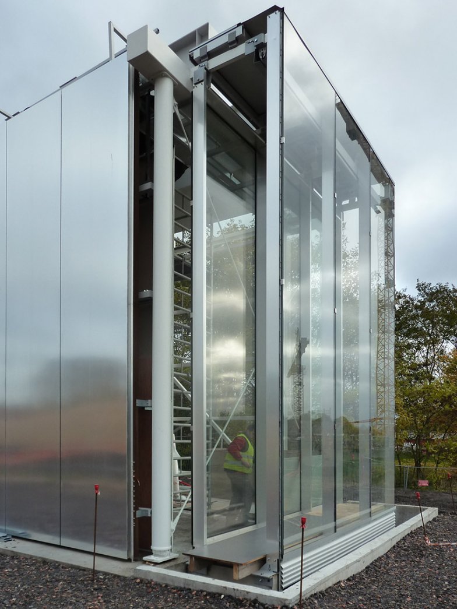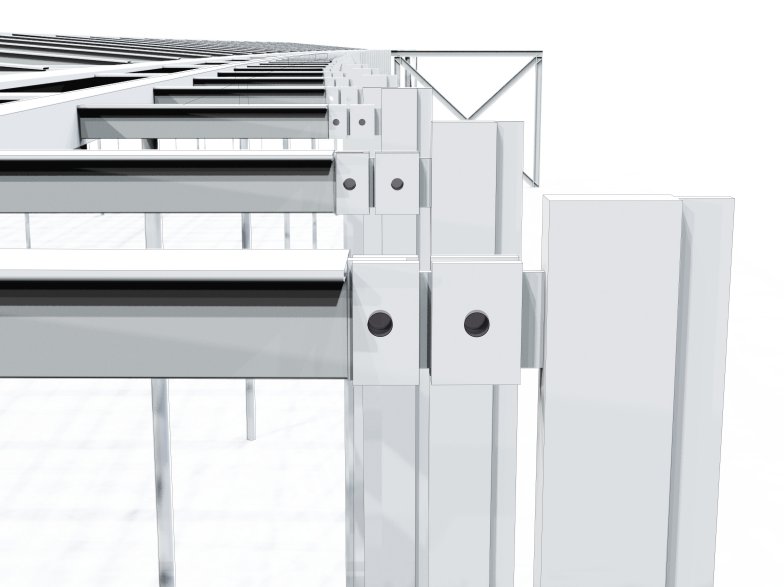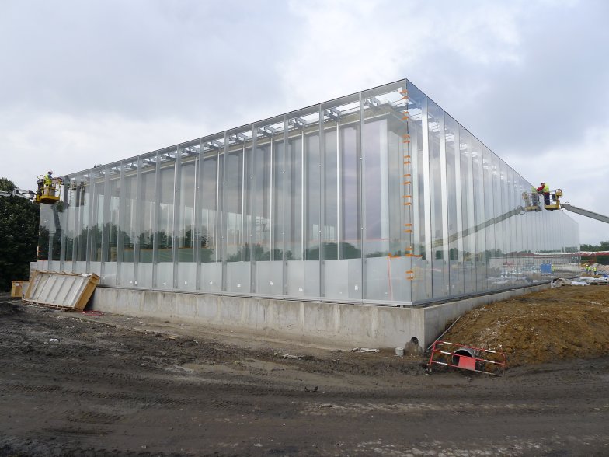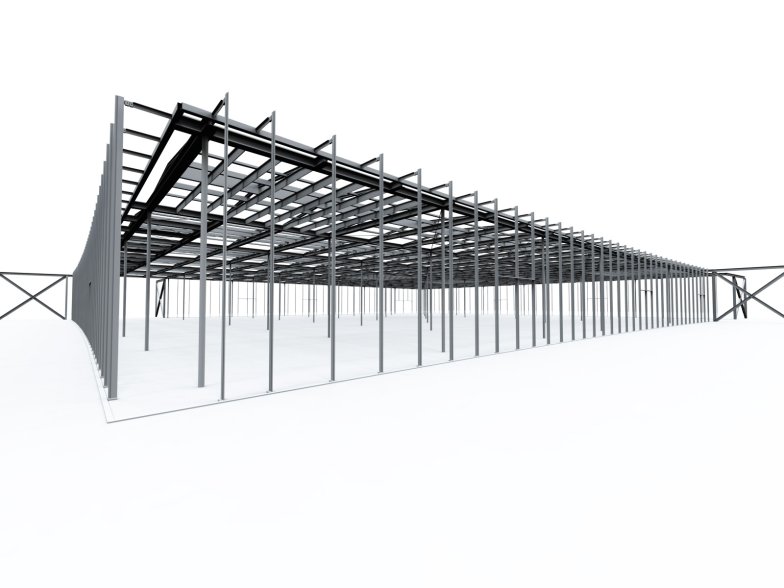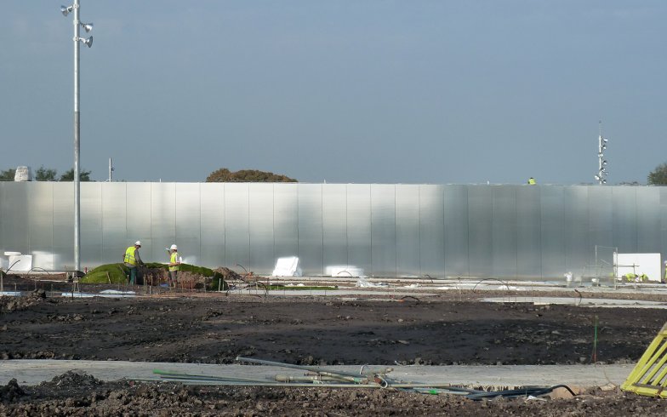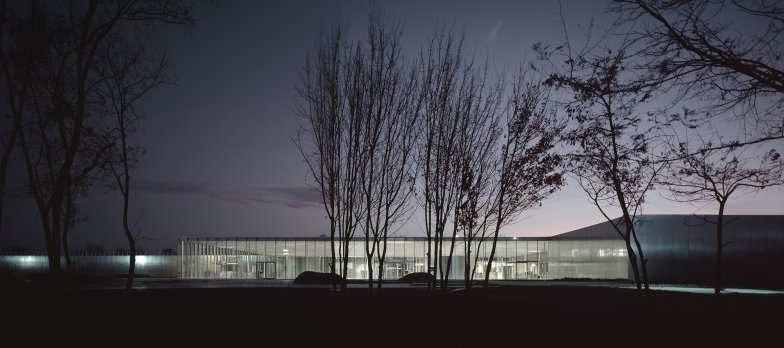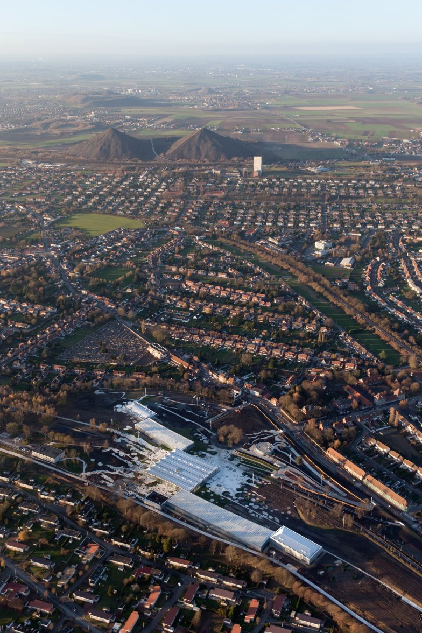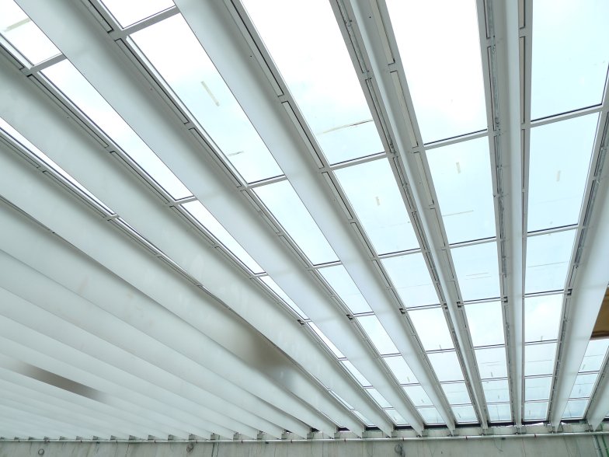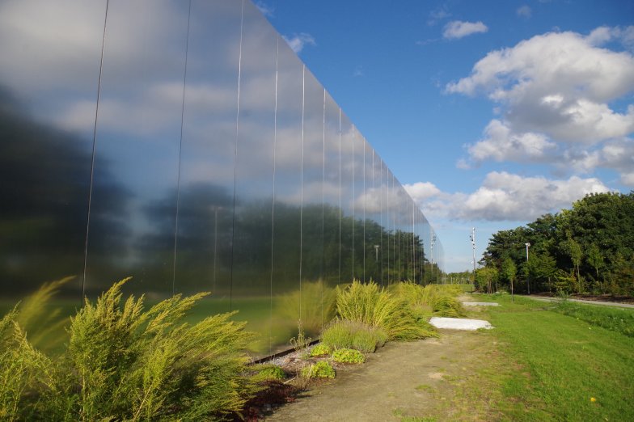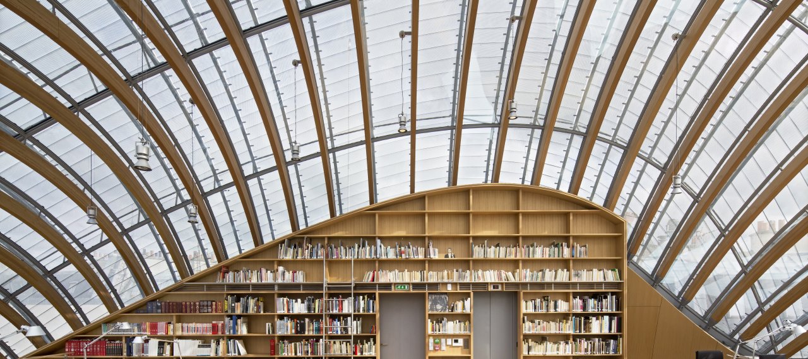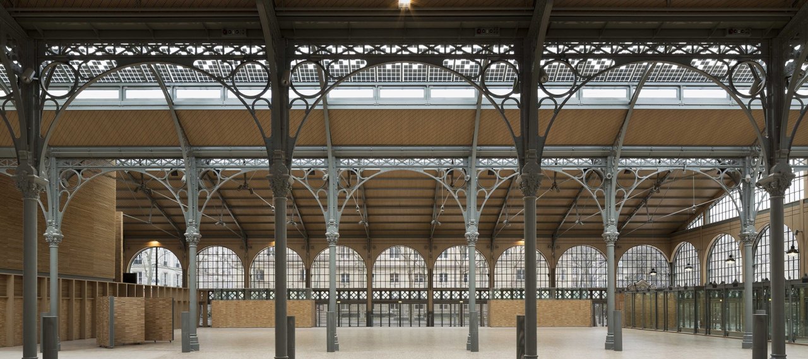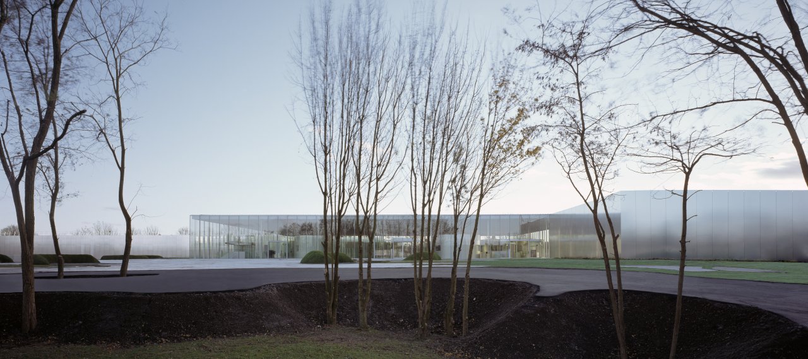
| City, Country | Lens, France | |
| Year | 2005–2012 | |
| Client | Région Nord-Pas-de-Calais, Musée du Louvre | |
| Architect | SANAA Kazuyo Sejima & Ryue Nishizawa | |
| Services | Structural Engineering Façade Engineering |
|
| Facts | GFA: 17,145 m² | NFA: 28,000 m² | Surface area Exhibition: 6,000 m² | Surface area façade: 6,600 m² | Roofing surface: 12,500 m² | In collaboration with: Imrey Culbert, New York; Catherine Mosbach, Paris | Competition: 2005, 1st prize | |
| Awards | Equerre d'Argent 2013 | ICONIC AWARDS 2013, Project of the Year | |
The new museum branch in Lens is located on a 20,000 m² site of a former mine. Long rectangular buildings are staggered into the 450-metre depth of the site in a park landscape.
The minimalistic architecture of SANAA had to be realised by a filigree structure to emphasise the building’s weightless character. Besides the small number and small dimensions of the columns, the challenge for the structural engineers was that no other vertical structural elements reached up to the roofing structure. Thin T-section steel girders with a span of 26 metres in a dense sequence form the unusually light-appearing roof. Several functions had to be provided in a total height of only 25 centimetres of roof structure: light guidance, glare protection, shading and daylight entry.
The buildings are cladded with polished aluminium sheet panels, allowing the surrounding landscape to be diffusely mirrored on the surfaces. Light ceilings lead natural daylight into the exhibition halls. At the centre of the complex, a hall with completely transparent façades houses the museum's main lobby.
The insulation glass units with a total height of 6 meters took advantage of the maximum technical capabilities in glass industries. One major challenge was accommodating possible deformations of the reduced structural system of the hall with the very light and transparent façade system.
