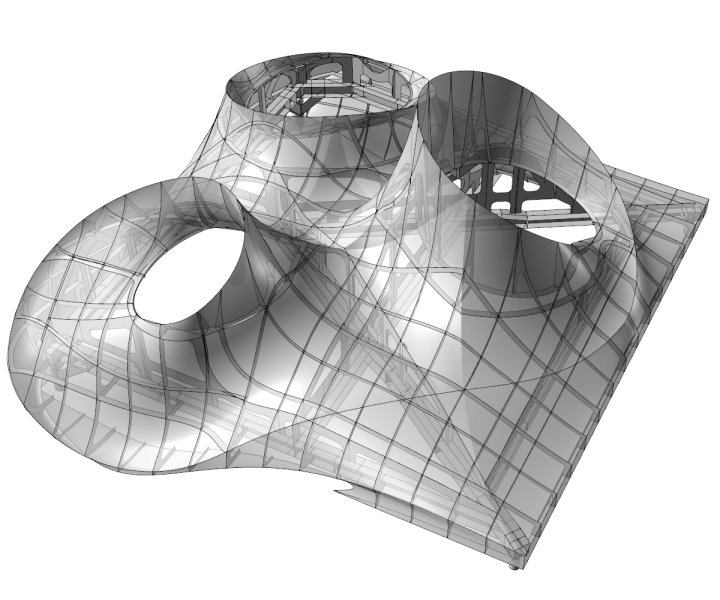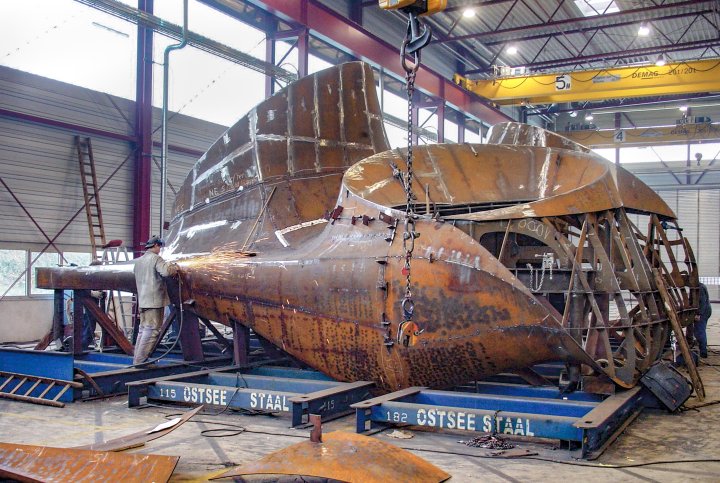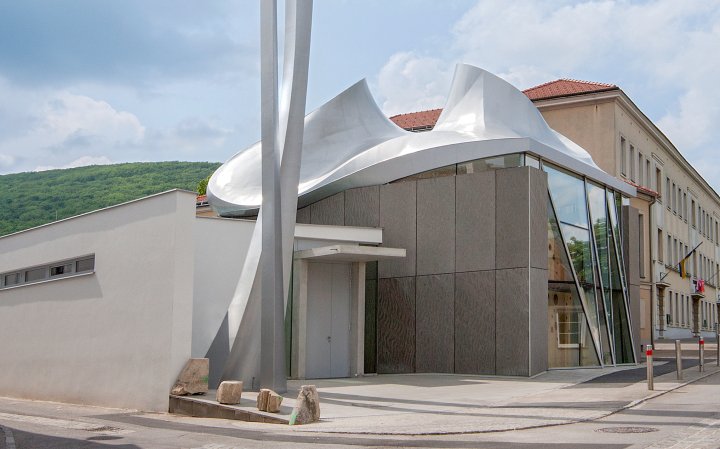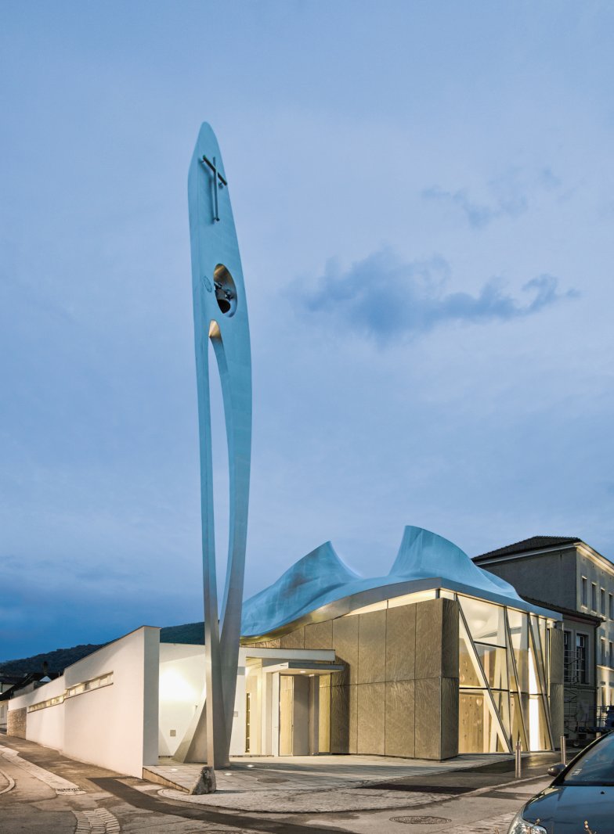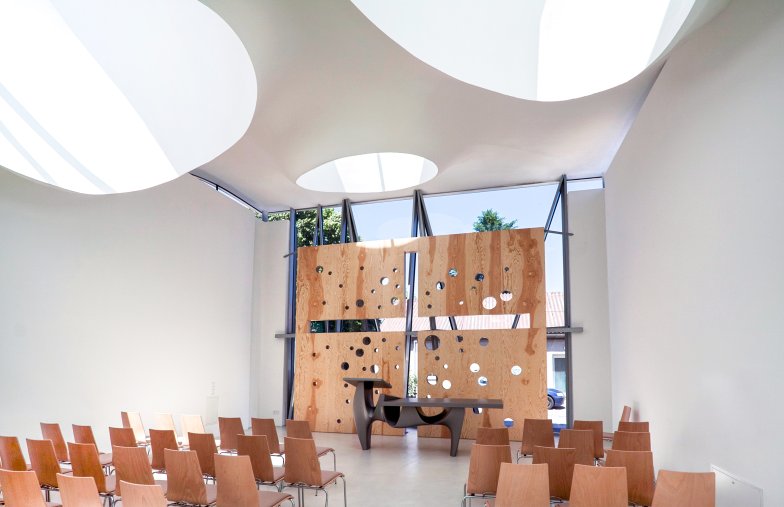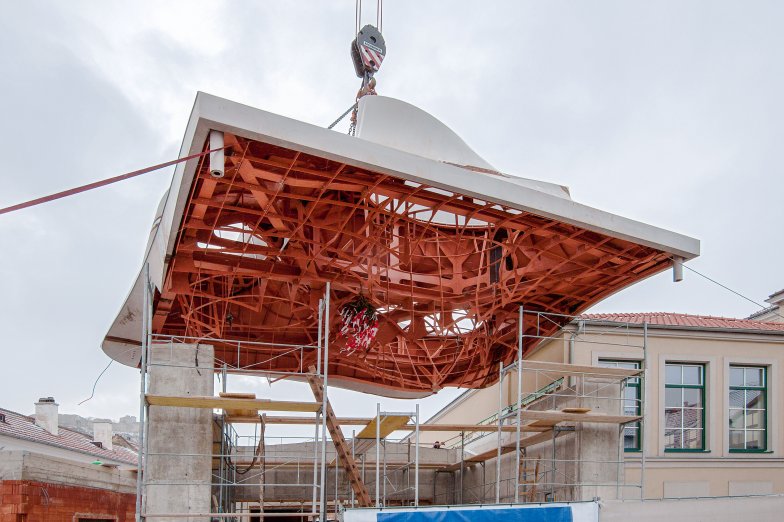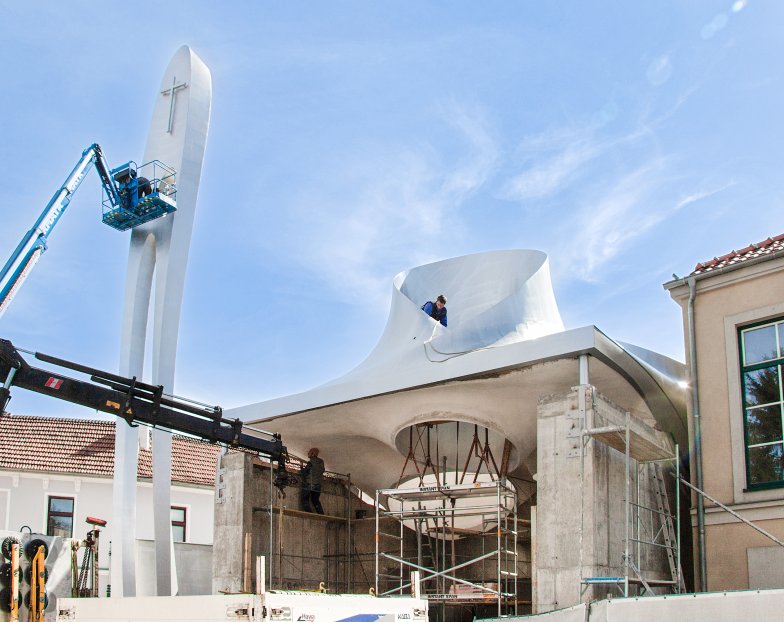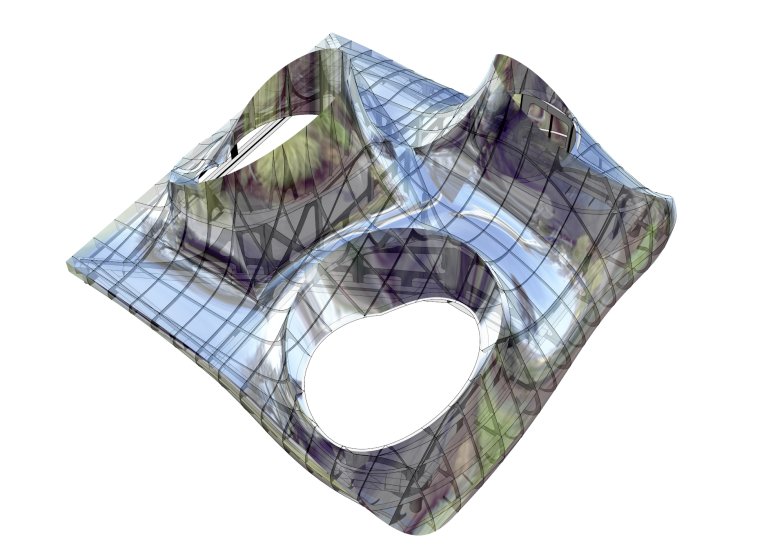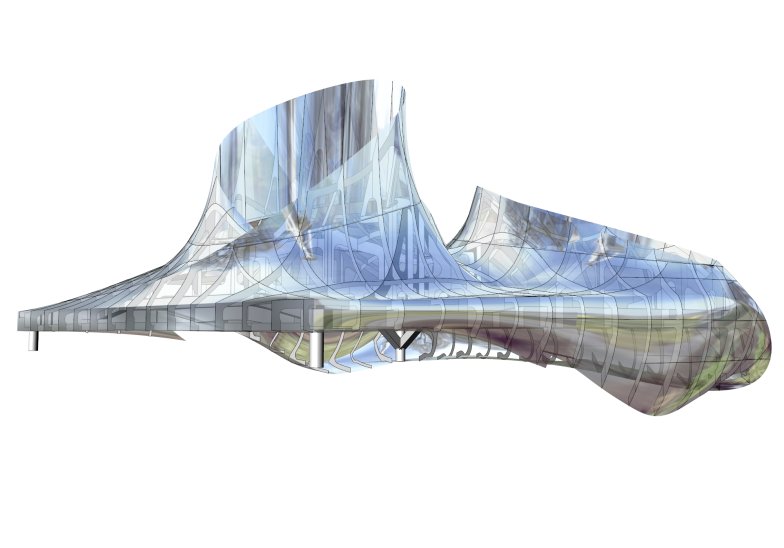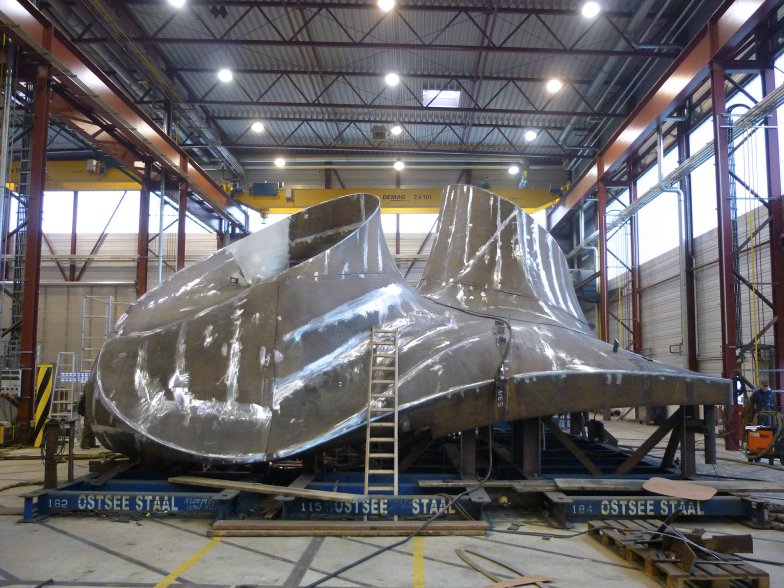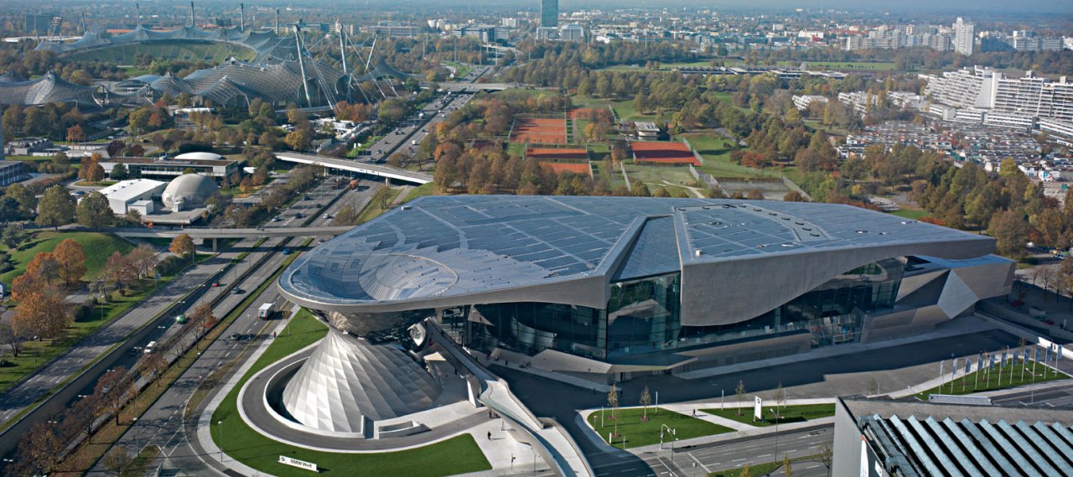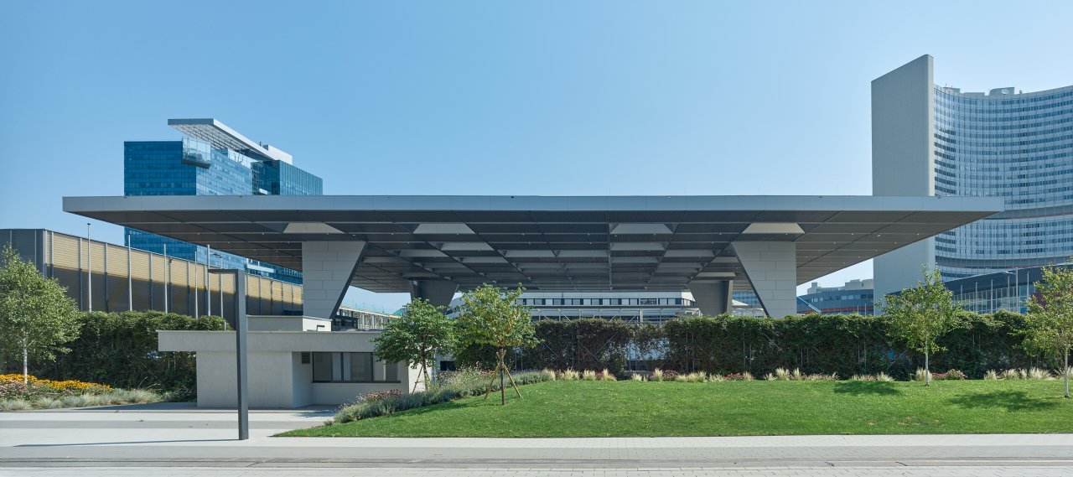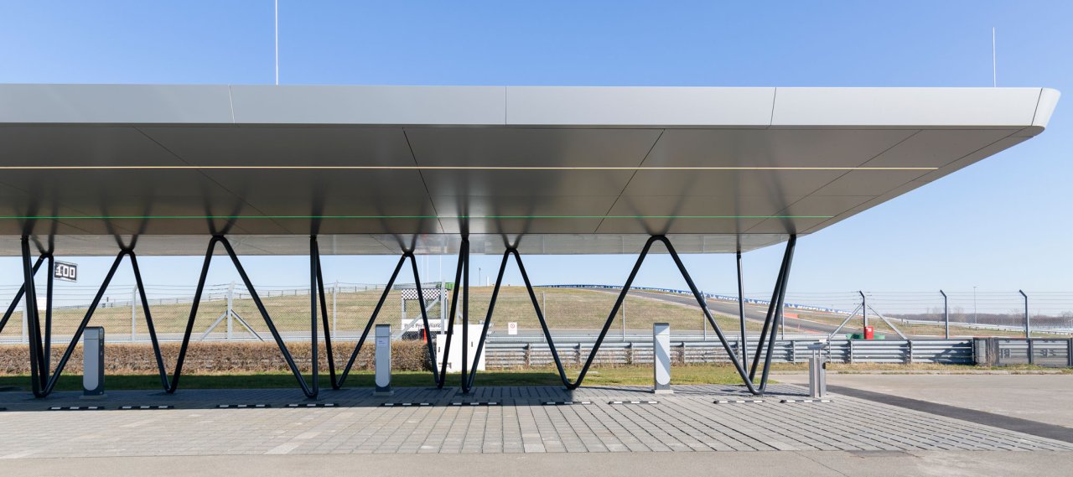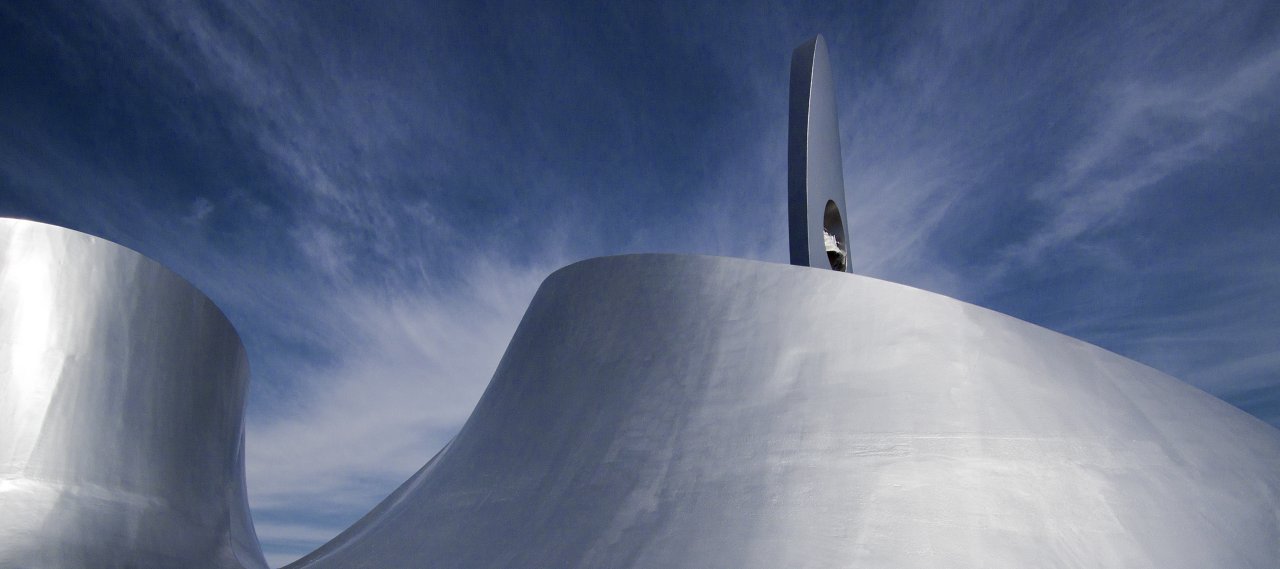
| City, Country | Hainburg, Austria | |
| Year | 2008–2011 | |
| Client | Verein der Freunde der Evangelischen Kirche | |
| Architect | Coop Himmelb(l)au | |
| Services | Structural Engineering | |
| Facts | GFA: 298 m² | Height bell tower: 10 m | In collaboration with: Ostseestaal GmbH & Co. KG | |
| Awards | Stahl-Innovationspreis 2012, Award | |
The new church in the centre of Hainburg was constructed on a historic church site. The new building has a central space (nave) lit by three large circular skylights, a community hall, and various auxiliary rooms. The voluminous steel roof structure and tall bell tower form the church’s landmark.
The roof structure with three large skylights is formed from a substructure rigidly connected to the reinforced concrete walls of the worship space via steel components. The substructure is formed by a girder grid of steel sections, a primary and secondary frame structure supporting the three-dimensional curved steel shell. The free-standing bell tower has been designed as a steel structure rising to 20 m. A load-bearing shell made of steel plates braced by horizontal ribs ensures the transfer of the occurring forces.
