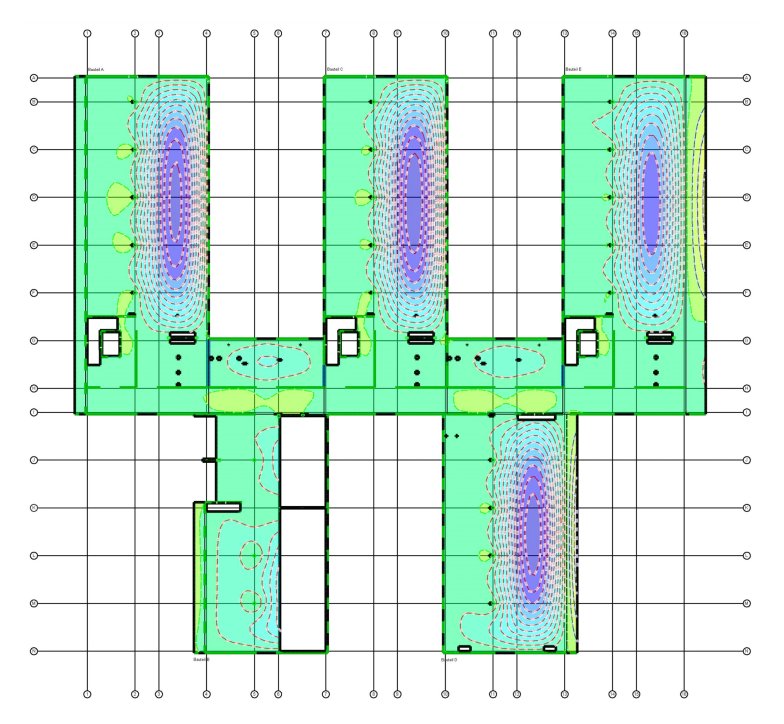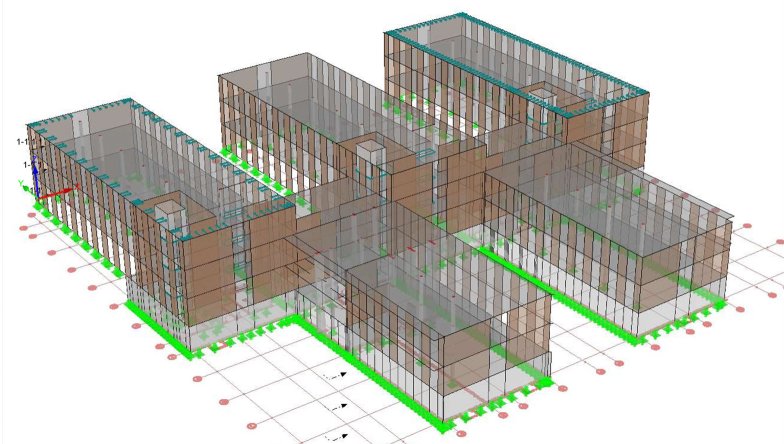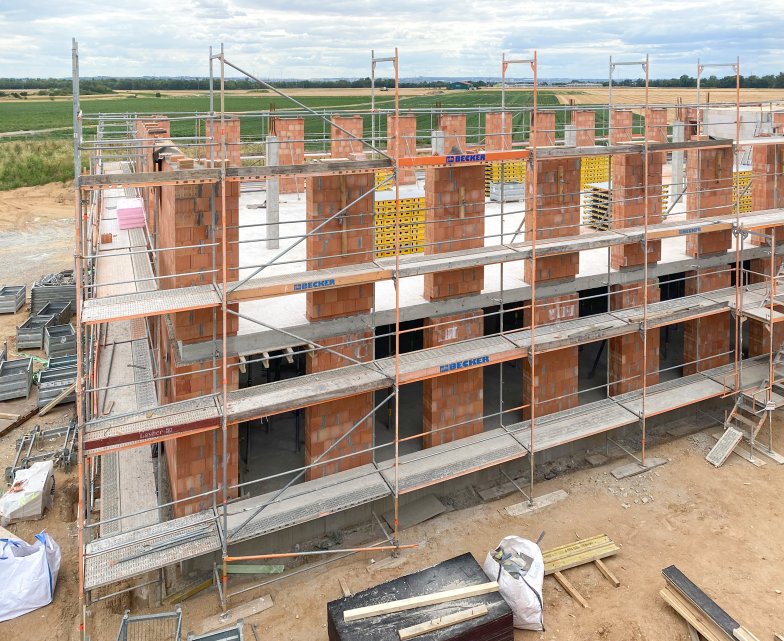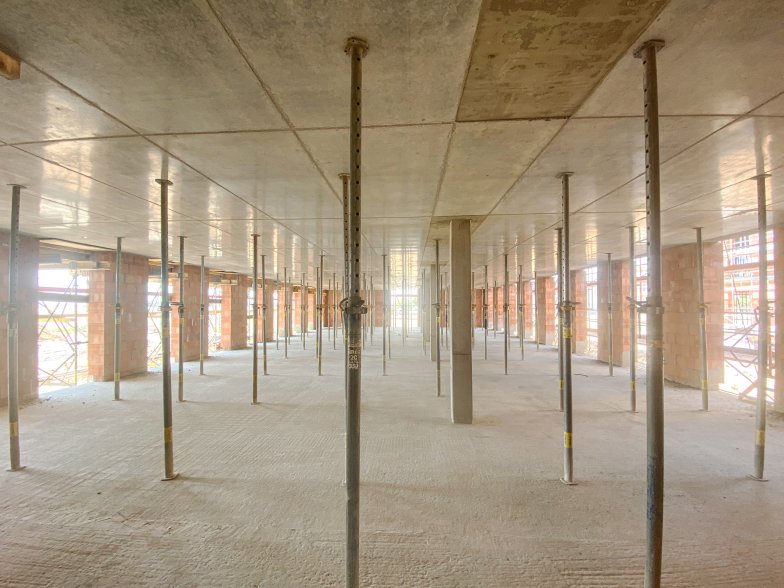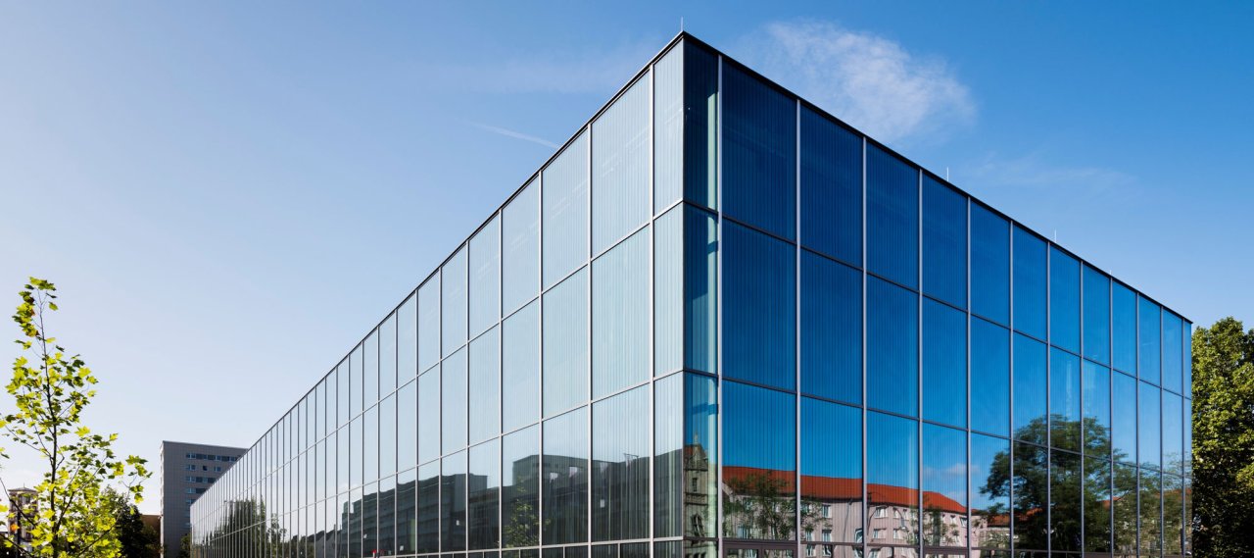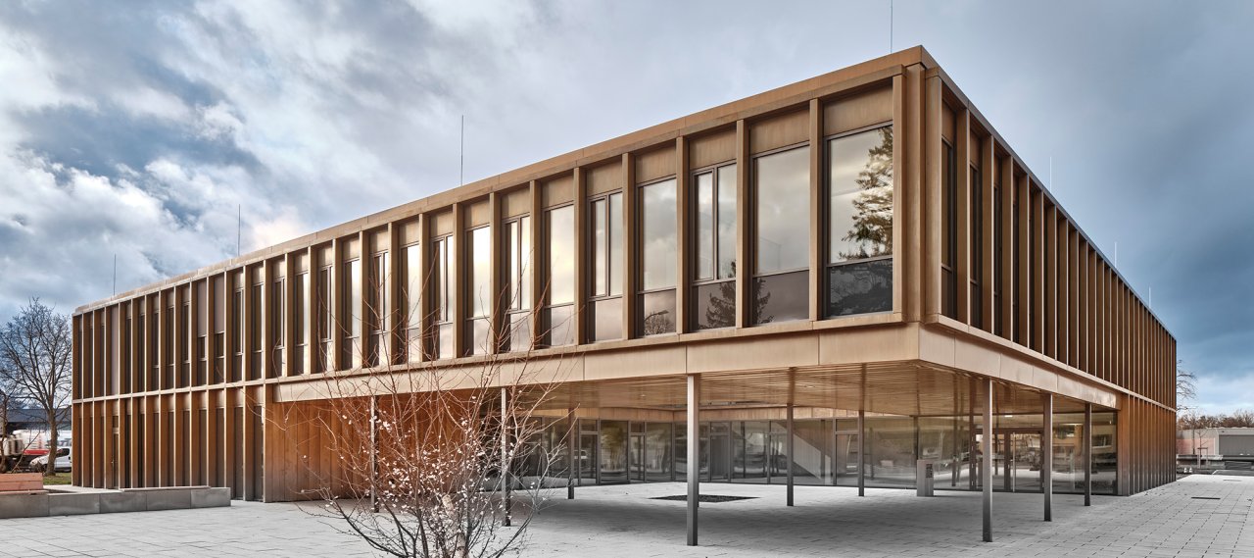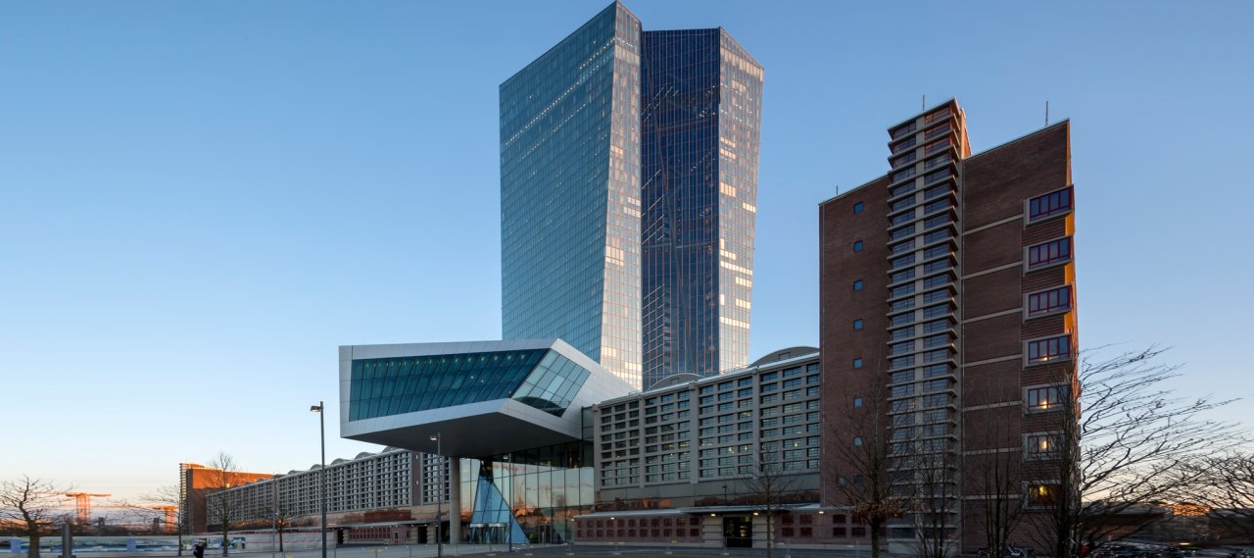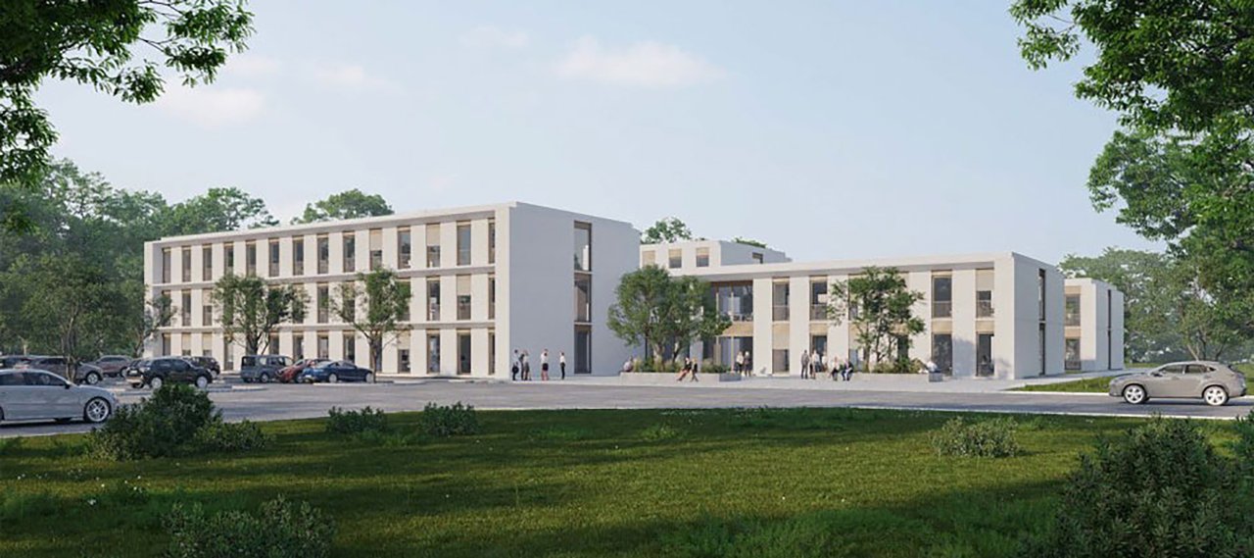
© grabowski.spork architektur
| City, Country | Wiesbaden, Germany | |
| Year | since 2021 | |
| Client | FYRA Immobilienverwaltungs KG | |
| Architect | grabowski.spork architektur | |
| Services | Structural Engineering Building Physics Fire Engineering |
|
| Facts | GFA: 9,548 m² | |
The new building is planned as a solid construction and will consist of five three-storey blocks containing research areas, administration rooms, and laboratories. The connecting areas between the blocks will be designed as terraces or photovoltaics. The top floor of the southern building will provide accommodation for temporary staff.
The load transfer of the supporting structure is provided by conventional columns, reinforced concrete walls in the lift area and load-bearing masonry walls. The 8.3 m x 5.4 m column grid is supported by 30–32 cm thick reinforced concrete flat slabs connected to the elevator core by reverse bending connections.
Fire Engineering
