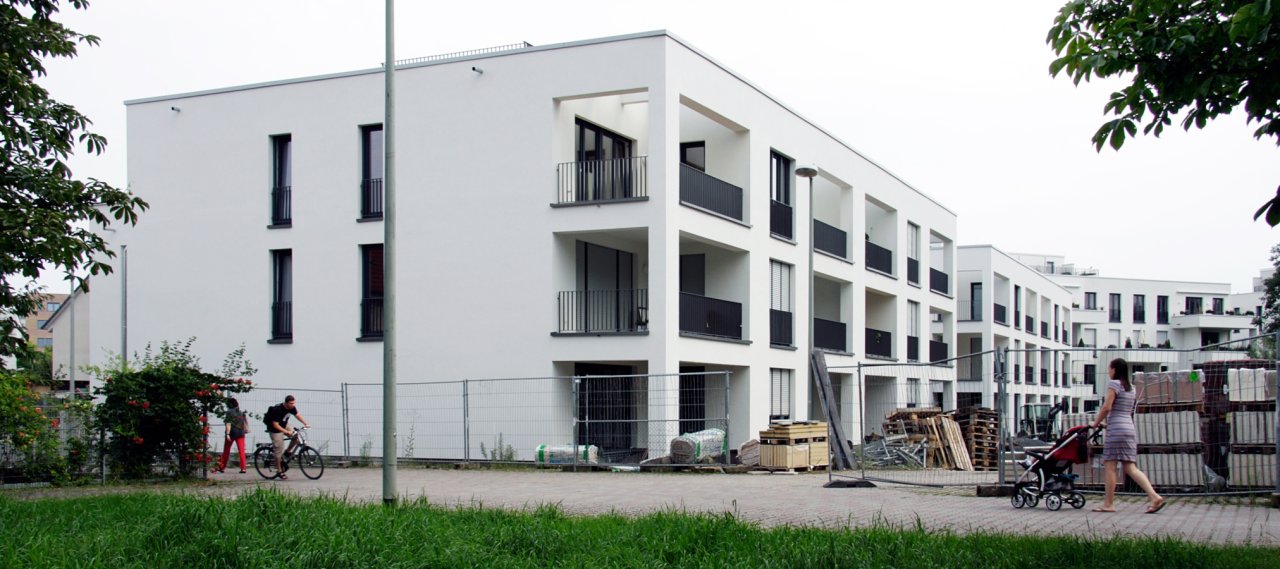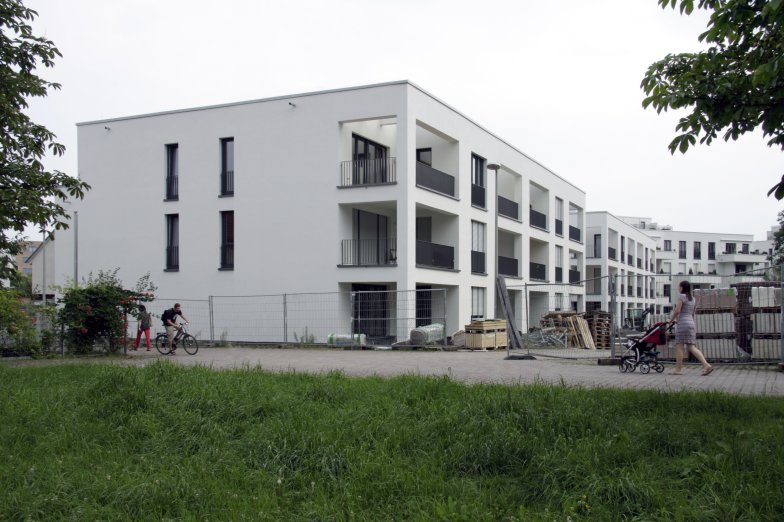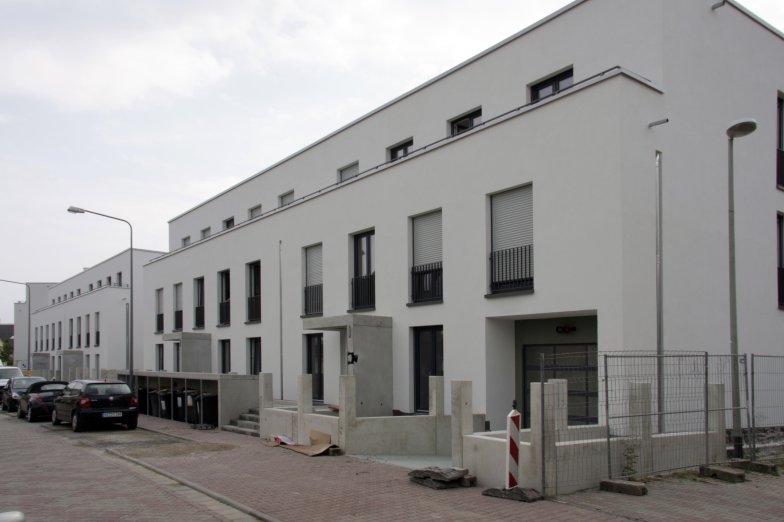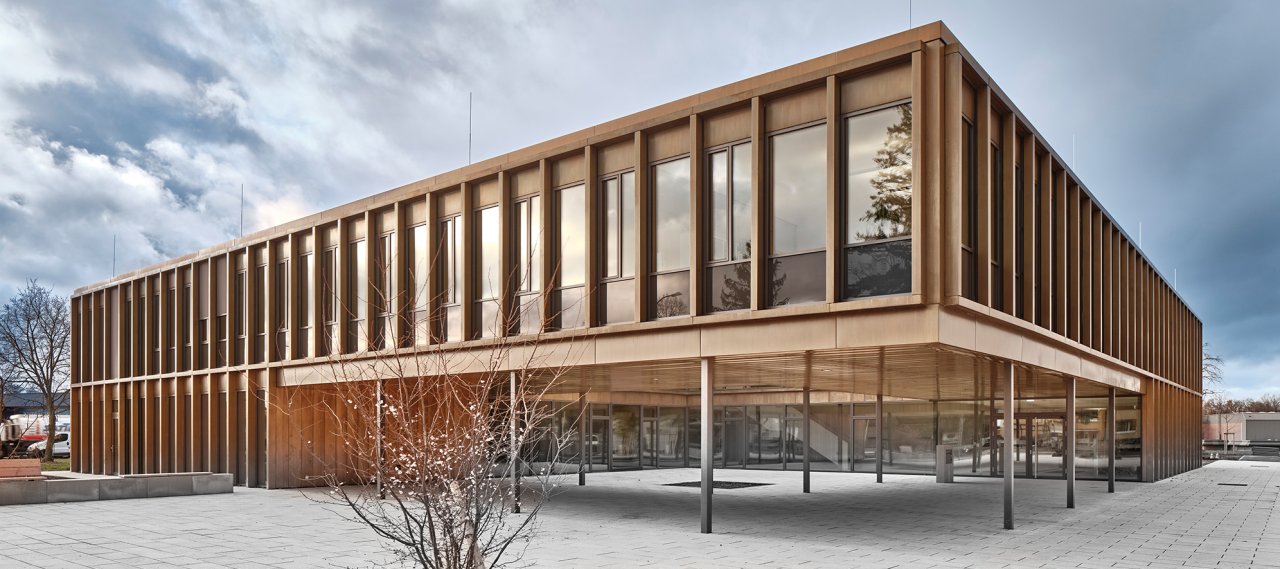
| City, Country | Frankfurt, Germany | |
| Year | 2012–2014 | |
| Client | Merton Wohnprojekt | |
| Architect | Karl Dudler Architekt | |
| Services | Structural Engineering Building Physics |
|
| Facts | GFA: approx. 3,000 m² | Flats: 24 | Low energy standard | |
The project comprised the construction of 2 apartment buildings with underground parking and completes an existing residential complex. Both buildings have three stories and the option to use their roof as a roof terrace. In total 24 apartments, adjacent spaces and an underground basement with shared parking were built.
The two buildings are connected by the single-storey underground parking. The roof structure is a reinforced concrete flat roof. Internal timber stairs lead to the roof terrace, whose access is enclosed by solid timber structures or timber panels, supported by the roof slab. The exterior walls are built with 42.5 cm thick HLZ "Poroton S09 " bricks, and in certain locations reinforced concrete shear walls are required. The construction of the basement is carried out as a waterproof concrete tanking.




