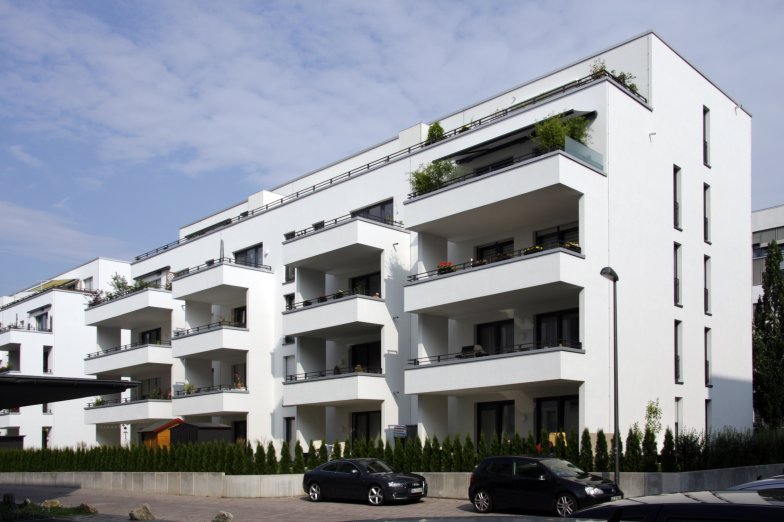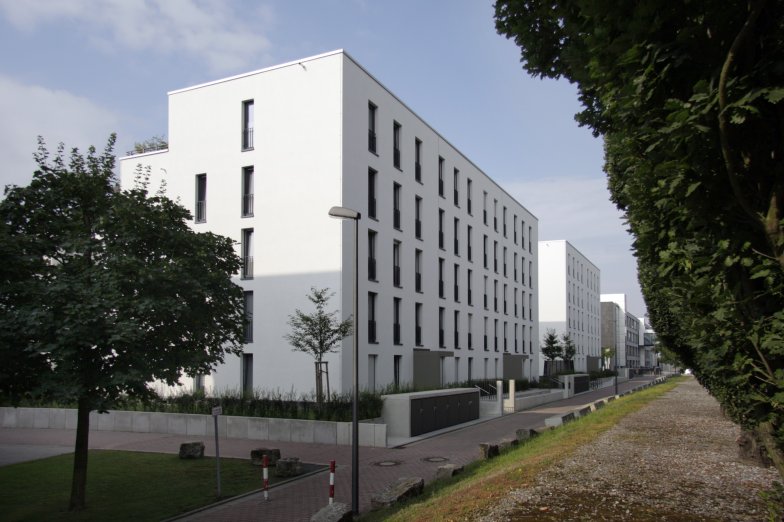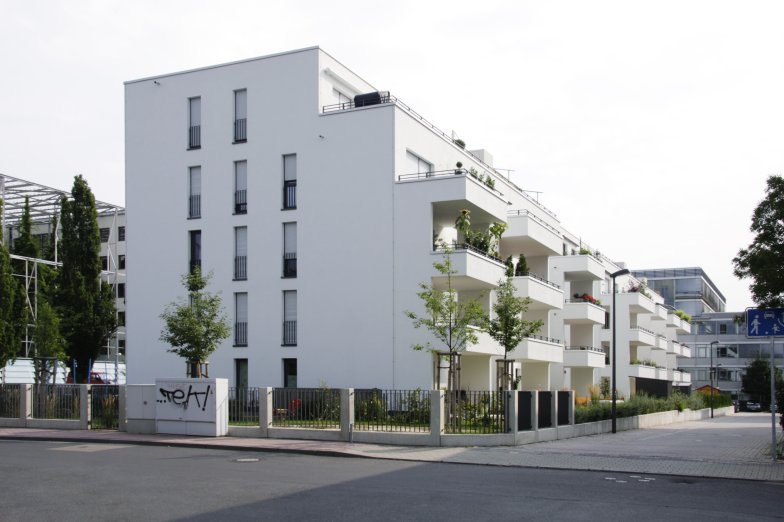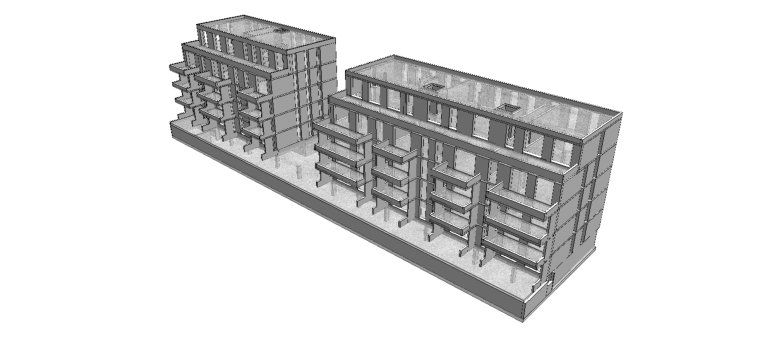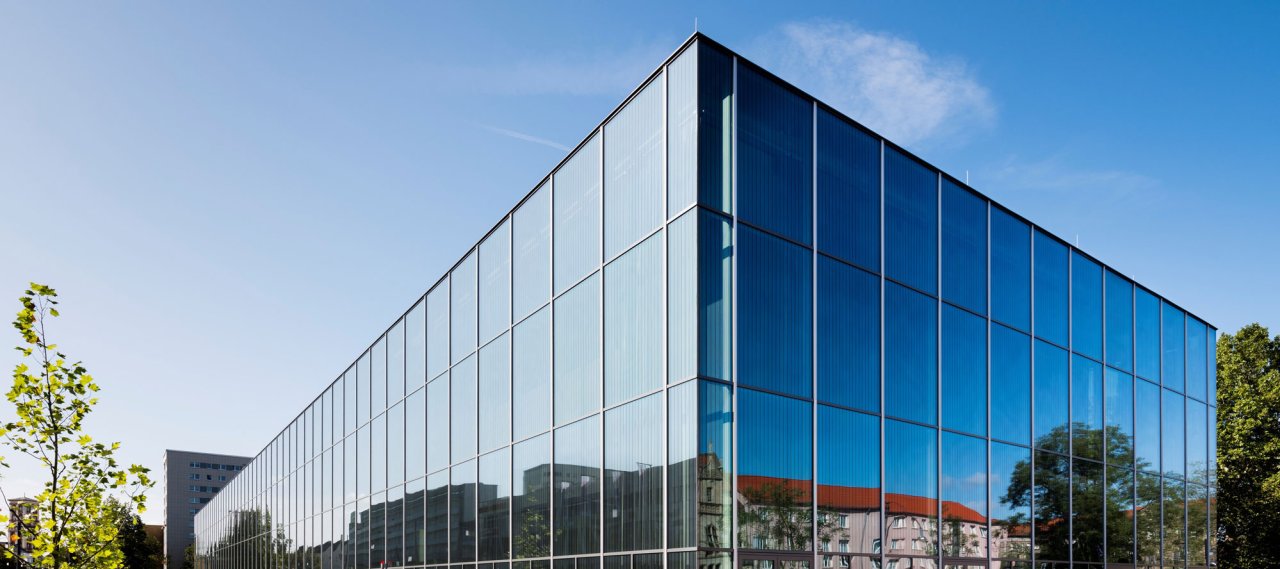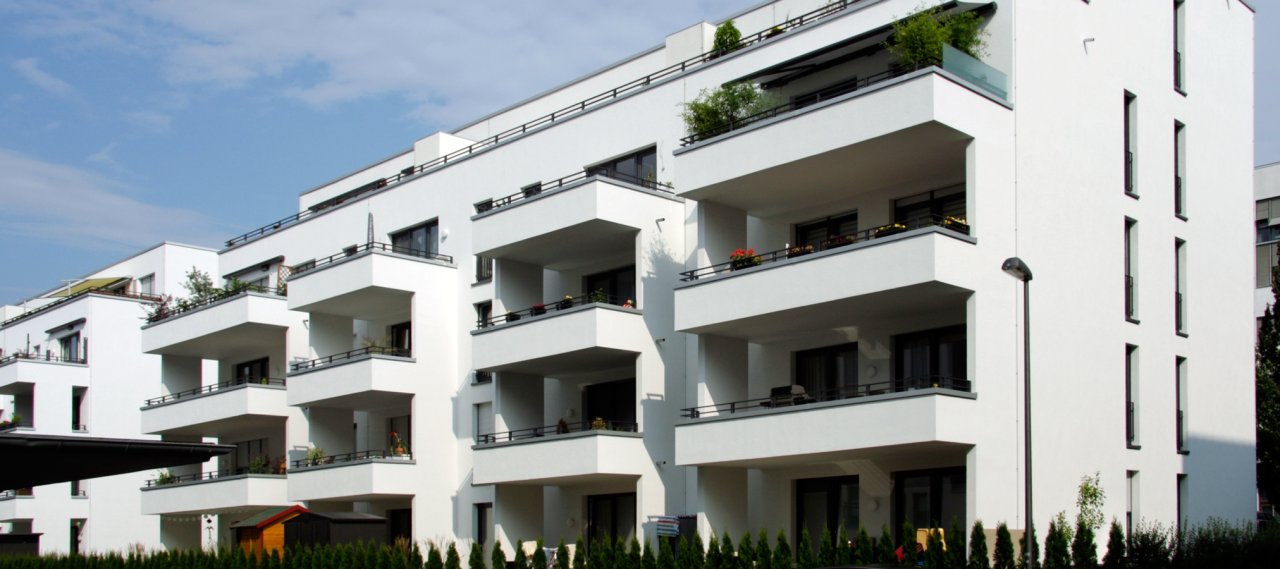
| City, Country | Frankfurt, Germany | |
| Year | 2011–2014 | |
| Client | Merton Wohnprojekt | |
| Architect | Karl Dudler Architekt | |
| Services | Structural Engineering Building Physics |
|
| Facts | GFA: approx. 4,500 m² | Flats: 32 | |
Two four-storey apartment blocks with a staggered storey have been constructed in Frankfurt's Merton district. The buildings have 32 residential units and are connected by a single-storey underground car park.
The building's roof has a flat structure made of reinforced concrete. The outer walls were constructed using 42.5 cm thick Poroton S10 bricks, and some wall panels required reinforced concrete. The cellar box was made of reinforced concrete and constructed as a ‘white tank’.
The residential buildings were designed to meet KfW70 efficiency standards and have an increased sound insulation rating. Municipal district heating systems provide the energy supply (heating and hot water). Both houses have an exhaust air system and do not require heat recovery.
