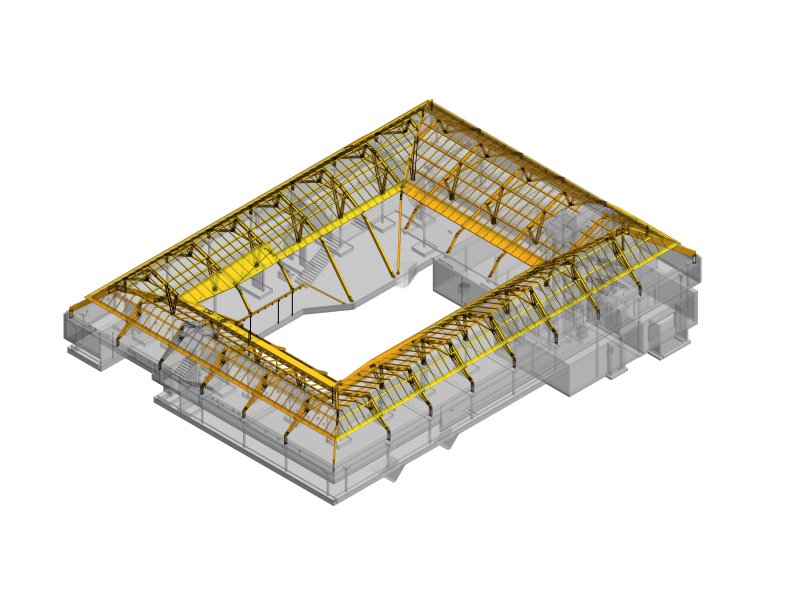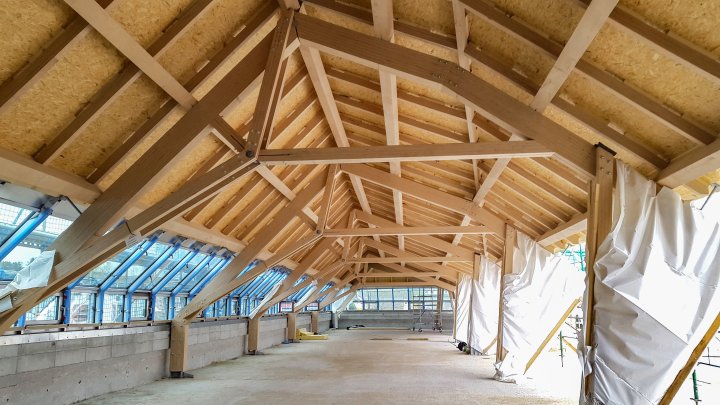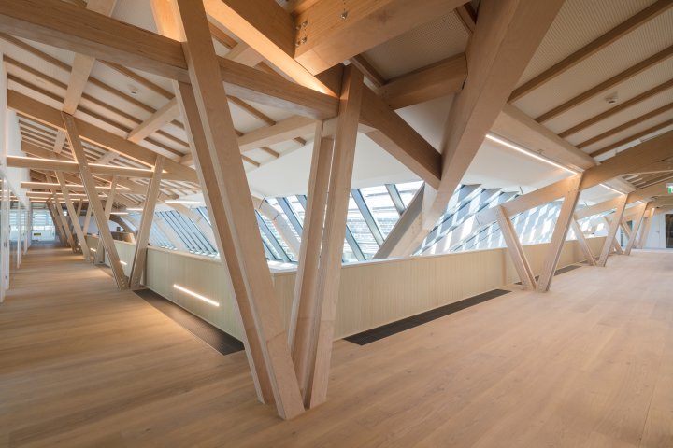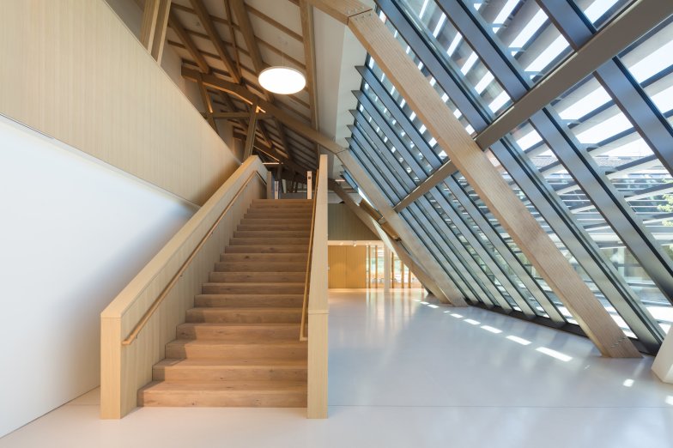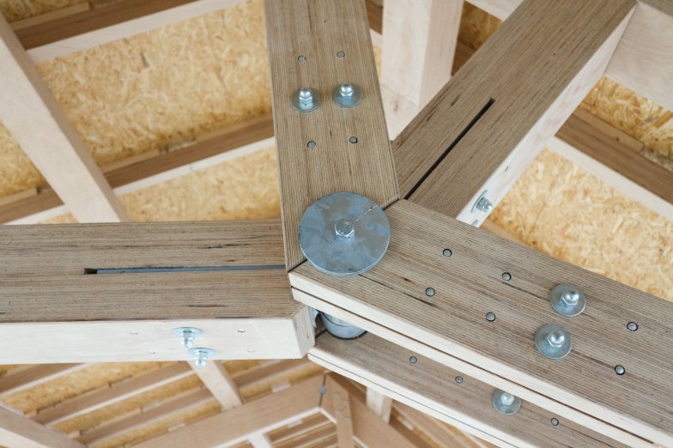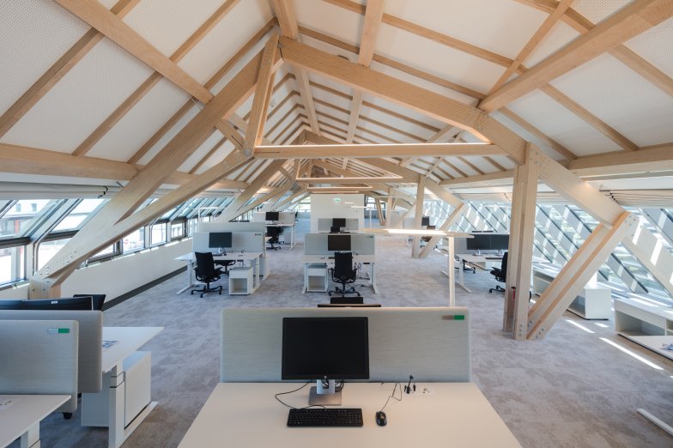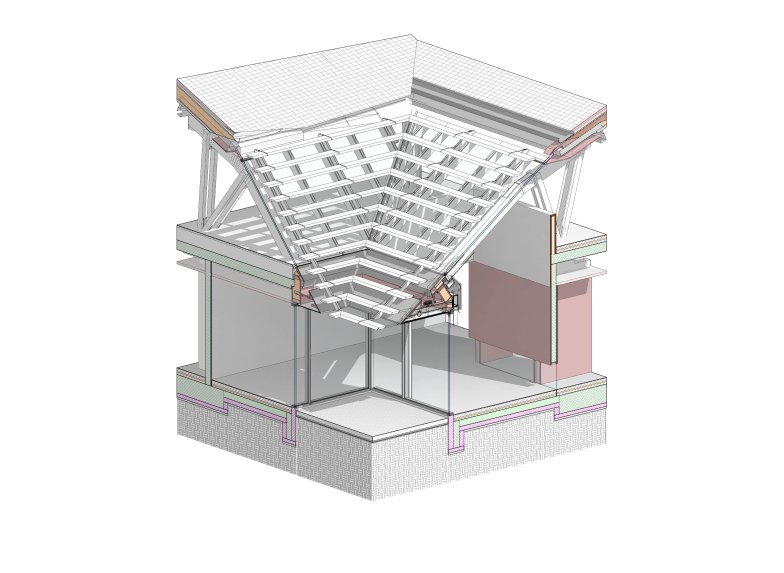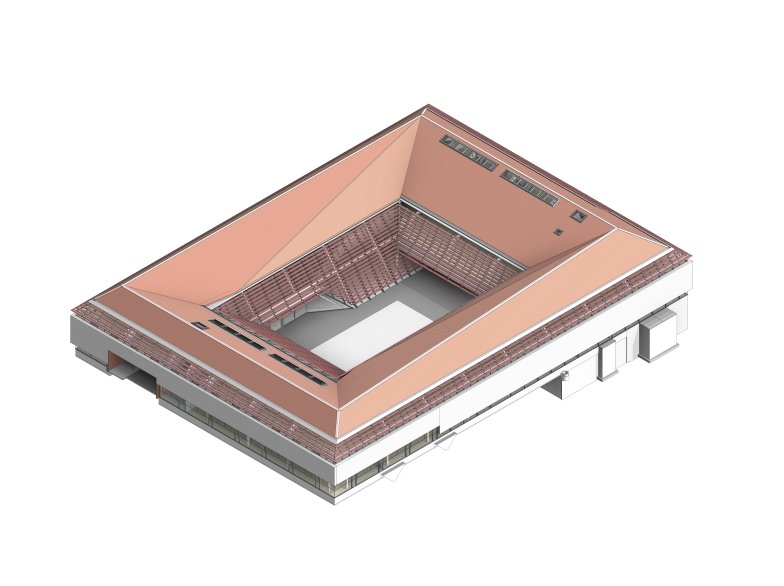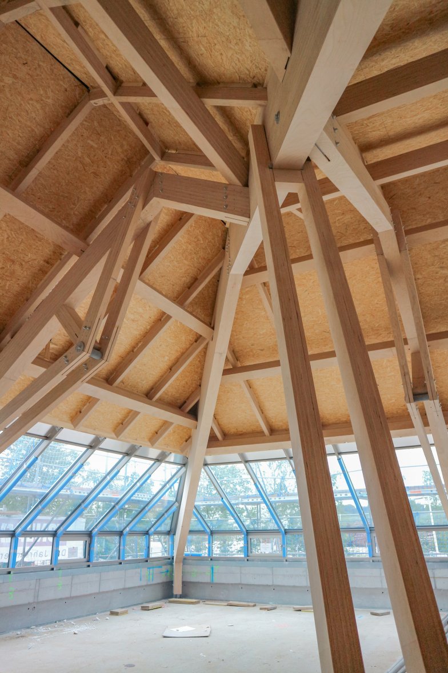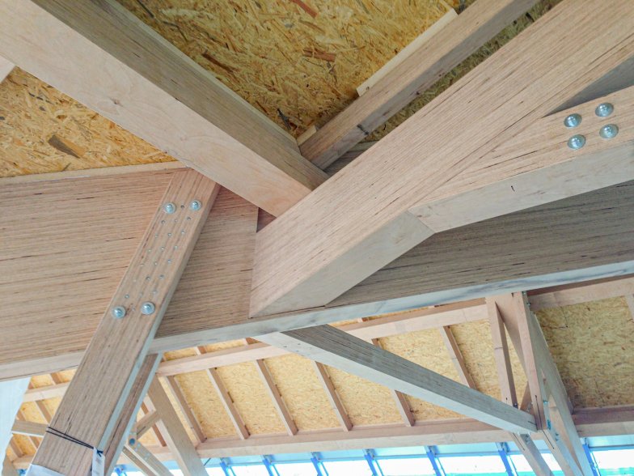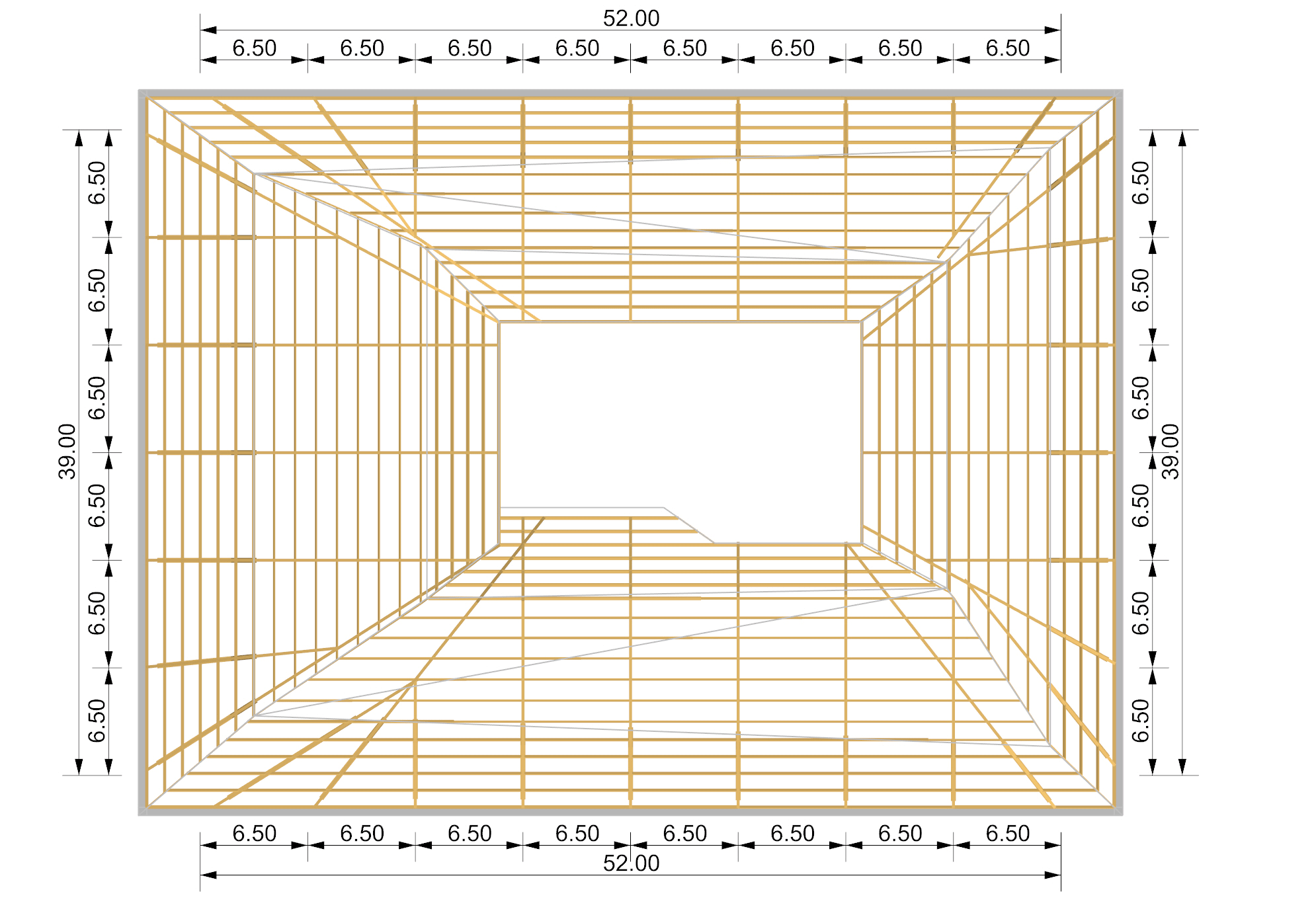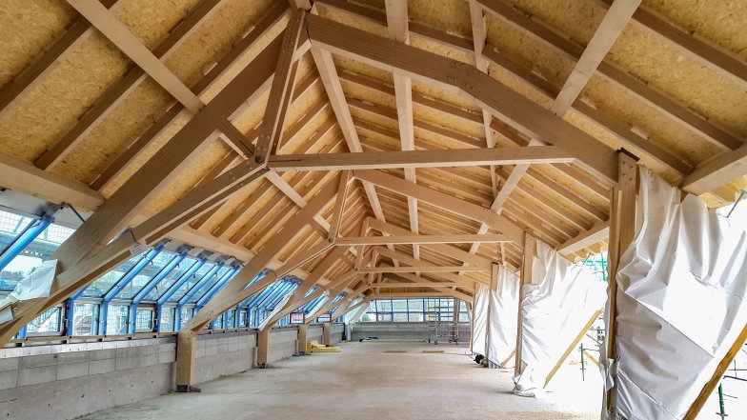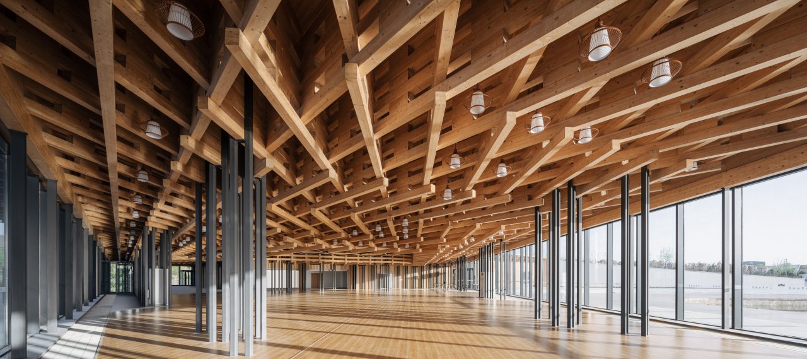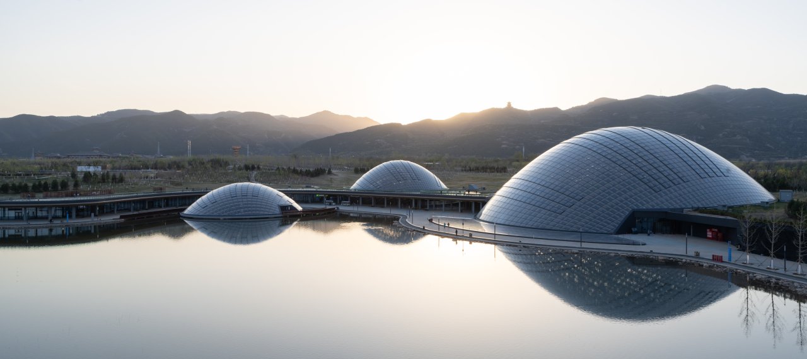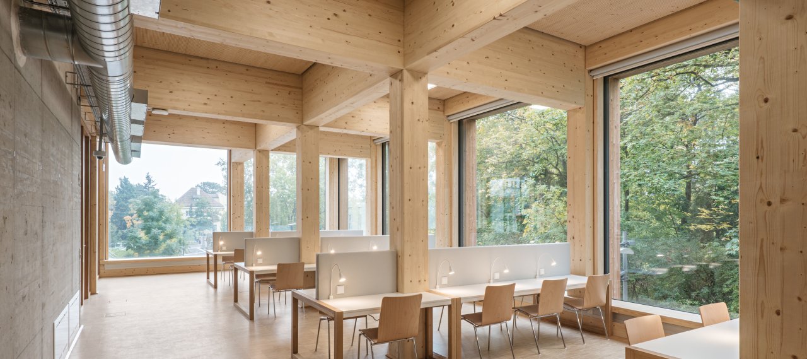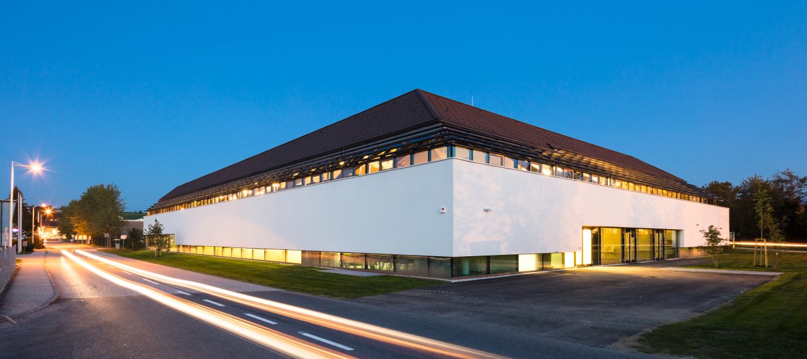
© Daniel Hawelka
| City, Country | Laakirchen, Austria | |
| Year | 2014–2017 | |
| Client | Miba AG | |
| Architect | Delugan Meissl Associated Architects | |
| Services | Structural Engineering | |
| Facts | GFA: 4,620 m² | NFA: 3,450 m² | Gross volume: 33,300 m³ | Height: 10.5 m | Competition: 2014, 1 prize | |
| Awards | Holzbaupreis Steiermark 2017, Category: Holzbau grenzenlos | |
A learning, technology, and customer centre for the producer of engine and automotive parts was built at their headquarters within a 4,000 m² area. The building, which is composed of two storeys and is arranged around an inner courtyard, offers new offices, meeting rooms, and training rooms for 90 employees.
The structure consists of a base in massive construction and a wooden construction as the roof structure. The building in the ground plan is like the geometry of a square courtyard, with length and width of approximately 60 m and 40 m, respectively. The ridge of the roof is 20 m above the street level.
Structural Engineering
Building Information Modelling
Design Technology
Office
Timber
