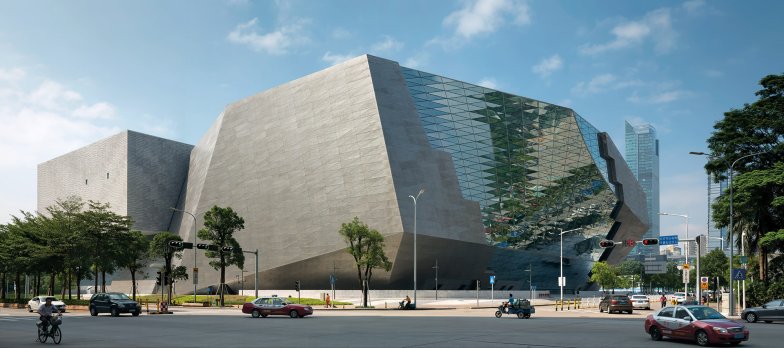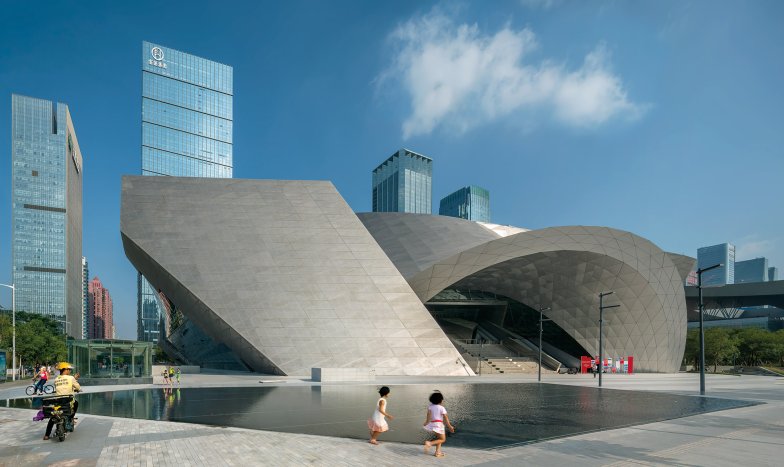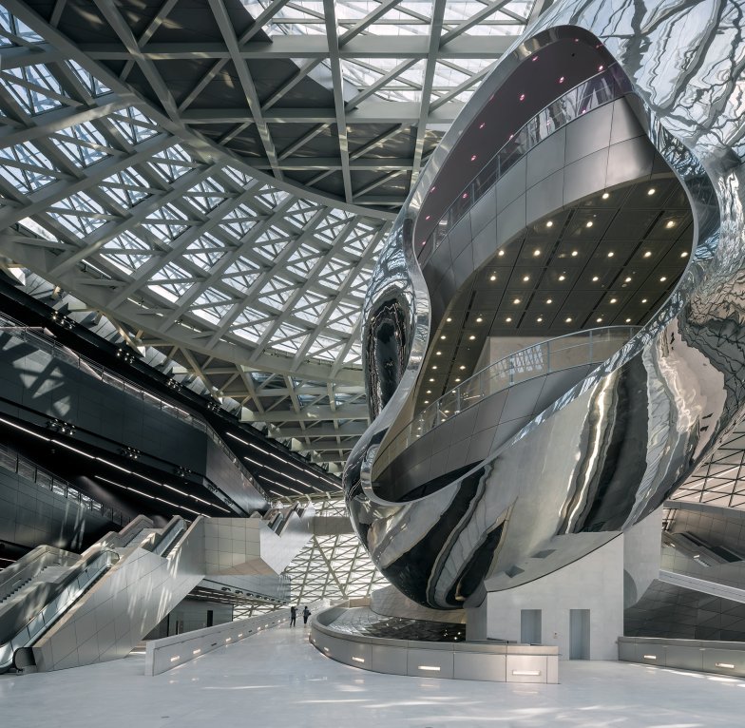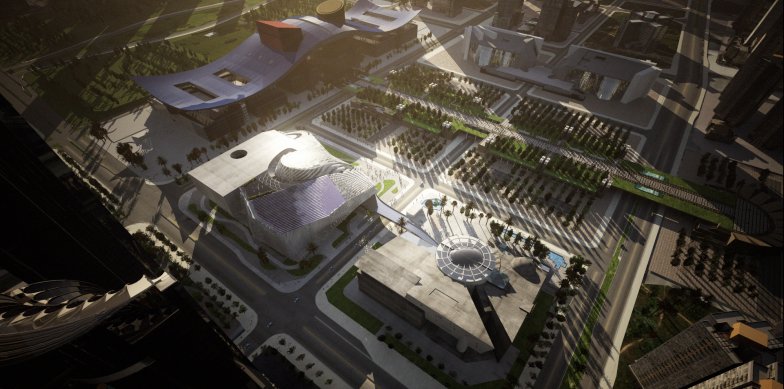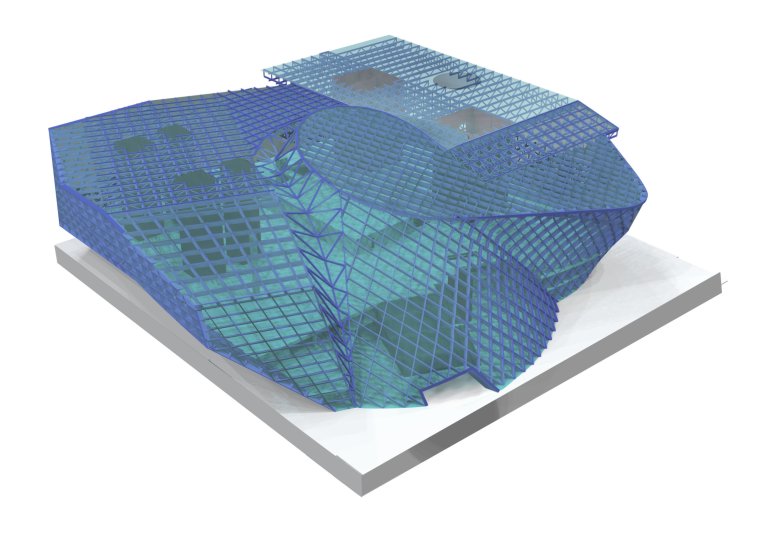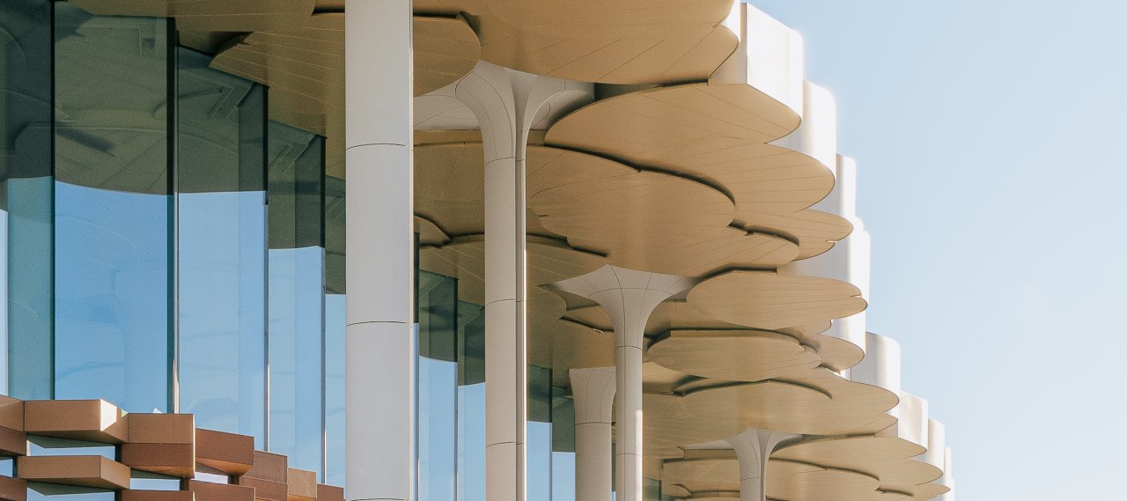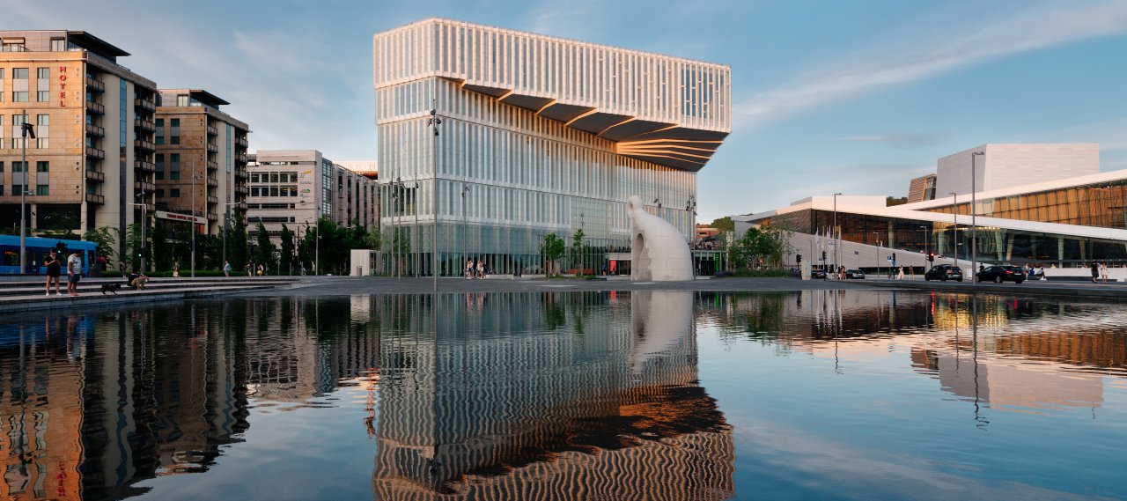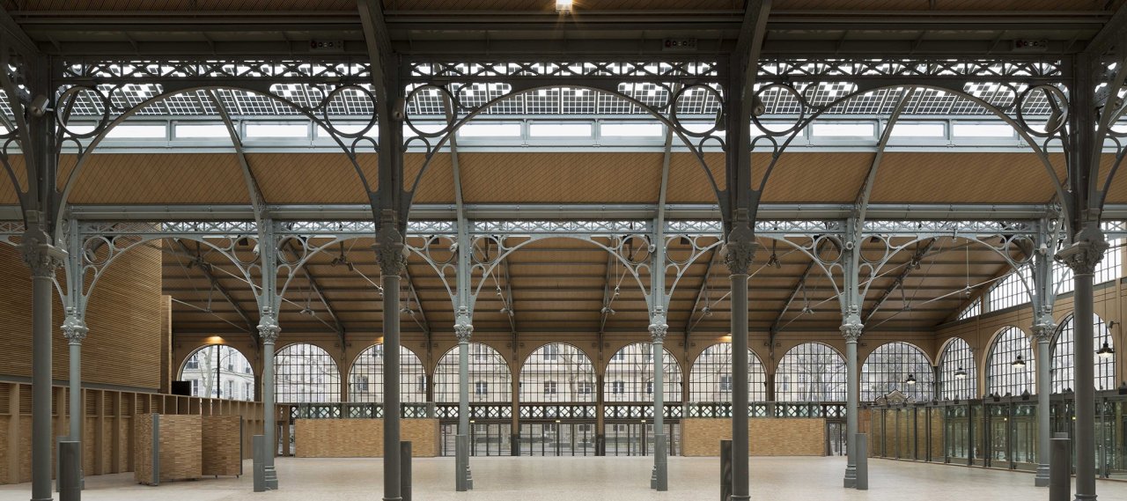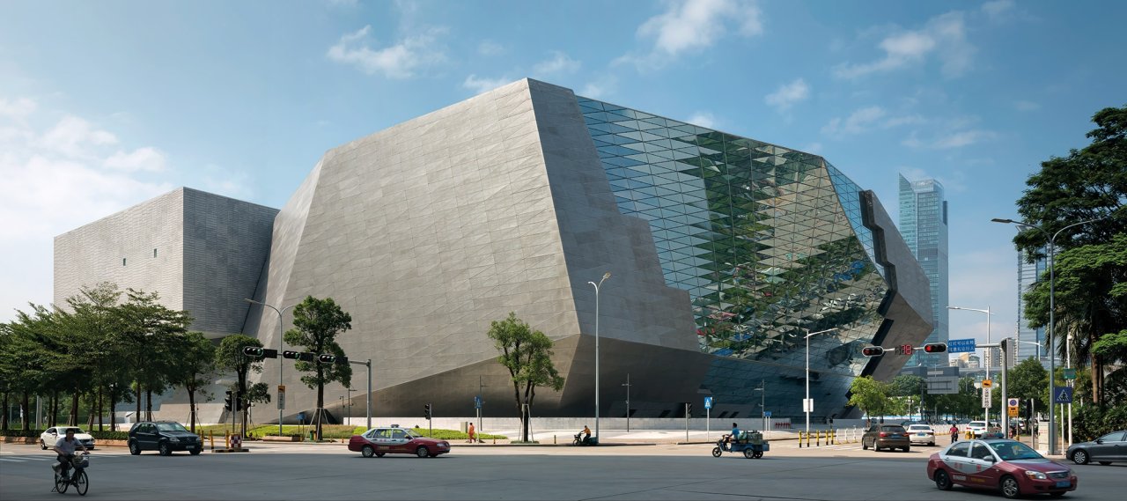
| City, Country | Shenzhen, China | |
| Year | 2008–2016 | |
| Client | Shenzhen Municipal Culture Bureau | |
| Architect | Coop Himmelb(l)au | |
| Services | Structural Engineering | |
| Facts | GFA: 80,000 m² | NFA: 102,750 m² | |
The Shenzhen Municipal Culture Bureau has built a double museum for Contemporary Art & Planning Exhibition (MOCAPE) in the metropolis of Shenzhen in South China. The design consists of two museum volumes which are floating at a height of 10m above the massive podium building and are surrounded by a wide-spanning building envelope.
The podium is built in reinforced concrete and extends from the basement up to +10.00 m. The cantilevering cores, which carry the floating museum bodies from level +20.00 m upwards, the up to 30m cantilevering slabs as well as the free-formed building envelope were designed as steel trusses. A giant truss, which is spanning between the entrance and the cores and is located within the prominent “throat” of the building, connects the individual steel structures of the entrance façades and assures their load-bearing plate effect. The structure is constructed on bored piles in the rock horizon.
The close cooperation with the local partners and authorities ensured a smooth planning process and handovers. Thus, an early approval of the structural design considering the earthquake resistance could be accomplished.
